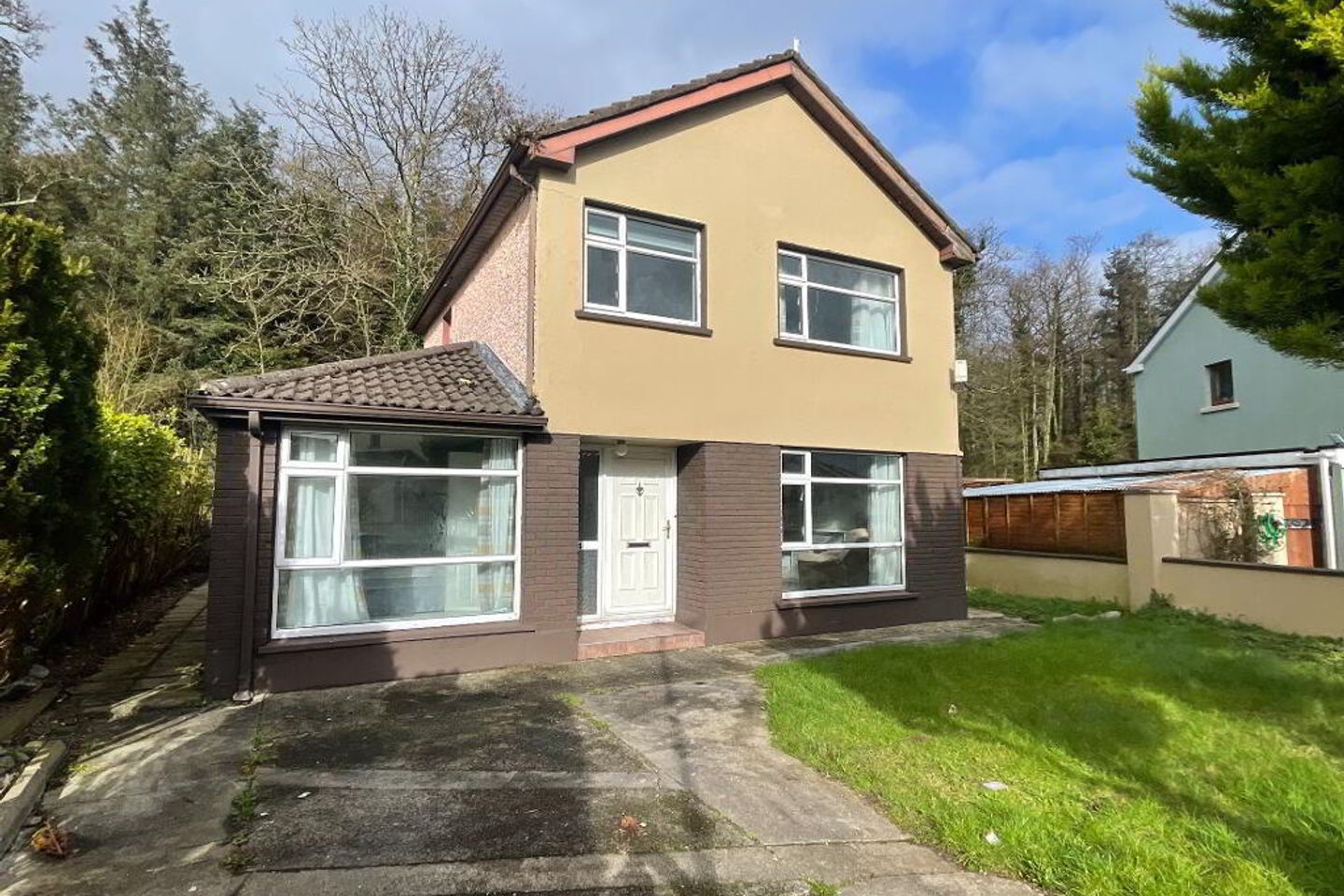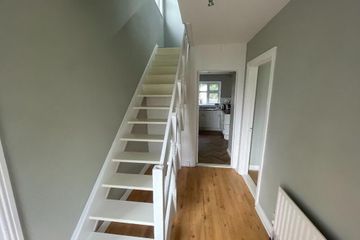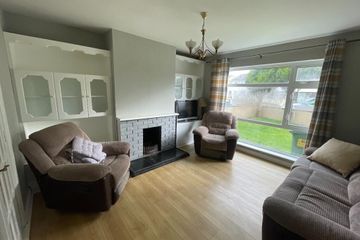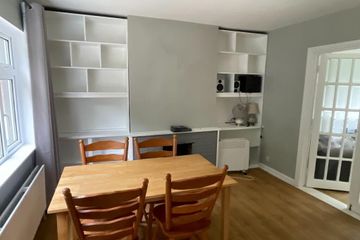


+10

14
74 Corrovorrin Grove, Ennis, Co. Clare, V95XT3F
€250,000
SALE AGREED4 Bed
2 Bath
106 m²
Detached
Description
- Sale Type: For Sale by Private Treaty
- Overall Floor Area: 106 m²
REA Paddy Browne are delighted to bring this spacious detached residence to the market. Located in one of Ennis more mature and sought after residential developments, No 74 Corrovorrin Grove is situated at the rear of the estate, is set on a private site and has the benefit of a ground floor bedroom with en-suite facility.
The property has recently been renovated and upgraded making it ready to move in as soon as possible. The main living area with double doors to kitchen /dining area gives the potential for a large open plan living area. The property boasts a further 3 large bedrooms to the first floor all of which have built-in wardrobes.
To the front is a concrete driveway with garden area to front side and rear. In addition, there is ample off- street parking provided to the front. Its location provides easy access to all local amenities and Ennis Town Centre. Viewing is highly recommended and strictly by prior appointment with sole Selling Agents.
Hallway with laminated wood floor 3.40 m x 1.85 m
Sitting Room with laminated wood floor, open fireplace 3.81 m x 3.78 m
with back boiler, built-in display units, double doors to
dining room
Kitchen / Dining with fitted units, breakfast counter, 5.50 m x 3.20 m
laminated wood floor, open fireplace
Utility Room with linoleum floor, counter top 2.4 m x 2.3 m
Bedroom 1 with carpet 4.90 m x 2.35 m
En-suite fully tiled with electric shower
Bedroom 2 with carpet, fitted wardrobes 3.65 m x 2.85 m
Bedroom 3 with carpet, fitted wardrobes 3.82 m x 3.15 m
Bedroom 4 with carpet, fitted wardrobes 2.87 m x 2.46 m
Bathroom fully tiled with electric shower 2.22 m x 1.57 m
DIRECTIONS:
V95 XT3F

Can you buy this property?
Use our calculator to find out your budget including how much you can borrow and how much you need to save
Property Features
- Double glazed PVC windows
- Ground floor bedroom
- Bright and spacious accommodation
- Oil fired central heating
- Prime location close to local amenities and town centre
Map
Map
Local AreaNEW

Learn more about what this area has to offer.
School Name | Distance | Pupils | |||
|---|---|---|---|---|---|
| School Name | St Clare's Ennis | Distance | 270m | Pupils | 99 |
| School Name | Gaelscoil Mhíchíl Cíosóg Inis | Distance | 470m | Pupils | 465 |
| School Name | St Anne's Special School | Distance | 480m | Pupils | 122 |
School Name | Distance | Pupils | |||
|---|---|---|---|---|---|
| School Name | Ennis Educate Together National School | Distance | 560m | Pupils | 111 |
| School Name | Cbs Primary School | Distance | 1.1km | Pupils | 668 |
| School Name | Chriost Ri | Distance | 1.7km | Pupils | 238 |
| School Name | Holy Family Junior School | Distance | 1.8km | Pupils | 187 |
| School Name | Holy Family Senior School | Distance | 1.9km | Pupils | 297 |
| School Name | Ennis National School | Distance | 2.0km | Pupils | 611 |
| School Name | Knockanean National School | Distance | 3.1km | Pupils | 292 |
School Name | Distance | Pupils | |||
|---|---|---|---|---|---|
| School Name | Rice College | Distance | 1.2km | Pupils | 721 |
| School Name | Colaiste Muire | Distance | 1.4km | Pupils | 997 |
| School Name | Ennis Community College | Distance | 1.5km | Pupils | 566 |
School Name | Distance | Pupils | |||
|---|---|---|---|---|---|
| School Name | St Flannan's College | Distance | 2.7km | Pupils | 1210 |
| School Name | St. Joseph's Secondary School Tulla | Distance | 14.4km | Pupils | 726 |
| School Name | Shannon Comprehensive School | Distance | 18.2km | Pupils | 711 |
| School Name | St Caimin's Community School | Distance | 18.6km | Pupils | 766 |
| School Name | St John Bosco Community College | Distance | 22.4km | Pupils | 278 |
| School Name | Cbs Secondary School | Distance | 23.1km | Pupils | 217 |
| School Name | Ennistymon Vocational School | Distance | 23.3km | Pupils | 193 |
Type | Distance | Stop | Route | Destination | Provider | ||||||
|---|---|---|---|---|---|---|---|---|---|---|---|
| Type | Bus | Distance | 550m | Stop | Opp Clover Hil | Route | 342 | Destination | Ennis Station | Provider | Tfi Local Link Limerick Clare |
| Type | Bus | Distance | 550m | Stop | Opp Clover Hil | Route | 344 | Destination | Ennis Station | Provider | Tfi Local Link Limerick Clare |
| Type | Bus | Distance | 550m | Stop | Dulick Centre | Route | 337 | Destination | Kilrush | Provider | Tfi Local Link Limerick Clare |
Type | Distance | Stop | Route | Destination | Provider | ||||||
|---|---|---|---|---|---|---|---|---|---|---|---|
| Type | Bus | Distance | 550m | Stop | Dulick Centre | Route | 337 | Destination | Ennis Friars Walk | Provider | Tfi Local Link Limerick Clare |
| Type | Bus | Distance | 560m | Stop | Opposite Castlerock Estate | Route | 342 | Destination | Flagmount | Provider | Tfi Local Link Limerick Clare |
| Type | Bus | Distance | 560m | Stop | Opposite Castlerock Estate | Route | 344 | Destination | Whitegate Church | Provider | Tfi Local Link Limerick Clare |
| Type | Bus | Distance | 560m | Stop | Opposite Castlerock Estate | Route | 344 | Destination | Whitegate School | Provider | Tfi Local Link Limerick Clare |
| Type | Bus | Distance | 580m | Stop | Ennis, Bijur Delimon | Route | 337 | Destination | Ennis Friars Walk | Provider | Tfi Local Link Limerick Clare |
| Type | Bus | Distance | 580m | Stop | Ennis, Bijur Delimon | Route | 337 | Destination | Kilrush | Provider | Tfi Local Link Limerick Clare |
| Type | Bus | Distance | 680m | Stop | Knockaderry Grove | Route | 342 | Destination | Flagmount | Provider | Tfi Local Link Limerick Clare |
BER Details

BER No: 115549321
Energy Performance Indicator: 608.46 kWh/m2/yr
Statistics
08/03/2024
Entered/Renewed
6,783
Property Views
Check off the steps to purchase your new home
Use our Buying Checklist to guide you through the whole home-buying journey.

Similar properties
€250,000
Newpark, Ennis, Co. Clare, V95A9916 Bed · 3 Bath · Detached€265,000
4 The Woods, Cappahard, Ennis, Co. Clare, V95VPH24 Bed · 3 Bath · Semi-D€295,000
100 Abbey Court, Limerick Road, Ennis, Co. Clare, V95XPW84 Bed · 4 Bath · Semi-D€299,000
48 An TSean Dun, Roslevan, Ennis, Co. Clare, V95RK8X4 Bed · 3 Bath · Semi-D
€300,000
Lissadell, 21 Ashfield Park, Gort Road, Ennis, Co. Clare, V95DD5D4 Bed · 2 Bath · Bungalow€325,000
San Michelle, 18 Clon Road, Ennis, Co. Clare, V95AK4C4 Bed · 5 Bath · Detached€325,000
36 College Grove, Ennis, Co. Clare, V95X9WK5 Bed · 3 Bath · Detached€350,000
Ballaghafadda West, Clarecastle, Ennis, Co. Clare, V95A0W94 Bed · 3 Bath · Detached€375,000
4 Cahercalla More, Ennis, Co. Clare, V95K3C24 Bed · 2 Bath · Detached€385,000
5 Noughaval, Ennis, Co. Clare, V95PRF34 Bed · 3 Bath · Detached€385,000
1 Tober Beag, Toberteascain, Ennis, Co. Clare, V95FT6T5 Bed · 3 Bath · Detached€389,000
5 Victoria Court, Cusack Road, Ennis, Co. Clare, V95W2T04 Bed · 3 Bath · Detached
Daft ID: 119105858
Contact Agent

Liam Browne
SALE AGREEDThinking of selling?
Ask your agent for an Advantage Ad
- • Top of Search Results with Bigger Photos
- • More Buyers
- • Best Price

Home Insurance
Quick quote estimator
