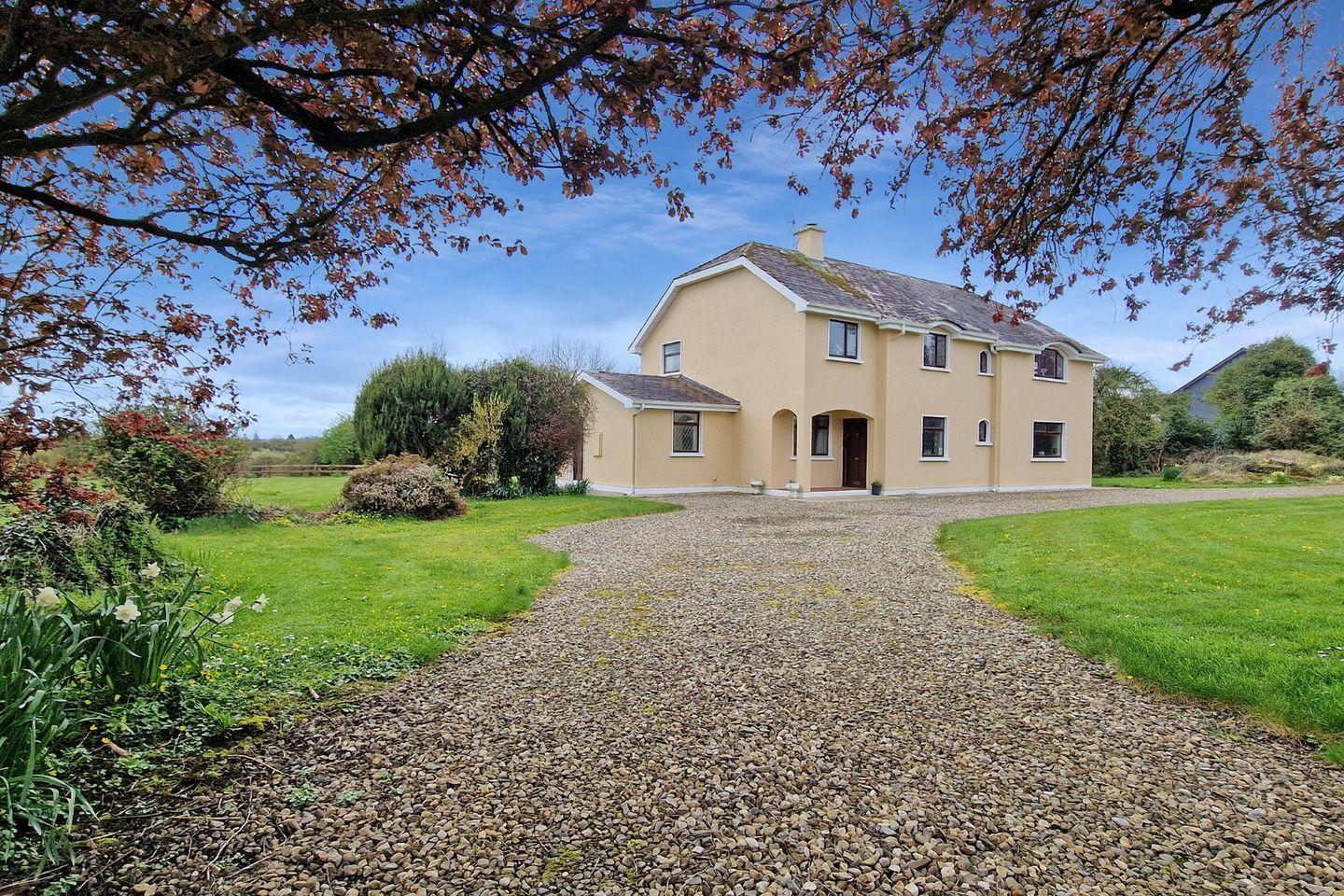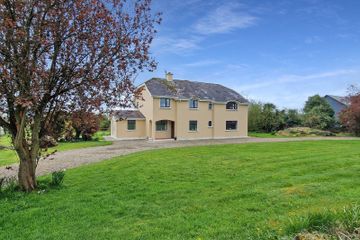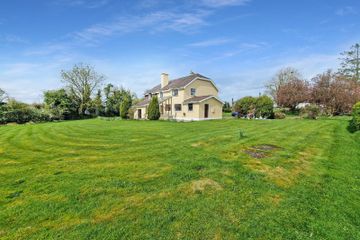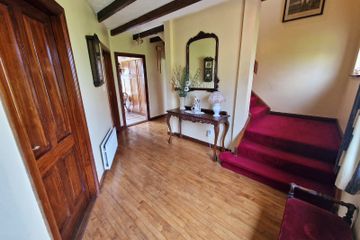


+49

53
Ballaghafadda West, Clarecastle, Ennis, Co. Clare, V95A0W9
€350,000
4 Bed
3 Bath
242 m²
Detached
Description
- Sale Type: For Sale by Private Treaty
- Overall Floor Area: 242 m²
DNG O'Sullivan Hurley are delighted to welcome to the market this large detached family home set on a site of circa 0.62 acres. The property is located just 1.8km from the village of Clarecastle, 5km from Ennis Town Centre and only 3km from Ennis bypass giving easy access to the M18 Limerick- Galway Motorway. The property benefits from two entrance gateways onto decorative stone gravel driveway to the front of the property. There are large lawn areas to the front side and rear with mature trees, hedging and plants throughout the site. Internally the property comprises a bright and spacious main split level reception living/dining room spanning the full depth of the dwelling, kitchen/dining with conservatory to the rear, utility, store room, wc, and home office/play room. To the first floor there are 4 large double bedrooms all with built in wardrobe with ensuite to the main bedroom and a bathroom with corner bath and separate shower. This property would benefit from some modernisation but offers excellent potential in a popular location with an abundance of bright spacious rooms throughout on a large mature site. Viewings are highly recommended and can be arranged on request.
Entrance Hall Solid timber flooring, two front aspect windows, carpeted stairs to first floor landing, and doors to main reception, kitchen dining, playroom/office and ground floor wc.
Main Reception/Dining Room 10.80m x 5.0m. Fantastic large bright room that spans the full depth of the property. The formal dining area is to the front complete with a front aspect window, timber flooring and steps leading down into the reception area.
The living reception area is on lower level to the rear, complete with carpet flooring, bay style side aspect window with double doors complete with side glass panels leading to paved outdoor dining space. There is a feature raised eye level solid fuel open fireplace with decorative stone surround and timber mantlepiece to the centre of the living area.
Office/Playroom 4.20m x 2.80m. Carpet flooring, front aspect window, wall mounted bookcase storage unit with solid fuel open fireplace with decorative brick surround and timber mantlepiece.
Ground Floor WC 2.20m x 1.30m. Carpet flooring, low level WC, corner fitted washhand basin with base storage and 2 wall mounted mirrors.
Kitchen/Dining 7.60m x 3.50m. Tiled flooring and exposed timber beams throughout this room with double glass doors to the rear leading to conservatory. The kitchen area is complete with rear aspect window, built in wall and base timber storage units, ample work surfaces, one and a half bowl single drainer sink with mixer tap and splash back tile surround. Integrated electric hob with overhead extractor fan, double oven with plumbing for dishwasher in place. Breakfast bar with floor and overhead glass display storage units separate to dining area. The dining area is complete with rear aspect window, 3 door built in storage cupboard and hot press with oil boiler housed here.
Utility Room 3.0m x 2.20m. Tiled flooring, rear aspect window, single drainer sink with mixer tap, large wall mounted shelving storage unit, space and plumbing for washing machine and tumble dryer. Door to sorage room and garden.
Workshop/Storage Room 3.0m x 2.4m. Concrete floor, front aspect window and ample wall mounted shelving units. Currently used for storage but could be reconfigured to ones own requirements.
First Floor Landing Carpet flooring, doors to bedrooms 1, 2, 3 and 4, main bathroom and stroage closet in landing area.
Bedroom 1 - En-Suite 4.30m x 4.30m. Large main bedroom, carpet flooring, side and rear aspect windows, built in wardrobes with hidden door to en-suite.
En-Suite 3.40m x 2.60m. Carpet flooring, front aspect window, low level WC, washhand basin with underneath base storage and counter top space, 2 wall mounted mirrors and corner shower unit.
Bedroom 2 3.60m x 3.20m. Double bedroom, carpet flooring, rear aspect window, built in wardrobes and a built in vanity desk with overhead wall mounted mirror.
Main Bathroom 3.30m x 2.80m. Tiled flooring, front aspect window, low level WC, washhand basin with overhead wall mounted mirror. corner bath unit with shower attachment and overhead mirror, bidet, attic access, built in storage cupboard and a separate corner shower unit.
Bedroom 3 5.0m x 4.30m. Large bedroom, carpet flooring, rear aspect window, built in vanity unit and overhead wall mounted mirror and 2 built in wardrobes.
Bedroom 4 5.0m x 3.8m. Large bedroom, carpet flooring, front and side aspect windows, 5 door built in wardrobe and built in vanity unit with wall mounted mirror.
Outside 2 gated entrances lead onto a decorative stone drive with lawned areas to the front, side and rear. Stone wall to front with hedging and timber post and rail fence boundaries to sides and rear. Mature hedging, plants and trees throughout the site with a large paved outdoor dining area to the rear of the conservatory taking full advantage of south facing aspect.

Can you buy this property?
Use our calculator to find out your budget including how much you can borrow and how much you need to save
Property Features
- Built Circa 1983
- Mains Water
- Oil Fired Central Heating
- Private Septic Tank
- South Facing Rear Garden
- Fibre Broadband Available
- Double Glazed Solid Timber Doors and Windows
- Site 0.62acres (0.25H)
- Floor Area Approx. 242sq.m. (2,600sq.ft.)
- Eircode V95A0W9
Map
Map
Local AreaNEW

Learn more about what this area has to offer.
School Name | Distance | Pupils | |||
|---|---|---|---|---|---|
| School Name | Clarecastle National School | Distance | 1.5km | Pupils | 357 |
| School Name | Ennis National School | Distance | 3.9km | Pupils | 611 |
| School Name | Ballyea Mixed National School | Distance | 3.9km | Pupils | 216 |
School Name | Distance | Pupils | |||
|---|---|---|---|---|---|
| School Name | Holy Family Senior School | Distance | 4.0km | Pupils | 297 |
| School Name | Holy Family Junior School | Distance | 4.0km | Pupils | 187 |
| School Name | Chriost Ri | Distance | 4.6km | Pupils | 238 |
| School Name | Cbs Primary School | Distance | 4.7km | Pupils | 668 |
| School Name | Doora National School | Distance | 5.0km | Pupils | 97 |
| School Name | Inch National School | Distance | 5.3km | Pupils | 93 |
| School Name | St Anne's Special School | Distance | 5.3km | Pupils | 122 |
School Name | Distance | Pupils | |||
|---|---|---|---|---|---|
| School Name | St Flannan's College | Distance | 3.1km | Pupils | 1210 |
| School Name | Colaiste Muire | Distance | 4.5km | Pupils | 997 |
| School Name | Ennis Community College | Distance | 4.5km | Pupils | 566 |
School Name | Distance | Pupils | |||
|---|---|---|---|---|---|
| School Name | Rice College | Distance | 4.6km | Pupils | 721 |
| School Name | Shannon Comprehensive School | Distance | 13.3km | Pupils | 711 |
| School Name | St Caimin's Community School | Distance | 13.9km | Pupils | 766 |
| School Name | St. Joseph's Secondary School Tulla | Distance | 16.4km | Pupils | 726 |
| School Name | St John Bosco Community College | Distance | 16.9km | Pupils | 278 |
| School Name | Salesian Secondary College | Distance | 19.7km | Pupils | 711 |
| School Name | Colaiste Mhuire | Distance | 23.0km | Pupils | 310 |
Type | Distance | Stop | Route | Destination | Provider | ||||||
|---|---|---|---|---|---|---|---|---|---|---|---|
| Type | Bus | Distance | 1.6km | Stop | St Michael's Tce | Route | 343x | Destination | Ennis | Provider | Bus Éireann |
| Type | Bus | Distance | 1.6km | Stop | St Michael's Tce | Route | 343 | Destination | Ennis | Provider | Bus Éireann |
| Type | Bus | Distance | 1.6km | Stop | Madden's Terrace | Route | 343x | Destination | Limerick Bus Station | Provider | Bus Éireann |
Type | Distance | Stop | Route | Destination | Provider | ||||||
|---|---|---|---|---|---|---|---|---|---|---|---|
| Type | Bus | Distance | 1.6km | Stop | Madden's Terrace | Route | 343 | Destination | Limerick Bus Station | Provider | Bus Éireann |
| Type | Bus | Distance | 1.6km | Stop | Clarecastle | Route | Ul04 | Destination | Ul Student Centre, Stop 607631 | Provider | Shannon Hopper |
| Type | Bus | Distance | 1.6km | Stop | Clarecastle | Route | 343x | Destination | Limerick Bus Station | Provider | Bus Éireann |
| Type | Bus | Distance | 1.6km | Stop | Clarecastle | Route | 343 | Destination | Limerick Bus Station | Provider | Bus Éireann |
| Type | Bus | Distance | 1.6km | Stop | Clarecastle | Route | 343 | Destination | Ennis | Provider | Bus Éireann |
| Type | Bus | Distance | 1.6km | Stop | Clarecastle | Route | 343x | Destination | Ennis | Provider | Bus Éireann |
| Type | Bus | Distance | 1.6km | Stop | Clarecastle | Route | Ul04 | Destination | Clarecastle, Stop 603281 | Provider | Shannon Hopper |
Video
BER Details

BER No: 103746657
Energy Performance Indicator: 272.41 kWh/m2/yr
Statistics
29/04/2024
Entered/Renewed
8,444
Property Views
Check off the steps to purchase your new home
Use our Buying Checklist to guide you through the whole home-buying journey.

Similar properties
€325,000
San Michelle, 18 Clon Road, Ennis, Co. Clare, V95AK4C4 Bed · 5 Bath · Detached€325,000
36 College Grove, Ennis, Co. Clare, V95X9WK5 Bed · 3 Bath · Detached€375,000
4 Cahercalla More, Ennis, Co. Clare, V95K3C24 Bed · 2 Bath · Detached€385,000
5 Noughaval, Ennis, Co. Clare, V95PRF34 Bed · 3 Bath · Detached
€385,000
1 Tober Beag, Toberteascain, Ennis, Co. Clare, V95FT6T5 Bed · 3 Bath · Detached€389,000
5 Victoria Court, Cusack Road, Ennis, Co. Clare, V95W2T04 Bed · 3 Bath · Detached€395,000
Creggaun, Doora, Ennis, Co. Clare, V95HV2P5 Bed · 2 Bath · Bungalow€425,000
Ruan, Ennis, Co. Clare, V95H2F34 Bed · 1 Bath · Detached€445,000
Loughville, Lahinch Road, Ennis, Co. Clare, V95T2N06 Bed · 6 Bath · Detached€450,000
11 Fort View, Creggaunnahilla, Clarecastle, Co. Clare, V95H58V5 Bed · 3 Bath · Semi-D€450,000
Sycamore House, Tulla Road, Ennis, Co. Clare, V95C7XD6 Bed · 5 Bath · Detached€465,000
24 Fort View, Creggaunnahilla, Ennis, Co. Clare, V95X07D5 Bed · 3 Bath · Detached
Daft ID: 119262767
Contact Agent

John Clohessy
0656840200Thinking of selling?
Ask your agent for an Advantage Ad
- • Top of Search Results with Bigger Photos
- • More Buyers
- • Best Price

Home Insurance
Quick quote estimator
