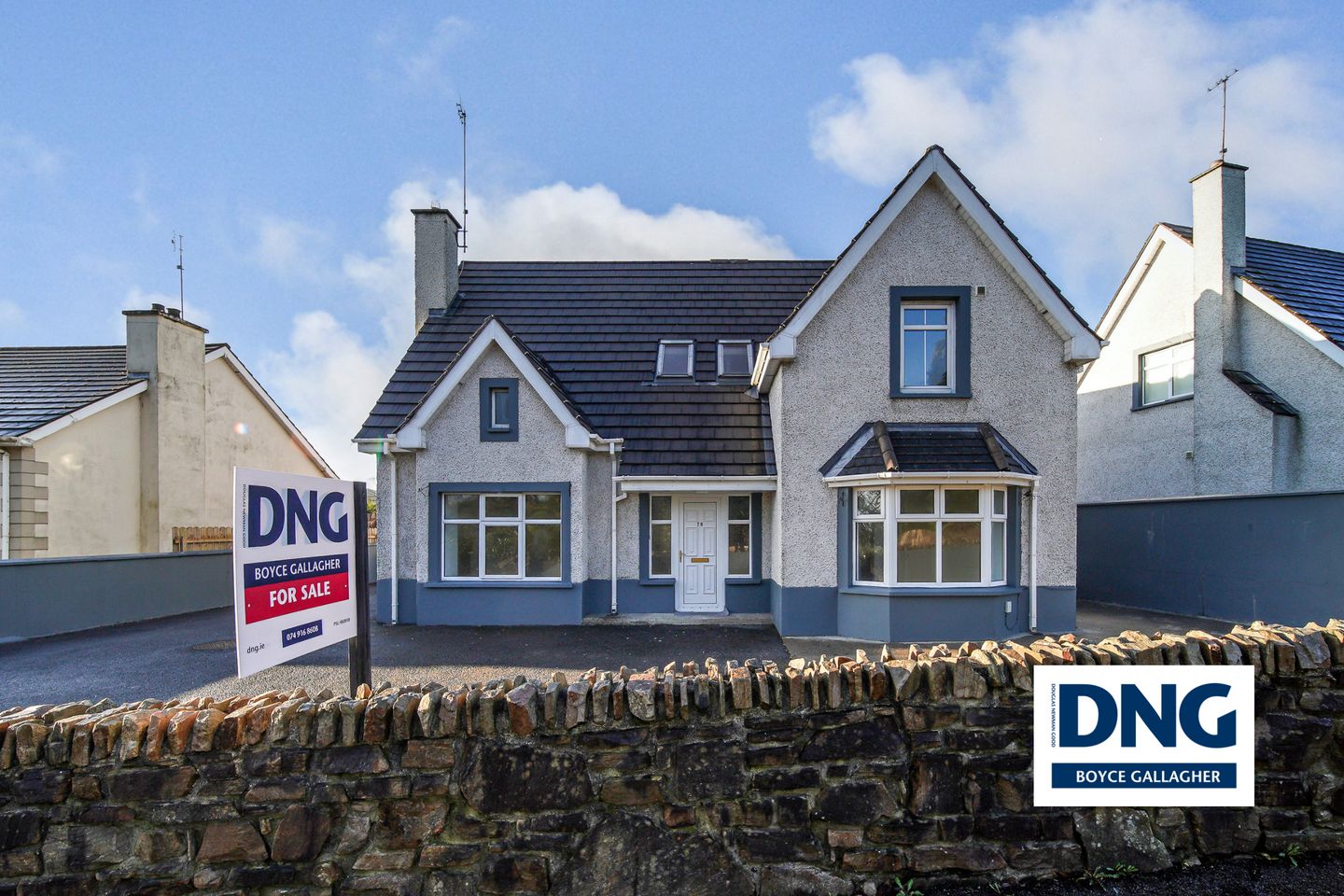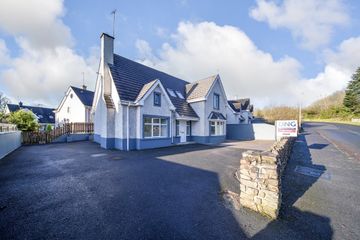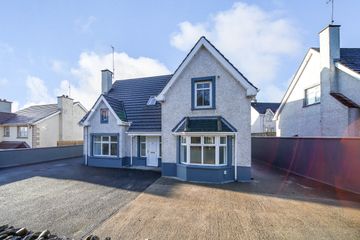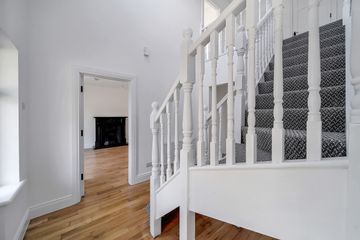


+39

43
78 Ballymacool Wood, Letterkenny, Co. Donegal, F92R2N4
€275,000
5 Bed
3 Bath
153 m²
Detached
Description
- Sale Type: For Sale by Private Treaty
- Overall Floor Area: 153 m²
DNG Boyce Gallagher is delighted to present this fully refurbished 5-bedroom detached house.
The property is located in Ballymacool, Letterkenny. It is a 10-minute walk to Lower Main Street and close to a wide range of popular retail and hospitality outlets. The property is adjacent to a track that is popular with walkers, runners and cyclists.
The location allows for easy commuting by car, bike or on foot to the wide range of employment opportunities that Letterkenny offers. Large towns such as Ballybofey and Derry City are less than a 30 minute drive from the property.
There is a large choice of national and secondary schools in the immediate vicinity. The Atlantic Technological University is just 3km away.
This property is fully refurbished and presents as new. A tarmac drive will keep the property neat outside. Recently sown lawns will bring fresh life to the outside of the property during Autumn and into the new year. Mature trees at the front of the property, show this property sits in a naturally landscaped setting.
Inside, the property has been given a full make over. All rooms are freshly painted with new floor coverings. A new kitchen and L-shaped staircase have been installed. This fresh, bright and spacious property will allow the new occupants to put their own stamp on this much sought after property.
Please contact DNG Boyce Gallagher for all enquiries.
Accommodation:
Entrance Hall 3.2m x 2.8m (10'6" x 9'2")
, 3.5 (11'6")m x 0.9 (2'11")m Radiator l Laminate floor
Sitting Room 1 3.9m x 3.6m (12'10" x 11'10")
Front Window l Cast Iron Fireplace l Radiator l TV point l Phone point l Carpet Floor Covering
Sitting Room 2 3.6m x 3.4m (11'10" x 11'2")
Double Doors to Dining Room l Front Bay Window l Laminate Floor l Radiator l
Dining Room 3.6m x 2.8m (11'10" x 9'2")
Double Doors to Sitting Room l Open Plan to Kitchen l Radiator l Side Window l Laminate Floor
Kitchen 3.6m x 2.8m (11'10" x 9'2")
New Fitted Kitchen l Tiled Floor l Rear Window
Utility Room 2.2m x 7.7m (7'3" x 25'3")
Rear Door, 1/2 glazed l Tiled Floor l Radiator l Plumbed for Washing Machine
Bathroom 2.3m x 1.8m (7'7" x 5'11")
Shower Cubicle l WC l WHB l Tiled Floor l Walls Tiled Floor to Ceiling l Radiator l Rear Window
Bedroom 1 3.4m x 3m (11'2" x 9'10")
Carpet Floor l Radiator l Rear Window l TV Point
Staircase 1.51m x 0.76m (4'11" x 2'6")
Painted Wooden Staircase l Carpet Floor
Landing 3.96 (3.96 (13')m)m x 1.94 (1.93 (6'4")m)m & 1.7 (1.7 (5'7")m)m x 1.2 (1.2 (3'11")m)m
2 x Velux Front Widows l Carpet Floor
Bedroom 2 3.9m x 3.6m (12'10" x 11'10")
Carpet Floor l Radiator l Side Window l TV Point l Phone Point
En Suite 1.7m x 1.6m (5'7" x 5'3")
Electric Shower l Velux Rear Window l WHB l WC l Tiled Floor l Walls Tiled Floor to Ceiling
Bedroom 3 3.6m x 2.8m (11'10" x 9'2")
Carpet Floor l Radiator l Rear Window l TV Point
Bedroom 4 2.8m x 2.4m (9'2" x 7'10")
Carpet Floor l Radiator l Side Window l TV Point
Bedroom 5 3.6m x 2.8m (11'10" x 9'2")
Carpet Floor l Radiator l Side Window l TV Point
Bathroom 2.3m x 2.2m (7'7" x 7'3")
Bath l WC l WHB l Tiled Floor l Walls Tiled Floor to Ceiling l Radiator l Rear Window
Airing Cupboard 1.3m x 0.6m (4'3" x 2')

Can you buy this property?
Use our calculator to find out your budget including how much you can borrow and how much you need to save
Map
Map
Local AreaNEW

Learn more about what this area has to offer.
School Name | Distance | Pupils | |||
|---|---|---|---|---|---|
| School Name | Letterkenny National School | Distance | 840m | Pupils | 476 |
| School Name | St Bernadette's Special School | Distance | 980m | Pupils | 97 |
| School Name | Letterkenny National School | Distance | 1.1km | Pupils | 446 |
School Name | Distance | Pupils | |||
|---|---|---|---|---|---|
| School Name | Gaelscoil Adhamhnáin | Distance | 1.1km | Pupils | 422 |
| School Name | Little Angels School | Distance | 2.4km | Pupils | 124 |
| School Name | Ballyraine National School | Distance | 2.8km | Pupils | 233 |
| School Name | Letterkenny Educate Together National School | Distance | 3.0km | Pupils | 356 |
| School Name | Lurgybrack National School | Distance | 4.2km | Pupils | 444 |
| School Name | Illistrin National School | Distance | 5.6km | Pupils | 494 |
| School Name | Glenswilly National School | Distance | 6.1km | Pupils | 254 |
School Name | Distance | Pupils | |||
|---|---|---|---|---|---|
| School Name | St Eunan's College | Distance | 830m | Pupils | 953 |
| School Name | Loreto Secondary School, Letterkenny | Distance | 980m | Pupils | 961 |
| School Name | Coláiste Ailigh | Distance | 1.6km | Pupils | 298 |
School Name | Distance | Pupils | |||
|---|---|---|---|---|---|
| School Name | Errigal College | Distance | 2.3km | Pupils | 375 |
| School Name | Deele College | Distance | 12.7km | Pupils | 702 |
| School Name | The Royal And Prior School | Distance | 13.2km | Pupils | 590 |
| School Name | St Columbas College | Distance | 15.9km | Pupils | 922 |
| School Name | Loreto Community School | Distance | 16.0km | Pupils | 815 |
| School Name | Finn Valley College | Distance | 16.2km | Pupils | 352 |
| School Name | Mulroy College | Distance | 16.5km | Pupils | 601 |
Type | Distance | Stop | Route | Destination | Provider | ||||||
|---|---|---|---|---|---|---|---|---|---|---|---|
| Type | Bus | Distance | 80m | Stop | Ballymacool Estate | Route | 963 | Destination | Gortlee | Provider | Doherty's Coach Travel |
| Type | Bus | Distance | 300m | Stop | Aura Leisure Centre | Route | 963 | Destination | Gortlee | Provider | Doherty's Coach Travel |
| Type | Bus | Distance | 910m | Stop | Boys National School | Route | 963 | Destination | Gortlee | Provider | Doherty's Coach Travel |
Type | Distance | Stop | Route | Destination | Provider | ||||||
|---|---|---|---|---|---|---|---|---|---|---|---|
| Type | Bus | Distance | 920m | Stop | St. Eunan's College | Route | 963 | Destination | Gortlee | Provider | Doherty's Coach Travel |
| Type | Bus | Distance | 930m | Stop | Skittle Alley | Route | 961 | Destination | Crolly | Provider | Doherty's Coach Travel |
| Type | Bus | Distance | 930m | Stop | Skittle Alley | Route | 963 | Destination | Gortlee | Provider | Doherty's Coach Travel |
| Type | Bus | Distance | 970m | Stop | New Dunnes Stores | Route | 963 | Destination | Mountain Top | Provider | Doherty's Coach Travel |
| Type | Bus | Distance | 970m | Stop | New Dunnes Stores | Route | 963 | Destination | Gortlee | Provider | Doherty's Coach Travel |
| Type | Bus | Distance | 990m | Stop | New Dunnes Stores | Route | 963 | Destination | Gortlee | Provider | Doherty's Coach Travel |
| Type | Bus | Distance | 1.1km | Stop | Letterkenny Library | Route | 974 | Destination | Glen | Provider | Patrick Gallagher Travel |
Property Facilities
- Parking
- Oil Fired Central Heating
BER Details

BER No: 110516317
Energy Performance Indicator: 238.57 kWh/m2/yr
Statistics
25/04/2024
Entered/Renewed
3,314
Property Views
Check off the steps to purchase your new home
Use our Buying Checklist to guide you through the whole home-buying journey.

Similar properties
€349,000
Dromore, Letterkenny, Co. Donegal, F92C2NA5 Bed · 2 Bath · Detached€365,000
Avoca, 2 Ashley Park, Letterkenny, Co. Donegal, F92P5TK5 Bed · 4 Bath · Detached€375,000
Glebe, Letterkenny, Co. Donegal, F92A8X47 Bed · 3 Bath · Detached€449,000
10 Castlebane, Lisnennan, Letterkenny, Co. Donegal, F92D4CX5 Bed · 3 Bath · Detached
€460,000
1 Pine Point, Glebe, Letterkenny, Co. Donegal, F92XWA27 Bed · 4 Bath · Detached€480,000
Ballaghderg, Letterkenny, Co. Donegal, F92PX2T5 Bed · 6 Bath · Detached€725,000
Woodlands, Letterkenny, Co. Donegal, F92F2NT5 Bed · 4 Bath · Detached€725,000
Knockybrin, Letterkenny, Co. Donegal, F92F2NT5 Bed · 1 Bath · Detached
Daft ID: 119100278


Henry McCahey
074 91 68608Thinking of selling?
Ask your agent for an Advantage Ad
- • Top of Search Results with Bigger Photos
- • More Buyers
- • Best Price

Home Insurance
Quick quote estimator
