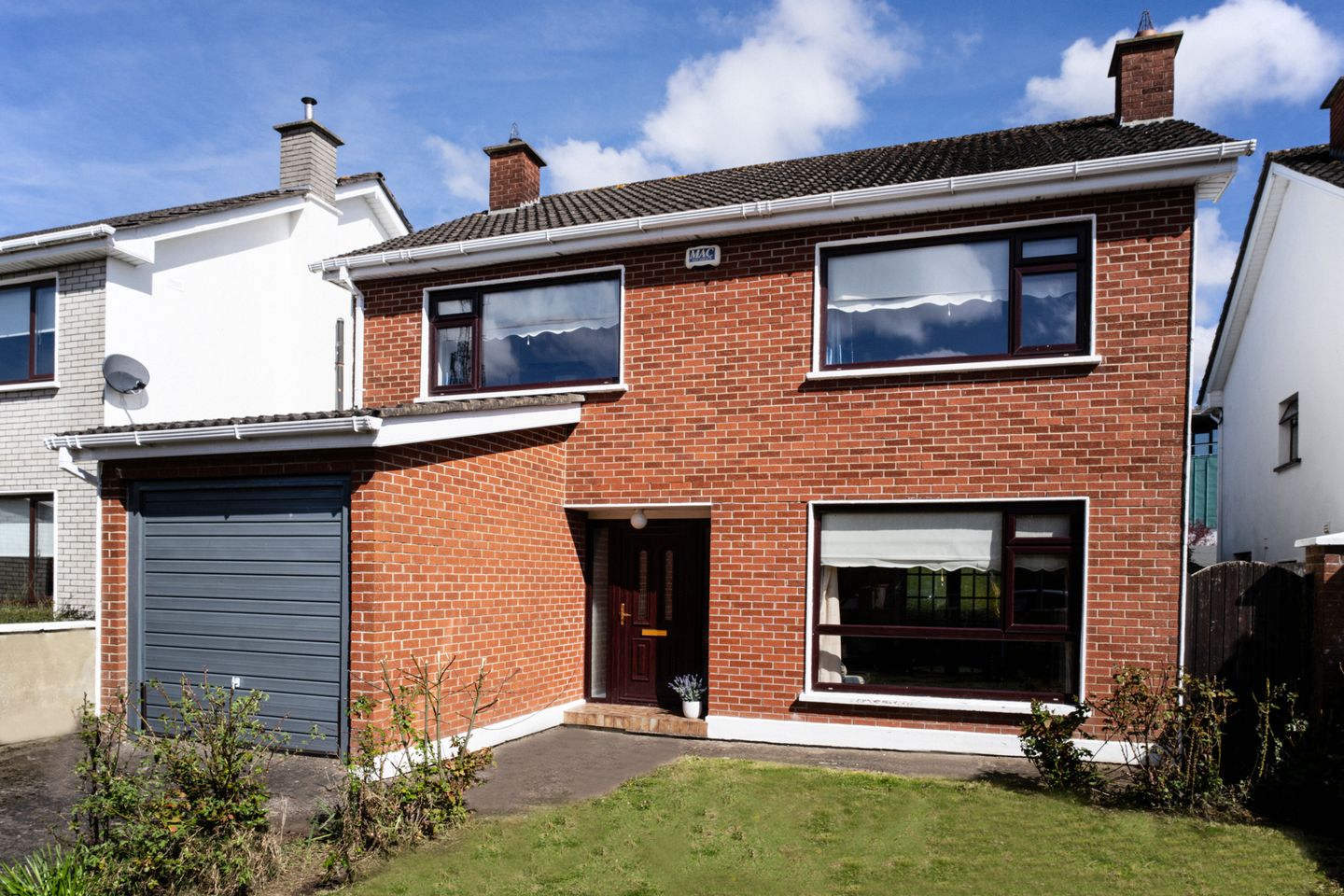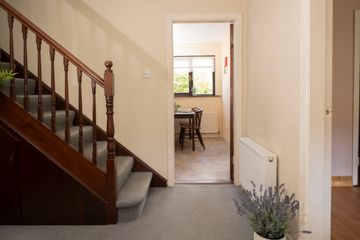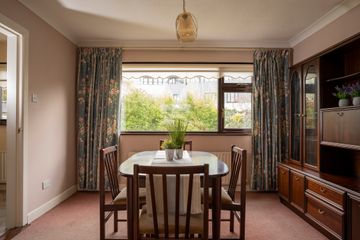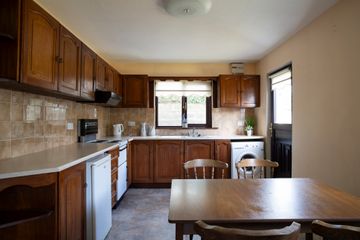


+7

11
8 Meadow Court, Naas, Co. Kildare, W91F9CE
€440,000
4 Bed
3 Bath
139 m²
Detached
Description
- Sale Type: For Sale by Private Treaty
- Overall Floor Area: 139 m²
Sherry FitzGerald O'Reilly are delighted to bring 8 Meadow Court to the market. This is a 4 bedroomed detached home ideally located in a mature development just off the Ballymore Road. This fine house has the benefit of a garage to the front that could be converted subject to the necessary planning permission. It has a private walled in rear garden laid in lawn with separate side gate access and ample parking to the front.
The property is just a short walk to Main Street Naas and all its amenities and only a few minutes walk to the Vista Medical Centre, Naas Hospital and both primary and secondary schools. The M7/N7 and the Arrow rail link at Sallins are just a short drive.
Accommodation comprises entrance hallway, guest wc, sitting room, dining room, kitchen, 4 bedrooms main en-suite and family bathroom.
Front Porch 1.96m x 1.74m
Entrance Hall 2.90m x 2.90m. Bright welcoming hallway with carpet floor.
Guest WC 1.56m x 1.75m. The guest wc has a whb, wc and carpet floor..
Sitting Room 3.75m x 4.81m. This is a bright spacious room with large window for lots of light fand a feature fire place and laminate wooden floor. Double doors lead to dining room.
Dining Room 3.06m x 2.48m. The diing room has a carpet floor and access to sitting room and kitchen.
Kitchen 4.58m x 2.98m. The kitchen has a range of fitted units including freestanding cooker, fridge and washing machine. It has laminate flooring and access to back garden.
Upstairs
Landing With carpet foor , hotpress and attic access.
Bedroom 1 3.07m x 4.04m. Large room overlooking the front with carpet floor.
Bedroom 2 3.18m x 3.01m. Also overlooking the ffront with carpet floor.
Bedroom 3 3.83m x 2.92m. Overlooking the rear with carpet floor.
Bedroom 4 3.77m x 3.93m. Also overlooking the front with carpet floor.
En Suite 1.21m x 2.65m. With shower, wc and whb.
Bathroom 2.03 x 2.20m. With bath with shower attachment and tiled splashback, wc and whb.
Garage 2.47m x 5.13m. The garage has a concrete floor and up-and over door to front and offers the possibilty of conversion subbject to planning permission.

Can you buy this property?
Use our calculator to find out your budget including how much you can borrow and how much you need to save
Property Features
- Built circa 1988.
- Extends to138m2 approximately.
- Alarm.
- Oil fired central heating.
- Double glazed windows.
- Garage offering the possibilty of conversion subject to P.P.
- Ample car parking.
- Includes cooker, fridge and washing machine.
- Includes carpets, curtains, blinds and light fittings.
- A short walk Main Street, Naas and all its amenities and to primary and secondary schools.
Map
Map
Local AreaNEW

Learn more about what this area has to offer.
School Name | Distance | Pupils | |||
|---|---|---|---|---|---|
| School Name | St Corban's Boys National School | Distance | 520m | Pupils | 504 |
| School Name | Holy Child National School Naas | Distance | 770m | Pupils | 473 |
| School Name | Mercy Convent Primary School | Distance | 1.2km | Pupils | 540 |
School Name | Distance | Pupils | |||
|---|---|---|---|---|---|
| School Name | St David's National School | Distance | 1.3km | Pupils | 95 |
| School Name | Naas Community National School | Distance | 1.5km | Pupils | 295 |
| School Name | Gaelscoil Nas Na Riogh | Distance | 1.6km | Pupils | 406 |
| School Name | Killashee Multi-denoninational National School | Distance | 2.3km | Pupils | 241 |
| School Name | Scoil Bhríde | Distance | 2.3km | Pupils | 646 |
| School Name | St Laurences National School | Distance | 4.2km | Pupils | 663 |
| School Name | Two Mile House National School | Distance | 5.0km | Pupils | 236 |
School Name | Distance | Pupils | |||
|---|---|---|---|---|---|
| School Name | Naas Cbs | Distance | 620m | Pupils | 1014 |
| School Name | Gael-choláiste Chill Dara | Distance | 640m | Pupils | 389 |
| School Name | Naas Community College | Distance | 1.0km | Pupils | 740 |
School Name | Distance | Pupils | |||
|---|---|---|---|---|---|
| School Name | Coláiste Naomh Mhuire | Distance | 1.1km | Pupils | 1072 |
| School Name | Piper's Hill College | Distance | 1.7km | Pupils | 1008 |
| School Name | Holy Family Secondary School | Distance | 8.8km | Pupils | 744 |
| School Name | Newbridge College | Distance | 8.9km | Pupils | 909 |
| School Name | Patrician Secondary School | Distance | 9.0km | Pupils | 921 |
| School Name | Scoil Mhuire Community School | Distance | 9.4km | Pupils | 1162 |
| School Name | Blessington Community College | Distance | 9.5km | Pupils | 627 |
Type | Distance | Stop | Route | Destination | Provider | ||||||
|---|---|---|---|---|---|---|---|---|---|---|---|
| Type | Bus | Distance | 230m | Stop | Fairgreen St | Route | 885 | Destination | Sallins Station | Provider | Tfi Local Link Carlow Kilkenny Wicklow |
| Type | Bus | Distance | 240m | Stop | Fairgreen St | Route | 885 | Destination | Baltinglass | Provider | Tfi Local Link Carlow Kilkenny Wicklow |
| Type | Bus | Distance | 380m | Stop | Naas Hospital | Route | 183 | Destination | Sallins Station | Provider | Tfi Local Link Carlow Kilkenny Wicklow |
Type | Distance | Stop | Route | Destination | Provider | ||||||
|---|---|---|---|---|---|---|---|---|---|---|---|
| Type | Bus | Distance | 380m | Stop | Naas Hospital | Route | 139 | Destination | Naas Hospital | Provider | J.j Kavanagh & Sons |
| Type | Bus | Distance | 380m | Stop | Naas Hospital | Route | 880 | Destination | Naas | Provider | Tfi Local Link Kildare South Dublin |
| Type | Bus | Distance | 380m | Stop | Naas Hospital | Route | 139 | Destination | Tu Dublin | Provider | J.j Kavanagh & Sons |
| Type | Bus | Distance | 380m | Stop | Naas Hospital | Route | 183 | Destination | Arklow Station | Provider | Tfi Local Link Carlow Kilkenny Wicklow |
| Type | Bus | Distance | 410m | Stop | Naas Hospital | Route | 880 | Destination | Carlow | Provider | Tfi Local Link Kildare South Dublin |
| Type | Bus | Distance | 710m | Stop | Fire Station | Route | 125 | Destination | Ucd Belfield | Provider | Go-ahead Ireland |
| Type | Bus | Distance | 710m | Stop | Fire Station | Route | 726 | Destination | Naas Industrial Estate | Provider | Dublin Coach |
BER Details

BER No: 116455544
Energy Performance Indicator: 216.93 kWh/m2/yr
Statistics
22/04/2024
Entered/Renewed
2,579
Property Views
Check off the steps to purchase your new home
Use our Buying Checklist to guide you through the whole home-buying journey.

Similar properties
€425,000
7 Monread Meadows, Naas, Co. Kildare, W91WP304 Bed · 2 Bath · Semi-D€450,000
Johnstown Cottage, Johnstown, Co. Kildare, W91YW584 Bed · 5 Bath · End of Terrace€460,000
215 Monread Heights, Naas, Co. Kildare, W91HXW64 Bed · 2 Bath · Semi-D€475,000
130 Aylmer Park, Naas, Co. Kildare, Naas, Co. Kildare, W91W52Y4 Bed · 3 Bath · Semi-D
€498,000
7 Oldtown Close, Naas, Co. Kildare, W91WK3R4 Bed · 3 Bath · Detached€499,000
13 Dun Na Riogh Walk, Naas, Co. Kildare, W91A6RF4 Bed · 3 Bath · Detached€525,000
14 The Stables, Castle Farm, Naas, Co. Kildare, W91FCY24 Bed · 3 Bath · Semi-D€525,000
41 Kings Court,, Naas,, Co. Kildare, W91PFP84 Bed · 3 Bath · Detached€530,000
20 Landen Park,, Oldtown Demesne,, Naas,, Co. Kildare, W91AW734 Bed · 4 Bath · Semi-D€535,000
41 The Bailey, Castlefarm, Naas, Co. Kildare, W91FX2N4 Bed · 3 Bath · Semi-D€559,000
Willowbrook, 105 The Park,, Sallins Road,, Naas,, Co. Kildare, W91WK4D4 Bed · 4 Bath · Detached€575,000
12 The Drive, Piper's Hill, Naas, Co. Kildare, W91T2Y94 Bed · 4 Bath · Semi-D
Daft ID: 15610619


Sherry FitzGerald O'Reilly
045 866466Thinking of selling?
Ask your agent for an Advantage Ad
- • Top of Search Results with Bigger Photos
- • More Buyers
- • Best Price

Home Insurance
Quick quote estimator
