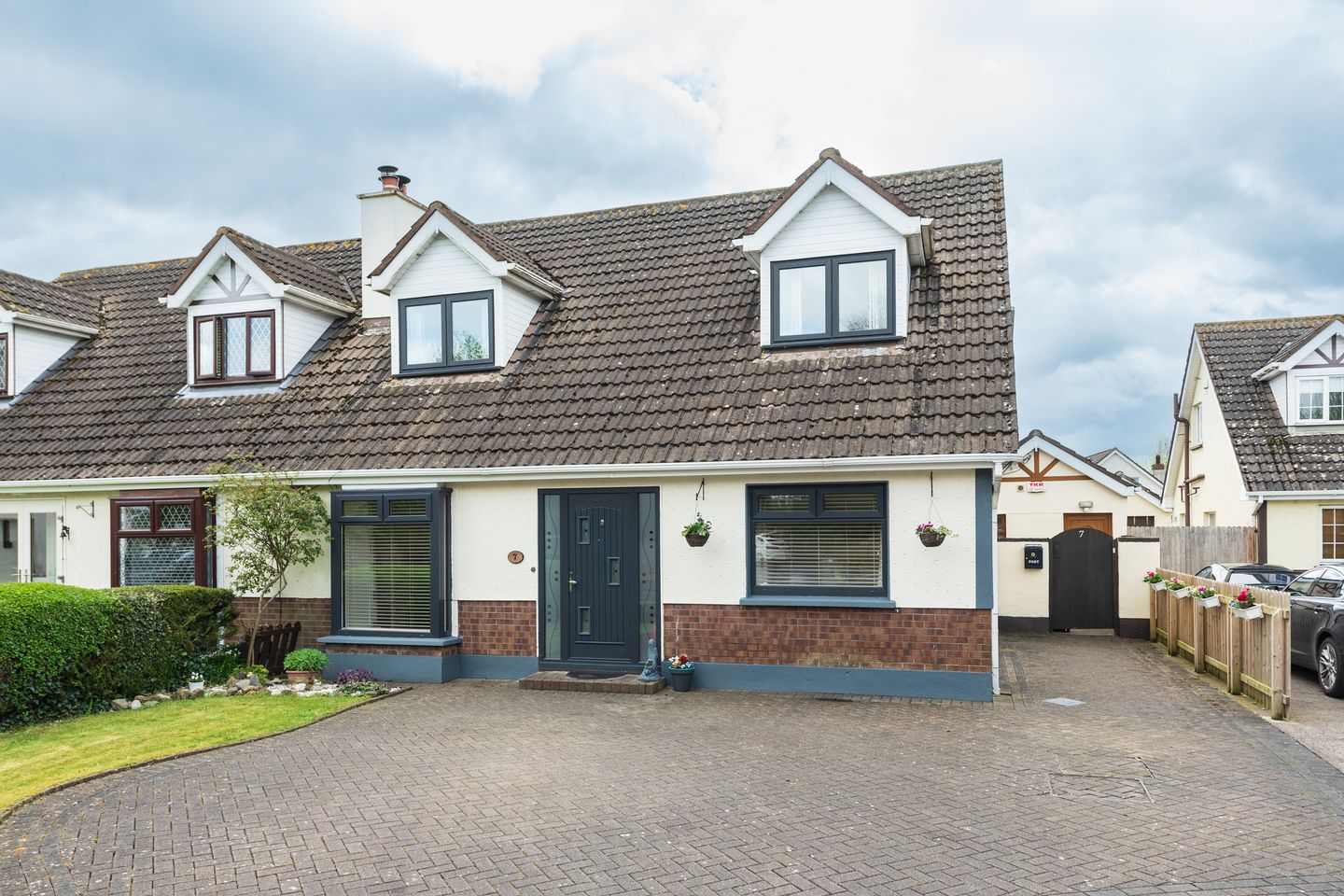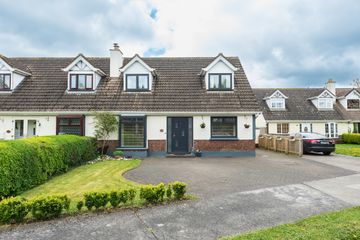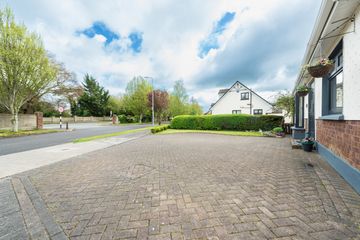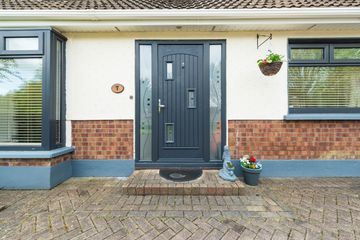


+44

48
7 Monread Meadows, Naas, Co. Kildare, W91WP30
€425,000
4 Bed
2 Bath
120 m²
Semi-D
Description
- Sale Type: For Sale by Private Treaty
- Overall Floor Area: 120 m²
AMOVE is delighted to welcome buyers to 7 Monread Meadows, this impressively, smart 4 bed home displays a tasteful on trend interior, that will not fail to impress the most discerning of buyers. A pristine, cleverly designed, lovely home that is tastefully presented and comes with a superb south west facing garden. Recently redecorated throughout, this lovely family home is ready for any buyer to move into, but equally could be extended if desired. Another fantastic, string to this homes' bow, is a superb detached converted garage that comes with 'CRECHE' planning/use. However it is currently used as family guest accommodation.
Accommodation comprises: Reception Hall, Livingroom/ Dining room / Kitchen, 2 x Bedrooms. Upstairs: 2 large bedrooms with Master bedroom en-suite and family bathroom.
Creche Accommodation (currently used as additional family living space) - 41sqm (441sq.ft) - Hall, Shower-room, Kitchen, Creche room (currently used as Guest Bedroom).
To the rear is a superb, exceptionally private & enclosed south / west facing garden 21m long (68 ft) x 11m (36 ft) wide, that enjoys the sun all day and comes with the benefit of 2 x garden sheds .
Monread Meadows is perfectly located in Naas, being just a short walk from Naas town centre, conveniently positioned across the road from the Monread Shopping Centre with Tesco Extra and its host of amenities including shops, restaurants. Naas town has a host of choice schools, shops, bars, restaurants, hotels, Nass Racecourse a cinema & numerous leisure clubs and sporting facilities. This small exclusive estate of just 18 homes, is positioned on Dublin side of Naas town centre, exceptionally close to the M7 & N7 motorway. This home and the wider Monread Estate is well serviced by a choice selection of local schools, great local shops, and the train station for commuters is a short drive away in Salllins or pop on the M7 @ Naas ball.
Viewing comes highly recommended
ACCOMMODATION
GROUND FLOOR
Entrance Hall: 5.8m x 1.74m with laminate flooring, understairs built in drawers, new radiator, alarm panel & door to
Living Room: 5.5m x 3.3m (excludes bay) laminate flooring, ceiling coving, feature stone effect chimney breast, timber mantle with Stanley inset wood burning stove and granite hearth, bay window, spot lights, opening through to
Kitchen/Dining Room: 8.3m x 3.1m with laminate floor, French doors to garden, porcelain tiled floor (Kitchen area), fully fitted kitchen (new 2019 ) with a range of high & low cabinets, breakfast bar, with overhead lighting, quartz worktops, inset single sink unit, integrated Neff dishwasher, integrated Zanussi induction 4 ring hob, with extractor over, integrated Beko oven and microwave, space for American Fridge, Freezer (not included)
Bedroom 1 / Playroom: 3m x 2.99m Laminate flooring, front window
Bedroom 2: 3m x 2.5m Laminate flooring, fitted wardrobes, side window
FIRST FLOOR
Landing:, velux window over stairs,
Hot press: hot water tank, I-boost for constant hot water (solar sourced) & a range of shelves
Bedroom 3 (Master) to include ensuite measurement: 5.84m x 3.29m Master double bedroom with laminate flooring, integrated wardrobes, dormer bay window and sliding door to
En-suite: Fully tiled walls and tiled floor, step-in tiled shower with electric MIRA shower, vanity w.h.b. with mirror over, w.c., chrome wall mounted radiator
Bedroom 2:(Front) 5.8m x 3.3m laminate flooring, panelled walls and ceiling
Bathroom: 2.13m x 2.8 Refurbished (2022) Fully tiled walls, tiled floor, vanity w.h.b. with mirror over, w.c. , bath with shower hose, step in shower glass surround & chrome fittings with rain shower head, chrome wall mounted towel radiator and window
CRECHE ACCOMDOATION (Self-contained)
SEPARATE GATED YARD ACCESS FROM DRIVEWAY TO
Entrance Hall: 5.8m x 1.74m with laminate flooring, understairs built in drawers, new radiator, alarm panel & door to
Showeroom: Fully tiled walls/ floor, vanity w.h.b with storage underneath. with mirror over, w.c. , step in shower glass surround & Triton Electric shower and window
Kitchen / Creche Room (currently used as guest living): 5.5m x 3.3m (L shaped ) fitted kitchen cabinets tiled over worktops, extractor hood, space for washing machine & freestanding cooker, breakfast bar, laminate floors, French doors to small yard, door through to
Creche room - currently used as Guest bedroom : 2.3m x 4.7m with laminate floor
Private courtyard off Creche room / Kitchen
OUTSIDE
To the front:
Generous cobbled parking forecourt with a neat lawn to one, gated side access to creche & rear.
To the rear:
Superb private southwest facing rear garden 21 long (68ft) by 11m (36ft) wide, super tarmacadam patio off dining room opening to neatly manicured lawn with concrete steps to shed.
Gated side access and outdoor tap. Oil tank and enclosed Grant Vortex oil burner 2016.
Steel shed with concrete base & Timber Barna Shed.

Can you buy this property?
Use our calculator to find out your budget including how much you can borrow and how much you need to save
Property Features
- Exceptionally smart upgraded, tastefully decorated home extending to 120 sqm (1,334 sq.ft) with self-contained 41sqm (Creche)
- Newly (2019) fitted on trend bespoke 2 tone fitted kitchen with integrated appliances included
- New Bathroom & En-suite fitted (2022 & 2017)
- Fitted wardrobes in 2 x bedrooms & new doors throughout the house (2019).
- Double & triple glazed windows and doors with enviable - B3 BER
- Fantastic South West facing landscaped garden to rear 21m (68 ft) long with generous tarmacadam patio, pedestrian access & 2 garden sheds
- Solar Panels (2022) (12 x 40 watt Q-cell panels (4.08KW) - 25 year warranty) in 2023 produced 3290kw of electricity - providing electricity & water -
- Wood burning stove (2021) in Lounge with OFCH Grant Vortex boiler (2016)
- Large parking forecourt with space for at least 3 cars
- Carpets, Blinds and integrated appliances included in sale
Map
Map
Local AreaNEW

Learn more about what this area has to offer.
School Name | Distance | Pupils | |||
|---|---|---|---|---|---|
| School Name | Scoil Bhríde | Distance | 900m | Pupils | 646 |
| School Name | St Laurences National School | Distance | 1.4km | Pupils | 663 |
| School Name | St David's National School | Distance | 1.8km | Pupils | 95 |
School Name | Distance | Pupils | |||
|---|---|---|---|---|---|
| School Name | Mercy Convent Primary School | Distance | 1.9km | Pupils | 540 |
| School Name | St Corban's Boys National School | Distance | 2.5km | Pupils | 504 |
| School Name | Holy Child National School Naas | Distance | 2.7km | Pupils | 473 |
| School Name | Scoil Bhríde, Kill | Distance | 4.6km | Pupils | 654 |
| School Name | Naas Community National School | Distance | 4.6km | Pupils | 295 |
| School Name | Gaelscoil Nas Na Riogh | Distance | 4.6km | Pupils | 406 |
| School Name | Caragh National School | Distance | 5.1km | Pupils | 450 |
School Name | Distance | Pupils | |||
|---|---|---|---|---|---|
| School Name | Coláiste Naomh Mhuire | Distance | 2.0km | Pupils | 1072 |
| School Name | Naas Cbs | Distance | 2.4km | Pupils | 1014 |
| School Name | Gael-choláiste Chill Dara | Distance | 2.6km | Pupils | 389 |
School Name | Distance | Pupils | |||
|---|---|---|---|---|---|
| School Name | Naas Community College | Distance | 3.3km | Pupils | 740 |
| School Name | Piper's Hill College | Distance | 4.8km | Pupils | 1008 |
| School Name | Scoil Mhuire Community School | Distance | 6.8km | Pupils | 1162 |
| School Name | Clongowes Wood College | Distance | 8.5km | Pupils | 442 |
| School Name | St Farnan's Post Primary School | Distance | 8.6km | Pupils | 518 |
| School Name | Blessington Community College | Distance | 10.6km | Pupils | 627 |
| School Name | Newbridge College | Distance | 10.8km | Pupils | 909 |
Type | Distance | Stop | Route | Destination | Provider | ||||||
|---|---|---|---|---|---|---|---|---|---|---|---|
| Type | Bus | Distance | 700m | Stop | Morrell Park | Route | 139 | Destination | Tu Dublin | Provider | J.j Kavanagh & Sons |
| Type | Bus | Distance | 730m | Stop | Morrell Park | Route | 139 | Destination | Naas Hospital | Provider | J.j Kavanagh & Sons |
| Type | Bus | Distance | 780m | Stop | Oldtown Rise | Route | 821 | Destination | Sallins Station | Provider | Tfi Local Link Kildare South Dublin |
Type | Distance | Stop | Route | Destination | Provider | ||||||
|---|---|---|---|---|---|---|---|---|---|---|---|
| Type | Bus | Distance | 780m | Stop | Oldtown Rise | Route | 139 | Destination | Tu Dublin | Provider | J.j Kavanagh & Sons |
| Type | Bus | Distance | 800m | Stop | Oldtown Rise | Route | 821 | Destination | Newbridge | Provider | Tfi Local Link Kildare South Dublin |
| Type | Bus | Distance | 800m | Stop | Oldtown Rise | Route | 139 | Destination | Naas Hospital | Provider | J.j Kavanagh & Sons |
| Type | Bus | Distance | 840m | Stop | Sallins Roundabout | Route | 139 | Destination | Tu Dublin | Provider | J.j Kavanagh & Sons |
| Type | Bus | Distance | 910m | Stop | Sallins Roundabout | Route | 139 | Destination | Naas Hospital | Provider | J.j Kavanagh & Sons |
| Type | Bus | Distance | 1.0km | Stop | Old Bridge Sallins | Route | 139 | Destination | Tu Dublin | Provider | J.j Kavanagh & Sons |
| Type | Bus | Distance | 1.0km | Stop | Naas Odeon Cinema | Route | 125 | Destination | Toughers Ind Est | Provider | Go-ahead Ireland |
BER Details

BER No: 114697295
Energy Performance Indicator: 133.7 kWh/m2/yr
Statistics
25/04/2024
Entered/Renewed
3,319
Property Views
Check off the steps to purchase your new home
Use our Buying Checklist to guide you through the whole home-buying journey.

Similar properties
€440,000
8 Meadow Court, Naas, Co. Kildare, W91F9CE4 Bed · 3 Bath · Detached€450,000
Johnstown Cottage, Johnstown, Co. Kildare, W91YW584 Bed · 5 Bath · End of Terrace€460,000
215 Monread Heights, Naas, Co. Kildare, W91HXW64 Bed · 2 Bath · Semi-D€475,000
130 Aylmer Park,, Naas,, Co. Kildare, W91W52Y4 Bed · 3 Bath · Semi-D
€498,000
7 Oldtown Close, Naas, Co. Kildare, W91WK3R4 Bed · 3 Bath · Detached€499,000
13 Dun Na Riogh Walk, Naas, Co. Kildare, W91A6RF4 Bed · 3 Bath · Detached€525,000
14 The Stables, Castle Farm, Naas, Co. Kildare, W91FCY24 Bed · 3 Bath · Semi-D€525,000
41 Kings Court,, Naas,, Co. Kildare, W91PFP84 Bed · 3 Bath · Detached€530,000
20 Landen Park,, Oldtown Demesne,, Naas,, Co. Kildare, W91AW734 Bed · 4 Bath · Semi-D€535,000
41 The Bailey, Castlefarm, Naas, Co. Kildare, W91FX2N4 Bed · 3 Bath · Semi-D€559,000
Willowbrook, 105 The Park,, Sallins Road,, Naas,, Co. Kildare, W91WK4D4 Bed · 4 Bath · Detached€575,000
12 The Drive, Piper's Hill, Naas, Co. Kildare, W91T2Y94 Bed · 4 Bath · Semi-D
Daft ID: 119348237


Kathy Moran
045 810389Thinking of selling?
Ask your agent for an Advantage Ad
- • Top of Search Results with Bigger Photos
- • More Buyers
- • Best Price

Home Insurance
Quick quote estimator
