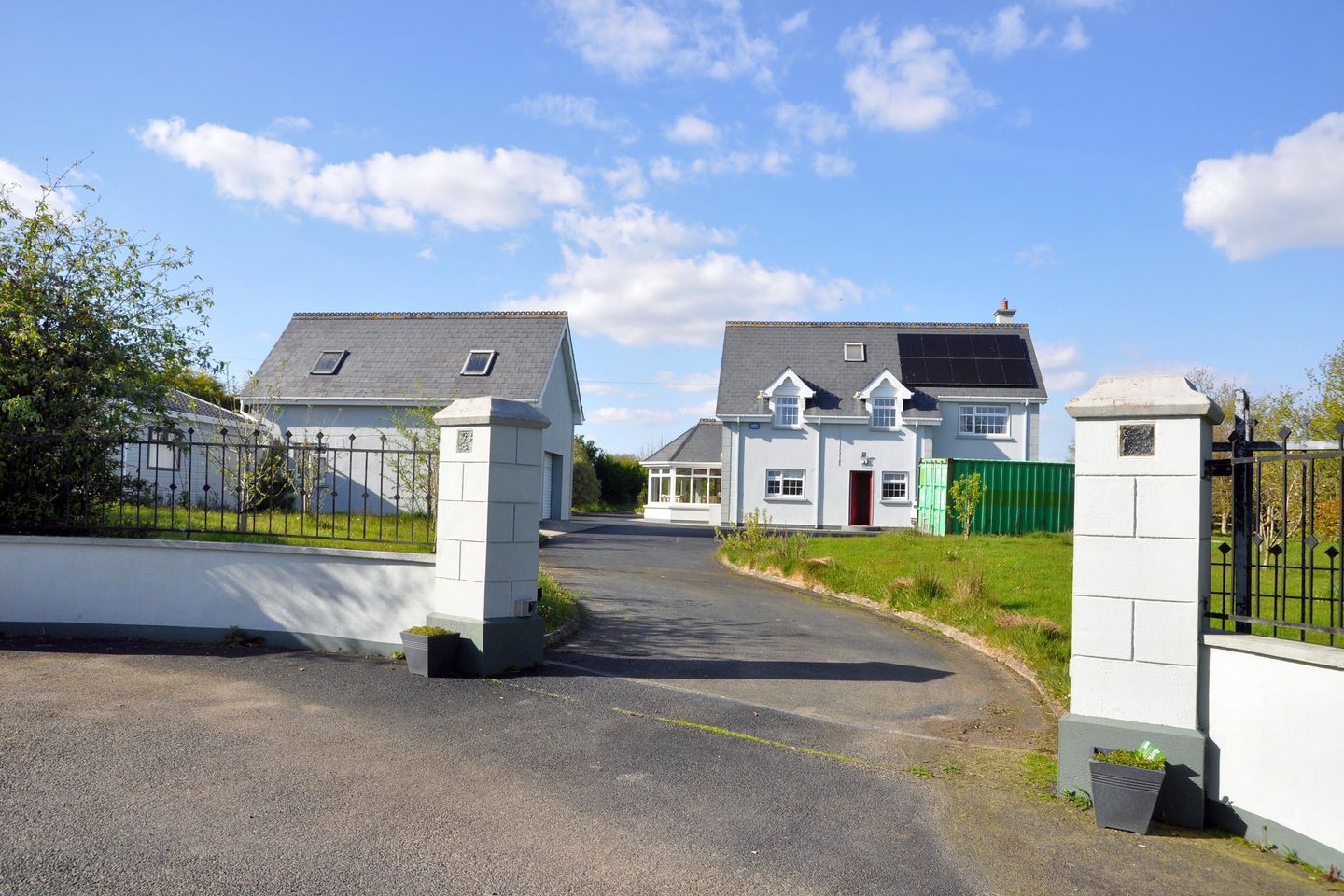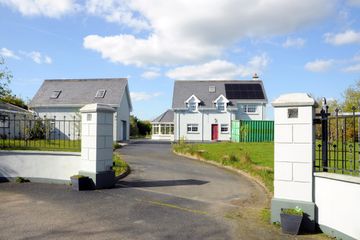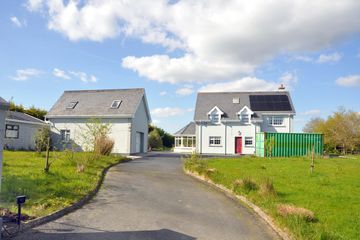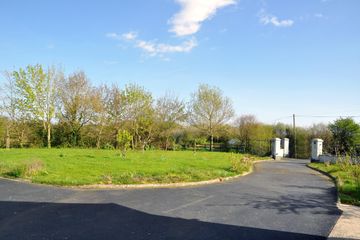


+85

89
Ballyknock, Ballymitty, Co. Wexford, Y35KX8P
€430,000
4 Bed
3 Bath
186 m²
Detached
Description
- Sale Type: For Sale by Private Treaty
- Overall Floor Area: 186 m²
Situated on a large c 1.9 acre site, just off the R733 Wexford/Duncannon Line, this well-located 4/5 bedroom home of c 2,000 sq ft with bright and well-proportioned accommodation, solar panels, 2 living rooms, large purpose-built original detached garage/workshop and large, solid steel-fabricated garage/workshop offers ample space for a family. The front, back and side lawn areas, mature plants, shrubs and trees, 2 green houses and feature pond area makes this property a gardener\'s paradise and has enough space for big poly tunnels or keeping horses, sheep or other farm animals. Location is ideal, just outside the village of Ballymitty with play- and primary school, bus stop for Bus to Wexford town just across the road, only 5 minutes\' drive to the commercial centre of Wellingtonbridge with many amenities, only c 15 minutes\' drive to Wexford town and c 40 minutes to Rosslare Europort. To appreciate this truly magnificent family residence viewing is essential.
Accommodation:
Entrance Hall - 12ft x 10ft PVC entrance door with sidelights, carpet flooring, handcrafted wooden staircase with under stairs built-in storage.
Sitting Room - 14ft x 13ft solid wood flooring, coved ceiling, Bay window and side gable window; could also be used as extra downstairs bedroom.
Living Room - 21ft 9in x 13ft 6in very spacious room with solid Maple wood flooring, marble fireplace with solid fuel stove insert, coved ceiling and Bay window.
Kitchen/Dining - 19ft 7in x 14ft tile flooring, recessed lighting, solid Oak raised- panel cabinets, granite countertops, tile splashback, stainless sink, gas hob and electric oven, integrated dishwasher and fridge/freezer, centre island, Stanley oil stove with overhead extractor fan, French doors leading to sun lounge and door access to utility room.
Sun Lounge - 12ft 9in x 11ft tile flooring, vaulted wood-panelled ceiling, full glass surround with door to side patio area and views of mature garden.
Utility Room - 10ft x 7ft 3in tile flooring, laminate countertop, solid Oak built-in cabinets, stainless sink, washer/dryer hook-up, walk-in hot press (5ft 6in x 5ft 6in), back door access and access to Guest WC.
Guest WC - 4ft 8in x 3ft 6in tile flooring, fully tiled walls, WC and WHB.
Top Landing - 17ft 5in x 9ft 10in solid wood flooring, wrap-around landing, window and large skylight for optimal light, access to attic via Stira fold-up stairs.
Bedroom 1 - 14ft x 13ft solid wood flooring, double windows, fully fitted walk-in wardrobe (4ft 6in x 5ft 6in) and en-suite.
En-Suite - 9ft x 5ft 6in tile flooring, fully tiled walls, WC, WHB, enclosed electric shower and window.
Bedroom 2 - 13ft 6in x 11ft 3in solid wood flooring and 2 windows.
Bedroom 3 - 13ft 7in x 10ft 2in solid wood flooring, built-in wardrobe and window.
Bedroom 4 - 14ft x 14ft solid wood flooring, built-in wardrobe and 2 windows.
Bathroom - 9ft 10in x 7ft tile flooring, vaulted ceiling, corner bathtub, enclosed pressure shower unit, WC, WHB and window.
Property Features:
Spacious 4/5 bed Country Home in move-in condition throughout.
C 1.9 acre site with countryside views and mature lawns, shrubs, plants and trees, feature pond, vegetable beds and 2 glasshouses.
Kerbed and paved entry way with piers and electric gates leading to a large front yard with ample parking.
Slate roof, white PVC double glazed windows, fascia and soffits.
Large detached garage, built to match main house, featuring loft with 2 rooms, attached workshop with rear carport and fuel shed.
Large solid steel-framed metal garage/workshop.
Located in a much sought-after area, only minutes\' to schools, bus services, shops, pubs, restaurants and many other village amenities.
15 mins from Wexford town, 40 mins to Rosslare Europort.
Services:
Mains water, septic system, ESB, O.F.C.H., solid fuel stove and solar panels, fully alarmed.
Sky TV, Telephone and Broadband available.

Can you buy this property?
Use our calculator to find out your budget including how much you can borrow and how much you need to save
Property Features
- Well-located 4/5 Bed Home on c 1.9 acres.
- Detached garage with 2 loft rooms, attached workshop with carport and fuel shed.
- Large solid steel-framed metal garage/workshop.
- Mature lawns, shrubs, plants, trees, pond, vegetable beds and 2 glasshouses.
- Electric gates, paved driveway and slate roof with solar panels.
- In immaculate condition throughout.
- Bus service in front of house
- Minutes drive to play- and primary school and all amenities of Wellingtonbridge.
- Only 15 mins from Wexford town, 40 mins to Rosslare Europort.
- IDEAL FAMILY HOME IN IDEAL LOCATION!
Map
Map
Local AreaNEW

Learn more about what this area has to offer.
School Name | Distance | Pupils | |||
|---|---|---|---|---|---|
| School Name | Ballymitty National School | Distance | 1.4km | Pupils | 144 |
| School Name | Danescastle National School | Distance | 5.3km | Pupils | 142 |
| School Name | Clongeen National School | Distance | 5.3km | Pupils | 86 |
School Name | Distance | Pupils | |||
|---|---|---|---|---|---|
| School Name | St Fintan's Taghmon | Distance | 5.6km | Pupils | 161 |
| School Name | Rathangan National School | Distance | 7.7km | Pupils | 237 |
| School Name | Carrowreigh National School | Distance | 7.8km | Pupils | 104 |
| School Name | St Leonard's National School | Distance | 7.8km | Pupils | 111 |
| School Name | Newbawn National School | Distance | 9.5km | Pupils | 146 |
| School Name | Ballycullane National School | Distance | 9.8km | Pupils | 55 |
| School Name | Gusserane National School | Distance | 11.5km | Pupils | 95 |
School Name | Distance | Pupils | |||
|---|---|---|---|---|---|
| School Name | Bridgetown College | Distance | 11.6km | Pupils | 604 |
| School Name | Coláiste Abbáin | Distance | 12.5km | Pupils | 410 |
| School Name | Ramsgrange Community School | Distance | 15.5km | Pupils | 625 |
School Name | Distance | Pupils | |||
|---|---|---|---|---|---|
| School Name | St. Peter's College | Distance | 16.3km | Pupils | 785 |
| School Name | Loreto Secondary School | Distance | 16.6km | Pupils | 906 |
| School Name | Christian Brothers Secondary School | Distance | 16.8km | Pupils | 709 |
| School Name | Presentation Secondary School | Distance | 16.8km | Pupils | 922 |
| School Name | Selskar College (coláiste Sheilscire) | Distance | 16.9km | Pupils | 374 |
| School Name | Kennedy College | Distance | 20.2km | Pupils | 181 |
| School Name | Good Counsel College | Distance | 20.4km | Pupils | 790 |
Type | Distance | Stop | Route | Destination | Provider | ||||||
|---|---|---|---|---|---|---|---|---|---|---|---|
| Type | Bus | Distance | 4.0km | Stop | Rochestown Cross | Route | 372 | Destination | Wexford | Provider | Bus Éireann |
| Type | Bus | Distance | 4.0km | Stop | Rochestown Cross | Route | 372 | Destination | New Ross | Provider | Bus Éireann |
| Type | Bus | Distance | 4.0km | Stop | Wellington Bridge | Route | 388 | Destination | Duncormick | Provider | Tfi Local Link Wexford |
Type | Distance | Stop | Route | Destination | Provider | ||||||
|---|---|---|---|---|---|---|---|---|---|---|---|
| Type | Bus | Distance | 4.0km | Stop | Wellington Bridge | Route | 370 | Destination | Rosslare Harbour | Provider | Bus Éireann |
| Type | Bus | Distance | 4.0km | Stop | Wellington Bridge | Route | 388 | Destination | Bridgetown | Provider | Tfi Local Link Wexford |
| Type | Bus | Distance | 4.0km | Stop | Wellington Bridge | Route | 372 | Destination | Wexford | Provider | Bus Éireann |
| Type | Bus | Distance | 4.0km | Stop | Wellington Bridge | Route | 373 | Destination | Wexford | Provider | Bus Éireann |
| Type | Bus | Distance | 4.0km | Stop | Wellington Bridge | Route | 370 | Destination | Wellingtonbridge | Provider | Bus Éireann |
| Type | Bus | Distance | 4.0km | Stop | Wellington Bridge | Route | 392 | Destination | Wellingtonbridge | Provider | Tfi Local Link Wexford |
| Type | Bus | Distance | 4.0km | Stop | Wellington Bridge | Route | 388 | Destination | Wellingtonbridge | Provider | Tfi Local Link Wexford |
Property Facilities
- Parking
- Alarm
- Wired for Cable Television
- Oil Fired Central Heating
BER Details

BER No: 111388526
Energy Performance Indicator: 119.02 kWh/m2/yr
Statistics
26/04/2024
Entered/Renewed
4,368
Property Views
Check off the steps to purchase your new home
Use our Buying Checklist to guide you through the whole home-buying journey.

Similar properties
€395,000
Moortown Great, Garrison Road, Ballymitty, Co Wexford, Y35PK444 Bed · 4 Bath · Detached€425,000
Lawn Rock House, Hightown, Ballymitty, Co. Wexford, Y35RY664 Bed · 3 Bath · Detached€425,000
Delour House, Halseyrath, Duncormick, Co. Wexford, Y35NX884 Bed · 3 Bath · Detached€440,000
Aughermon, Ballymitty, Co. Wexford, Y35EW024 Bed · 2 Bath · Detached
Daft ID: 118898184


Brian Wallace
051 560958Thinking of selling?
Ask your agent for an Advantage Ad
- • Top of Search Results with Bigger Photos
- • More Buyers
- • Best Price

Home Insurance
Quick quote estimator
