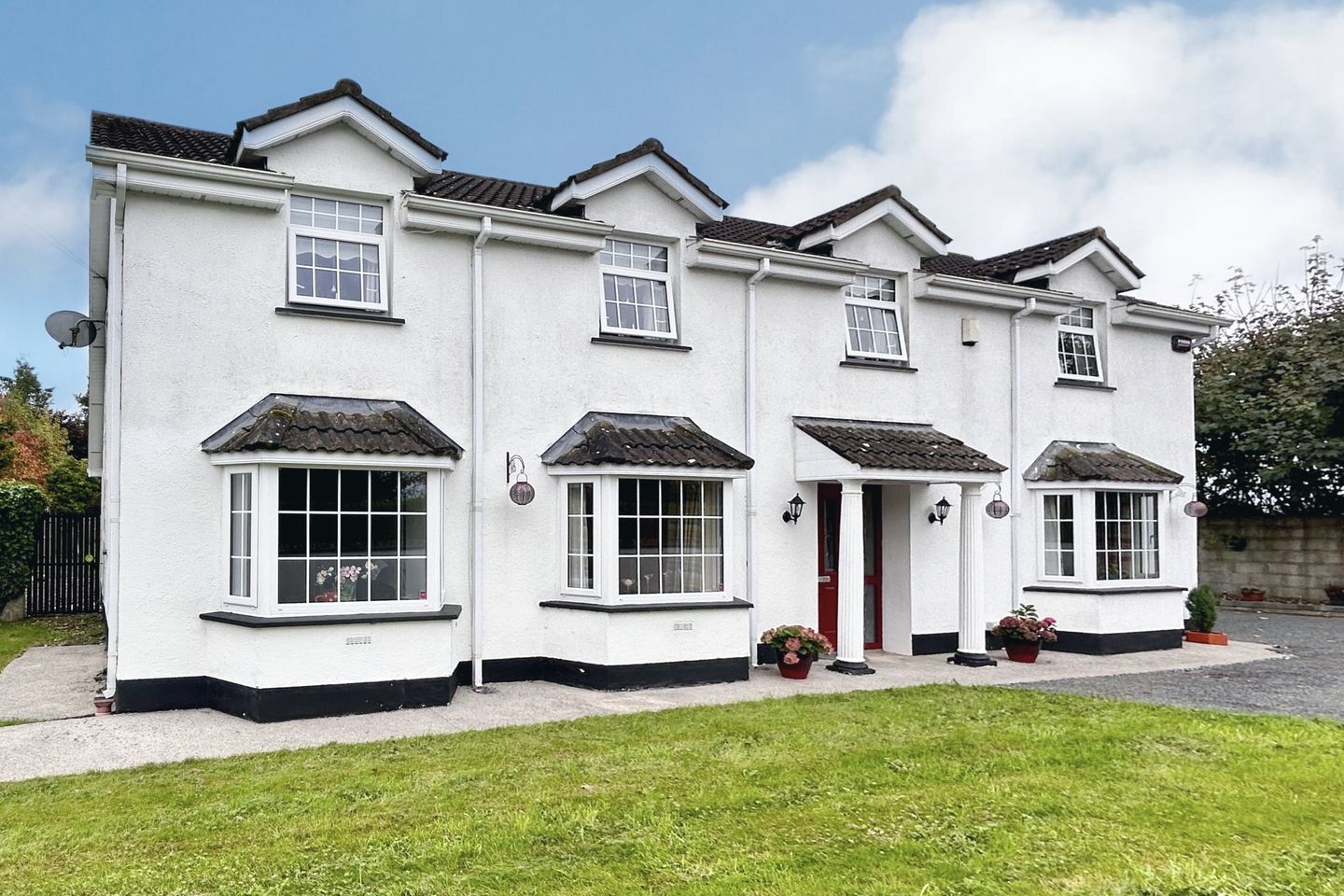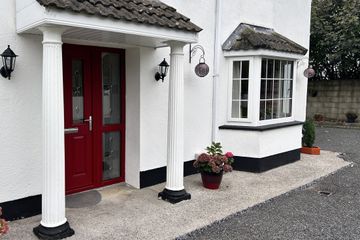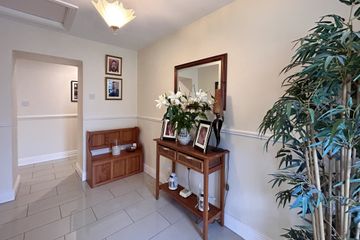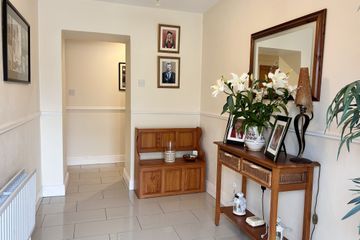


+55

59
Baunlusk, Cuffesgrange, Co. Kilkenny, R95A7Y5
Price on Application
5 Bed
2 Bath
190 m²
Detached
Description
- Sale Type: For Sale by Private Treaty
- Overall Floor Area: 190 m²
OPEN TO OFFER
Sycamore House, Baunlusk: A Serene 5-Bedroom Detached Oasis
Nestled on its own expansive site, spanning over half an acre, Sycamore House stands as a testament to luxurious suburban living. This splendid 5-bedroom detached residence has undergone meticulous extension and upgrades, resulting in a home that epitomizes immaculate turn-key perfection.
Situated just off the Kells Road, a mere 8-minute drive from the vibrant heart of Kilkenny City, Sycamore House offers the best of both worlds - the tranquility of suburban life paired with proximity to all the amenities and attractions that Kilkenny City has to offer.
One of the standout features of Sycamore House is its convenient proximity to a selection of esteemed National schools, with the school bus passing right outside the front door. This ensures that families can enjoy the utmost convenience in providing quality education for their children.
The property is thoughtfully set back from the road, providing a sense of privacy and serenity. A meticulously maintained lawned area adorns the front and side of the house, adding to its elegant appeal. Parking is never a concern with this property, as there is an abundance of space to accommodate your vehicles.
As you step inside this spacious family home, you are immediately struck by the sense of completion and the generous volume of space it offers. The house exudes character, and the meticulous attention to detail in its finish is readily apparent.
A grand and brightly lit reception hall welcomes you, setting the tone for what lies ahead in this delightful family abode. Polished porcelain tiles grace the floors of the hall and seamlessly flow through to the kitchen/dining area, creating a sense of continuity and elegance.
Sycamore House presents several versatile rooms that cater to a variety of needs. To the right as you enter, a spacious living area overlooks the front garden space and could effortlessly be transformed into a ground-floor bedroom, complete with an adjoining bathroom for added convenience.
The centrally located family bathroom is a testament to immaculate maintenance. It boasts floor-to-ceiling tiles, offering both a bath and a stand-alone shower, all presented in a showroom-level condition. This bathroom is the epitome of luxury and functionality.
The second living room, a cozy and inviting space, features timber floors and an antique-style fireplace, adding to its charm and warmth. This room is generously proportioned and holds the potential for various uses. Additionally, the property offers a ground-floor office and an adjoining bedroom, both of which are impeccably maintained and present opportunities for diverse purposes.
The dining and kitchen space within Sycamore House is a true centrepiece, offering not only practicality but also a delightful connection to the natural surroundings. This area enjoys serene views of the rear garden and provides seamless access to it through French doors from the dining area.
The kitchen, as a standalone room, is impressively spacious and thoughtfully designed. Its fitted units are impeccably maintained, showcasing pristine order. What truly sets this kitchen apart is the expertly chosen contrast in colours between the floor tiles, splashback tiles, the fitted units themselves, and the worktop. The dining area adjacent to the kitchen is a truly enchanting space. It's a room that beckons gatherings and shared meals, with French doors that open onto a private garden oasis.
Venturing upstairs in this home unveils another marvel in its magnificent floor plan. The upper level features three generously sized bedrooms and a well-appointed shower room. Each of the three-bedroom spaces is spacious and doubles in size, offering comfort and versatility.
The shower room is a delightful addition to this home, boasting its own Velux window that floods the space with natural light. It, too, is in perfect order, reflecting the high standard of maintenance found throughout Sycamore House.
But perhaps one of the most remarkable features of this property is its outdoor space. The sheer volume of space and the meticulous care with which it is maintained is truly impressive and is surpassed only by the untapped potential it offers. Whether you're an avid gardener, an outdoor enthusiast, or simply appreciate the serenity of a well-kept garden, Sycamore House's grounds will captivate you.
For added convenience, there are several storage sheds situated to one side of the property, perfect for housing garden tools and equipment. The tarmacadam drive encircles the house, ensuring easy access and enhancing the overall functionality of the property.
Sycamore House isn't just a house; it's a warm and welcoming family home. It exudes a friendly atmosphere that's perfect for family life and gatherings with loved ones. To truly appreciate all that this property has to offer, viewing is highly recommended. Fran is available seven days a week to schedule viewings and answer any inquiries you may have.
These particulars are issued strictly on the understanding that they do not form part of any contract and are provided, without liability, as a general guide only to what is being offered subject to contract and availability. They are not to be constructed as containing any representation of fact upon which any interested party is entitled to rely. Any intending purchaser or lessee should satisfy themselves by inspection or otherwise as to the accuracy of these particulars. The vendor or lessor do not make, give or imply nor is Fran Grincell or its staff authorized to make, give or imply any representation or warranty whatsoever in respect of this property. No responsibility can be accepted for any expenses incurred by intending purchasers in inspecting properties which have been sold, let or withdrawn. Fran Grincell Properties are advertising this property with the instruction the property certificates and title documents are correct
#THINKING OF SELLING EMAIL OR CALL FOR SALES ADVICE#

Can you buy this property?
Use our calculator to find out your budget including how much you can borrow and how much you need to save
Property Features
- STYLISH CONTEMPORARY HOME PRESENTED IN SUPERB TURN-KEY CONDITION
- EXCELLENT LAYOUT THROUGHOUT THE HOUSE
- THINK POTENTIAL,LOCATION AND OPPORTUNITY, ON THIS PROPERTY
- CLOSE TO MOTORWAY ACCESS
- WITHIN 15 MINUTES DRIVE OF THE RENOWNED MOUNT JULIET HOTEL & GOLF COURSE
- POTENTIAL TO EXTEND TO THE SIDE AND REAR
- LARGE REAR GARDEN with SIDE ACCESS
- TURN KEY CONDITION, NO FURTHER INVESTMENT REQUIRED
Map
Map
Local AreaNEW

Learn more about what this area has to offer.
School Name | Distance | Pupils | |||
|---|---|---|---|---|---|
| School Name | St Michaels National School | Distance | 2.5km | Pupils | 59 |
| School Name | Churchhill National School | Distance | 2.6km | Pupils | 186 |
| School Name | Burnchurch National School | Distance | 3.2km | Pupils | 61 |
School Name | Distance | Pupils | |||
|---|---|---|---|---|---|
| School Name | St Patricks Spec Sch | Distance | 3.9km | Pupils | 83 |
| School Name | School Of The Holy Spirit Special School | Distance | 4.3km | Pupils | 84 |
| School Name | Kilkenny School Project | Distance | 4.5km | Pupils | 239 |
| School Name | Gaelscoil Osrai | Distance | 4.8km | Pupils | 456 |
| School Name | St Patrick's De La Salle Boys National School | Distance | 5.3km | Pupils | 384 |
| School Name | St John Of God Kilkenny | Distance | 5.5km | Pupils | 357 |
| School Name | Cbs Primary Kilkenny | Distance | 5.8km | Pupils | 198 |
School Name | Distance | Pupils | |||
|---|---|---|---|---|---|
| School Name | Presentation Secondary School | Distance | 4.7km | Pupils | 815 |
| School Name | St Kieran's College | Distance | 5.5km | Pupils | 772 |
| School Name | City Vocational School | Distance | 5.6km | Pupils | 315 |
School Name | Distance | Pupils | |||
|---|---|---|---|---|---|
| School Name | Coláiste Pobail Osraí | Distance | 5.7km | Pupils | 229 |
| School Name | C.b.s. Kilkenny | Distance | 6.1km | Pupils | 824 |
| School Name | Loreto Secondary School | Distance | 6.7km | Pupils | 1025 |
| School Name | Kilkenny College | Distance | 7.8km | Pupils | 919 |
| School Name | Callan Cbs | Distance | 9.6km | Pupils | 267 |
| School Name | St. Brigid's College | Distance | 9.8km | Pupils | 244 |
| School Name | Coláiste Abhainn Rí | Distance | 9.8km | Pupils | 597 |
Type | Distance | Stop | Route | Destination | Provider | ||||||
|---|---|---|---|---|---|---|---|---|---|---|---|
| Type | Bus | Distance | 3.0km | Stop | Danesfort | Route | Wi01 | Destination | Dublin Road | Provider | Dunnes Coaches |
| Type | Bus | Distance | 3.0km | Stop | Danesfort | Route | Wi01 | Destination | Institute Of Technology Waterford | Provider | Dunnes Coaches |
| Type | Bus | Distance | 4.9km | Stop | Loughboy | Route | Wi01 | Destination | Institute Of Technology Waterford | Provider | Dunnes Coaches |
Type | Distance | Stop | Route | Destination | Provider | ||||||
|---|---|---|---|---|---|---|---|---|---|---|---|
| Type | Bus | Distance | 4.9km | Stop | Loughboy | Route | Iw01 | Destination | Bohernatounish Road | Provider | Dunnes Coaches |
| Type | Bus | Distance | 4.9km | Stop | Loughboy | Route | Iw01 | Destination | Setu Carlow Campus | Provider | Dunnes Coaches |
| Type | Bus | Distance | 4.9km | Stop | Loughboy | Route | Wi01 | Destination | Dublin Road | Provider | Dunnes Coaches |
| Type | Bus | Distance | 5.4km | Stop | College Road | Route | Iw01 | Destination | Setu Carlow Campus | Provider | Dunnes Coaches |
| Type | Bus | Distance | 5.4km | Stop | College Road | Route | Iw01 | Destination | Bohernatounish Road | Provider | Dunnes Coaches |
| Type | Bus | Distance | 5.5km | Stop | Larchfield Kilkenny | Route | Iw01 | Destination | Setu Carlow Campus | Provider | Dunnes Coaches |
| Type | Bus | Distance | 5.5km | Stop | Larchfield Kilkenny | Route | Iw01 | Destination | Bohernatounish Road | Provider | Dunnes Coaches |
Virtual Tour
Property Facilities
- Parking
- Alarm
- Wired for Cable Television
- Oil Fired Central Heating
BER Details

BER No: 116972316
Statistics
28/04/2024
Entered/Renewed
2,412
Property Views
Check off the steps to purchase your new home
Use our Buying Checklist to guide you through the whole home-buying journey.

Daft ID: 119083493


Fran Grincell Properties
087 853 1850Thinking of selling?
Ask your agent for an Advantage Ad
- • Top of Search Results with Bigger Photos
- • More Buyers
- • Best Price

Home Insurance
Quick quote estimator
