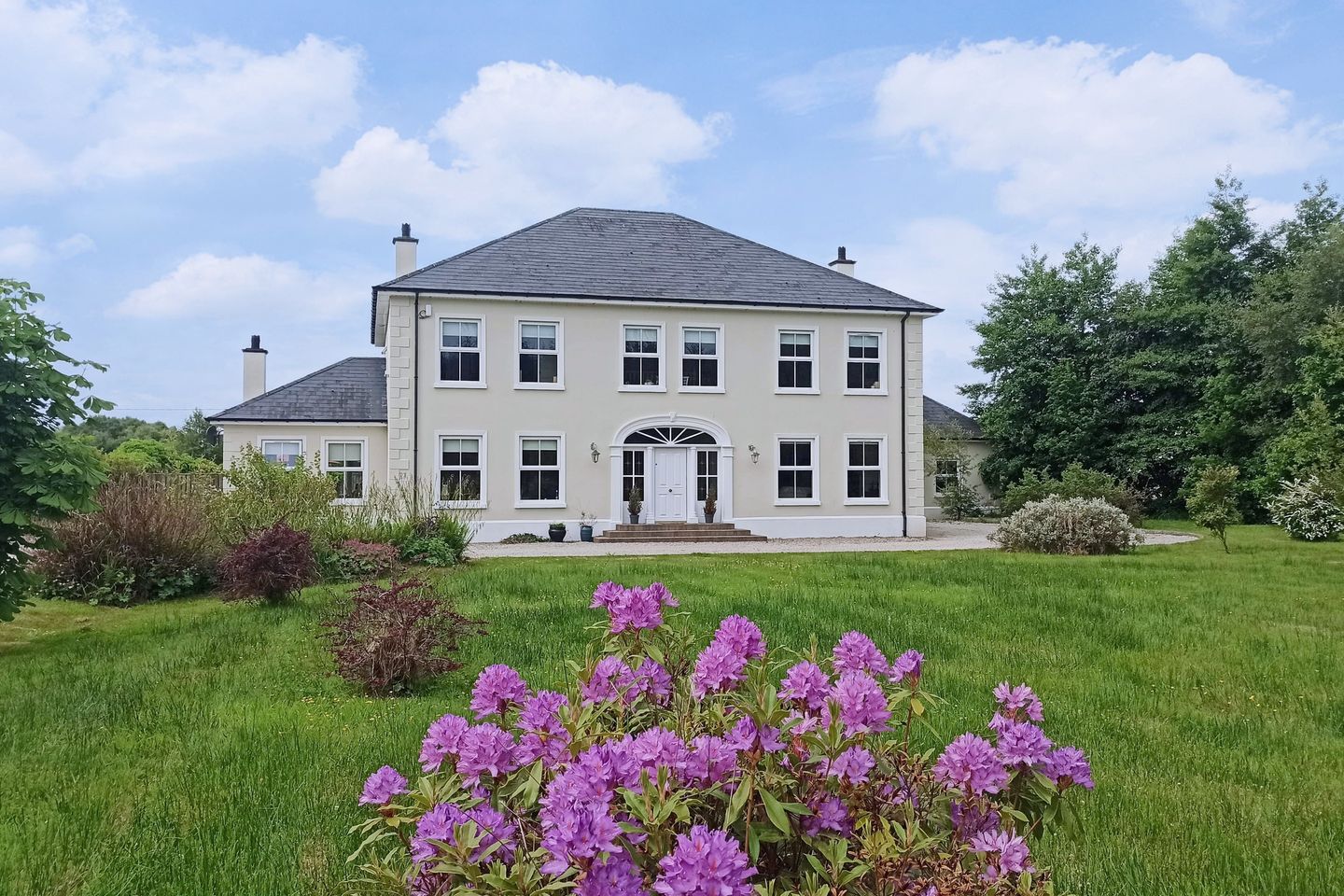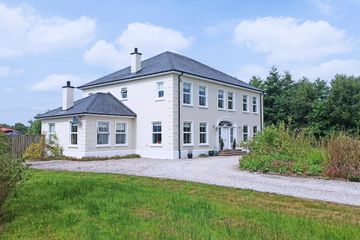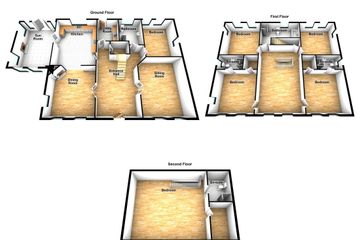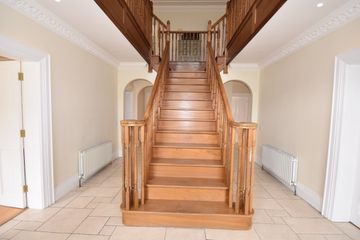


+39

43
Cairn High, Ramelton, Co. Donegal, F92A9W8
€475,000
5 Bed
2 Bath
380 m²
Detached
Description
- Sale Type: For Sale by Private Treaty
- Overall Floor Area: 380 m²
An impressive c.4000 sq ft five-bedroom detached family home with large converted attic & double garage on c.1.09 acre site. This property offers fine living accommodation with landscaped gardens and a large patio area which takes in views of the surrounding countryside - an ideal family home located 3km from the quaint and popular village of Ramelton.
Viewing strictly by appointment with sole agent Brendan McGlynn & Associates Ltd.
MEASUREMENTS & DETAILS
Entrance Hall (6.1m x 3.96m)
Tiled floor, ornate coving, recessed lighting, bespoke solid oak stairs to first floor
Living Room (5.97m x 4.72m)
Semi solid oak floor, coving, roller blinds, open fire with marble fireplace
Kitchen (5.71m x 4.74m)
Tiled floor, coving, roller blinds, solid oak kitchen €" eye and low level units, centre island with storage space, 5 ring oven
Dining area/ Sitting Room (4.95m x 4.75m)
Semi solid floor, roller blinds, coving, centre light, open fire with marble fireplace and cast-iron insert
Utility Room (2.87m x 2.44m)
Tiled floor, coving, eye level units
Conservatory (5.55m x 4m)
Carpet, roller blinds, recessed lighting, coving, dry stove
Toilet (2.87m x 2.32m)
Tiled floor, coving, recessed lighting,3 piece suite, mixer shower, shaver point
Hotpress (1.95m x 1.41m)
Bedroom 1 (4.78m x 3.8m)
Semi solid oak floor, coving, roller blinds
Bedroom 2 (4.46m x 4.36m)
Oak wood floor, coving
Closet (1.67m x 1.44m)
En-suite(2.78m x 1.71m)
Tiled, 3 piece suite, walk in shower, mirror, shaver point
Bedroom 3 (4.44m x 4.4m)
Oak wood floor, coving, centre light
Walk in Wardrobe (1.73m x 1.48m)
En-suite(2.76m x 1.68m)
3 piece suite, shower
Bedroom 4 (4.48m x 4.45m)
Oak wood floor, coving, roller blind
Bedroom 5 (4.47m x 4.37m)
Oak wood floor, blinds
Bathroom (4.89m x 3.18m)
Semi tiled, blinds, recessed lighting, jacuzzi bath, mixer shower, storage under stairs
Top floor €" Converted Attic (7.08m x 6.79m)
Carpet, velux windows
Shower Room (3.05m x 2.02m)
3 piece suite, Triton T90i shower
Walk in Wardrobe (3m x 2m)
Tiled floor, velux window
Garage (12.8m x 6m)
First Floor (7.46m x 4.85m)
Two roller doors, 16AMP 3 pin socket
Special Features
Heating Zoned heating; ground floor, two zones on the first floor and one on the upper floor
Oil Fired Central Heating & Stove with back boiler
High pressure pump showers
Puraflo septic tank system
Property wired for an alarm
Large site
Large double garage
Beautiful countryside views

Can you buy this property?
Use our calculator to find out your budget including how much you can borrow and how much you need to save
Map
Map
Local AreaNEW

Learn more about what this area has to offer.
School Name | Distance | Pupils | |||
|---|---|---|---|---|---|
| School Name | Brownknowe National School | Distance | 2.0km | Pupils | 53 |
| School Name | Ayr Hill National School | Distance | 3.8km | Pupils | 20 |
| School Name | Scoil Mhuire Ramelton | Distance | 4.1km | Pupils | 197 |
School Name | Distance | Pupils | |||
|---|---|---|---|---|---|
| School Name | Scoil Mhuire Milford | Distance | 4.2km | Pupils | 205 |
| School Name | Drumman National School | Distance | 4.8km | Pupils | 71 |
| School Name | Portlean National School | Distance | 5.4km | Pupils | 30 |
| School Name | Rathmullan National School | Distance | 7.3km | Pupils | 119 |
| School Name | Kerrykeel National School | Distance | 7.6km | Pupils | 71 |
| School Name | Cashelshanaghan National School | Distance | 7.8km | Pupils | 27 |
| School Name | Cranford National School | Distance | 8.2km | Pupils | 48 |
School Name | Distance | Pupils | |||
|---|---|---|---|---|---|
| School Name | Mulroy College | Distance | 4.4km | Pupils | 601 |
| School Name | Loreto Community School | Distance | 4.4km | Pupils | 815 |
| School Name | Errigal College | Distance | 13.1km | Pupils | 375 |
School Name | Distance | Pupils | |||
|---|---|---|---|---|---|
| School Name | Scoil Mhuire Secondary School | Distance | 13.8km | Pupils | 859 |
| School Name | Coláiste Ailigh | Distance | 14.0km | Pupils | 298 |
| School Name | Crana College | Distance | 14.1km | Pupils | 604 |
| School Name | St Eunan's College | Distance | 14.6km | Pupils | 953 |
| School Name | Loreto Secondary School, Letterkenny | Distance | 14.6km | Pupils | 961 |
| School Name | Coláiste Chineál Eoghain | Distance | 14.9km | Pupils | 11 |
| School Name | The Royal And Prior School | Distance | 21.9km | Pupils | 590 |
Type | Distance | Stop | Route | Destination | Provider | ||||||
|---|---|---|---|---|---|---|---|---|---|---|---|
| Type | Bus | Distance | 2.6km | Stop | Milford Retail Park | Route | 974 | Destination | Glen | Provider | Patrick Gallagher Travel |
| Type | Bus | Distance | 2.8km | Stop | Lidl | Route | 974 | Destination | Main Street | Provider | Patrick Gallagher Travel |
| Type | Bus | Distance | 3.5km | Stop | Coylin Court | Route | 974 | Destination | Main Street | Provider | Patrick Gallagher Travel |
Type | Distance | Stop | Route | Destination | Provider | ||||||
|---|---|---|---|---|---|---|---|---|---|---|---|
| Type | Bus | Distance | 3.5km | Stop | Coylin Court | Route | 974 | Destination | Glen | Provider | Patrick Gallagher Travel |
| Type | Bus | Distance | 3.7km | Stop | Ramelton | Route | 300 | Destination | Letterkenny Bus Stn | Provider | Tfi Local Link Donegal Sligo Leitrim |
| Type | Bus | Distance | 3.7km | Stop | Ramelton | Route | 300 | Destination | Ballylar | Provider | Tfi Local Link Donegal Sligo Leitrim |
| Type | Bus | Distance | 3.7km | Stop | Ramelton | Route | 300 | Destination | Fanad Head | Provider | Tfi Local Link Donegal Sligo Leitrim |
| Type | Bus | Distance | 3.7km | Stop | Ramelton | Route | 300 | Destination | Portsalon | Provider | Tfi Local Link Donegal Sligo Leitrim |
| Type | Bus | Distance | 3.7km | Stop | Whoriskeys Eurospar | Route | 974 | Destination | Main Street | Provider | Patrick Gallagher Travel |
| Type | Bus | Distance | 3.7km | Stop | Whoriskeys Eurospar | Route | 974 | Destination | Glen | Provider | Patrick Gallagher Travel |
BER Details

BER No: 116512567
Energy Performance Indicator: 156.47 kWh/m2/yr
Statistics
25/04/2024
Entered/Renewed
10,084
Property Views
Check off the steps to purchase your new home
Use our Buying Checklist to guide you through the whole home-buying journey.

Similar properties
€449,000
10 Castlebane, Lisnennan, Letterkenny, Co. Donegal, F92D4CX5 Bed · 3 Bath · Detached€450,000
Kilconnell, Kilmacrenan, Co. Donegal, F92XW926 Bed · 4 Bath · Detached€550,000
Farnagh, Ramelton, Co. Donegal, F92FP295 Bed · 2 Bath · Detached€725,000
Woodlands, Letterkenny, Co. Donegal, F92F2NT5 Bed · 4 Bath · Detached
Daft ID: 116754397
Contact Agent

Brendan McGlynn Associates 001405/004365
074 9121289Thinking of selling?
Ask your agent for an Advantage Ad
- • Top of Search Results with Bigger Photos
- • More Buyers
- • Best Price

Home Insurance
Quick quote estimator
