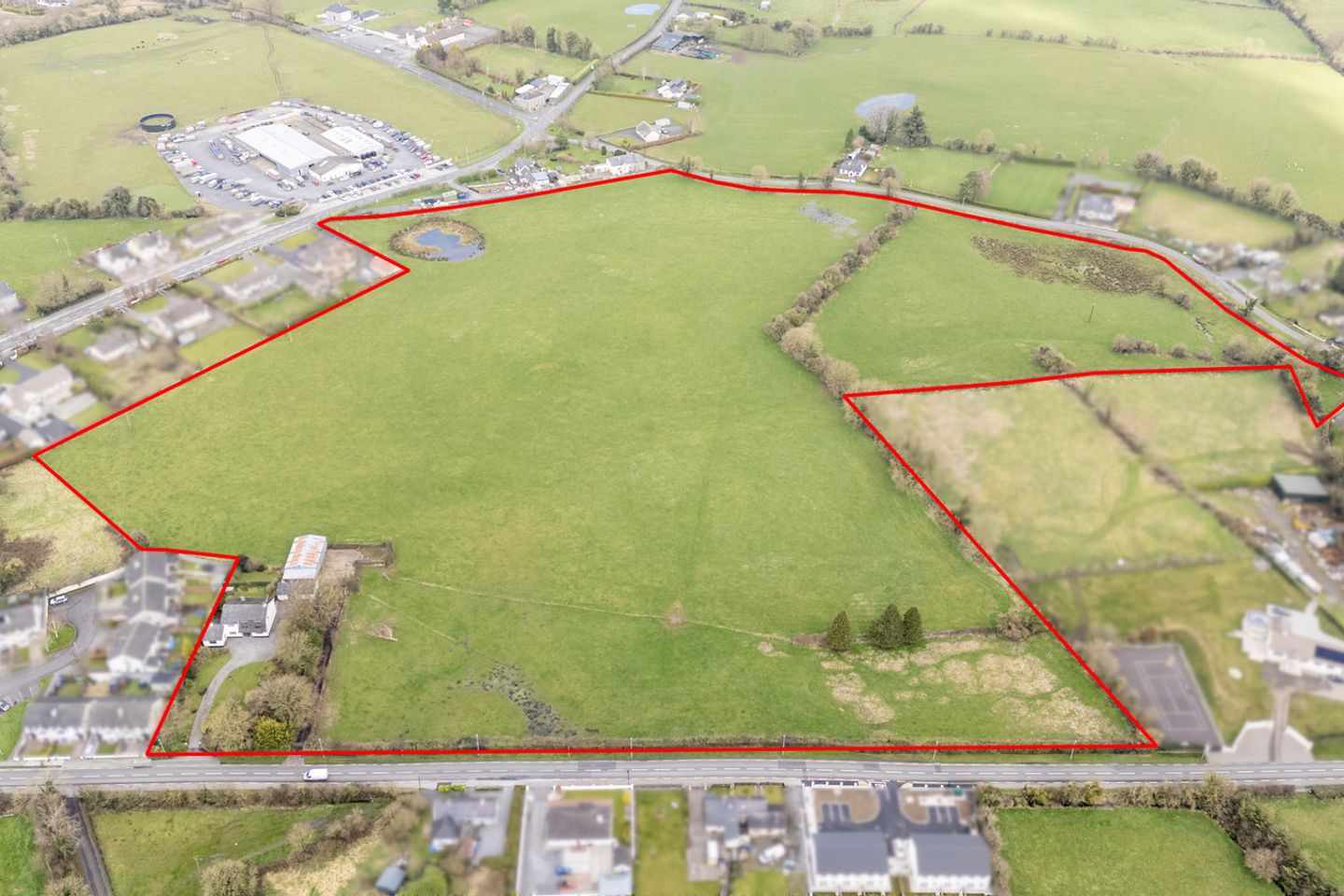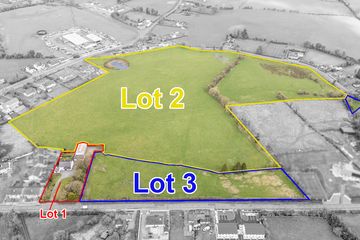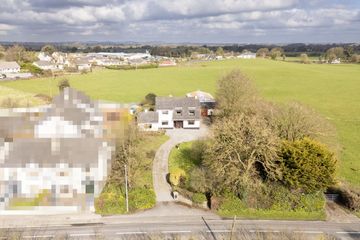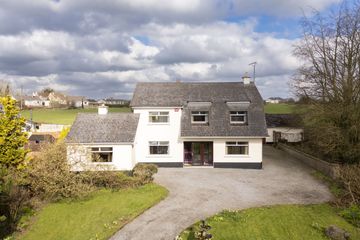


+25

29
Castletown, Delvin, Co. Westmeath, N91FF04
Price on Application
5 Bed
3 Bath
223 m²
Detached
Description
- Sale Type: For Sale by Private Treaty
- Overall Floor Area: 223 m²
Detached House on 26.87 Acres of Mixed Use Residential and Agricultural Lands For Sale, Available in 3 Lots
PROPERTY SUMMARY
Lot 1: 2,400 ft2 approx. five bed detached house on a 0.7-acre approx. site. With a large selection of farm buildings to the rear.
Lot 2: 23 Acres approx. agricultural lands. Situated directly behind the house and farm buildings.
Lot 3: 3 Acres approx. of zoned residential land with 230 metres of road frontage. Zoned under the 2021-2027 County Development Plan.
Lot 4: Entirety
DESCRIPTION
An ideal opportunity to purchase a residential detached house with 23 acres of agricultural land and 3 acres approx. of zoned residential development land. Situated close to the town centre of Delvin on the N51, just off the N52, 25 minutes to the M3 and 1 hour to Dublin.
FEATURES
- Prime Location
- Walking Distance Town Centre
- Detached 5 Bed House
- OFCH
- Granny Flat with Own Entrance
- Selection of Outbuildings & Yard
- 23 Acres of Agricultural Lands
- 3 Acres of Zoned Residential Development Land
Detached House Accommodation
Ground Floor
Entrance Hall 3.3m x 4.9m (10'10" x 16'1"):
Cloakroom
Sitting Room 4m x 4m (13'1" x 13'1"):
Front Aspect, door to Lounge and double doors to Living Room.
Living Room 4m x 5m (13'1" x 16'5"):
Rear aspect, double doors to Sitting Room.
Kitchen 4.5m x 3.4m (14'9"x 11'2"):
Rear aspect, door to Dining Room.
Utility Room 2.6m x 3.4m (8'6" x 11'2"):
Door to rear.
Dining Room 3.8m x 5.5m (12'6" x 18'1"):
Front aspect, door to Kitchen.
Guest WC 2m x 1.1m (6'7" x 3'7"):
Granny Flat with Separate Entrance
Lounge 4.6m x 3.5m (15'1" x 11'6"):
Front aspect, door to Sitting Room.
Bedroom One 3.5m x 2.5m (11'6" x 8'2"):
Ground floor, side aspect.
Bathroom 2m x 1.9m (6'7" x 6'3"):
Ground floor.
First Floor
Landing 3.3m x 5m (10'10" x 16'5"):
Hot-press, access to floored attic.
Bedroom Two 3.6m x 4m (11'10" x 13'1"):
Built in wardrobes, front aspect.
Bedroom Three 4m x 2.9m (13'1" x 9'6"):
Front aspect.
Bedroom Three 4m x 4.6m (13'1" x 15'1"):
Rear aspect, en-suite bathroom.
Bathroom 3.4m x 2.8m (11'2" x 9'2"):
Bedroom Five 4m x 4.6m (13'1" x 15'1"):
Rear aspect.
Overall Floor Area 222sq.m. / 2,389sq.ft.
Outbuildings
Garage 5.5m x 8m (18'1" x 26'3"):
Boiler House 5.5m x 2m (18'1" x 6'7"):
Stables/Farm Building 9m x 17m (29'6" x 55'9"):
FIXTURES & FITTINGS:
The property is being sold with all remaining fixtures, fittings and furniture
TENURE:
For Sale Freehold
VIEWING:
Strictly by Private Appointment.
PRICE ON APPLICATION

Can you buy this property?
Use our calculator to find out your budget including how much you can borrow and how much you need to save
Map
Map
Local AreaNEW

Learn more about what this area has to offer.
School Name | Distance | Pupils | |||
|---|---|---|---|---|---|
| School Name | Naomh Mhuire | Distance | 230m | Pupils | 28 |
| School Name | St Ernan's National School | Distance | 520m | Pupils | 111 |
| School Name | Crowenstown National School | Distance | 3.4km | Pupils | 16 |
School Name | Distance | Pupils | |||
|---|---|---|---|---|---|
| School Name | St Tola's National School | Distance | 4.3km | Pupils | 231 |
| School Name | Clonmellon National School | Distance | 7.4km | Pupils | 225 |
| School Name | Cul Ronain National School | Distance | 9.2km | Pupils | 16 |
| School Name | Collinstown National School | Distance | 9.5km | Pupils | 146 |
| School Name | Raharney National School | Distance | 9.9km | Pupils | 87 |
| School Name | St Patrick's National School | Distance | 10.5km | Pupils | 86 |
| School Name | Kilskyre National School | Distance | 10.8km | Pupils | 72 |
School Name | Distance | Pupils | |||
|---|---|---|---|---|---|
| School Name | Columba College | Distance | 11.3km | Pupils | 295 |
| School Name | Athboy Community School | Distance | 11.6km | Pupils | 584 |
| School Name | Coláiste Pobail Rath Cairn | Distance | 15.0km | Pupils | 125 |
School Name | Distance | Pupils | |||
|---|---|---|---|---|---|
| School Name | Castlepollard Community College | Distance | 15.8km | Pupils | 314 |
| School Name | St Oliver Post Primary | Distance | 18.3km | Pupils | 607 |
| School Name | St Ciarán's Community School | Distance | 18.8km | Pupils | 612 |
| School Name | Eureka Secondary School | Distance | 18.9km | Pupils | 745 |
| School Name | Mullingar Community College | Distance | 19.1km | Pupils | 333 |
| School Name | Loreto College | Distance | 19.4km | Pupils | 858 |
| School Name | St. Finian's College | Distance | 19.5km | Pupils | 838 |
Type | Distance | Stop | Route | Destination | Provider | ||||||
|---|---|---|---|---|---|---|---|---|---|---|---|
| Type | Bus | Distance | 370m | Stop | Delvin | Route | 111a | Destination | Athboy | Provider | Bus Éireann |
| Type | Bus | Distance | 370m | Stop | Delvin | Route | 111 | Destination | Delvin | Provider | Bus Éireann |
| Type | Bus | Distance | 370m | Stop | Delvin | Route | 167 | Destination | Mullingar | Provider | Bus Éireann |
Type | Distance | Stop | Route | Destination | Provider | ||||||
|---|---|---|---|---|---|---|---|---|---|---|---|
| Type | Bus | Distance | 370m | Stop | Delvin | Route | 111a | Destination | Delvin | Provider | Bus Éireann |
| Type | Bus | Distance | 370m | Stop | Delvin | Route | 111x | Destination | Wilton Terrace | Provider | Bus Éireann |
| Type | Bus | Distance | 400m | Stop | Delvin | Route | 111a | Destination | Cavan | Provider | Bus Éireann |
| Type | Bus | Distance | 400m | Stop | Delvin | Route | 111 | Destination | Dublin | Provider | Bus Éireann |
| Type | Bus | Distance | 400m | Stop | Delvin | Route | 111x | Destination | Clonmellon | Provider | Bus Éireann |
| Type | Bus | Distance | 400m | Stop | Delvin | Route | 167 | Destination | Dundalk | Provider | Bus Éireann |
| Type | Bus | Distance | 7.3km | Stop | Clonmellon | Route | 167 | Destination | Mullingar | Provider | Bus Éireann |
BER Details

Statistics
22/04/2024
Entered/Renewed
1,862
Property Views
Check off the steps to purchase your new home
Use our Buying Checklist to guide you through the whole home-buying journey.

Daft ID: 119143960


Jennifer Walsh
0863946428Thinking of selling?
Ask your agent for an Advantage Ad
- • Top of Search Results with Bigger Photos
- • More Buyers
- • Best Price

Home Insurance
Quick quote estimator
