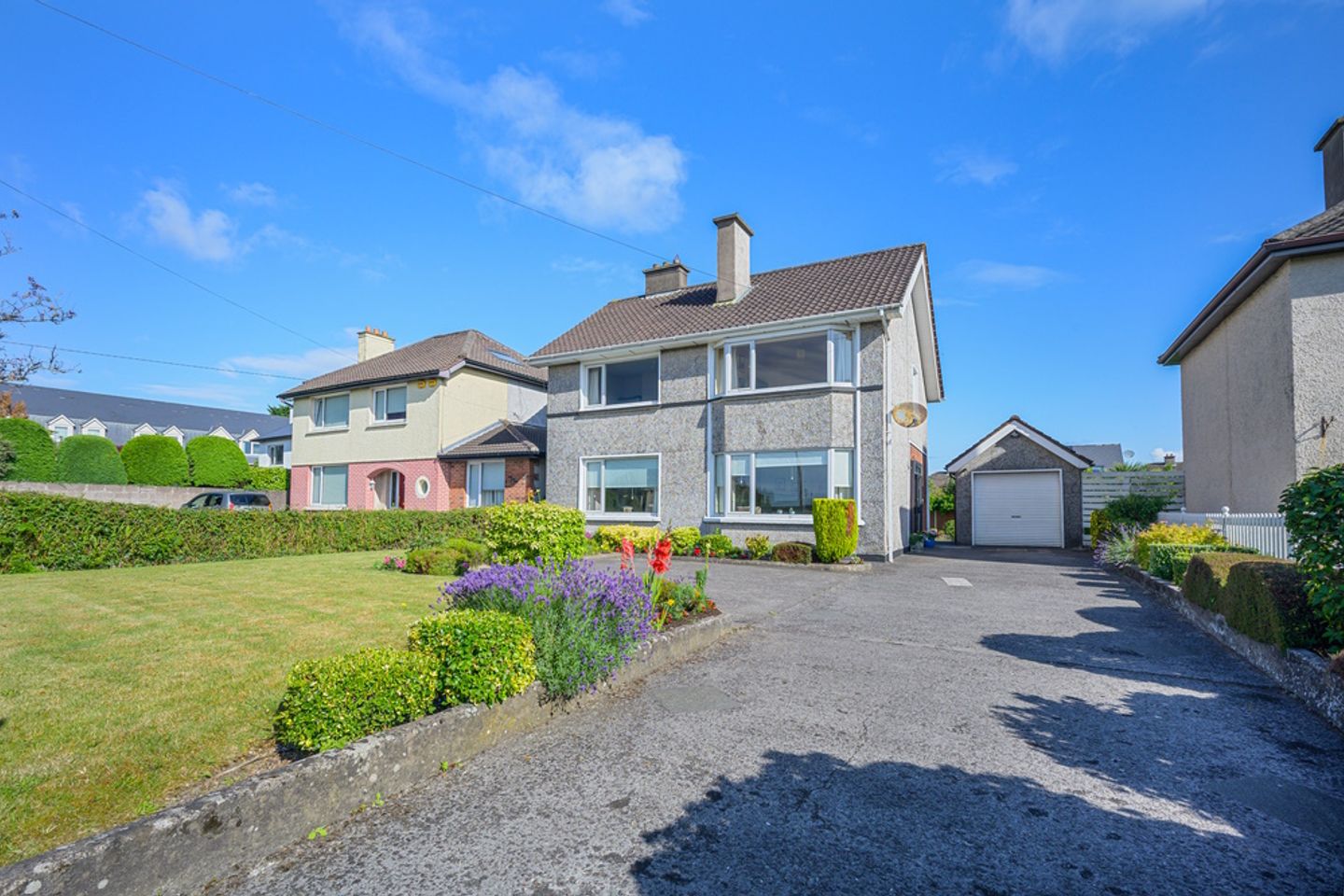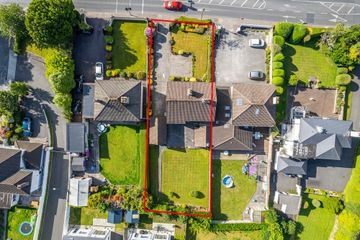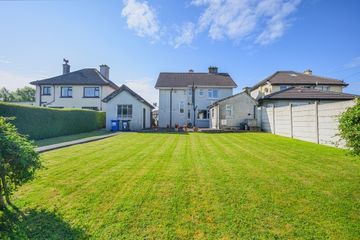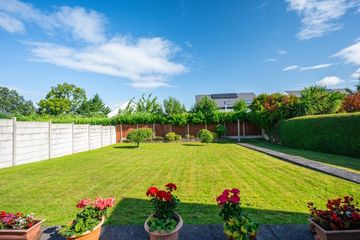


+24

28
Dunamaise, Curraheen Road, Bishopstown, Co. Cork, T12R2T8
€495,000
3 Bed
3 Bath
147 m²
Detached
Description
- Sale Type: For Sale by Private Treaty
- Overall Floor Area: 147 m²
Garry O'Donnell of ERA Downey McCarthy Auctioneers is delighted to present to the market this superb three bedroom detached family home situated on a spectacular sunny site offering obvious scope for further development subject to planning permission in the heart of Bishopstown. The property benefits from spacious living and bedroom accommodation along with unrivalled location close to all amenities.
Accommodation consists of a porch, reception hallway, living room, lounge, extended kitchen/dining area, pantry, utility room and shower room on the ground floor. Upstairs the property offers three spacious double bedrooms, a bathroom and a w.c.
Accommodation
The front of the property is fully enclosed with block built walls. There is a concrete driveway offering ample off street parking and a front garden which is laid to lawn with mature shrubs and plants planted in purpose built flower beds.
The rear of the property offers a spectacular and fully enclosed rear garden which features a large patio area located off the kitchen/dining area. Steps lead down to a level lawn area which will allow for future development potential SFPP.
Rooms
Porch - 1.7m x 0.9m
A sliding door allows access to a porch area which has tile flooring, timber panelled walls and one centre light piece. A timber door with attractive stain glass centre and side panelling allows access to the main reception hallway,
Reception Hallway - 5.1m x 3.95m
The hallway features high quality hardwood oak herringbone flooring, which is sanded and varnished to a high quality finish. The area has one centre light piece, one radiator, two power points, extensive under stair storage and a walk-in storage area.
Living Room - 3.35m x 4.55m
A superb main living room has a large window overlooking the front of the property featuring a curtain rail, curtains and roller blinds. The room has high quality semi-solid oak timber flooring, an open fireplace, one centre light piece, one radiator, four power points, one television point and covings surround the room.
Lounge - 3.35m x 4.2m
A superb lounge/family room has a feature bay window to the front of the property including a roller blind, curtain rail and curtains. The room has carpet flooring, one radiator, an open fireplace, one centre light piece, covings around the ceiling, four power points and one television point.
Kitchen/Dining - 4.8m x 3.35m
An extended L-shape kitchen/dining area features oak fitted units at eye and floor level throughout with extensive worktop counter space and a tiled splashback. There is one window overlooking the pristine rear garden and one window overlooking the side. The kitchen includes an integrated double oven, hob, extractor fan, plumbing for a washing machine and dryer and a bowl and a half stainless steel sink. The room is finished in amtico flooring throughout and features extensive dining space, one centre light piece, one radiator, eleven power points and one telephone point.
Pantry - 2.0m x 0.9m
Accessed off the kitchen/dining area the pantry features shelving from floor to ceiling and one window overlooking the rear garden.
Utility Room - 2.9m x 2.9m
The utility room has tile flooring throughout, timber panelled ceiling, one window to the side of the property and a teak door with glass panelling allows access to the rear patio area. The room has wall-mounted shelving, four power points and the gas boiler is located here.
Shower Room - 0.9m x 1.95m
Located off the utility area, the shower room features a three piece suite with a Mira electric shower. The room has one window to the rear of the property and one centre light piece.
Stairs and Landing - 5.7m x 3.95m
The stairs and landing are fitted with carpet flooring throughout. At the half landing a window overlooks the rear garden and at the top of the landing a window overlooks the side, flooding the area with natural light. The landing area has two light pieces, one radiator, one power point and a hot press area which is shelved for storage.
Bedroom 1 - 3.35m x 4.55m
A spacious double bedroom has one window to the front of the property, offering picturesque views over Spur Hill and Waterfall. The room has carpet flooring, one centre light piece, one radiator and six power points.
Bedroom 2 - 3.35m x 4.2m
A large double bedroom has a feature bay window to the front of the property including a roller blind, curtain rail and curtains. The room has high quality junkers solid oak timber flooring, one centre light piece, one radiator, six power points and one television point.
Bedroom 3 - 3.35m x 3.15m
This spacious double bedroom has one window to the rear of the property including a curtain rail and curtains. The room has semi-solid oak timber flooring, one centre light piece, one radiator and four power points.
Bathroom - 2.0m x 1.6m
The bathroom features a three piece suite including a Mira shower fitted over the bath. The room has one window to the rear, one centre light piece, one radiator and storage under the sink.
W.C - 2.0m x 0.9m
This w.c features a one piece suite, vinyl floor covering, wall tiling, one centre light piece and one window to the rear of the property.
Garage - 4.9m x 3.1m
The garage has vehicular access, one window to the rear and a pedestrian door to the side. There is wall-mounted shelving and one centre light piece.
BER Details
BER: G
Directions
Please see Eircode T12 R2T8 for directions.
Disclaimer
The above details are for guidance only and do not form part of any contract. They have been prepared with care but we are not responsible for any inaccuracies. All descriptions, dimensions, references to condition and necessary permission for use and occupation, and other details are given in good faith and are believed to be correct but any intending purchaser or tenant should not rely on them as statements or representations of fact but must satisfy himself / herself by inspection or otherwise as to the correctness of each of them. In the event of any inconsistency between these particulars and the contract of sale, the latter shall prevail. The details are issued on the understanding that all negotiations on any property are conducted through this office.

Can you buy this property?
Use our calculator to find out your budget including how much you can borrow and how much you need to save
Property Features
- Spectacular site with obvious future development potential SFPP
- Underpinned with certification
- Superb rear garden with patio area
- Approx. 147 Sq. M / 1,582 Sq. Ft. / Built C. 1957 / BER G with potential to increase to A2
- Close proximity to CUH, MTU and UCC
- Sought after residential location within walking distance to a host of essential and recreational amenities
- Easy access to N40 road network
- Detached garage with vehicular access / Ample off street parking
- Gas fired central heating
- Three spacious double bedrooms
Map
Map
More about this Property
Local AreaNEW

Learn more about what this area has to offer.
School Name | Distance | Pupils | |||
|---|---|---|---|---|---|
| School Name | Bishopstown Girls National School | Distance | 310m | Pupils | 278 |
| School Name | Bishopstown Boys School | Distance | 360m | Pupils | 394 |
| School Name | Gaelscoil Uí Riada | Distance | 760m | Pupils | 276 |
School Name | Distance | Pupils | |||
|---|---|---|---|---|---|
| School Name | Cork University Hos School | Distance | 890m | Pupils | 16 |
| School Name | St Gabriels Special School | Distance | 920m | Pupils | 40 |
| School Name | St Catherine's National School | Distance | 990m | Pupils | 422 |
| School Name | Glasheen Girls National School | Distance | 1.9km | Pupils | 340 |
| School Name | Glasheen Boys National School | Distance | 1.9km | Pupils | 436 |
| School Name | Togher Girls National School | Distance | 1.9km | Pupils | 256 |
| School Name | Togher Boys National School | Distance | 1.9km | Pupils | 260 |
School Name | Distance | Pupils | |||
|---|---|---|---|---|---|
| School Name | Bishopstown Community School | Distance | 560m | Pupils | 336 |
| School Name | Coláiste An Spioraid Naoimh | Distance | 600m | Pupils | 711 |
| School Name | Mount Mercy College | Distance | 1.3km | Pupils | 799 |
School Name | Distance | Pupils | |||
|---|---|---|---|---|---|
| School Name | Terence Mac Swiney Community College | Distance | 3.1km | Pupils | 280 |
| School Name | Presentation Secondary School | Distance | 3.1km | Pupils | 183 |
| School Name | Presentation Brothers College | Distance | 3.4km | Pupils | 710 |
| School Name | St. Aloysius School | Distance | 3.4km | Pupils | 315 |
| School Name | Coláiste Éamann Rís | Distance | 3.6km | Pupils | 608 |
| School Name | Coláiste Choilm | Distance | 4.1km | Pupils | 1349 |
| School Name | Cork College Of Commerce | Distance | 4.2km | Pupils | 27 |
Type | Distance | Stop | Route | Destination | Provider | ||||||
|---|---|---|---|---|---|---|---|---|---|---|---|
| Type | Bus | Distance | 90m | Stop | Deans Hall | Route | 219 | Destination | Mahon | Provider | Bus Éireann |
| Type | Bus | Distance | 90m | Stop | Deans Hall | Route | 201 | Destination | University Hospital | Provider | Bus Éireann |
| Type | Bus | Distance | 90m | Stop | Deans Hall | Route | 208 | Destination | Lotabeg | Provider | Bus Éireann |
Type | Distance | Stop | Route | Destination | Provider | ||||||
|---|---|---|---|---|---|---|---|---|---|---|---|
| Type | Bus | Distance | 90m | Stop | Deans Hall | Route | 208 | Destination | St. Patrick Street | Provider | Bus Éireann |
| Type | Bus | Distance | 110m | Stop | Deans Hall | Route | 208 | Destination | Bishopstown Via Cuh | Provider | Bus Éireann |
| Type | Bus | Distance | 110m | Stop | Deans Hall | Route | 219 | Destination | Southern Orbital | Provider | Bus Éireann |
| Type | Bus | Distance | 110m | Stop | Deans Hall | Route | 208 | Destination | Curraheen | Provider | Bus Éireann |
| Type | Bus | Distance | 110m | Stop | Westgate Road | Route | 201 | Destination | University Hospital | Provider | Bus Éireann |
| Type | Bus | Distance | 110m | Stop | Westgate Road | Route | 208 | Destination | Lotabeg | Provider | Bus Éireann |
| Type | Bus | Distance | 110m | Stop | Westgate Road | Route | 219 | Destination | Mahon | Provider | Bus Éireann |
Video
BER Details

Statistics
26/03/2024
Entered/Renewed
5,014
Property Views
Check off the steps to purchase your new home
Use our Buying Checklist to guide you through the whole home-buying journey.

Similar properties
€450,000
Lillybank, Model Farm Road, Carrigrohane, Co. Cork, T12PW7P3 Bed · 1 Bath · Detached€450,000
2 Coolowen Villas, Magazine Road, Cork City, Co. Cork, T12A9X54 Bed · 4 Bath · Terrace€450,000
Anval, Carrigrohane, Co. Cork, T12HX3P4 Bed · 1 Bath · Bungalow€495,000
Clareville, 88 Wilton Road, Wilton, Co. Cork, T12A2T03 Bed · 2 Bath · Semi-D
€525,000
3 Riverside Farm, Model Farm Road, Model Farm Road, Co. Cork, T12N5HV4 Bed · 3 Bath · Semi-D€550,000
1 Wayside, Rossa Avenue, Bishopstown, Co. Cork, T12V6PD4 Bed · 3 Bath · Detached€575,000
75 Waterfall Road, Bishopstown, Waterfall, Co. Cork, T12A7P94 Bed · 3 Bath · Detached€575,000
Torwood, 16 Bishopstown Avenue West, Model Farm Road, Co. Cork, T12CF2K4 Bed · 1 Bath · Detached€580,000
Highwood, 13 Ashboro, Sunday's Well, Co. Cork, T23D2615 Bed · 3 Bath · Detached€580,000
Glenlee, Model Farm Road, Model Farm Road, Co. Cork, T12A6D54 Bed · 2 Bath · Semi-D€595,000
Greenways, Glasheen Road, Glasheen, Co. Cork, T12HTP85 Bed · 2 Bath · Detached€600,000
Laurel Bank House, Laurel Bank, Bishopstown, Co. Cork, T12XEH34 Bed · 1 Bath · Detached
Daft ID: 119025663


Garry O'Donnell
087 752 2244Thinking of selling?
Ask your agent for an Advantage Ad
- • Top of Search Results with Bigger Photos
- • More Buyers
- • Best Price

Home Insurance
Quick quote estimator
