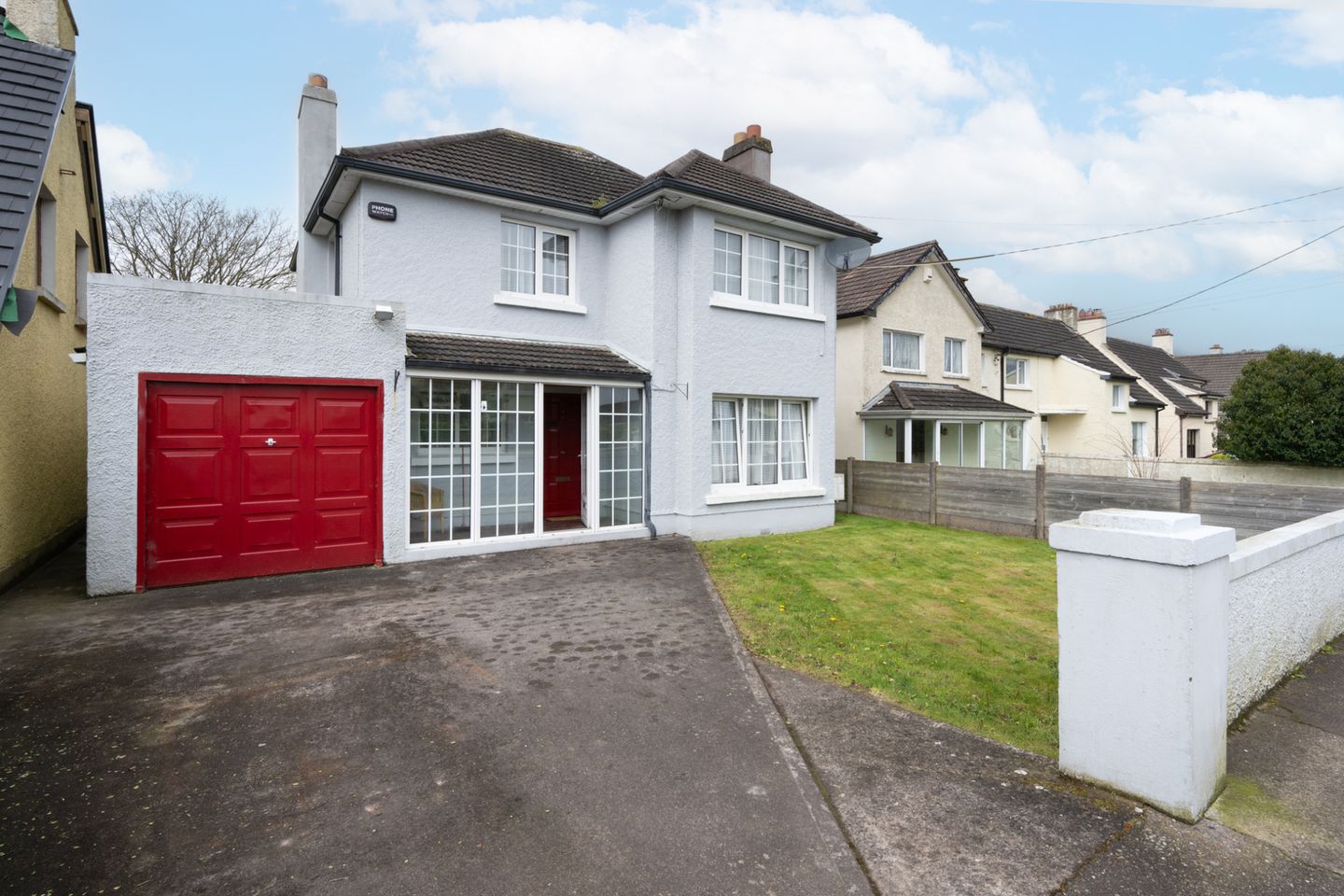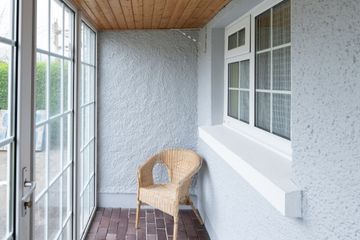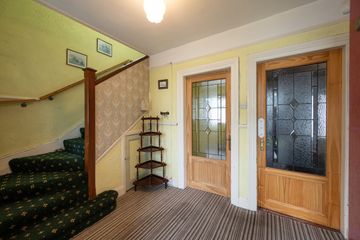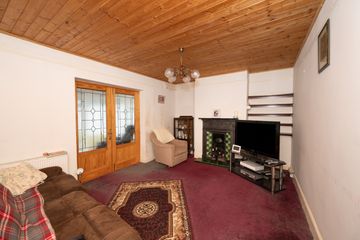


+20

24
Torwood, 16 Bishopstown Avenue West, Model Farm Road, Co. Cork, T12CF2K
€575,000
4 Bed
1 Bath
134 m²
Detached
Description
- Sale Type: For Sale by Private Treaty
- Overall Floor Area: 134 m²
Torwood is a well located four bedroom detached family home set on a large private west facing site within a quiet cul de sac setting. While in need of modernisastion the location and site size are sure to appeal to any would be buyer.
Accommodation is generous with most rooms enjoying the sunny west facing aspect. Extended over the years accommodation includes a porch, entrance hall, sitting room, family room, conservatory, breakfast room, kitchen/dining area, garage and wc on the ground floor. Upstairs are four bedrooms and bathroom.
Outside offers ample off-street parking to the front with lawn to one side. The rear garden is large in size with a west aspect that is not overlooked. The garden is mainly laid out in lawn with a patio and mature shrubs, trees and hedging. There is a side pedestrian access leading from front to rear.
Model Farm Road, one of Corks most prestigious and sought-after addresses is within close proximity to and a short walk of the CUH, Wilton Shopping Centre, Bon Secours Hospital, St Catherine s School, Mount Mercy, Colaiste an Spioraid Naoimh, Presentation Brothers College Secondary School, Lee fields, UCC, MTU and Cork city Centre.
Such a superbly convenient location makes for an attractive move for buyers wanting to live in this beautiful mature location. Viewing comes highly recommended.
Porch 3.5m x 1.2m. Step in porch with a quarry tiled floor.
Entrance Hall 3.6m x 2.3m. With direct access from the porch the spacious entrance hall features original picture rails, an under stairs storage press and access to all reception rooms on the ground floor.
Sitting Room 4.0m x 3.6m. Cozy reception space with a brick open fire surround with slate hearth and original picture rails.
Family Room 4.7m x 3.1m. Comfortable living space with an original cast iron open fireplace with a tiled insert. Original picture rails. Double glass paneled doors leading to a west facing conservatory.
Conservatory 3.0m x 3.0m. Bright airy west facing conservatory with double door leading to a very private rear garden.
Breakfast Room 3.3m x 2.6m. Ideal breakfast room that opens directly into the kitchen / dining area with a counter divide with under cabinet storage and wall mounted glass display cabinets.
Kitchen / Dining Area 8.1m x 3.0m. Fully fitted kitchen that overlooks the rear garden with eye and wall level units and tiled over counter splashback. Door leading to the west facing garden. Direct access to the garage.
Garage 3.2m x 2.4m. Ideal storage area or an ideal space to convert into additional living accommodation (subject to planning).
WC 1.1m x 1.0m. Two-piece suite with a tiled splashback over sink.
First Floor Landing Hot press store and Stira stairs to the attic.
Bedroom 1 4.0m x 3.6m. Spacious double bedroom to the front with built-in wardrobes with dressing table and open shelving. Original picture rails.
Bedroom 2 3.3m x 2.7m. Double bedroom overlooking the rear garden with built-in wardrobes and dresser. Original picture rails.
Bedroom 3 2.6m x 2.3m. Single bedroom to the rear with built-in wardrobe and original picture rails.
Bedroom 4 2.6m x 2.3m. Single bedroom to the front with built-in wardrobe and dresser. Original picture rails.
Bathroom 2.3m x 1.8m. Three-piece shower suite with an electric shower fitting. PVC lined shower splashback.
DIRECTIONS:
From Model Farm Road turn on to Bishopstown Avenue (opposite Rendezvous Bar). Continue straight taking the second right onto Bishopstown Avenue West and first immediate left. Torwood is along on the right hand side. See agent sign.

Can you buy this property?
Use our calculator to find out your budget including how much you can borrow and how much you need to save
Map
Map
Local AreaNEW

Learn more about what this area has to offer.
School Name | Distance | Pupils | |||
|---|---|---|---|---|---|
| School Name | St Catherine's National School | Distance | 130m | Pupils | 422 |
| School Name | Cork University Hos School | Distance | 300m | Pupils | 16 |
| School Name | Gaelscoil Uí Riada | Distance | 700m | Pupils | 276 |
School Name | Distance | Pupils | |||
|---|---|---|---|---|---|
| School Name | Bishopstown Girls National School | Distance | 1.1km | Pupils | 278 |
| School Name | Bishopstown Boys School | Distance | 1.2km | Pupils | 394 |
| School Name | Glasheen Girls National School | Distance | 1.2km | Pupils | 340 |
| School Name | Glasheen Boys National School | Distance | 1.2km | Pupils | 436 |
| School Name | St Gabriels Special School | Distance | 1.6km | Pupils | 40 |
| School Name | Togher Girls National School | Distance | 1.8km | Pupils | 256 |
| School Name | Togher Boys National School | Distance | 1.9km | Pupils | 260 |
School Name | Distance | Pupils | |||
|---|---|---|---|---|---|
| School Name | Coláiste An Spioraid Naoimh | Distance | 300m | Pupils | 711 |
| School Name | Mount Mercy College | Distance | 490m | Pupils | 799 |
| School Name | Bishopstown Community School | Distance | 700m | Pupils | 336 |
School Name | Distance | Pupils | |||
|---|---|---|---|---|---|
| School Name | Terence Mac Swiney Community College | Distance | 2.2km | Pupils | 280 |
| School Name | Presentation Brothers College | Distance | 2.5km | Pupils | 710 |
| School Name | St. Aloysius School | Distance | 2.6km | Pupils | 315 |
| School Name | Presentation Secondary School | Distance | 2.6km | Pupils | 183 |
| School Name | Coláiste Éamann Rís | Distance | 3.0km | Pupils | 608 |
| School Name | Cork College Of Commerce | Distance | 3.4km | Pupils | 27 |
| School Name | Coláiste Daibhéid | Distance | 3.5km | Pupils | 218 |
Type | Distance | Stop | Route | Destination | Provider | ||||||
|---|---|---|---|---|---|---|---|---|---|---|---|
| Type | Bus | Distance | 310m | Stop | Farranlea Park | Route | 220x | Destination | Mtu | Provider | Bus Éireann |
| Type | Bus | Distance | 310m | Stop | Farranlea Park | Route | 205 | Destination | Mtu | Provider | Bus Éireann |
| Type | Bus | Distance | 310m | Stop | Farranlea Park | Route | 233 | Destination | Macroom | Provider | Bus Éireann |
Type | Distance | Stop | Route | Destination | Provider | ||||||
|---|---|---|---|---|---|---|---|---|---|---|---|
| Type | Bus | Distance | 310m | Stop | Farranlea Park | Route | 233 | Destination | Farnanes | Provider | Bus Éireann |
| Type | Bus | Distance | 310m | Stop | Farranlea Park | Route | 233 | Destination | Crookstown | Provider | Bus Éireann |
| Type | Bus | Distance | 310m | Stop | Farranlea Park | Route | 223 | Destination | Mtu | Provider | Bus Éireann |
| Type | Bus | Distance | 310m | Stop | Farranlea Park | Route | 201 | Destination | University Hospital | Provider | Bus Éireann |
| Type | Bus | Distance | 310m | Stop | Farranlea Park | Route | 220 | Destination | Ovens | Provider | Bus Éireann |
| Type | Bus | Distance | 310m | Stop | Farranlea Park | Route | 233 | Destination | Ballingeary | Provider | Bus Éireann |
| Type | Bus | Distance | 310m | Stop | Farranlea Park | Route | 233 | Destination | Cloughduv | Provider | Bus Éireann |
BER Details

BER No: 117151100
Energy Performance Indicator: 328.26 kWh/m2/yr
Statistics
29/04/2024
Entered/Renewed
4,031
Property Views
Check off the steps to purchase your new home
Use our Buying Checklist to guide you through the whole home-buying journey.

Similar properties
€525,000
3 Riverside Farm, Model Farm Road, Model Farm Road, Co. Cork, T12N5HV4 Bed · 3 Bath · Semi-D€550,000
1 Wayside, Rossa Avenue, Bishopstown, Co. Cork, T12V6PD4 Bed · 3 Bath · Detached€550,000
35 Daffodil Fields, Ballincollig, Co. Cork, P31TK704 Bed · 3 Bath · Detached€575,000
75 Waterfall Road, Bishopstown, Waterfall, Co. Cork, T12A7P94 Bed · 3 Bath · Detached
€580,000
Highwood, 13 Ashboro, Sunday's Well, Co. Cork, T23D2615 Bed · 3 Bath · Detached€580,000
Glenlee, Model Farm Road, Model Farm Road, Co. Cork, T12A6D54 Bed · 2 Bath · Semi-D€595,000
Greenways, Glasheen Road, Glasheen, Co. Cork, T12HTP85 Bed · 2 Bath · Detached€600,000
Laurel Bank House, Laurel Bank, Bishopstown, Co. Cork, T12XEH34 Bed · 1 Bath · Detached€695,000
Inagh, 12 The Grove, Shanakiel, Co. Cork, T23X7NY4 Bed · 3 Bath · Detached€725,000
Rosenalee, 14 Laburnum Park, Model Farm Road, Co. Cork, T12E71W4 Bed · 2 Bath · Detached€775,000
3 Brookfield Villas College Road Cork City, Glasheen, Co. Cork, T12Y9X25 Bed · 4 Bath · Semi-D€780,000
Sundale, Convent Lane, Model Farm Road, Co. Cork, T12CAH54 Bed · 4 Bath · Detached
Daft ID: 119293375


Johnny O'Flynn
+353 21 427 3041Thinking of selling?
Ask your agent for an Advantage Ad
- • Top of Search Results with Bigger Photos
- • More Buyers
- • Best Price

Home Insurance
Quick quote estimator
