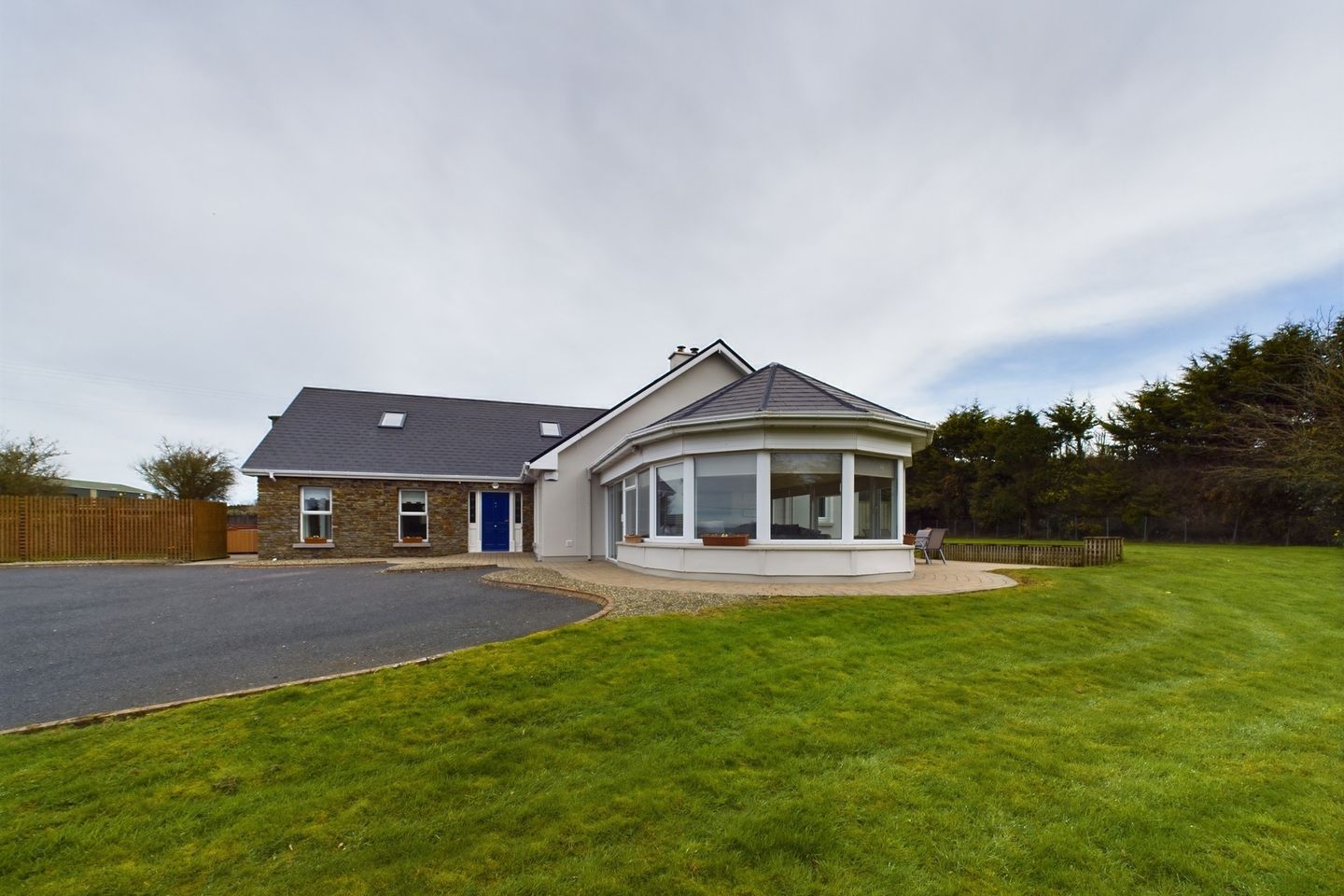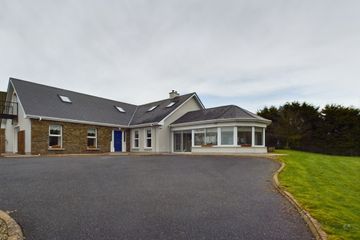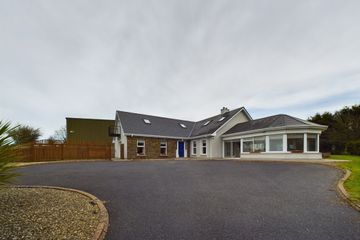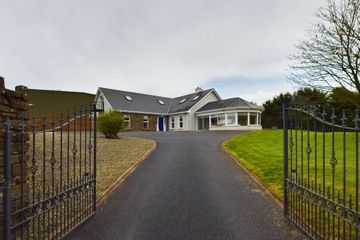


+30

34
Footprints, Lower Killeens, Cork City, Co. Cork, T23Y568
€575,000
4 Bed
5 Bath
352 m²
Detached
Description
- Sale Type: For Sale by Private Treaty
- Overall Floor Area: 352 m²
Introducing a timeless haven nestled in the countryside. Footprints situated on half an acre is a substantial family home which offers a unique blend of tranquillity and space for your family to thrive. The property boasts generous living accommodation spanning over 3,700sqft with a bright and airy atmosphere including multiple living areas and large bedrooms which are all ensuite.
This property will impress from the moment you see it. The gardens have been meticulously maintained and the property has seen a complete renovation internally in circa 2012. There are a whole host of beautiful high-quality features throughout.
The subject property is located 6km from Cork City and 2.2km Blarney and 1km from Apple headquarters there are also a host of amenities within close proximity of the subject property.
Ground floor
Hallway - 7.5m x 4.5m
Tiled flooring
Living Room - 4.6m x 4.1m
Timber flooring, fitted stove, double doors to sunroom
Kitchen/Dining Room - 8.7m x 4.5m
Range of fitted kitchen units with built in gas hob and cooker, breakfast bar with granite countertop, tiled flooring, dining area has laminated flooring with fitted stove, sliding doors lead to patio
Sunroom - 7.3m x 4.8m
Sliding patio doors lead to both front and rear, laminate flooring
Utility - 4.5m x 3.6m
Range of fitted shelving units, stainless steel sink, plumbed for washing machine and dryer, door to rear
WC - 1.9m x 1.7m
WC, wash hand basin, tiled walls and floor
Bedroom - 6.4m x 4.9m
Timber flooring
Ensuite- 2.7m x 2.6m
WC, wash hand basin, walk in shower, bath, tiled flooring and walls
Walk in wardrobe -2.6m x 2.1m
Timber flooring, floor to ceiling wardrobe units
Bedroom - 4.7m x 4.2m
Timber flooring with walk in wardrobe
Ensuite 3.2m x 2.1m
WC, Wash hand basin, walk in shower, tiled walls and floor
First floor
Bedroom 1 - 6.4m x 5.2m
Carpet floor covering, sliding door leads to balcony
Bathroom - 3.0m x 1.6m
WC, wash hand basin, walk in shower, tiled flooring
Bedroom 2 - 4.2m x 3.4m
Carpet floor covering
Ensuite - 3.9m x 1.7m
WC, wash hand basin
Office - 6.2m x 5.2m
Carpet floor covering, can be used as a bedroom
Outside:
Large mature gardens standing on 0.45 acres, Gated entrance with parking to the front,
Detached garage
Features:
> A well-maintained family residence
> Site measuring 0.18 hectares (0.45 Acres )
> B3 energy rating qualifies for green rate mortgage
> Oil fired central heating
> Completely renovated in 2012
> Great views of the countryside
> Gated access
> Private setting
> Septic tank

Can you buy this property?
Use our calculator to find out your budget including how much you can borrow and how much you need to save
Map
Map
Local AreaNEW

Learn more about what this area has to offer.
School Name | Distance | Pupils | |||
|---|---|---|---|---|---|
| School Name | Clogheen National School | Distance | 2.3km | Pupils | 177 |
| School Name | St Mary's On The Hill | Distance | 2.4km | Pupils | 232 |
| School Name | Gaelscoil Mhuscraí | Distance | 2.5km | Pupils | 175 |
School Name | Distance | Pupils | |||
|---|---|---|---|---|---|
| School Name | Sundays Well Girls National School | Distance | 3.0km | Pupils | 174 |
| School Name | Strawberry Hill National School | Distance | 3.1km | Pupils | 335 |
| School Name | Strawberry Hill Boys National School | Distance | 3.1km | Pupils | 184 |
| School Name | Rathpeacon National School | Distance | 3.1km | Pupils | 344 |
| School Name | Scoil Chroí Íosa | Distance | 3.1km | Pupils | 305 |
| School Name | Scoil Padre Pio | Distance | 3.2km | Pupils | 270 |
| School Name | Gaelscoil Peig Sayers | Distance | 3.3km | Pupils | 288 |
School Name | Distance | Pupils | |||
|---|---|---|---|---|---|
| School Name | Scoil Mhuire Gan Smál | Distance | 2.3km | Pupils | 934 |
| School Name | Terence Mac Swiney Community College | Distance | 2.7km | Pupils | 280 |
| School Name | Nano Nagle College | Distance | 3.4km | Pupils | 127 |
School Name | Distance | Pupils | |||
|---|---|---|---|---|---|
| School Name | Mount Mercy College | Distance | 3.5km | Pupils | 799 |
| School Name | Gaelcholáiste Mhuire | Distance | 3.8km | Pupils | 667 |
| School Name | North Monastery Secondary School | Distance | 3.9km | Pupils | 267 |
| School Name | Bishopstown Community School | Distance | 4.0km | Pupils | 336 |
| School Name | St Vincent's Secondary School | Distance | 4.1km | Pupils | 237 |
| School Name | Presentation Brothers College | Distance | 4.1km | Pupils | 710 |
| School Name | Coláiste An Spioraid Naoimh | Distance | 4.2km | Pupils | 711 |
Type | Distance | Stop | Route | Destination | Provider | ||||||
|---|---|---|---|---|---|---|---|---|---|---|---|
| Type | Bus | Distance | 1.5km | Stop | Kileens Village | Route | 215 | Destination | Cloghroe | Provider | Bus Éireann |
| Type | Bus | Distance | 1.6km | Stop | Killeens Village | Route | 215 | Destination | Mahon Pt. S.c. | Provider | Bus Éireann |
| Type | Bus | Distance | 1.6km | Stop | Killeens Village | Route | 215 | Destination | St. Patrick Street | Provider | Bus Éireann |
Type | Distance | Stop | Route | Destination | Provider | ||||||
|---|---|---|---|---|---|---|---|---|---|---|---|
| Type | Bus | Distance | 2.0km | Stop | Apple Inc | Route | 202a | Destination | Mahon | Provider | Bus Éireann |
| Type | Bus | Distance | 2.0km | Stop | Apple Inc | Route | 202a | Destination | Knocknaheeny | Provider | Bus Éireann |
| Type | Bus | Distance | 2.0km | Stop | Apple Inc | Route | 202 | Destination | Mahon | Provider | Bus Éireann |
| Type | Bus | Distance | 2.0km | Stop | Apple Inc | Route | 201 | Destination | Lotabeg | Provider | Bus Éireann |
| Type | Bus | Distance | 2.0km | Stop | Apple Inc | Route | 202 | Destination | Merchants Quay | Provider | Bus Éireann |
| Type | Bus | Distance | 2.0km | Stop | Apple Inc | Route | 201 | Destination | University Hospital | Provider | Bus Éireann |
| Type | Bus | Distance | 2.0km | Stop | Apple Inc | Route | 202 | Destination | Knocknaheeny | Provider | Bus Éireann |
Virtual Tour
BER Details

Statistics
29/04/2024
Entered/Renewed
4,688
Property Views
Check off the steps to purchase your new home
Use our Buying Checklist to guide you through the whole home-buying journey.

Similar properties
€525,000
8 Gleann Caoin, Glanmire, Co. Cork, T45K1275 Bed · 3 Bath · Detached€525,000
Murla, 11 Ashdale Park, Cork City, Co. Cork, T12N2W04 Bed · 2 Bath · Semi-D€525,000
3 Riverside Farm, Model Farm Road, Model Farm Road, Co. Cork, T12N5HV4 Bed · 3 Bath · Semi-D€530,000
2 The Oaks, Classes Lake, Ovens, Co. Cork, P31VX604 Bed · 3 Bath · Detached
€550,000
1 Wayside, Rossa Avenue, Bishopstown, Co. Cork, T12V6PD4 Bed · 3 Bath · Detached€550,000
6 Kingsford Park, Grange, Grange, Co. Cork, T12P5W05 Bed · 3 Bath · Detached€550,000
35 Daffodil Fields, Ballincollig, Co. Cork, P31TK704 Bed · 3 Bath · Detached€570,000
30 Lislee Road, Maryborough Estate, Douglas, Co. Cork, T12WFR34 Bed · 2 Bath · Detached€575,000
75 Waterfall Road, Bishopstown, Waterfall, Co. Cork, T12A7P94 Bed · 3 Bath · Detached€575,000
Torwood, 16 Bishopstown Avenue West, Model Farm Road, Co. Cork, T12CF2K4 Bed · 1 Bath · Detached€580,000
Highwood, 13 Ashboro, Sunday's Well, Co. Cork, T23D2615 Bed · 3 Bath · Detached
Daft ID: 119256764

Thinking of selling?
Ask your agent for an Advantage Ad
- • Top of Search Results with Bigger Photos
- • More Buyers
- • Best Price

Home Insurance
Quick quote estimator

