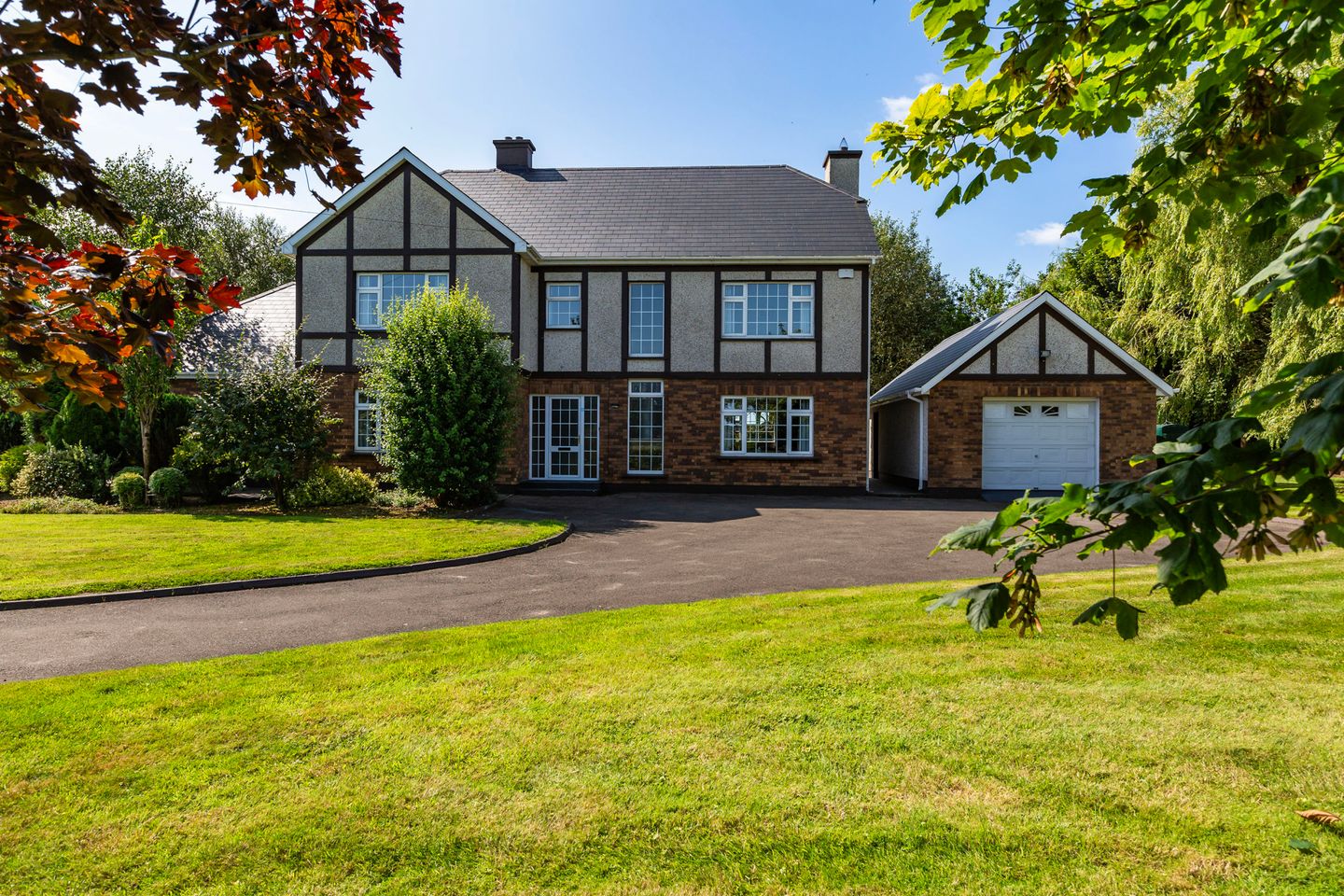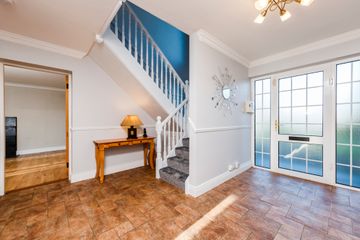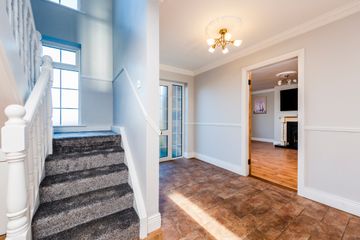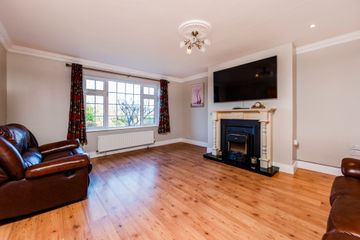


+63

67
Hazelwood House, Cleariestown, Co. Wexford, Y35VW29
€495,000
4 Bed
4047 m²
Detached
Description
- Sale Type: For Sale by Private Treaty
- Overall Floor Area: 4047 m²
Hazelwood House is a brilliant one off residence presented in turn key condition and offering bright spacious accommodation throughout.
This home boasts five bedrooms (1 ensuite), superb reception space along with additional attic space which would be ideal for games/office room.
Located just 13km from the vibrant town of Wexford, this brilliant home also offers a workshop and has a sizeable dog run/kennell to the rear.
There's a lot of 'bang for buck' here and we very much highly recommend this home.
One not to be missed!!!!
Entrance Hall 4.2m x 4.3m. With tile flooring, dado rail and staircase
Living Room 4.5m x 5.5m. With coving, wood flooring, attractive fireplace, recessed lighting, tv point
Sitting/Dining 4.2m x 8.2m. With wood flooring, coving, fireplace area, tv point
Kitchen/Dining 3.75m x 6.35m. With waist and eye level units, tile floor, tile splashback, patio doors, wood finish to ceiling
Utility Room 2.0m x 4.0m. With tile floor, fully plumbed
Rear Hall 1.7m x 2.6m. With tile floor
Shower Room 2.0m x 2.5m. Fully tiled, wc, whb, wet floor, power shower
Bedroom One 3.6m xx 3.8m
First Floor
Landing 1.5m x 7.5m. With Coving
Office/Study 2.0m x 3.0m. With coving
Bedroom Two 4.2m x 4.4m. With wood flooring, slide robes and coving
En-Suite 1.8m x 1.8m. Fully tiled, wc, whb, vanity unit, pump shower and chrome doors
Linen Cupboard 0.6m x 1.115m
Bed Three 3.8m x 5.8m. With wood flooring and coving
Bathroom 2.4m x 4.0m. Totally refurbished, fully tiled, wc, whb, vanity unit, bath and seperate shower
Bedroom Four 3.8m x 4.0m. With wood floor, coving
Bedroom Five 2.8m x 4.0m. With wood floor, coving
Wardrobe 1.15m x 1.7m
Second Floor
Attic Room One 4.7m x 8.7m. Velux x 2, wood floor and wood finish to ceiling
Attic Room Two 3.8m x 4.7m. With wood floor
Outside
Detached Garage 4.6m x 7.8m. Up & over door, tiled flooring
Workshop (room 1) 8.5m x 8.8m. Roller door
Workshop (room 2) 8.5 x 8.8. Insulated
Dog Run 8.2m x 10m. Cork floors, insulated roof and sides, concrete apron off

Can you buy this property?
Use our calculator to find out your budget including how much you can borrow and how much you need to save
Property Features
- Sizeable home in pristine order, workshop, garage and dog run on c 1 acre.
- 5 bedroom detached home, large reception rooms.
- Just 13km from Wexford town and 5.5km to Murrintown.
- Landscaped gardens with mature trees and tarmac drive.
- Presented in turnkey order
Map
Map
Local AreaNEW

Learn more about what this area has to offer.
School Name | Distance | Pupils | |||
|---|---|---|---|---|---|
| School Name | Rathangan National School | Distance | 5.0km | Pupils | 237 |
| School Name | Murrintown National School | Distance | 5.3km | Pupils | 227 |
| School Name | At Fintan's National School | Distance | 6.5km | Pupils | 115 |
School Name | Distance | Pupils | |||
|---|---|---|---|---|---|
| School Name | St Fintan's Taghmon | Distance | 6.7km | Pupils | 161 |
| School Name | Piercestown National School | Distance | 7.5km | Pupils | 213 |
| School Name | Barntown National School | Distance | 7.8km | Pupils | 312 |
| School Name | Ballymitty National School | Distance | 8.1km | Pupils | 144 |
| School Name | Kilmore National School | Distance | 8.4km | Pupils | 327 |
| School Name | Wexford Educate Together National School | Distance | 9.4km | Pupils | 212 |
| School Name | Kennedy Park National School | Distance | 10.0km | Pupils | 423 |
School Name | Distance | Pupils | |||
|---|---|---|---|---|---|
| School Name | Bridgetown College | Distance | 6.2km | Pupils | 604 |
| School Name | St. Peter's College | Distance | 10.7km | Pupils | 785 |
| School Name | Christian Brothers Secondary School | Distance | 11.1km | Pupils | 709 |
School Name | Distance | Pupils | |||
|---|---|---|---|---|---|
| School Name | Presentation Secondary School | Distance | 11.2km | Pupils | 922 |
| School Name | Loreto Secondary School | Distance | 11.2km | Pupils | 906 |
| School Name | Selskar College (coláiste Sheilscire) | Distance | 11.4km | Pupils | 374 |
| School Name | Coláiste Abbáin | Distance | 15.4km | Pupils | 410 |
| School Name | Meanscoil Gharman | Distance | 21.2km | Pupils | 228 |
| School Name | Ramsgrange Community School | Distance | 22.0km | Pupils | 625 |
| School Name | St Mary's C.b.s. | Distance | 24.7km | Pupils | 754 |
Type | Distance | Stop | Route | Destination | Provider | ||||||
|---|---|---|---|---|---|---|---|---|---|---|---|
| Type | Bus | Distance | 3.2km | Stop | Sleedagh | Route | 381 | Destination | Wexford | Provider | Bus Éireann |
| Type | Bus | Distance | 3.2km | Stop | Sleedagh | Route | 383 | Destination | Wexford | Provider | Bus Éireann |
| Type | Bus | Distance | 3.2km | Stop | Sleedagh | Route | 381 | Destination | Wexford | Provider | Bus Éireann |
Type | Distance | Stop | Route | Destination | Provider | ||||||
|---|---|---|---|---|---|---|---|---|---|---|---|
| Type | Bus | Distance | 4.5km | Stop | Baldwinstown | Route | 381 | Destination | Wexford | Provider | Bus Éireann |
| Type | Bus | Distance | 4.7km | Stop | Mulrankin | Route | 381 | Destination | Wexford | Provider | Bus Éireann |
| Type | Bus | Distance | 4.8km | Stop | Mulrankin | Route | 381 | Destination | Wexford | Provider | Bus Éireann |
| Type | Bus | Distance | 5.2km | Stop | Murrintown | Route | 383 | Destination | Wexford | Provider | Bus Éireann |
| Type | Bus | Distance | 5.2km | Stop | Murrintown | Route | 381 | Destination | Wexford | Provider | Bus Éireann |
| Type | Bus | Distance | 5.2km | Stop | Murrintown | Route | 390 | Destination | Wexford Redmond Sq | Provider | Wexford Bus |
| Type | Bus | Distance | 5.2km | Stop | Rathangan | Route | 381 | Destination | Wexford | Provider | Bus Éireann |
BER Details

BER No: 116012006
Energy Performance Indicator: 176.76 kWh/m2/yr
Statistics
17/04/2024
Entered/Renewed
3,076
Property Views
Check off the steps to purchase your new home
Use our Buying Checklist to guide you through the whole home-buying journey.

Daft ID: 119170640


John Radford
0539146046Thinking of selling?
Ask your agent for an Advantage Ad
- • Top of Search Results with Bigger Photos
- • More Buyers
- • Best Price

Home Insurance
Quick quote estimator
