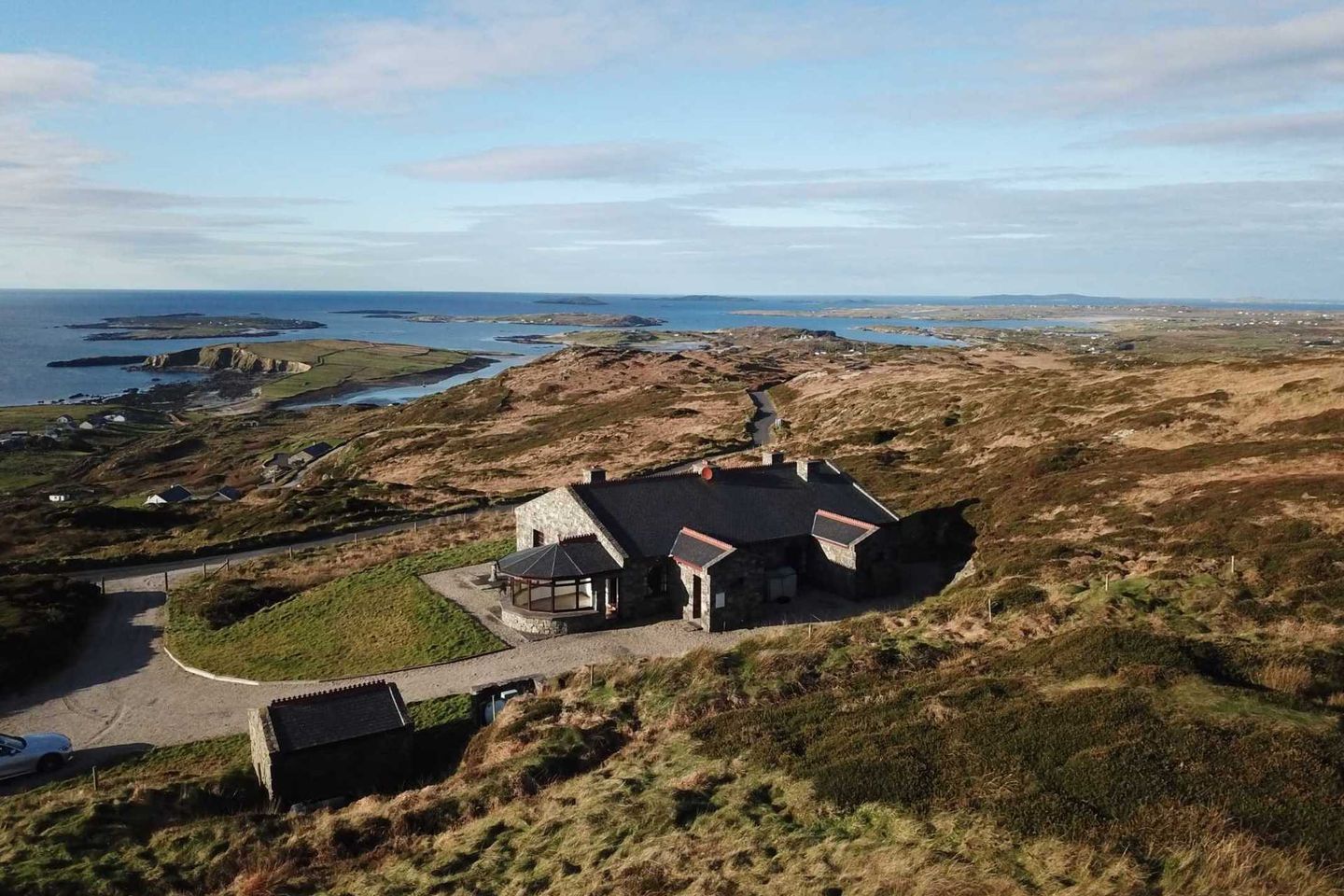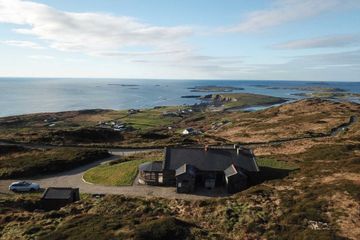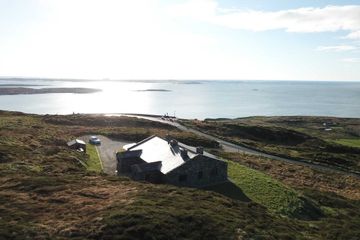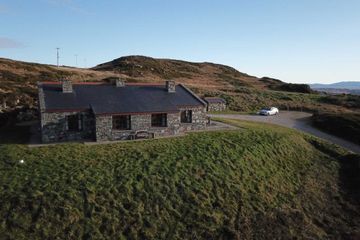


+30

34
Heather Hill, Belleek, Clifden, Co. Galway, H71H634
€749,500
3 Bed
3 Bath
202 m²
Detached
Description
- Sale Type: For Sale by Private Treaty
- Overall Floor Area: 202 m²
SITUATION AND AMENITIES: SITUATION AND AMENITIES:
Located on the much loved and visited Sky Road, famous for its panoramic marine and coastal views, this property is within walking distance of Eyrefort beach and only 2 miles from the Abbeyglen hotel. Clifden, the nearest town and only 5 miles away, is regarded as the Capital of Connemara, with banks and a large selection of shops, pubs, and other leisure facilities. Clifden is noted for its many fine seafood restaurants, the famous Connemara Pony Show which takes place there each August in the showground close to the property, and the Clifden Arts Festival in September, all of which attract many Irish and foreign visitors. The area is well provided for a wide range of sporting and leisure facilities, with fishing, boating and water sports most popular using the many beaches and bays which comprise this convoluted coastline. Golf is available at the Connemara Golf Club whilst there are six other courses within an hour's drive of the property.
The property is 54 miles from the regional capital of the West, Galway City, with its mainline road and rail connections and extensive and substantial cultural, commercial and retail facilities. Shannon Airport is some 21/2 hours from the property.
THE PROPERTY: Constructed circa 2000 of block construction with a natural stone wrapped finish, this beautifully appointed property now comes to the market, set on circa 12.5 acres overlooking the Atlantic Ocean. The property benefits from double glazed windows and doors throughout, oil fired central heating, mains electricity and septic tank drainage. Beautifully appointed inside and benefiting from panoramic views from most rooms, this property benefits from beautiful marble fireplaces, beautiful solid wood flooring and a high level of fixtures and fittings throughout. The property benefits from wood framed double glazed windows and doors throughout, under floor heating, oil fired central heating, private well and septic tank drainage.
Accommodation
Wooden double-glazed door, giving access to conservatory.
Conservatory - 13'3" (4.04m) x 13'1" (3.99m)
E, S, W) , with tiled flooring throughout, panelled ceiling with central ceiling lights and fan, door leading to kitchen.
Kitchen - 14'3" (4.34m) x 13'3" (4.04m)
(E) , with solid wood flooring throughout, a beautifully appointed kitchen with granite worktops and a range of wall mounted and base units, with space for large fridge freezer, space for large gas cooker with extractor above, built-in breakfast bar, integrated sink drainer, built-in dishwasher, coving, inset ceiling lights, door leading to utility area, heating controls.
Utility Area - 6'5" (1.96m) x 4'1" (1.24m)
with continuation of solid wood flooring throughout, space and plumbing for washing machine and tumble dryer, shelving and small sink.
From the kitchen door leading to sitting room/living room.
Sitting Room / Living Room - 41'5" (12.62m) x 24'5" (7.44m)
(E, W) 7.45 m x 12.63 m, with central fireplace on two sides, beautiful hand-crafted stone cut pillars either side of the fireplaces, both fireplaces have granite hearths with marble surrounds and wrought iron inserts and with the western one being of Connemara marble. This room has solid wood flooring throughout and benefits from panoramic views to the front, with inset ceiling lights, exposed beams, access to two storage cupboards either side of the fireplaces (one providing access to loft area), doors leading to three bedrooms and wooden door giving access to outside.
Bedroom 1 - 14'2" (4.32m) x 12'6" (3.81m)
(S, W) 4, with continuation of solid wood flooring throughout, marble fireplace, views to south and west and door leading to bathroom.
En Suite - 9'2" (2.79m) x 9'3" (2.82m)
(S) , with tiled flooring throughout, bath with tiled walls, central taps, mains pressure wall mounted shower, storage cupboards, low level WC, wash hand basin inset to a vanity unit, coving.
From the bedroom there is access to a further storage cupboard, which houses all of the underfloor heating, manifolds and pipework.
Bedroom 2 - 14'2" (4.32m) x 12'8" (3.86m)
(W, N) with marble gas fired fire, door leading to built-in wardrobe area (1.36 m x 1.31 m), coving and door leading to ensuite.
En Suite - 6'10" (2.08m) x 9'1" (2.77m)
(N) with tiled flooring throughout, fully tiled walls, bath with panelled surround, mains pressure wall mounted shower, low level WC, wash hand basin set within a vanity unit and storage cupboard.
Bedroom 3 - 14'2" (4.32m) x 14'2" (4.32m)
(N, E), with solid wood flooring throughout, marble fireplace with gas hearth and surround, access to storage cupboard (which measures 1.37 m x 1.33 m), access to ensuite.
En Suite - 10'4" (3.15m) x 6'2" (1.88m)
(N, E) , with tiled flooring throughout, fully tiled walls, bath with panelled surround, mains pressure wall mounted shower, low level WC, wash hand basin set within a vanity unit.
Outside
BOILER HOUSE: (E, S) 1.83 m x 1.96 m, with tiled flooring throughout, low level WC, wash hand basin and Grant Vortex 90/120 oil fired boiler.
SHED: (N) 3.53 m x 2.86 m of block construction with a stone fronted façade, this houses the oil tank and water filtration system.
OUTSIDE: the property is approached by a chipped driveway leading to the rear of the property and parking area. The gardens are laid to lawn, with an attractive patio area to the southwest, where you can enjoy the stunning views that this property beholds.
THE LANDS: The property is set on circa 12.5 acres of good mountain grazing which are in their majority fenced with post and wire fencing.
Note:
Please note we have not tested any apparatus, fixtures, fittings, or services. Interested parties must undertake their own investigation into the working order of these items. All measurements are approximate and photographs provided for guidance only. Property Reference :SPEN955
DIRECTIONS:
Directions: From Clifden, travel up the sky road, forking right at the junction. Proceed up the high road, passing the parking area just over the brow of the hill and the property will be found on the right hand side, marked by our `FOR SALE` board. Eircode H71 H634

Can you buy this property?
Use our calculator to find out your budget including how much you can borrow and how much you need to save
Property Features
- Stunning property with panoramic views over Inishturk and Turbot Island
- Set on circa 12.5 acres
- Constructed circa 2007
- Beautiful wood flooring and marble fireplaces
- featured
- seaside
Map
Map
Local AreaNEW

Learn more about what this area has to offer.
School Name | Distance | Pupils | |||
|---|---|---|---|---|---|
| School Name | Kingstown National School | Distance | 980m | Pupils | 7 |
| School Name | St Columba's National School | Distance | 3.6km | Pupils | 5 |
| School Name | Scoil Mhuire Clifden | Distance | 5.3km | Pupils | 250 |
School Name | Distance | Pupils | |||
|---|---|---|---|---|---|
| School Name | Claddaghduff National School | Distance | 5.6km | Pupils | 40 |
| School Name | Scoil Náisiúnta Na Naomh Uile | Distance | 6.0km | Pupils | 18 |
| School Name | Ballyconeely National School | Distance | 8.0km | Pupils | 22 |
| School Name | Aillebrack National School | Distance | 9.4km | Pupils | 36 |
| School Name | Letterfrack National School | Distance | 11.4km | Pupils | 98 |
| School Name | Eagles Nest National School | Distance | 12.8km | Pupils | 30 |
| School Name | Tully National School | Distance | 13.1km | Pupils | 26 |
School Name | Distance | Pupils | |||
|---|---|---|---|---|---|
| School Name | Scoil Phobail | Distance | 5.5km | Pupils | 510 |
| School Name | Scoil Phobail Mhic Dara | Distance | 27.0km | Pupils | 116 |
| School Name | Coláiste Na Bpiarsach | Distance | 34.6km | Pupils | 55 |
School Name | Distance | Pupils | |||
|---|---|---|---|---|---|
| School Name | Sancta Maria College | Distance | 35.0km | Pupils | 542 |
| School Name | Scoil Chuimsitheach Chiaráin | Distance | 42.4km | Pupils | 428 |
| School Name | Coláiste Naomh Feichín | Distance | 42.7km | Pupils | 65 |
| School Name | Coláiste Pobail Acla | Distance | 49.4km | Pupils | 225 |
| School Name | Coláiste Naomh Éinne | Distance | 50.4km | Pupils | 50 |
| School Name | Sacred Heart School | Distance | 50.7km | Pupils | 571 |
| School Name | Rice College | Distance | 50.9km | Pupils | 529 |
Type | Distance | Stop | Route | Destination | Provider | ||||||
|---|---|---|---|---|---|---|---|---|---|---|---|
| Type | Bus | Distance | 5.3km | Stop | Clifden | Route | 923 | Destination | Galway Coach Stn | Provider | Citylink |
| Type | Bus | Distance | 5.3km | Stop | Clifden | Route | 423 | Destination | Westport | Provider | Bus Éireann |
| Type | Bus | Distance | 5.3km | Stop | Clifden | Route | 419 | Destination | Clifden | Provider | Bus Éireann |
Type | Distance | Stop | Route | Destination | Provider | ||||||
|---|---|---|---|---|---|---|---|---|---|---|---|
| Type | Bus | Distance | 5.3km | Stop | Clifden | Route | 423 | Destination | Clifden | Provider | Bus Éireann |
| Type | Bus | Distance | 5.3km | Stop | Clifden | Route | 432 | Destination | Clifden | Provider | Tfi Local Link Galway |
| Type | Bus | Distance | 5.3km | Stop | Clifden | Route | 432 | Destination | Carraroe | Provider | Tfi Local Link Galway |
| Type | Bus | Distance | 5.3km | Stop | Clifden | Route | 419 | Destination | Galway | Provider | Bus Éireann |
| Type | Bus | Distance | 5.3km | Stop | Clifden | Route | 923 | Destination | Clifden | Provider | Citylink |
| Type | Bus | Distance | 5.3km | Stop | Clifden | Route | 923 | Destination | Olivers | Provider | Citylink |
| Type | Bus | Distance | 5.3km | Stop | Clifden | Route | 923 | Destination | Letterfrack | Provider | Citylink |
Virtual Tour
Video
BER Details

BER No: 114865058
Energy Performance Indicator: 209.41 kWh/m2/yr
Statistics
27/04/2024
Entered/Renewed
14,517
Property Views
Check off the steps to purchase your new home
Use our Buying Checklist to guide you through the whole home-buying journey.

Similar properties
€700,000
The Stone House, Letternoosh, Clifden, Co. Galway, H71VY455 Bed · 5 Bath · Detached€795,000
High Trees, Errisbeg, Roundstone, Co. Galway, H91K7X97 Bed · 4 Bath · Detached€825,000
Ballynew, Cleggan, Connemara, H91X7FD4 Bed · 4 Bath · Detached€1,300,000
Quay Cottage, Doonloughan, Ballyconneely, Co. Galway, H71X4384 Bed · 3 Bath · Bungalow
Daft ID: 118714104
Contact Agent

Luke Spencer
091552999Thinking of selling?
Ask your agent for an Advantage Ad
- • Top of Search Results with Bigger Photos
- • More Buyers
- • Best Price

Home Insurance
Quick quote estimator
