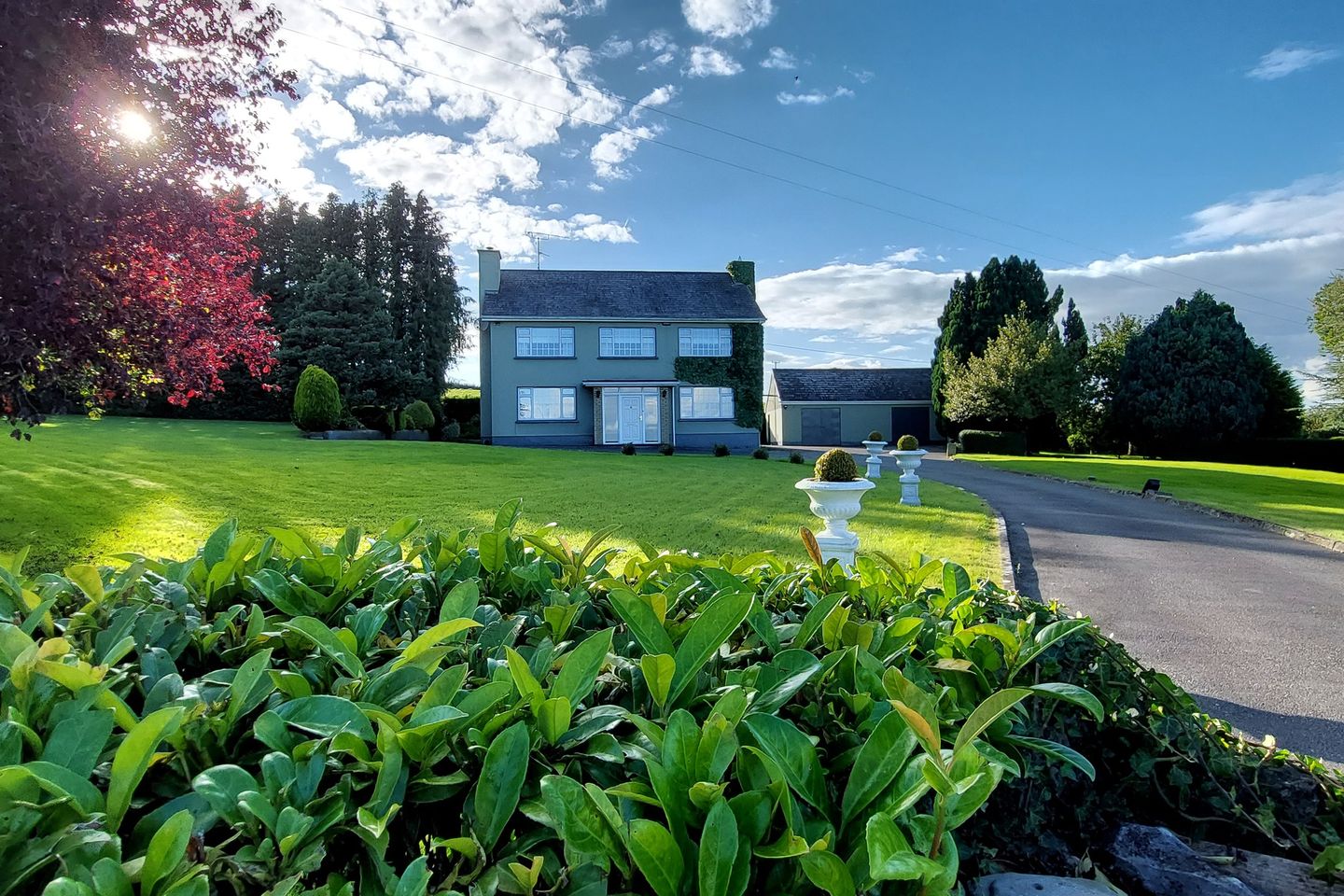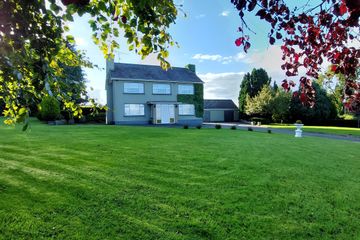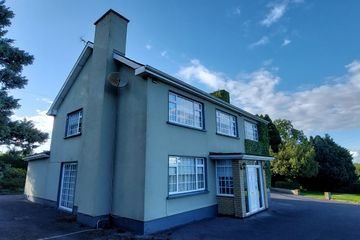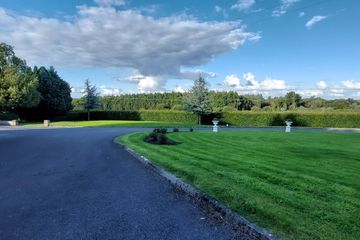


+20

24
Knockdrin House, Knockdrin, Rhode, Co. Offaly, R35KC85
€319,950
SALE AGREED4 Bed
2 Bath
158 m²
Detached
Description
- Sale Type: For Sale by Private Treaty
- Overall Floor Area: 158 m²
Property Partners McDonnell are delighted to bring to the open market this
Impressive Detached Two-Storey Farmhouse style Residence
Standing on c.1 Acre of beautifully maintained grounds & surrounded by matured hedging with 2 Cut Stone Pillars & wrought iron gated entrance
Large Detached double garage with dual double door access (c.50m2)
Sweeping Tarmac driveway with abundance of parking
Panoramic views over the rolling Countryside
Oil Fired Central Heating throughout
Viewing highly recommended to truly see what this house has to offer!
Entrance Hallway
6.5m x 3.327m
Very Bright & Spacious. Carpet flooring. Coving. Walls papered. Feature Open Style Stairwell.
Sitting Room
8.11m x 3.92m
Dual aspect windows, Feature Marble Fireplace. Plaster Cornice. Door to hallway. Carpet flooring. Daydo Rail. Radiator. TV Point.
Living Room/Dining Room
8.02m x 3.97m
Dual aspect with Sliding patio door to side aspect. Solid Fuel Stove. Plastic Cornice. Carpet flooring. Walls papered. Daydo Rail. Radiator. TV Point.
Kitchen
2.76m x 2.35m
Gally style Kitchen off Living Room. Solid Oak Fitted Wall & Floor Kitchen Units with counter top, tiled splash back & stainless steel sink unit. Window. Tiled Floor.
Utility Room/Rear Hall with WC
4.23m x 2.99m
Built-In Storage Cupboards. Plumbed for washing Machine/Dryer. Window.
FIRST FLOOR
Landing
Very bright & Spacious. Carpet flooring. Feature Chandelier light fitting. Coving.
Bedroom 1
3.96m x 3.62m
Double Room. South Aspect. Built-In Wardrobe with Vanity Basin.
Bedroom 2
4.96m x 3.93m
Double Room. Built-In Wardrobe. Ensuite with W.C., Electric Shower & W.H.B.
Bedroom 3
3.96m x 3.72m
Double Room. Front Aspect.
Bedroom 4
4.3m x 3.9m
Double Room. Front Aspect
Main Bathroom
2.37m x 1.79m
Fully tiled Walls. With W.C., Bath & W.H.B. with underneath cabinet. Carpet flooring. Built-In Wall Storage Units. Wall mirror with overhead light.

Can you buy this property?
Use our calculator to find out your budget including how much you can borrow and how much you need to save
Property Features
- Oil Fired Central Heating
- Immaculate grounds with hedged boundaries.
- Stone Pillar & gate entrance with sweeping tarmac driveway
- Ample on-site parking
- Viewing highly recommended to truly appreciate what this home has to offer!
- Ample room for further expansion if so required (subject to planning permissions)
Map
Map
Local AreaNEW

Learn more about what this area has to offer.
School Name | Distance | Pupils | |||
|---|---|---|---|---|---|
| School Name | Rhode National School | Distance | 5.6km | Pupils | 118 |
| School Name | Scoil Chroi Naofa | Distance | 6.1km | Pupils | 233 |
| School Name | Ballybryan National School | Distance | 6.1km | Pupils | 125 |
School Name | Distance | Pupils | |||
|---|---|---|---|---|---|
| School Name | S N An Cruachain | Distance | 6.2km | Pupils | 78 |
| School Name | Milltownpass National School | Distance | 6.4km | Pupils | 66 |
| School Name | St Ciarán's National School | Distance | 7.0km | Pupils | 87 |
| School Name | St. Anne's National School | Distance | 10.0km | Pupils | 148 |
| School Name | Coralstown National School | Distance | 11.1km | Pupils | 76 |
| School Name | St Etchens National School | Distance | 11.2km | Pupils | 447 |
| School Name | Daingean National School | Distance | 11.3km | Pupils | 262 |
School Name | Distance | Pupils | |||
|---|---|---|---|---|---|
| School Name | St Joseph's Secondary School | Distance | 5.9km | Pupils | 1014 |
| School Name | Oaklands Community College | Distance | 12.1km | Pupils | 847 |
| School Name | St Mary's Secondary School | Distance | 12.2km | Pupils | 950 |
School Name | Distance | Pupils | |||
|---|---|---|---|---|---|
| School Name | Columba College | Distance | 15.5km | Pupils | 295 |
| School Name | Mullingar Community College | Distance | 16.9km | Pupils | 333 |
| School Name | Colaiste Mhuire, | Distance | 17.6km | Pupils | 837 |
| School Name | Loreto College | Distance | 17.8km | Pupils | 858 |
| School Name | Mercy Secondary School | Distance | 17.9km | Pupils | 653 |
| School Name | St. Finian's College | Distance | 19.0km | Pupils | 838 |
| School Name | Sacred Heart Secondary School | Distance | 21.2km | Pupils | 552 |
Type | Distance | Stop | Route | Destination | Provider | ||||||
|---|---|---|---|---|---|---|---|---|---|---|---|
| Type | Bus | Distance | 4.5km | Stop | Rhode | Route | 120c | Destination | Enfield | Provider | Go-ahead Ireland |
| Type | Bus | Distance | 4.5km | Stop | Rhode | Route | Ai05 | Destination | Edenderry Town Hall | Provider | Walsh's Executive Travel |
| Type | Bus | Distance | 4.5km | Stop | Rhode | Route | 120c | Destination | Tullamore | Provider | Go-ahead Ireland |
Type | Distance | Stop | Route | Destination | Provider | ||||||
|---|---|---|---|---|---|---|---|---|---|---|---|
| Type | Bus | Distance | 4.5km | Stop | Rhode | Route | Ai05 | Destination | Arcadia Sc | Provider | Walsh's Executive Travel |
| Type | Bus | Distance | 4.5km | Stop | St Peter's Church | Route | 120c | Destination | Enfield | Provider | Go-ahead Ireland |
| Type | Bus | Distance | 4.5km | Stop | St Peter's Church | Route | 120c | Destination | Tullamore | Provider | Go-ahead Ireland |
| Type | Bus | Distance | 5.8km | Stop | Supermarket Bus Stop | Route | 847 | Destination | Portumna, Stop 135984 | Provider | Kearns Transport |
| Type | Bus | Distance | 5.8km | Stop | Supermarket Bus Stop | Route | 847 | Destination | Birr, Stop 152181 | Provider | Kearns Transport |
| Type | Bus | Distance | 5.8km | Stop | Supermarket Bus Stop | Route | 847 | Destination | Zone 16 | Provider | Kearns Transport |
| Type | Bus | Distance | 5.8km | Stop | Supermarket Bus Stop | Route | 847 | Destination | Batchelors Walk, Stop 102111 | Provider | Kearns Transport |
Property Facilities
- Parking
- Oil Fired Central Heating
BER Details

BER No: 116734310
Energy Performance Indicator: 288.71 kWh/m2/yr
Statistics
03/04/2024
Entered/Renewed
2,011
Property Views
Check off the steps to purchase your new home
Use our Buying Checklist to guide you through the whole home-buying journey.

Similar properties
Daft ID: 119230141


David McDonnell
SALE AGREEDThinking of selling?
Ask your agent for an Advantage Ad
- • Top of Search Results with Bigger Photos
- • More Buyers
- • Best Price

Home Insurance
Quick quote estimator
