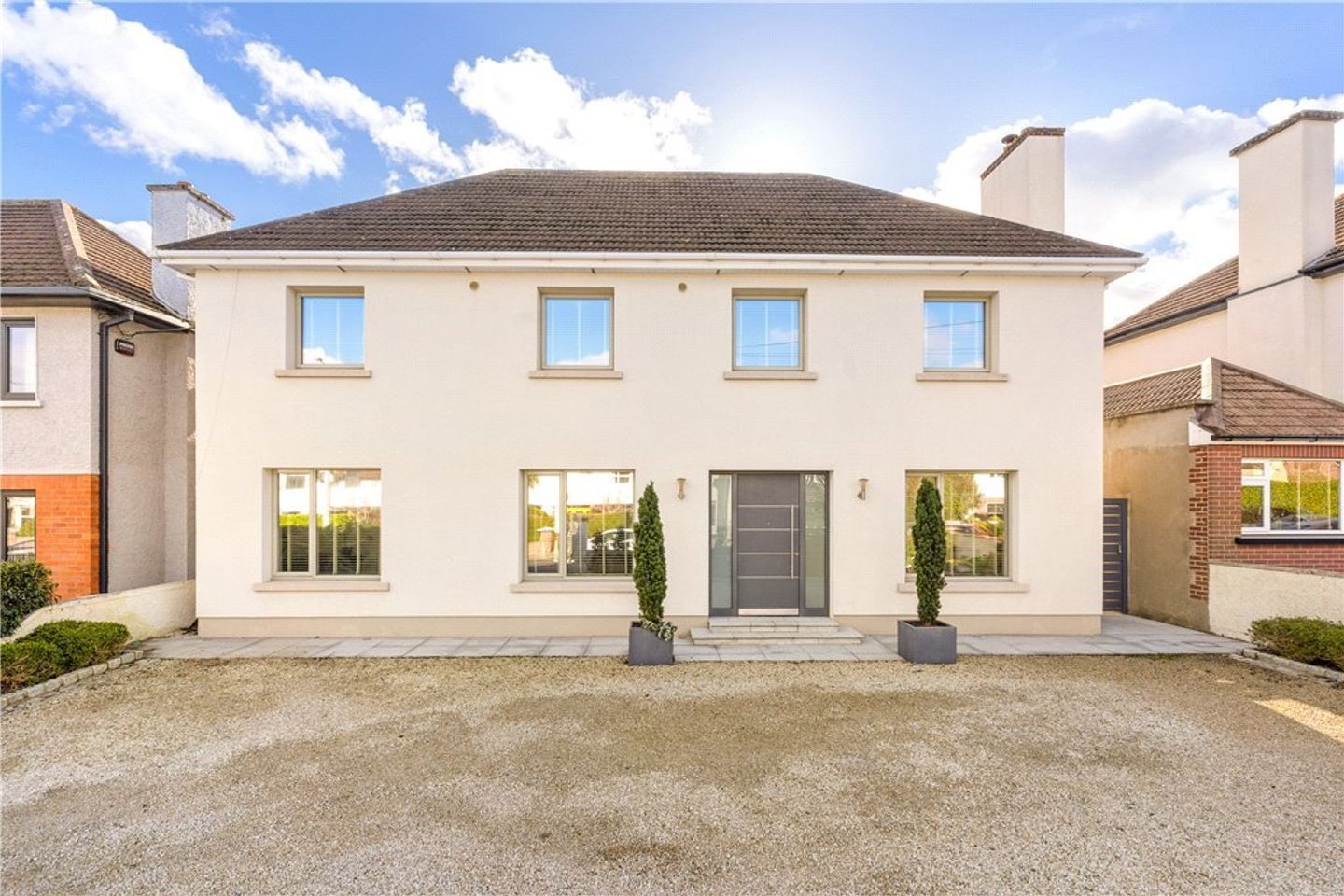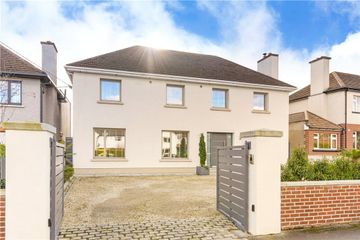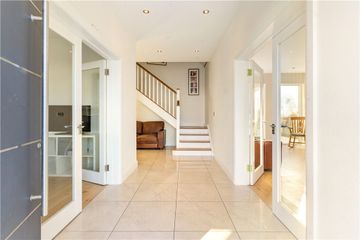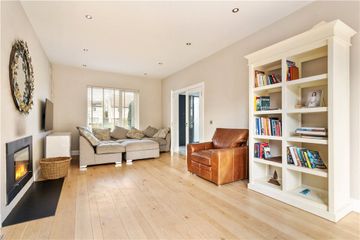


+18

22
32 Woodbine Road, Booterstown, Co. Dublin, A94V244
€1,950,000
SALE AGREED6 Bed
4 Bath
256 m²
Detached
Description
- Sale Type: For Sale by Private Treaty
- Overall Floor Area: 256 m²
Discover the epitome of modern family living at Mugnano, a superb, detached property of elegant design and craftsmanship. Situated at 32 Woodbine Road, Booterstown, one of South County Dublin’s most highly desirable suburbs, this property stands as a testament to excellent design and well-proportioned accommodation offering a lifestyle of unparalleled comfort and style.
With approximately 256 sqm (2,755 sqft) of generous accommodation and an additional 52 sqm (560 sqft) in the attic room, Mugnano provides ample room for a growing family. This sublime detached home offers no less than six double bedrooms along with a most impressive open plan kitchen living dining room and three reception rooms, ensuring everyone has their own space. The three reception rooms are laid out in such a manner so as to provide great flexibility for various activities or space to unwind or entertain. The open plan kitchen living dining room is the heart of the home and is bathed in natural light enjoying the perfect southerly facing orientation designed for both culinary enthusiasts and those who appreciate the joy of shared meals. In addition there is a very well sized utility room offering convenience and organisation designed to simplify daily tasks. There is an expansive attic room suitable for many uses such as a recreational area, gym, games room or home office space.
The terrific accommodation is all complimented by a wonderful, landscaped, sunny, south facing garden stretching an impressive 27 ms (88 ft) in length and 15 ms (49 ft) wide including a very large patio area with built in seating, a lawn and abundance of mature, shrubs, trees and plants, a rarity in this central location. There is gated side access to the front where there is excellent off street car parking for numerous cars behind motorised security gates.
The property is situated in a highly sought after and convenient residential location a short walk from UCD Belfield campus and within easy reach of the city centre. Transport links are in abundance with the property being within a short stroll of the QBC on the Stillorgan Road and a selection of buses available on the Rock Road. Bootesrtown DART station is also within a very pleasant stroll making easy commuting to the city centre. There are a number of excellent schools in the area including Blackrock College, Willow Park, St. Michael’s College, St. Andrew’s College, Teresian School, Colaiste Eoin, Colaiste Iosagain as well as Muckross Park. Blackrock and Booterstown villages are close by with their array of facilities and amenities to include excellent shopping, library, restaurants, pubs, cafes and gyms. Recreational amenities in the area abound with a selection of golf, tennis and GAA clubs available within the area. Sandymount strand and Blackrock Park are also available close by.
Early viewing comes highly recommended.
Entrance Hall (6.70m x 1.90m )with tiled floor and glazed French doors leading through to
Living Room (3.56m x 3.50m )With wide plank oak flooring, recessed down lighting, window overlooking front and opening through to
Inner Hallyway (7.90m x 2.87m )With tiled floor and glazed French doors leading through to
Family Room (3.10m x 3.10m )With wide plank oak flooring, recessed down lighting and window to front
Guest w.c With tiled floor, Duravit w.c, oversized wall mounted Duravit whb, heated towel rail, tiled walls, recessed down lighting and frosted window to the side
Utility Room (5.10m x 1.93m )With tiled floor, door out to rear garden, excellent range of built in floor and eye level units, work surface, stainless steel sink unit, window to side and integrated fridge/freezer
Kitchen Dining Room (9.38m x 4.00m )With wide plank oak flooring, feature island with silestone worktop, well fitted with a range of floor and eye level units, Siemens electric oven with Siemens plate warmer, Siemens microwave, six ring gas hob with extractor hood over, undermounted one and half bowl stainless steel sink unit, integrated fridge/freezer, integrated dishwasher, pull out larder press, extensive use of glazing overlooking garden with a pair of sliding doors onto patio and archway through to
Drawing Room (6.60m x 3.56m )With wide plank oak flooring, window overlooking front, recessed down lighting, glazed French doors out onto to the front, Stovax wood burning stove and feature corner window
First Floor
Principal Bedroom Suite (7.00m x 4.00m )With recessed down lighting and window overlooking rear garden
Ensuite Bathroom Luxuriously appointed ensuite with fully tiled floors and walls, step in shower, oversized bath with telephone shower attachment, Duravit w.c, Duravit undermounted whb with marble top, integrated wall mirror, heated towel rail, recessed down lighting and window overlooking rear
Dressing Room With an excellent range of built in wardrobes, recessed down lighting and hatch to attic
Landing
Shower Room With tiled floor, tiled walls, fully tiled step in shower with telephone shower attachment, Duravit w.c, Duravit whb with marble tops, integrated mirror, recessed down lighting, window to the side and heated towel rail
Bedroom 2 (4.00m x 3.14m )With a good range of sliding door wardrobes, shelves and window to the front
Bedroom 3 (3.40m x 3.00m )With window to the front, recessed down lighting and sliding door wardrobes
Bedroom 4 (3.45m x 3.00m )With window overlooking front, recessed down lighting, sliding door wardrobes and built in shelving
Bedroom 5 (3.40m x 3.15m )With window overlooking front, sliding door wardrobes and built in shelving
Family Bathroom With tiled floors and walls, Duravit w.c, Duravit vanity whb with drawers underneath, bath with telephone shower attachment over and recessed down lighting
Bedroom 6 (4.20m x 4.00m )With large picture window overlooking rear
Second floor
Attic room (8.90m x 6.00m )With recessed down lighting, door to excellent under eaves storage, four windows overlooking rear with views towards the Dublin mountains

Can you buy this property?
Use our calculator to find out your budget including how much you can borrow and how much you need to save
Property Features
- A terrific detached family home extending to approximately 256 sqm (2,755 sqft)
- Additional 52 sqm (560 sqft )in the attic room
- Most impressive B1 energy rating
- Six double bedrooms
- Principal bedroom suite with ensuite and walk in dressing room overlooking the rear garden
- Terrific open plan Kitchen Living Family room
- Wonderful south facing rear garden of approximately 27 ms (88 ft) in length and 15 ms (49 ft) wide
- Excellent off street car parking behind motorised security gates
- Luxurious Duravit bathrooms
- Digital alarm system
Map
Map
Local AreaNEW

Learn more about what this area has to offer.
School Name | Distance | Pupils | |||
|---|---|---|---|---|---|
| School Name | St Mary's Boys National School Booterstown | Distance | 880m | Pupils | 249 |
| School Name | Our Lady Of Mercy Convent School | Distance | 950m | Pupils | 260 |
| School Name | Muslim National School | Distance | 1.6km | Pupils | 399 |
School Name | Distance | Pupils | |||
|---|---|---|---|---|---|
| School Name | Scoil San Treasa | Distance | 1.7km | Pupils | 425 |
| School Name | Booterstown National School | Distance | 1.8km | Pupils | 88 |
| School Name | Our Lady's Grove Primary School | Distance | 1.9km | Pupils | 435 |
| School Name | Scoil Mhuire Girls National School | Distance | 2.0km | Pupils | 276 |
| School Name | Shellybanks Educate Together National School | Distance | 2.0km | Pupils | 360 |
| School Name | Benincasa Special School | Distance | 2.1km | Pupils | 37 |
| School Name | Saint Mary's National School | Distance | 2.1km | Pupils | 628 |
School Name | Distance | Pupils | |||
|---|---|---|---|---|---|
| School Name | St Andrew's College | Distance | 860m | Pupils | 1029 |
| School Name | Coláiste Eoin | Distance | 970m | Pupils | 496 |
| School Name | Coláiste Íosagáin | Distance | 1.0km | Pupils | 486 |
School Name | Distance | Pupils | |||
|---|---|---|---|---|---|
| School Name | St Michaels College | Distance | 1.1km | Pupils | 713 |
| School Name | The Teresian School | Distance | 1.2km | Pupils | 236 |
| School Name | Willow Park School | Distance | 1.2km | Pupils | 216 |
| School Name | St Kilian's Deutsche Schule | Distance | 1.4km | Pupils | 443 |
| School Name | Blackrock College | Distance | 1.6km | Pupils | 1036 |
| School Name | Dominican College Sion Hill | Distance | 1.8km | Pupils | 508 |
| School Name | Our Lady's Grove Secondary School | Distance | 1.9km | Pupils | 290 |
Type | Distance | Stop | Route | Destination | Provider | ||||||
|---|---|---|---|---|---|---|---|---|---|---|---|
| Type | Bus | Distance | 310m | Stop | Woodbine Road | Route | 145 | Destination | Kilmacanogue | Provider | Dublin Bus |
| Type | Bus | Distance | 310m | Stop | Woodbine Road | Route | 47 | Destination | Belarmine | Provider | Dublin Bus |
| Type | Bus | Distance | 310m | Stop | Woodbine Road | Route | 700 | Destination | Clayton Hotel | Provider | Aircoach |
Type | Distance | Stop | Route | Destination | Provider | ||||||
|---|---|---|---|---|---|---|---|---|---|---|---|
| Type | Bus | Distance | 310m | Stop | Woodbine Road | Route | 181 | Destination | Glendalough | Provider | St.kevin's Bus Service |
| Type | Bus | Distance | 310m | Stop | Woodbine Road | Route | 740a | Destination | Gorey | Provider | Wexford Bus |
| Type | Bus | Distance | 310m | Stop | Woodbine Road | Route | 133 | Destination | Wicklow | Provider | Bus Éireann |
| Type | Bus | Distance | 310m | Stop | Woodbine Road | Route | 2 | Destination | Wexford | Provider | Bus Éireann |
| Type | Bus | Distance | 310m | Stop | Woodbine Road | Route | 145 | Destination | Bray | Provider | Dublin Bus |
| Type | Bus | Distance | 310m | Stop | Woodbine Road | Route | 84x | Destination | Newcastle | Provider | Dublin Bus |
| Type | Bus | Distance | 310m | Stop | Woodbine Road | Route | 155 | Destination | Bray | Provider | Dublin Bus |
Video
BER Details

BER No: 107397523
Energy Performance Indicator: 92.65 kWh/m2/yr
Statistics
28/02/2024
Entered/Renewed
6,694
Property Views
Check off the steps to purchase your new home
Use our Buying Checklist to guide you through the whole home-buying journey.

Daft ID: 119065998


Stephen Day
SALE AGREEDThinking of selling?
Ask your agent for an Advantage Ad
- • Top of Search Results with Bigger Photos
- • More Buyers
- • Best Price

Home Insurance
Quick quote estimator
