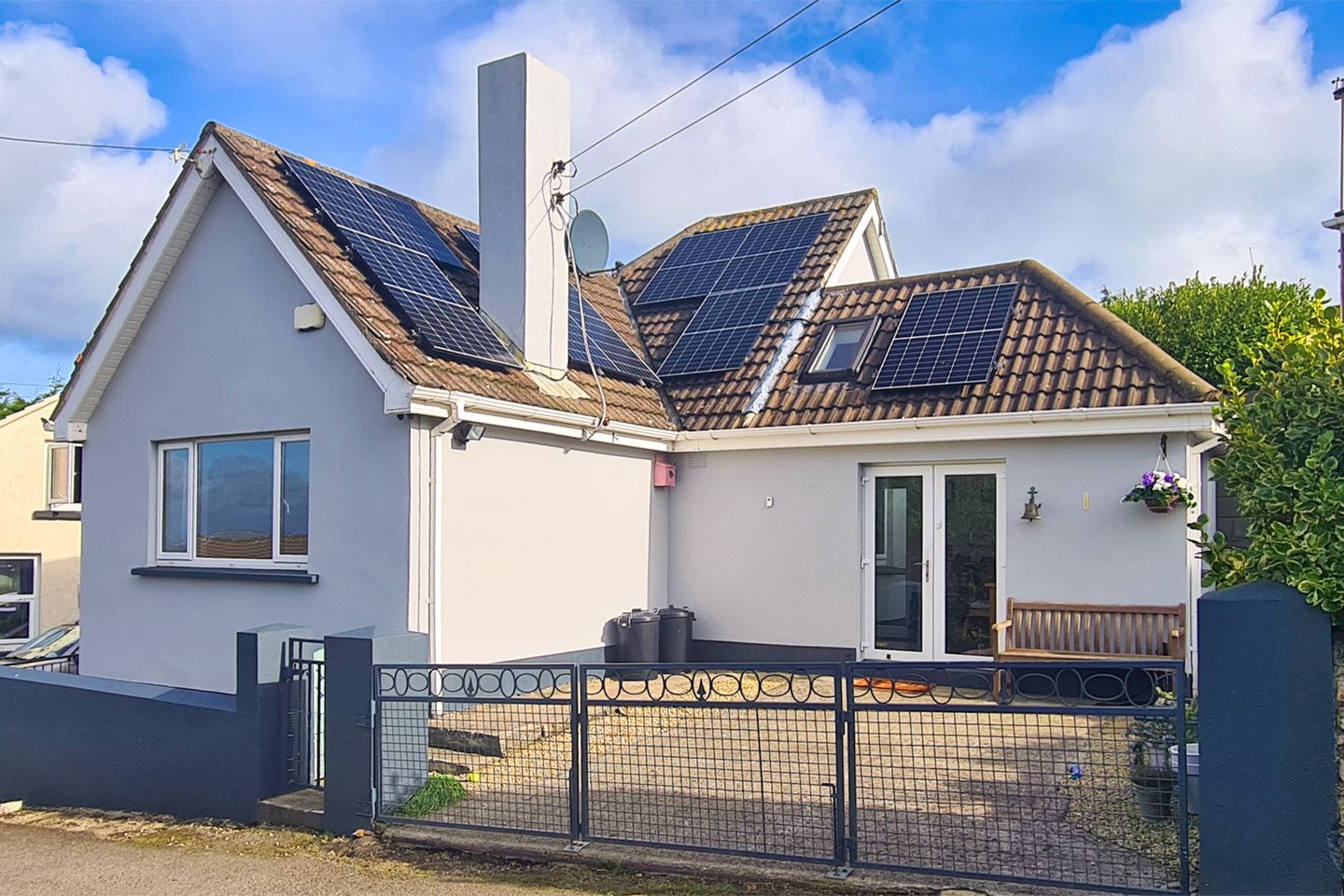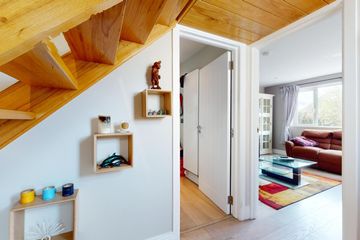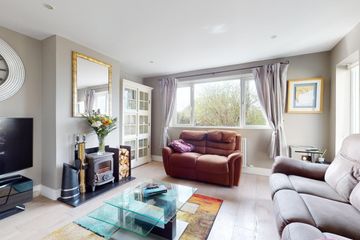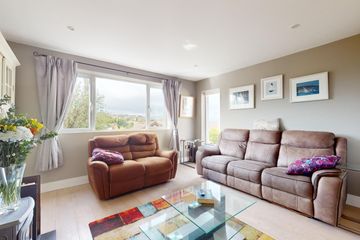


+25

29
Saoirse, 5A Upper Cliff Road, Howth, Dublin 13, D13AY77
€780,000
3 Bed
2 Bath
Detached
Open Viewings
Sat, 27/04
12:00 - 12:30
Description
- Sale Type: For Sale by Private Treaty
Situated at the edge of the Howth Special Amenity Area, this detached dormer bungalow sits in a picturesque setting with a rural feel. The property takes in views from the Ben of Howth to the northern coastline, all the services of Howth Village are less than 1km away.
Accommodation comprises an entrance hall, living room, kitchen through to dining room, 2 bedrooms, a family bathroom and a large attic conversion with en-suite. The property has recently been renovated throughout, improvements include heating system, installation of solar panels, kitchen, bathrooms and attic conversion. Off street parking is to the front via gated driveway and can accommodate 2 cars. There is a raised garden area to the side and a paved patio area to the rear.
The Upper Cliff Road is renowned among those who frequent the picturesque coastal walks along this side of the peninsula. Situated in a serene setting, the property benefits from a distinctive location just above the village. The cliff walks and natural heathland of the east mountain are within a stones throw.
Contact JB Kelly to arrange an appointment to view 01-8393400.
.
ACCOMMODATION
Ground floor
Entrance Hall
2.1 x 4.20m
Engineered floors
Living Room
4.050x 3.70m
Feature window with sea views towards Malahide coastline.
Solid fuel stove with black stone hearth.
Kitchen
3.45 x 2.35m
Engineered floors, tiled splashbacks. Range of floor and wall mounted kitchen units with induction hob, extractor unit, double oven and fridge freezer.
Dining Area
3.95 x 2.35m
Engineered floors with vaulted ceiling over, glazed doors to front garden and driveway.
Glazed door to rear.
Bedroom 1
2.70 x 3.60m
Laminate floors, sliding wardrobe. Dual aspect windows to side and rear.
Bathroom
2.10 x 2.15m
Tiled walls and floors, WC, WHB, wide basin shower. Storage unit.
Bedroom 2
2.25 x 3.60m
Laminate floors, sliding wardrobe. Dual aspect windows to side and rear.
Attic Conversion
Accessed by open thread oak staircase with glass balustrade
Bedroom 3
2.60 x 3.60m
Planning classified as storage. Dormer extension to the rear, eaves storage.
Walk through dressing area to
En-Suite
2.25 x 2.60m
Tiled floors, WC, WHB and freestanding bath. Velux window over.

Can you buy this property?
Use our calculator to find out your budget including how much you can borrow and how much you need to save
Property Features
- Rural setting within easy walking distance of Howth Village
- Recently renovated and in turn-key condition
- Attic converted with en-suite (planning designated as storage)
- Solid fuel stove and solar panels. Gas fired central heating €" combi boiler providing instant hot water
- Rewired and replumbed in 2014
- CCTV system with 4 security cameras
- Off street parking for 2 cars
- Private garden to the side and decked patio area to the rear
- 12x8ft garden shed for storage plus additional concrete boiler house
- Direct access to to wild space of the East Mountain and adjoining cliff walks
Map
Map
Local AreaNEW

Learn more about what this area has to offer.
School Name | Distance | Pupils | |||
|---|---|---|---|---|---|
| School Name | Howth Primary School | Distance | 1.0km | Pupils | 406 |
| School Name | St Fintan's National School Sutton | Distance | 2.6km | Pupils | 452 |
| School Name | Burrow National School | Distance | 3.2km | Pupils | 207 |
School Name | Distance | Pupils | |||
|---|---|---|---|---|---|
| School Name | Killester Raheny Clontarf Educate Together National School | Distance | 4.0km | Pupils | 70 |
| School Name | St Michaels House Special School | Distance | 5.2km | Pupils | 58 |
| School Name | St Laurence's National School | Distance | 5.5km | Pupils | 437 |
| School Name | Bayside Senior School | Distance | 6.2km | Pupils | 414 |
| School Name | Bayside Junior School | Distance | 6.2km | Pupils | 374 |
| School Name | North Bay Educate Together National School | Distance | 6.5km | Pupils | 210 |
| School Name | Gaelscoil Míde | Distance | 6.5km | Pupils | 229 |
School Name | Distance | Pupils | |||
|---|---|---|---|---|---|
| School Name | Sutton Park School | Distance | 2.6km | Pupils | 454 |
| School Name | Santa Sabina Dominican College | Distance | 3.1km | Pupils | 719 |
| School Name | St. Fintan's High School | Distance | 4.3km | Pupils | 700 |
School Name | Distance | Pupils | |||
|---|---|---|---|---|---|
| School Name | St Marys Secondary School | Distance | 5.1km | Pupils | 238 |
| School Name | Pobalscoil Neasáin | Distance | 5.2km | Pupils | 794 |
| School Name | Gaelcholáiste Reachrann | Distance | 7.1km | Pupils | 510 |
| School Name | Grange Community College | Distance | 7.1km | Pupils | 450 |
| School Name | Belmayne Educate Together Secondary School | Distance | 7.1km | Pupils | 302 |
| School Name | Ardscoil La Salle | Distance | 7.6km | Pupils | 251 |
| School Name | Manor House School | Distance | 7.8km | Pupils | 683 |
Type | Distance | Stop | Route | Destination | Provider | ||||||
|---|---|---|---|---|---|---|---|---|---|---|---|
| Type | Bus | Distance | 150m | Stop | Dungriffan Road | Route | 6 | Destination | Abbey St Lower | Provider | Dublin Bus |
| Type | Bus | Distance | 150m | Stop | Dungriffan Road | Route | H3 | Destination | Howth Summit | Provider | Dublin Bus |
| Type | Bus | Distance | 160m | Stop | Upper Cliff Road | Route | H3 | Destination | Abbey St Lower | Provider | Dublin Bus |
Type | Distance | Stop | Route | Destination | Provider | ||||||
|---|---|---|---|---|---|---|---|---|---|---|---|
| Type | Bus | Distance | 160m | Stop | Upper Cliff Road | Route | 6 | Destination | Howth Station | Provider | Dublin Bus |
| Type | Bus | Distance | 250m | Stop | Mariners Cove | Route | 6 | Destination | Howth Station | Provider | Dublin Bus |
| Type | Bus | Distance | 250m | Stop | Mariners Cove | Route | H3 | Destination | Abbey St Lower | Provider | Dublin Bus |
| Type | Bus | Distance | 260m | Stop | Casana View | Route | H3 | Destination | Howth Summit | Provider | Dublin Bus |
| Type | Bus | Distance | 260m | Stop | Casana View | Route | 6 | Destination | Abbey St Lower | Provider | Dublin Bus |
| Type | Bus | Distance | 290m | Stop | Thormanby Lawns | Route | H3 | Destination | Howth Summit | Provider | Dublin Bus |
| Type | Bus | Distance | 290m | Stop | Thormanby Lawns | Route | 6 | Destination | Abbey St Lower | Provider | Dublin Bus |
Virtual Tour
BER Details

Statistics
20/03/2024
Entered/Renewed
5,862
Property Views
Check off the steps to purchase your new home
Use our Buying Checklist to guide you through the whole home-buying journey.

Similar properties
€795,000
Dunora, Dunbo Hill, Howth, Dublin 13, D13VY424 Bed · 1 Bath · Detached€825,000
5 Evora Park, Howth, Co Dublin, D13Y9834 Bed · 3 Bath · Semi-D€850,000
14 Offington Avenue, Sutton, Sutton, Dublin 13, D13N6F44 Bed · 2 Bath · Detached€875,000
16 Duncarraig, Sutton, Sutton, Dublin 13, D13V1K04 Bed · 2 Bath · Detached
€915,000
Majuba Hill, Thormanby Road, Howth, Dublin 13, D13E4034 Bed · 2 Bath · Detached€975,000
6 Rookstown, Thornamby Road, Howth, Dublin 13, D13HT274 Bed · 3 Bath · Detached€990,000
Killara, Kitestown Road, Howth, Dublin 13, D13DT283 Bed · 2 Bath · Detached€995,000
Ceuta, 29 Sutton Strand, Sutton, Dublin 13, D13DE083 Bed · 3 Bath · Detached€1,100,000
3 Asgard Park, Howth, Co Dublin, D13DK514 Bed · 2 Bath · Detached€1,250,000
Lochlin, 9 Nashville Park, Howth, Dublin 13, D13YH966 Bed · 2 Bath · Semi-D€1,325,000
The Pines, 19A Greenfield Road, Sutton, Dublin 13, D13E6E45 Bed · 5 Bath · Detached€1,375,000
Dunrath, 6 Station Road, Sutton, Dublin 13, D13Y2W76 Bed · 1 Bath · End of Terrace
Daft ID: 119171391


Dave Kelly MIPAV, MCEI, TRV
01 839 3400Thinking of selling?
Ask your agent for an Advantage Ad
- • Top of Search Results with Bigger Photos
- • More Buyers
- • Best Price

Home Insurance
Quick quote estimator
