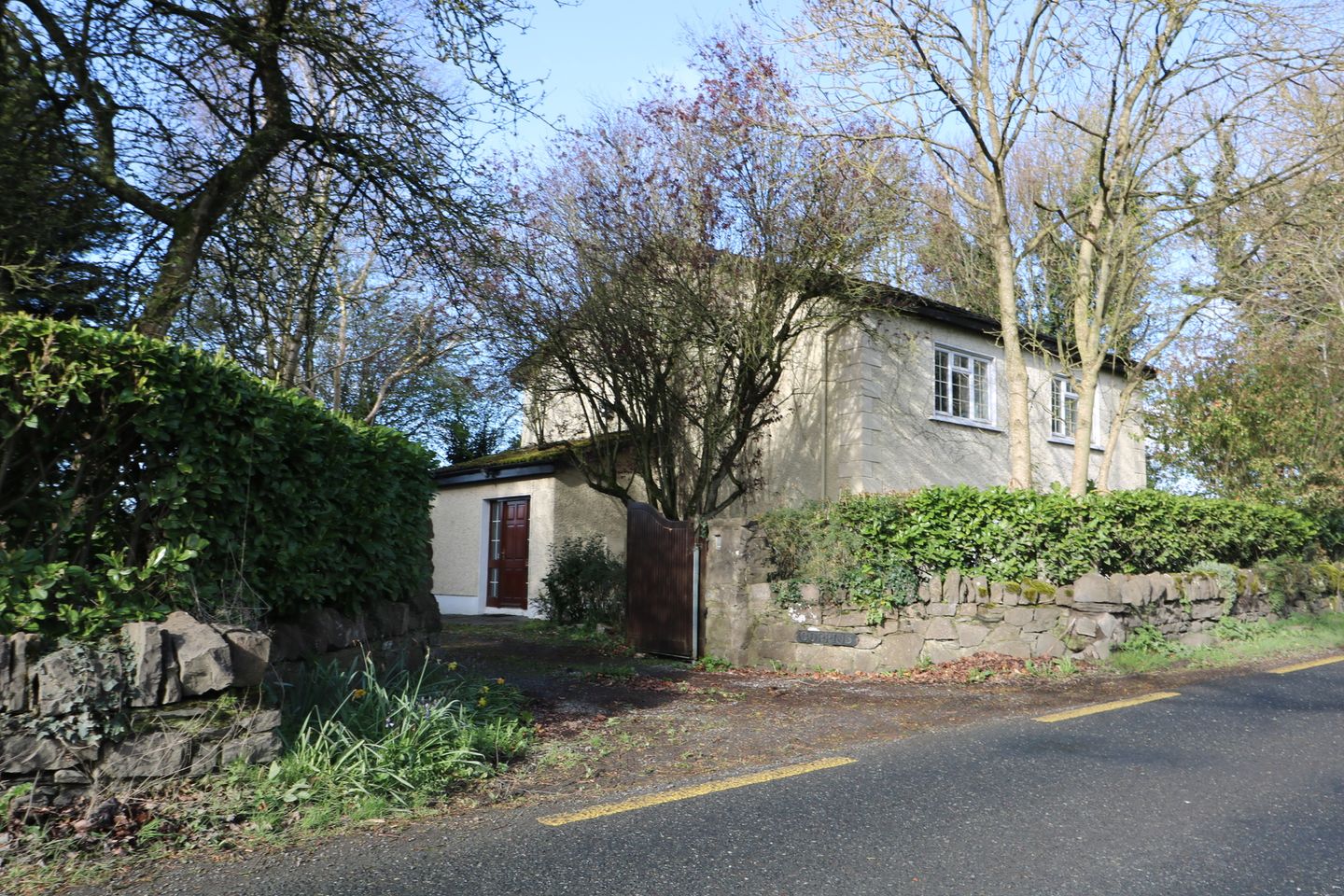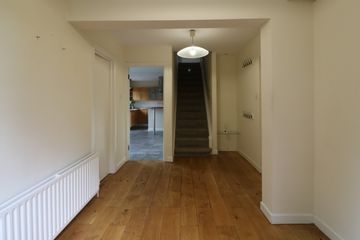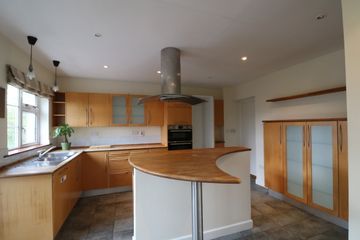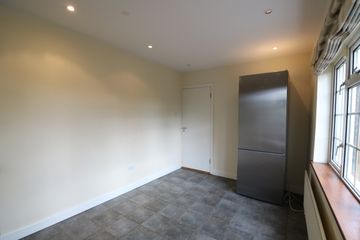


+11

15
The Coppins, Turnings Lower, Straffan, Co. Kildare, W23E206
€630,000
4 Bed
2 Bath
170 m²
Detached
Description
- Sale Type: For Sale by Private Treaty
- Overall Floor Area: 170 m²
“The Coppins” is an imposing detached family home in a superb location, 1 km from Straffan village, in one of the most sought-after residential locations in Kildare. This charming home benefits from an abundance of natural light and well-proportioned accommodation comprising of an entrance hallway leading to an open plan kitchen cum dining area, spacious living room, four bedrooms, two bathrooms and a utility. This enviably conveniently located detached home on c 0.35 acres benefits enormously from a south facing rear garden with views of rolling Kildare countryside. “The Coppins” is located adjacent to Straffan village and 650 metres from the main gates of The K Club, with excellent access to the N7 and M4, you will be in Dublin City in about 35 minutes. This elegant home offers the discerning buyer a country, tranquil lifestyle with immediate access to a quaint village and its strategic proximity to major transport routes, Dublin City and Airport make this the ideal location.
Accommodation
Entrance Hallway: 5.04 m x 2.96 m
Spacious entrance hall with solid wood flooring, provides access to both the living room, kitchen, utility and guest wc.
Living Room: 8.17 m x 4.58 m
Light filled living room overlooking the front garden with solid oak flooring and can be accessed from both the entrance hall and kitchen. Feature granite hearth and a wood burning stove.
Kitchen: 2.79 m x 2.70 m
Fully fitted wall and base units, integrated units, feature island with tiled flooring.
Understairs Storage: 2.31 m x 1.50 m
Shelved storage space with tiled flooring.
Utility: 1.88 m x 1.83 m
With base units, plumbed for washing machine and a Belfast sink.
Guest wc: 2.00 m x 1.74 m
With wc, whb and tiled flooring.
Landing: 3.08 m x 1.90 m
Spacious and bright with carpet flooring, access to all four bedrooms, family bathroom and access to attic.
Master Bedroom: 3.56 m x 3.52 m
Large double bedroom overlooking the front garden with carpet flooring and built in wardrobes.
Bedroom 2: 4.38 m x 3.65 m
Light filled double bedroom overlooking the front garden with carpet flooring and built in wardrobes.
Bedroom 3: 4.71 m x 2.84 m
Large bedroom over looking the rear garden with carpet flooring.
Bedroom 4: 4.74 m x 2.64 m
Over looking the rear garden with laminate wood flooring.
Family Bathroom: 3.34 m x 2.85 m
Part tiled with a white four piece suite including wc, whb, bath with power shower and solid oak flooring.
Gardens:
The enclosed gardens are well established with a sunny south facing rear garden. There is a mixture of herbaceous plants and trees and a good size patio area for entertaining. Electronic gates provide access to this property and there is ample parking.
Included in Sale:
Carpets, curtains, blinds, appliances and light fittings.
Services
Mains water & electricity
Alarmed
OFCH
Septic tank

Can you buy this property?
Use our calculator to find out your budget including how much you can borrow and how much you need to save
Property Features
- C. 170 sq. m
- Site of 0.35 acres
- 4 bedrooms
- Ample parking
- Spacious south facing rear gardens
- Rear patio
- PVC double glazed windows
- Electric gates
- 650 m from The K Club
- 10 min drive from M4 & M7
Map
Map
Local AreaNEW

Learn more about what this area has to offer.
School Name | Distance | Pupils | |||
|---|---|---|---|---|---|
| School Name | Straffan National School | Distance | 1.4km | Pupils | 401 |
| School Name | St Annes National School | Distance | 3.0km | Pupils | 354 |
| School Name | North Kildare Educate Together National School | Distance | 5.0km | Pupils | 439 |
School Name | Distance | Pupils | |||
|---|---|---|---|---|---|
| School Name | Rathcoffey National School | Distance | 5.4km | Pupils | 231 |
| School Name | Scoil Bhríde Clane | Distance | 5.5km | Pupils | 524 |
| School Name | Clane Boys National School | Distance | 5.7km | Pupils | 524 |
| School Name | Scoil Na Mainistreach | Distance | 5.7km | Pupils | 438 |
| School Name | Hewetson National School | Distance | 5.9km | Pupils | 84 |
| School Name | St Raphaels School Celbridge | Distance | 5.9km | Pupils | 94 |
| School Name | Scoil Bhríde, Kill | Distance | 6.1km | Pupils | 654 |
School Name | Distance | Pupils | |||
|---|---|---|---|---|---|
| School Name | St Wolstans Community School | Distance | 4.9km | Pupils | 770 |
| School Name | Clongowes Wood College | Distance | 4.9km | Pupils | 442 |
| School Name | Scoil Mhuire Community School | Distance | 5.8km | Pupils | 1162 |
School Name | Distance | Pupils | |||
|---|---|---|---|---|---|
| School Name | Salesian College | Distance | 7.4km | Pupils | 776 |
| School Name | Celbridge Community School | Distance | 7.6km | Pupils | 731 |
| School Name | Maynooth Community College | Distance | 9.2km | Pupils | 724 |
| School Name | Maynooth Post Primary School | Distance | 9.2km | Pupils | 1013 |
| School Name | Holy Family Community School | Distance | 9.3km | Pupils | 986 |
| School Name | Gaelcholáiste Mhaigh Nuad | Distance | 9.4km | Pupils | 97 |
| School Name | St Farnan's Post Primary School | Distance | 9.4km | Pupils | 518 |
Type | Distance | Stop | Route | Destination | Provider | ||||||
|---|---|---|---|---|---|---|---|---|---|---|---|
| Type | Bus | Distance | 1.2km | Stop | St Brigid's Church | Route | 120 | Destination | Prosperous | Provider | Go-ahead Ireland |
| Type | Bus | Distance | 1.2km | Stop | St Brigid's Church | Route | 120b | Destination | Newbridge | Provider | Go-ahead Ireland |
| Type | Bus | Distance | 1.2km | Stop | St Brigid's Church | Route | 120 | Destination | Edenderry | Provider | Go-ahead Ireland |
Type | Distance | Stop | Route | Destination | Provider | ||||||
|---|---|---|---|---|---|---|---|---|---|---|---|
| Type | Bus | Distance | 1.2km | Stop | St Brigid's Church | Route | 120 | Destination | Clane | Provider | Go-ahead Ireland |
| Type | Bus | Distance | 1.2km | Stop | Straffan | Route | 120b | Destination | Dublin | Provider | Go-ahead Ireland |
| Type | Bus | Distance | 1.2km | Stop | Straffan | Route | 120a | Destination | Ucd Belfield | Provider | Go-ahead Ireland |
| Type | Bus | Distance | 1.2km | Stop | Straffan | Route | 120a | Destination | Dublin | Provider | Go-ahead Ireland |
| Type | Bus | Distance | 1.2km | Stop | Straffan | Route | 120 | Destination | Dublin | Provider | Go-ahead Ireland |
| Type | Bus | Distance | 1.7km | Stop | Barberstown Road | Route | 120a | Destination | Ucd Belfield | Provider | Go-ahead Ireland |
| Type | Bus | Distance | 1.7km | Stop | Barberstown Road | Route | 120b | Destination | Dublin | Provider | Go-ahead Ireland |
BER Details

BER No: 103154068
Energy Performance Indicator: 248.77 kWh/m2/yr
Statistics
12/04/2024
Entered/Renewed
3,317
Property Views
Check off the steps to purchase your new home
Use our Buying Checklist to guide you through the whole home-buying journey.

Similar properties
€579,000
Crossogue, Betaghstown, W91R6H04 Bed · 4 Bath · Bungalow€580,000
House Type G, Coach Road, Coach Road, Clane, Co. Kildare5 Bed · 5 Bath · Semi-D€595,000
16 Killadoon Park, Celbridge, Co. Kildare, W23E8254 Bed · DetachedAMV: €600,000
Longlac,, Bodenstown,, Sallins,, Co. Kildare, W91E5W44 Bed · 2 Bath · Bungalow
€645,000
38 Grattan Court, Celbridge, Co. Kildare, W23VK615 Bed · 3 Bath · Detached€695,000
Beech Tree Cottage, New Road, Straffan, Co. Kildare, W23RK004 Bed · 2 Bath · Detached€775,000
Tuckmilltown, Straffan, Co. Kildare, W23PF346 Bed · 4 Bath · Detached€870,000
9 Gappagh Woods5 Bed · 4 Bath · Detached€950,000
Goodwood Lodge, Tuckmilltown, Straffan, Co. Kildare, W23C6235 Bed · 4 Bath · Detached€950,000
Castlewarden, Newcastle, Co. Dublin, W23Y3X54 Bed · 3 Bath · Detached€1,250,000
Sheelin, Newtown, Celbridge, Co. Kildare, W23NPN16 Bed · 7 Bath · Detached
Daft ID: 119282941


Fiona French
01 6242320Thinking of selling?
Ask your agent for an Advantage Ad
- • Top of Search Results with Bigger Photos
- • More Buyers
- • Best Price

Home Insurance
Quick quote estimator
