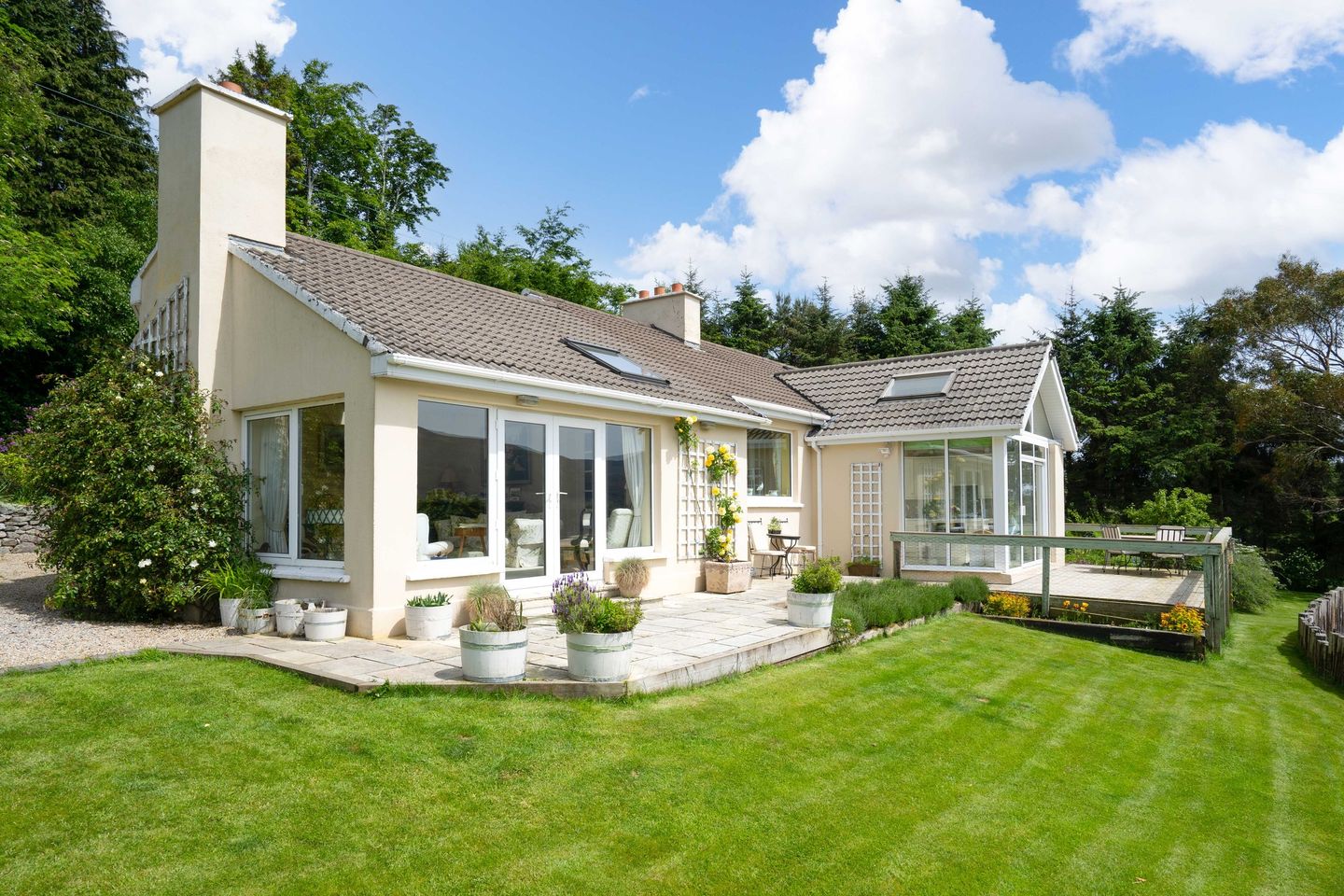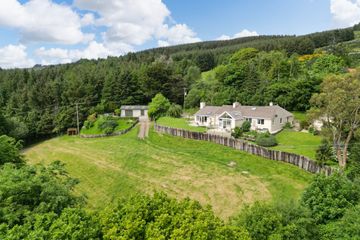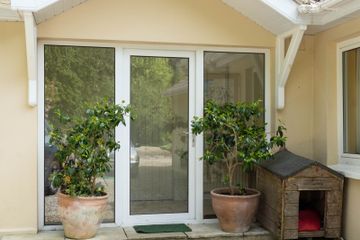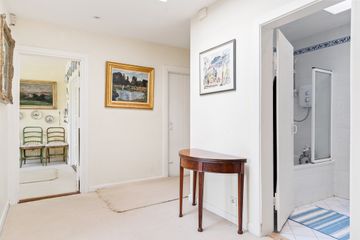


+18

22
Tonygarrow, Enniskerry, Co. Wicklow, A98XN65
€995,000
SALE AGREED4 Bed
2 Bath
200 m²
Detached
Description
- Sale Type: For Sale by Private Treaty
- Overall Floor Area: 200 m²
McDonnell Properties are delighted to present Tonygarrow in the Valley of Glencree. This is a rare opportunity to acquire a detached 4 bedroom extensive property approx. 200 sqm. located on a site of c.5.8 acres.Escape the hustle and bustle of city life and embrace the tranquility of Enniskerry, Co. Wicklow, with this captivating countryside property.Nestled amidst rolling hills and lush landscapes, it wouldn't be unusual to see red squirrels dancing around the lawn.This home offers not only a sanctuary but a lifestyle defined by serenity and natural beauty. Idyllically situated on a country road, south facing, and approached via electric gates and a gravel driveway with access to the yard, stores/ stables, and paddocks through the same entrance.This is a charming and well-appointed property, built in the early 1980's and extended and upgraded in 2000. A well maintained private mature garden wraps around the house, with pressure treated and electric fencing. On the south facing side of this home, you will find the sheltered sandstone patio and sun drenched deck area, a place to sit out have a morning coffee and enjoy the incredible views.
The accommodation comprises of a welcoming porch, entrance hallway, kitchen cum dining room, two reception rooms, study, utility room, three bedrooms with one en-suite, and family bathroom.
Adjacent to the house is a stable and yard with concrete holding area, a potting shed and large store, both which are dry lined, and alarmed. The three paddocks are in grass with water troughs. There is a stock shed, cattle crush and concrete pad ideal for holding animals. The entire property is deer-proof fenced.
Enniskerry is one of the most sought after places to live in the garden county. Enniskerry village is only 10 minute or less drive from the property where quaint shops, cozy pubs, and artisanal cafes await, providing a taste of authentic Irish hospitality.Delight in the grandeur of Powerscourt Estate, a sprawling manor house set amidst meticulously manicured gardens, cascading waterfalls, and historic landmarks.Embark on adventures in the nearby Wicklow Mountains National Park, a playground for outdoor enthusiasts offering hiking trails, scenic drives, and awe-inspiring vistas around every bend.With championship golf courses, tennis courts, riding schools and sea swimming only a short drive away you will never be short of things to do while living in Tonygarrow. With nearby schools, the DART line in Bray and a commutable distance to Dublin city and airport Tonygarrow, Enniskerry has something for everyone.
Don't miss the opportunity to make this countryside haven your own. Contact us today to schedule a viewing and discover the unparalleled beauty and charm of Tonygarrow, Enniskerry, Co. Wicklow, Ireland.This spacious property, offering huge potential, is truly exceptional and will not fail to impress any potential purchaser. It must be viewed to be really appreciated.
PORCH:
Entry to this home is through double glazed front door, with tiled flooring.
(1.13m x .57m)
HALLWAY:
Bright hallway, with carpet flooring and velux roof light, leading to the rest of the house.
KITCHEN/ DINING:
Dining area with carpet flooring, built in storage, bright room,
vaulted beamed ceilings leading to the kitchen area with
wonderful mountain views and to the study and the two
reception rooms. The kitchen area which is on a slightly lower
level also benefits from the amazing country and
mountain views. With floor to ceiling picture windows and
sliding door to access the patio and garden. Two Velux roof
lights allow for more light to flood into this area. Built in
kitchen with floor and eye level units, tiled back-splash, island
unit for family dining.
(4.15m x 3.65m) (3.77m x 3.15m)
STUDY:
With carpet flooring, glass panel double French doors, leading to the diner kitchen and views to the rear garden and main front door entrance. This room offers huge scope for use as an office or additional bedroom.
(3.23m x 2.95m)
LIVING ROOM:
Accessed from the dining area through glass panel double French doors, with carpet flooring, double aspect with picture window overlooking garden and amazing unique views. With vaulted beamed ceilings. Cast iron insert stove with timber mantle fireplace surround and built-in bookshelves.
(6.15m x 3.91m)
SITTING ROOM:
Accessed from the living room through glass panel double French doors, triple aspect, with vaulted ceilings, carpet flooring, two Velux roof lights, with floor to ceiling picture windows and sliding French doors to access the south facing patio and garden area.
(6.2m x 5.9m)
UTILITY ROOM:
Accessed from the hallway, with the original wooden door,
ample storage with floor and eye level units, area for washing
machine, dryer, hot tank (immersion), central heating boiler,
with attic access via Stira stairs.
(3.7m x 2.21m)
MASTER BEDROOM: With carpet flooring and tongue and
groove ceiling. With picture window and views overlooking
front garden and surrounding countryside.
(3.77m x 3.35m)
ENSUITE BATHROOM:
With carpet flooring, bath, w.c. and whb, and fitted wardrobes.
(2.99m x 2.32m)
BEDROOM 2:
With carpet flooring, and views overlooking front garden, patio, and surrounding countryside.
(3.87m x 2.67m)
BATHROOM:
With tiled flooring and walls, w.c. and w.h.b, bath & Mira shower unit.
(2.6m x 1.73m)
BEDROOM 3:
with carpet flooring and fitted wardrobes.
(4m x 3.68m)
OUTSIDE:
Garden:Private south facing garden with mature trees, which also wraps around the house on all sides. Low maintenance shrubs throughout the garden with well-established vegetable and herb patch. Gravelled area with ample parking. Sandstone patio and deck, with panoramic views over the picturesque mountains.
Potting shed & large store: Block built store shed, with double doors, concrete flooring, dry-lined, outdoor tap, and window overlooking garden and mountain views. (2m x 1.1m).
Potting shed, with concrete flooring, contains well water-pump and purifier. (1.2m x 1.1m) Both with power, outdoor lights and alarmed.

Can you buy this property?
Use our calculator to find out your budget including how much you can borrow and how much you need to save
Property Features
- Incredible views
- on 5.8 acres
- Three paddocks with water and fencing
- Easy commute to Dublin
- located near an abundance of cultural, herritage and natural beauty sites
- Electric gated enterance
- Tranqil setting
- OFCH
- Fibre broadband
Map
Map
Local AreaNEW

Learn more about what this area has to offer.
School Name | Distance | Pupils | |||
|---|---|---|---|---|---|
| School Name | Curtlestown National School | Distance | 3.2km | Pupils | 71 |
| School Name | St. Patrick's National School | Distance | 4.5km | Pupils | 174 |
| School Name | Enniskerry National School | Distance | 5.7km | Pupils | 184 |
School Name | Distance | Pupils | |||
|---|---|---|---|---|---|
| School Name | Powerscourt National School | Distance | 6.0km | Pupils | 91 |
| School Name | Our Lady Of The Wayside National School | Distance | 6.6km | Pupils | 306 |
| School Name | Kilternan National School | Distance | 7.1km | Pupils | 214 |
| School Name | Gaelscoil Thaobh Na Coille | Distance | 8.2km | Pupils | 437 |
| School Name | Kilmacanogue National School | Distance | 8.3km | Pupils | 243 |
| School Name | St Mary's Sandyford | Distance | 8.4km | Pupils | 250 |
| School Name | Stepaside Educate Together National School | Distance | 8.8km | Pupils | 439 |
School Name | Distance | Pupils | |||
|---|---|---|---|---|---|
| School Name | Stepaside Educate Together Secondary School | Distance | 7.3km | Pupils | 510 |
| School Name | Rosemont School | Distance | 8.1km | Pupils | 251 |
| School Name | St. Gerard's School | Distance | 8.4km | Pupils | 598 |
School Name | Distance | Pupils | |||
|---|---|---|---|---|---|
| School Name | Rockbrook Park School | Distance | 8.4km | Pupils | 158 |
| School Name | St Columba's College | Distance | 8.5km | Pupils | 353 |
| School Name | John Scottus Secondary School | Distance | 8.7km | Pupils | 184 |
| School Name | St. Kilian's Community School | Distance | 8.9km | Pupils | 411 |
| School Name | Woodbrook College | Distance | 9.7km | Pupils | 535 |
| School Name | Wesley College | Distance | 9.7km | Pupils | 947 |
| School Name | Ballinteer Community School | Distance | 10.1km | Pupils | 422 |
Type | Distance | Stop | Route | Destination | Provider | ||||||
|---|---|---|---|---|---|---|---|---|---|---|---|
| Type | Bus | Distance | 3.9km | Stop | Walsh's Lane | Route | 44b | Destination | Glencullen | Provider | Dublin Bus |
| Type | Bus | Distance | 3.9km | Stop | Stars Of Erin Gaa | Route | 44b | Destination | Dundrum Luas | Provider | Dublin Bus |
| Type | Bus | Distance | 4.0km | Stop | Ballybrack Road | Route | 44b | Destination | Dundrum Luas | Provider | Dublin Bus |
Type | Distance | Stop | Route | Destination | Provider | ||||||
|---|---|---|---|---|---|---|---|---|---|---|---|
| Type | Bus | Distance | 4.0km | Stop | Ballybrack Road | Route | 44b | Destination | Glencullen | Provider | Dublin Bus |
| Type | Bus | Distance | 4.0km | Stop | Enniskerry Golf Club | Route | 185 | Destination | Bray Station | Provider | Go-ahead Ireland |
| Type | Bus | Distance | 4.0km | Stop | Enniskerry Golf Club | Route | 185 | Destination | Enniskerry | Provider | Go-ahead Ireland |
| Type | Bus | Distance | 4.1km | Stop | Fiery Lane | Route | 44b | Destination | Dundrum Luas | Provider | Dublin Bus |
| Type | Bus | Distance | 4.1km | Stop | Fiery Lane | Route | 44b | Destination | Glencullen | Provider | Dublin Bus |
| Type | Bus | Distance | 4.3km | Stop | Bridge Road | Route | 185 | Destination | Enniskerry | Provider | Go-ahead Ireland |
| Type | Bus | Distance | 4.3km | Stop | Bridge Road | Route | 185t | Destination | Southern Cross | Provider | Go-ahead Ireland |
BER Details

BER No: 116433970
Energy Performance Indicator: 177.39 kWh/m2/yr
Statistics
24/04/2024
Entered/Renewed
4,970
Property Views
Check off the steps to purchase your new home
Use our Buying Checklist to guide you through the whole home-buying journey.

Similar properties
€925,000
Bedrock Giltspur Lane Southern Cross Road, Bray, Co. Wicklow, A98YX575 Bed · 2 Bath · Detached€945,000
Bahana Farmhouse On C.11 Acres, Enniskerry, Co. Wicklow, A98PN705 Bed · 2 Bath · Detached€1,100,000
Bellwood, Kilcroney, Kilmacanogue, Co. Wicklow, A98NX494 Bed · 3 Bath · Detached€1,295,000
89 Eagle Valley, Enniskerry, Co. Wicklow, A98KR684 Bed · 5 Bath · Detached
€1,350,000
31 Eagle Valley, Enniskerry, Co. Wicklow, A98VY744 Bed · 4 Bath · Detached€1,450,000
GarryArd, Rocky Valley Drive, Kilmacanogue, Co. Wicklow, A98F9835 Bed · 3 Bath · Detached€1,535,000
55 Eagle Valley, Enniskerry, Co. Wicklow, A98Y0274 Bed · 4 Bath · Detached€1,750,000
4 Bed Detached, Dargle Demesne, Dargle Demesne, Powerscourt, Enniskerry, Co. Wicklow4 Bed · 3 Bath · Detached€1,795,000
5 Bed Detached, Dargle Demesne, Dargle Demesne, Powerscourt, Enniskerry, Co. Wicklow5 Bed · 5 Bath · Detached
Daft ID: 119197103
Contact Agent

Richard McDonnell
SALE AGREEDThinking of selling?
Ask your agent for an Advantage Ad
- • Top of Search Results with Bigger Photos
- • More Buyers
- • Best Price

Home Insurance
Quick quote estimator
