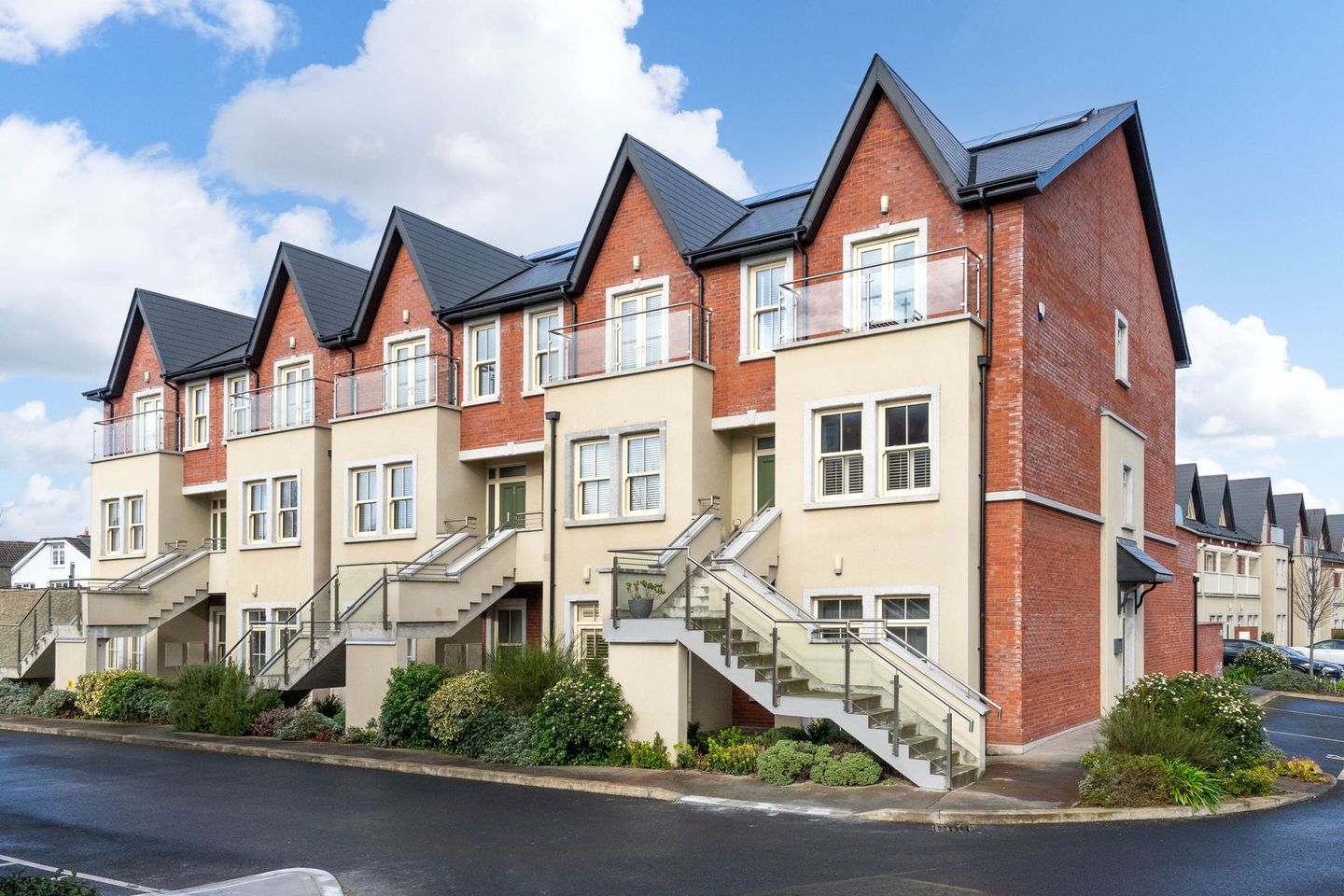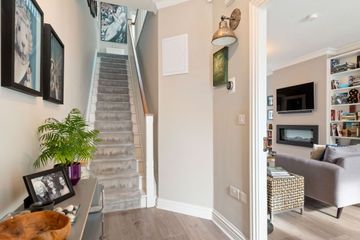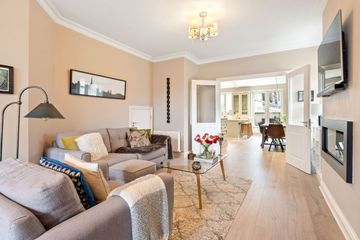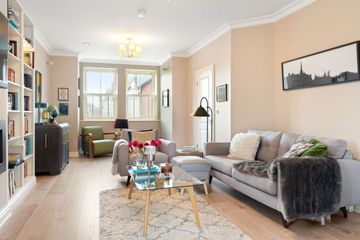


+23

27
38 Terenure Gate, Terenure, Dublin 6, D6WNX75
€745,000
SALE AGREED3 Bed
3 Bath
129 m²
Duplex
Description
- Sale Type: For Sale by Private Treaty
- Overall Floor Area: 129 m²
A wonderfully presented end duplex unit with excellent layout, dual aspect, full of natural light, spacious paved terrace c. 5m x3 m and 2 designated parking spaces.
Comprising c. 1400 sq ft. 130 sq. m. including hall, lounge with Dimplex Optiflame Fire, ceiling coving, fitted shelved units. There is a large open plan kitchen/dining with extensive range of units, utility room and w.c. WHB off and glazed double doors to terrace.
Upstairs the main bedroom to front has fitted wardrobes, ensuite shower room. Bedroom 2 and 3 to the rear both have fitted wardrobes and the bathroom has bath, w.c., whb.
Terenure gate is a modern exclusive development of houses and apartments off Terenure Road West. A short walk to Terenure village, bus routes, Bushy Park, schools, sports facilities. The M50 and city centre are within easy reach.
Accommodation
Entrance Hall
Ceiling coving and wood flooring
Lounge
Dimplex Optiflame Fire with remote, ceiling coving, twin ceiling chrome light fittings, dual dimmer switch, fitted shelving units, window to side. Glazed doors to Kitchen/Dining.
Kitchen/Dining
Range of wall and floor units, 1 1/3 sink unit. Induction hob, integrated microwave, fan oven and dishwasher. Velstone worktop and integrated extractor fan. Recessed lights, Oris rectangle dining table light fixture, wood flooring, glazed doors to terrace.
Utility
Washing machine, dryer, fitted units, w.c. WHB, with medicine cupboards, tiled floor.
Upstairs
Landing
Large hot press, Joule high capacity hot water storage tank, velux window.
Bedroom 1 (front)
Fitted wardrobe, doors to balcony. En-suite overhead rainwater and telephone shower. W.c. WHB, with medicine cupboards, illuminated and heated mirror, recessed lights, towel radiator, part tiled, tiled floor.
Bedroom 2 (rear)
Fitted wardrobes
Bedroom 3 (rear)
Fitted wardrobes
Bathroom
Bath with shower attachment, overhead rainwater shower, w.c. WHB with medicine cupboards, illuminated and heated mirror, recessed lights, towel radiator, part tiled, tiled floor.
Outside
Paved terrace c. 5m x 3m, Bedroom balcony, designated car space x2.

Can you buy this property?
Use our calculator to find out your budget including how much you can borrow and how much you need to save
Property Features
- A2 BER rating
- GFCH - Nest online thermostat system
- Double glazed
- Terrace c. 5m x 3m
- Designated parking, 2 spaces
- Large attic space
- Vent-Axia mechanical ventilation heat recovery system
- Solar pv panels on roof
- Inter-connected smoke and co2 alarm system
- Wired alarm fitted
Map
Map
Local AreaNEW

Learn more about what this area has to offer.
School Name | Distance | Pupils | |||
|---|---|---|---|---|---|
| School Name | Presentation Primary School | Distance | 110m | Pupils | 491 |
| School Name | St Joseph's Terenure | Distance | 470m | Pupils | 415 |
| School Name | Harold's Cross National School | Distance | 660m | Pupils | 397 |
School Name | Distance | Pupils | |||
|---|---|---|---|---|---|
| School Name | Scoil Mológa | Distance | 660m | Pupils | 229 |
| School Name | Rathgar National School | Distance | 900m | Pupils | 94 |
| School Name | Stratford National School | Distance | 920m | Pupils | 98 |
| School Name | Zion Parish Primary School | Distance | 990m | Pupils | 96 |
| School Name | St Peters Special School | Distance | 1.3km | Pupils | 59 |
| School Name | St Pius X Girls National School | Distance | 1.5km | Pupils | 548 |
| School Name | St Pius X Boys National School | Distance | 1.5km | Pupils | 529 |
School Name | Distance | Pupils | |||
|---|---|---|---|---|---|
| School Name | Presentation Community College | Distance | 120m | Pupils | 466 |
| School Name | Stratford College | Distance | 950m | Pupils | 174 |
| School Name | Terenure College | Distance | 1.0km | Pupils | 744 |
School Name | Distance | Pupils | |||
|---|---|---|---|---|---|
| School Name | The High School | Distance | 1.2km | Pupils | 806 |
| School Name | Our Lady's School | Distance | 1.4km | Pupils | 774 |
| School Name | Rosary College | Distance | 1.5km | Pupils | 203 |
| School Name | Harolds Cross Educate Together Secondary School | Distance | 1.5km | Pupils | 187 |
| School Name | St. Louis High School | Distance | 1.6km | Pupils | 674 |
| School Name | Pearse College - Colaiste An Phiarsaigh | Distance | 1.7km | Pupils | 84 |
| School Name | Templeogue College | Distance | 1.8km | Pupils | 690 |
Type | Distance | Stop | Route | Destination | Provider | ||||||
|---|---|---|---|---|---|---|---|---|---|---|---|
| Type | Bus | Distance | 160m | Stop | Terenure Garda Station | Route | S4 | Destination | Ucd Belfield | Provider | Go-ahead Ireland |
| Type | Bus | Distance | 160m | Stop | Terenure Garda Station | Route | 74 | Destination | Dundrum | Provider | Dublin Bus |
| Type | Bus | Distance | 160m | Stop | Terenure Garda Station | Route | 15a | Destination | Merrion Square | Provider | Dublin Bus |
Type | Distance | Stop | Route | Destination | Provider | ||||||
|---|---|---|---|---|---|---|---|---|---|---|---|
| Type | Bus | Distance | 160m | Stop | Greenlea Road | Route | 74 | Destination | Eden Quay | Provider | Dublin Bus |
| Type | Bus | Distance | 160m | Stop | Greenlea Road | Route | 15a | Destination | Limekiln Ave | Provider | Dublin Bus |
| Type | Bus | Distance | 160m | Stop | Greenlea Road | Route | S4 | Destination | Liffey Valley Sc | Provider | Go-ahead Ireland |
| Type | Bus | Distance | 270m | Stop | Hannaville Park | Route | S4 | Destination | Ucd Belfield | Provider | Go-ahead Ireland |
| Type | Bus | Distance | 270m | Stop | Hannaville Park | Route | 74 | Destination | Dundrum | Provider | Dublin Bus |
| Type | Bus | Distance | 280m | Stop | Terenure Road West | Route | 783 | Destination | Terenure Road West | Provider | Bernard Kavanagh & Sons |
| Type | Bus | Distance | 280m | Stop | Terenure Road West | Route | 15a | Destination | Limekiln Ave | Provider | Dublin Bus |
Virtual Tour
BER Details

BER No: 110781366
Energy Performance Indicator: 47.35 kWh/m2/yr
Statistics
06/03/2024
Entered/Renewed
3,570
Property Views
Check off the steps to purchase your new home
Use our Buying Checklist to guide you through the whole home-buying journey.

Similar properties
€675,000
36 Wainsfort Manor Drive, Terenure, Terenure, Dublin 6, D6WWV524 Bed · 3 Bath · Semi-D€675,000
30 College Park, Terenure, Dublin 6, D6WEF643 Bed · 1 Bath · Semi-D€695,000
26 Butterfield Orchard, Rathfarnham, Dublin 14, D14V6684 Bed · 2 Bath · Semi-D€695,000
41 Blarney Park, Kimmage, Dublin 12, D12W6FP3 Bed · 2 Bath · End of Terrace
€695,000
82 Bushes Lane, Rathgar, Rathgar, Dublin 6, D06H1F83 Bed · 3 Bath · Terrace€695,000
16 Willbrook Lawn, Rathfarnham, Dublin 14, D14RD234 Bed · 3 Bath · Detached€720,000
71 Butterfield Park, Rathfarnham, Rathfarnham, Dublin 14, D14YY294 Bed · 2 Bath · Semi-D€720,000
6 Woodbrook Park, Templeogue, Dublin 163 Bed · 1 Bath · Semi-D€725,000
Glencar, 11 Ashfield, Templeogue, Dublin 6W, D6WW5924 Bed · 2 Bath · Detached€750,000
106 Butterfield Park, Rathfarnham, Dublin 14, D14R2724 Bed · 2 Bath · Semi-D€750,000
21 Spire View Lane, Rathgar, Rathgar, Dublin 6, D06P6W65 Bed · 2 Bath · Detached€750,000
39 Wainsfort Park, Terenure, Terenure, Dublin 6, D6WNV203 Bed · 1 Bath · Semi-D
Daft ID: 119104132


Pat Mullery
SALE AGREEDThinking of selling?
Ask your agent for an Advantage Ad
- • Top of Search Results with Bigger Photos
- • More Buyers
- • Best Price

Home Insurance
Quick quote estimator
