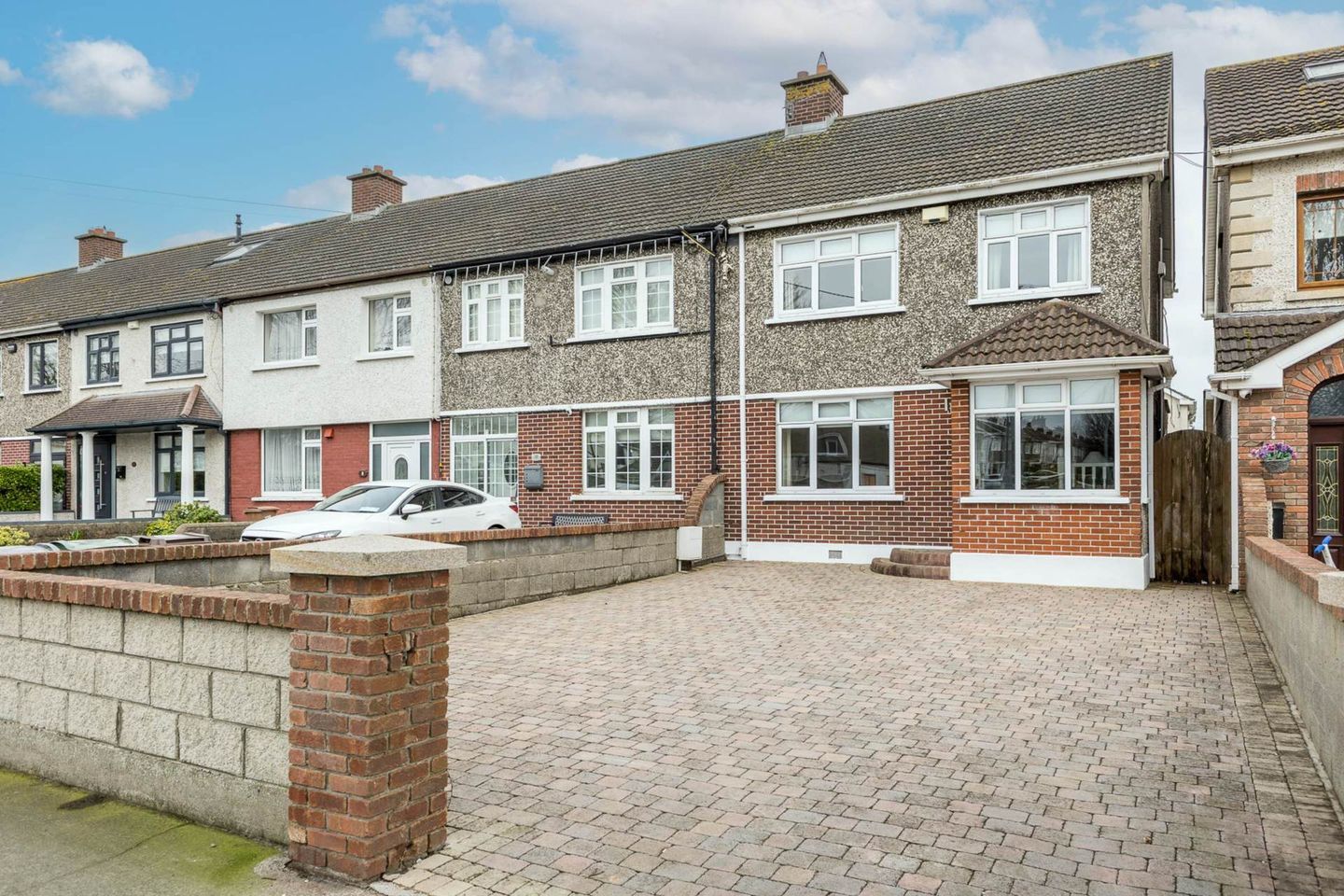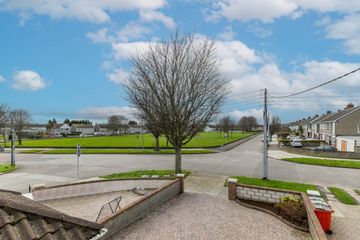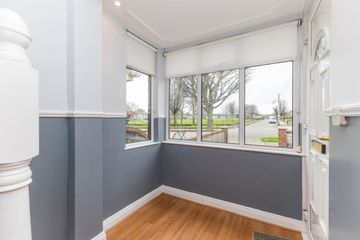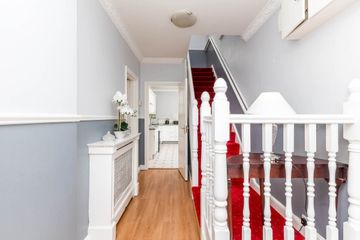


+17

21
12 Tonlegee Avenue, Raheny, Dublin 5
€450,000
SALE AGREED3 Bed
2 Bath
110 m²
End of Terrace
Description
- Sale Type: For Sale by Private Treaty
- Overall Floor Area: 110 m²
Flynn Estate Agents have pleasure in bringing this beautiful 3 bed end-of-terrace home to the market. Occupying an enviable position on Tonlegee Avenue and overlooking a large green to front, this solidly built property will prove to be a popular choice with house hunters. The property has been well maintained and upgraded over the years, is extended to front & rear offering deceptively spacious accommodation. There is a large attic at the property which is suitable for conversion should additional accommodation be required.
This enviable address has a wide choice of amenities close by in Raheny and shopping centres in Donaghmede & Clarehall. It is also close to some of the best schools on Dublin`s Northside including Mount Temple, two Educate Together primary schools, gaelscoils etc. The property would be well served by bus and train links, with one bus stop outside the door. Other nearby amenities include sports clubs, St. Annes Park, Coastal Promenade/Cycle track and Dollymount beach. The house is accessible to M1/M50 motorways and Dublin International Airport. Viewing highly recommended.
Accomodation:Spacious Reception Hall
PVC front door. Laminate flooring.
Lounge - 3.71m (12'2") x 3.55m (11'8")
Marble fireplace. Laminate flooring.
Diningroom - 4.48m (14'8") x 3.32m (10'11")
Marble fireplace. Laminate flooring.
Kitchen - 4.46m (14'8") x 2.37m (7'9")
Range of fitted press units. Tiled behind worktop. Plumbed rro washing machine. Recessed lighting.
Wetroom
Electric shower, whb and w.c. Fully tiled floor & walls. PVC door to rear.
Landing
Laminate flooring. Hotpress with insulated tank. Pull-down attic ladder.
Bedroom 1 - 4.47m (14'8") x 2.84m (9'4")
Built-in wardrobes & vanity unit. Laminate flooring.
Bedroom 2 - 3.64m (11'11") x 2.49m (8'2")
Built-in wardrobes & vanity unit. Laminate flooring.
Bedroom 3 - 2.72m (8'11") x 2.55m (8'4")
Built-in wardrobes. Laminate flooring.
Shower Room
Double shower tray with electric shower, screen, whb and w.c. Fully tiled floor & walls.

Can you buy this property?
Use our calculator to find out your budget including how much you can borrow and how much you need to save
Property Features
- PVC Double Glazed Windows & Doors
- Gas Central Heating
- Downstairs Wetroom
- Pull-down Attic Ladder
- Large Attic Suitable for Conversion
- Side Entrance
- East Facing Rear Garden
- Cobblelock Driveway with Off Street Parking for 4 Cars
Map
Map
Local AreaNEW

Learn more about what this area has to offer.
School Name | Distance | Pupils | |||
|---|---|---|---|---|---|
| School Name | St Eithnes Senior Girls National School | Distance | 190m | Pupils | 97 |
| School Name | St Monica's Infant Girls' School | Distance | 210m | Pupils | 53 |
| School Name | St Malachy's Boys National School | Distance | 290m | Pupils | 132 |
School Name | Distance | Pupils | |||
|---|---|---|---|---|---|
| School Name | St Pauls Junior National School | Distance | 550m | Pupils | 227 |
| School Name | Ayrfield Sen National School | Distance | 590m | Pupils | 233 |
| School Name | St Michael's House Special National School Foxfield | Distance | 790m | Pupils | 31 |
| School Name | Springdale National School | Distance | 900m | Pupils | 217 |
| School Name | St Brendans Boys National School | Distance | 1.1km | Pupils | 171 |
| School Name | Scoil Chaitriona Infants | Distance | 1.1km | Pupils | 173 |
| School Name | Scoil Chaitríona Cailiní | Distance | 1.1km | Pupils | 207 |
School Name | Distance | Pupils | |||
|---|---|---|---|---|---|
| School Name | Donahies Community School | Distance | 780m | Pupils | 504 |
| School Name | Ardscoil La Salle | Distance | 930m | Pupils | 251 |
| School Name | Mercy College Coolock | Distance | 1.1km | Pupils | 411 |
School Name | Distance | Pupils | |||
|---|---|---|---|---|---|
| School Name | Chanel College | Distance | 1.4km | Pupils | 534 |
| School Name | Manor House School | Distance | 1.4km | Pupils | 683 |
| School Name | St. Mary's Secondary School | Distance | 1.7km | Pupils | 345 |
| School Name | St Paul's College | Distance | 2.0km | Pupils | 644 |
| School Name | Belmayne Educate Together Secondary School | Distance | 2.1km | Pupils | 302 |
| School Name | Coolock Community College | Distance | 2.1km | Pupils | 171 |
| School Name | Grange Community College | Distance | 2.1km | Pupils | 450 |
Type | Distance | Stop | Route | Destination | Provider | ||||||
|---|---|---|---|---|---|---|---|---|---|---|---|
| Type | Bus | Distance | 50m | Stop | Tonlegee Avenue | Route | 27a | Destination | Blunden Drive | Provider | Dublin Bus |
| Type | Bus | Distance | 100m | Stop | Limewood | Route | 27a | Destination | Eden Quay | Provider | Dublin Bus |
| Type | Bus | Distance | 100m | Stop | Limewood | Route | N6 | Destination | Finglas Village | Provider | Go-ahead Ireland |
Type | Distance | Stop | Route | Destination | Provider | ||||||
|---|---|---|---|---|---|---|---|---|---|---|---|
| Type | Bus | Distance | 110m | Stop | Glenwood Road | Route | 27a | Destination | Eden Quay | Provider | Dublin Bus |
| Type | Bus | Distance | 150m | Stop | Limewood | Route | 27a | Destination | Blunden Drive | Provider | Dublin Bus |
| Type | Bus | Distance | 150m | Stop | Limewood | Route | N6 | Destination | Naomh Barróg Gaa | Provider | Go-ahead Ireland |
| Type | Bus | Distance | 180m | Stop | Rathvale | Route | N6 | Destination | Naomh Barróg Gaa | Provider | Go-ahead Ireland |
| Type | Bus | Distance | 210m | Stop | Rathvale | Route | N6 | Destination | Finglas Village | Provider | Go-ahead Ireland |
| Type | Bus | Distance | 240m | Stop | Glenfarne Road | Route | 27a | Destination | Eden Quay | Provider | Dublin Bus |
| Type | Bus | Distance | 340m | Stop | Edenmore Grove | Route | 27a | Destination | Blunden Drive | Provider | Dublin Bus |
BER Details

BER No: 102765310
Energy Performance Indicator: 233.61 kWh/m2/yr
Statistics
26/04/2024
Entered/Renewed
5,605
Property Views
Check off the steps to purchase your new home
Use our Buying Checklist to guide you through the whole home-buying journey.

Similar properties
€410,000
67 Bayside Boulevard North, Sutton, Dublin 13, D13N6T43 Bed · 1 Bath · End of Terrace€410,000
2 Tara Lawn, Donaghmede, Dublin 13, D13WF833 Bed · 2 Bath · Semi-D€415,000
25 Clanmahon Road, Donnycarney, Donnycarney, Dublin 5, D05EF103 Bed · 1 Bath · Terrace€420,000
10 Ardbeg Road, Artane, Dublin 5, D05HD213 Bed · 1 Bath · Terrace
€425,000
11 Greenwood Avenue, Ayrfield, Dubin 13, D13C6W73 Bed · 2 Bath · Semi-D€425,000
20 Newtown Cottages, Coolock, Dublin 17, D17PY273 Bed · 1 Bath · Bungalow€435,000
8 Maryfield Crescent, Artane, Dublin 5, D05Y1F33 Bed · 1 Bath · End of Terrace€440,000
42 Collins Avenue East, Killester, Killester, Dublin 5, D05K5773 Bed · 1 Bath · Terrace€450,000
175 Killester Park, Killester, Dublin 5, D05T2C43 Bed · 2 Bath · End of Terrace€460,000
31 Tuscany Downs, Raheny, Dublin 53 Bed · 1 Bath · Terrace€470,000
14a Glentworth Park, Ard Na Greine, Dublin 13, D13RY954 Bed · 3 Bath · Semi-D€475,000
25 Grangemore Grove, Donaghmede, Dublin 13, D13A5N94 Bed · 1 Bath · Semi-D
Daft ID: 119142684


Flynn and Associates Raheny
SALE AGREEDThinking of selling?
Ask your agent for an Advantage Ad
- • Top of Search Results with Bigger Photos
- • More Buyers
- • Best Price

Home Insurance
Quick quote estimator
