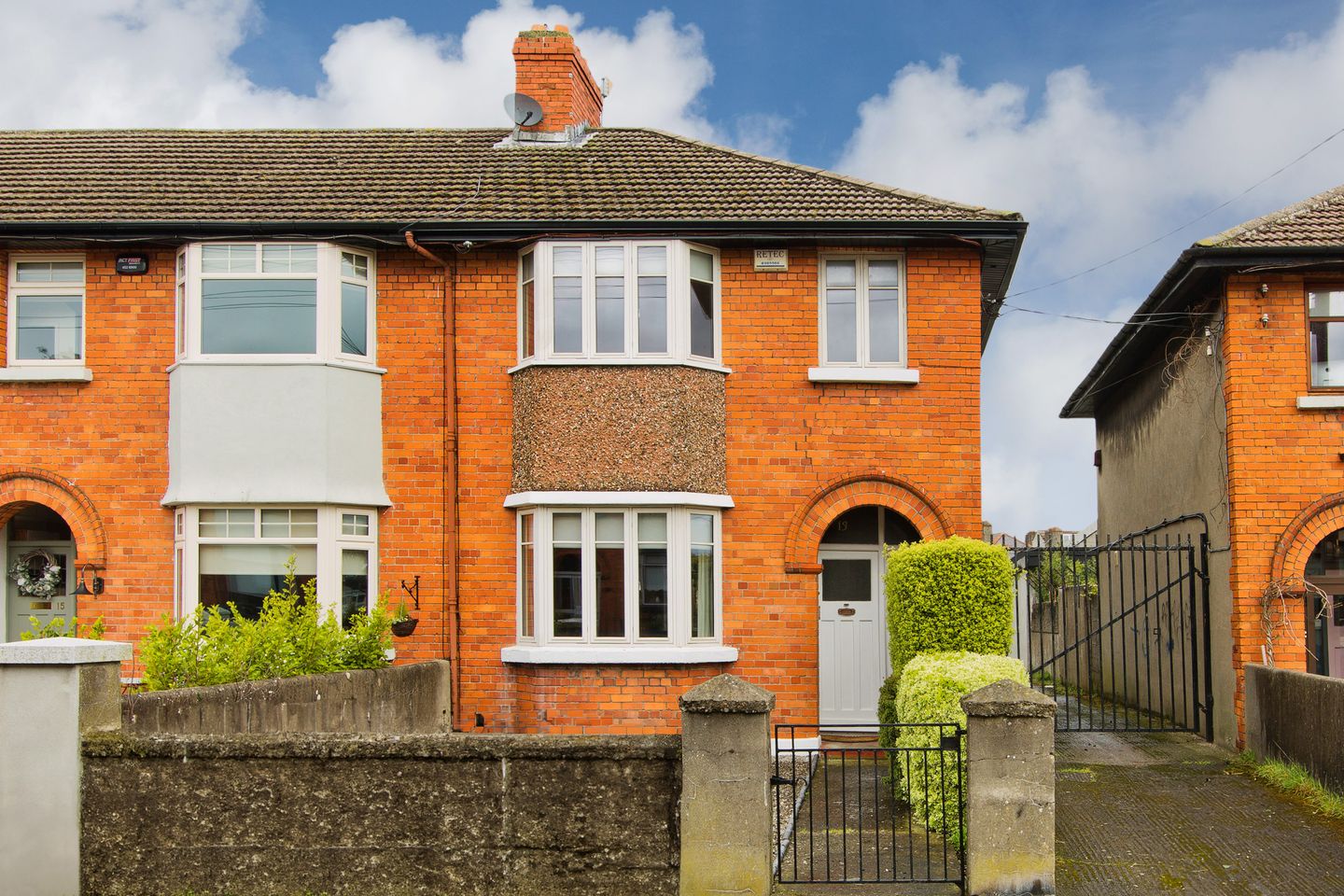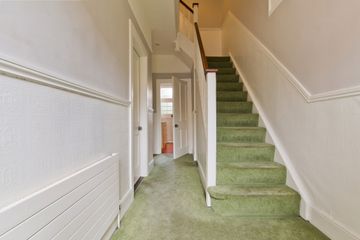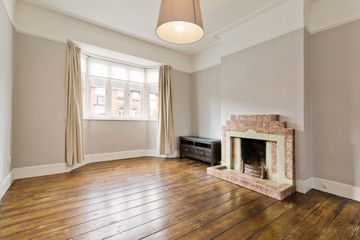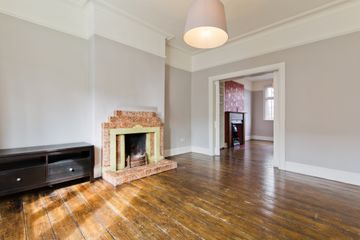


+10

14
13 Raphoe Road, Crumlin, Dubin 12, D12VH98
€450,000
3 Bed
1 Bath
End of Terrace
Description
- Sale Type: For Sale by Private Treaty
Sherry FitzGerald are delighted to welcome 13 Raphoe Road to the market, this property is a charming three-bedroom end of terraced home with front and rear garden.
On entering the property there is a spacious entrance hall with stairs to first floor landing and ample understairs storage. The living room, dining room and the kitchen all open off the hallway and are interconnected.
The main living room has a front aspect with a sizeable bay window, feature fireplace, picture rails, original timber flooring and opening via sliding doors to the dining room. The dining room has a large window to rear, a feature fireplace, original timber flooring and opening to the kitchen.
The kitchen is fitted with matching base/wall units, ample worktop space, an array of built in appliance and door to the rear garden.
At first floor there is a spacious landing. The main bedroom is a sizeable double bedroom with bay window to front aspect, feature fireplace and original timber flooring. Bedroom 2 is a great sized double bedroom overlooking the back garden, it also has a feature fireplace and carpeted floor coverings. Bedroom 3 is of good size with window to front aspect and carpeted floor coverings.
There is a separate toilet and bathroom which is fitted with deep fill bath, wash hand basin and hot press.
Outside to the front of the property is a gated low maintenance garden with path leading to the front door. The rear garden is enclosed with gated side access giving lots of privacy to the new owners.
The property is conveniently located on a quiet and mature Cul de sac and is minutes’ walk from the fantastic array of amenities of Crumlin Village. The village is serviced by Dublin Bus affording swift access to Dublin City Centre. There are also many sporting, recreational facilities and schools all within easy reach of the property.
Entrance Hall 1.82m x 5.14m. Stairs to first floor landing, opening to all ground floor accommodation.
Living Room 4.63m x 3.61m. Bay window to front aspect, feature fireplace, picture rails and original timber flooring.
Dining Room 3.61m x 4.24m. Window to rear aspect, feature fireplace and original timber flooring.
Kitchen 2.70m x 2.33m. Matching base/wall units, inset sink, fitted appliances, lino flooring and rear door to garden.
Main Bedroom 4.79m x 3.17m. Sizeable double bedroom with bay window to front aspect, feature fireplace and original timber flooring.
Bedroom 2 3.21m x 4.30m. Sizeable double bedroom with window overlooking rear garden, built in wardrobe, feature fireplace and carpeted floor coverings.
Bedroom 3 2.225m x 3.12m. Good sized bedroom with window to front aspect and carpeted floor coverings.
WC 1.38m x 0.81m. Window to rear with WC and original timber flooring.
Bathroom 2.71m x 1.32m. Fitted with deep fill bath, wash hand basin and hot press.
Outside To the front of the property is a gated low maintenance garden with path leading to the front door. The rear garden is enclosed with gated side access giving lots of privacy to the new owners.

Can you buy this property?
Use our calculator to find out your budget including how much you can borrow and how much you need to save
Property Features
- Front Porch
- Gas Gentral Heating
- Potential for off street parking to front
Map
Map
Local AreaNEW

Learn more about what this area has to offer.
School Name | Distance | Pupils | |||
|---|---|---|---|---|---|
| School Name | Lady Of Good Counsel Boys Senior National School | Distance | 630m | Pupils | 154 |
| School Name | Mourne Road Infant School | Distance | 640m | Pupils | 132 |
| School Name | Our Lady Of Hope School | Distance | 640m | Pupils | 42 |
School Name | Distance | Pupils | |||
|---|---|---|---|---|---|
| School Name | Mourne Road Girls National School | Distance | 690m | Pupils | 148 |
| School Name | Scoil Eoin | Distance | 750m | Pupils | 125 |
| School Name | Solas Hospital School | Distance | 750m | Pupils | 89 |
| School Name | Scoil Una Naofa (st. Agnes') | Distance | 830m | Pupils | 379 |
| School Name | Loreto Senior Primary School | Distance | 970m | Pupils | 220 |
| School Name | Loreto Junior Primary School | Distance | 970m | Pupils | 190 |
| School Name | Marist Primary School | Distance | 1.1km | Pupils | 233 |
School Name | Distance | Pupils | |||
|---|---|---|---|---|---|
| School Name | Our Lady Of Mercy Secondary School | Distance | 790m | Pupils | 250 |
| School Name | Loreto College | Distance | 870m | Pupils | 378 |
| School Name | Rosary College | Distance | 900m | Pupils | 203 |
School Name | Distance | Pupils | |||
|---|---|---|---|---|---|
| School Name | Pearse College - Colaiste An Phiarsaigh | Distance | 1.0km | Pupils | 84 |
| School Name | Clogher Road Community College | Distance | 1.0km | Pupils | 213 |
| School Name | Mercy Secondary School | Distance | 1.4km | Pupils | 227 |
| School Name | Assumption Secondary School | Distance | 1.5km | Pupils | 256 |
| School Name | Drimnagh Castle Secondary School | Distance | 1.6km | Pupils | 491 |
| School Name | James' Street Cbs | Distance | 2.0km | Pupils | 180 |
| School Name | Harolds Cross Educate Together Secondary School | Distance | 2.2km | Pupils | 187 |
Type | Distance | Stop | Route | Destination | Provider | ||||||
|---|---|---|---|---|---|---|---|---|---|---|---|
| Type | Bus | Distance | 90m | Stop | Iveagh Gardens | Route | 56a | Destination | The Square | Provider | Dublin Bus |
| Type | Bus | Distance | 90m | Stop | Iveagh Gardens | Route | 27 | Destination | Jobstown | Provider | Dublin Bus |
| Type | Bus | Distance | 90m | Stop | Iveagh Gardens | Route | 77n | Destination | Tallaght (westbrook Estate) | Provider | Nitelink, Dublin Bus |
Type | Distance | Stop | Route | Destination | Provider | ||||||
|---|---|---|---|---|---|---|---|---|---|---|---|
| Type | Bus | Distance | 90m | Stop | Iveagh Gardens | Route | 77a | Destination | Citywest | Provider | Dublin Bus |
| Type | Bus | Distance | 90m | Stop | Iveagh Gardens | Route | 151 | Destination | Foxborough | Provider | Dublin Bus |
| Type | Bus | Distance | 150m | Stop | Windmill Road | Route | 150 | Destination | Hawkins Street | Provider | Dublin Bus |
| Type | Bus | Distance | 180m | Stop | Windmill Road | Route | 150 | Destination | Rossmore | Provider | Dublin Bus |
| Type | Bus | Distance | 180m | Stop | Crumlin Road | Route | 27 | Destination | Clare Hall | Provider | Dublin Bus |
| Type | Bus | Distance | 180m | Stop | Crumlin Road | Route | 56a | Destination | Ringsend Road | Provider | Dublin Bus |
| Type | Bus | Distance | 180m | Stop | Crumlin Road | Route | 151 | Destination | Docklands | Provider | Dublin Bus |
BER Details

BER No: 100202985
Energy Performance Indicator: 370.64 kWh/m2/yr
Statistics
10/04/2024
Entered/Renewed
3,810
Property Views
Check off the steps to purchase your new home
Use our Buying Checklist to guide you through the whole home-buying journey.

Similar properties
€424,950
8B Walkinstown Green, Walkinstown, Walkinstown, Dublin 12, D12XV623 Bed · 2 Bath · Terrace€425,000
88 Saint James's Road, Greenhills, Greenhills, Dublin 12, D12E9X33 Bed · 2 Bath · End of Terrace€425,000
40 Moeran Road, Walkinstown, Walkinstown, Dublin 12, D12WE023 Bed · 1 Bath · Terrace€425,000
Apartment 7, 29 James's Walk, Herbeton, Rialto, Dublin 8, D08YP963 Bed · 2 Bath · Apartment
€430,000
71 St Conleths Road, Greenhills, Dublin 12, D12P4A03 Bed · 1 Bath · Terrace€440,000
10 Devoy Road, Inchicore, D08 WT2V, Dublin 84 Bed · 2 Bath · End of Terrace€449,950
10 Walkinstown Road, Walkinstown, Dublin 12, D12X2P53 Bed · 2 Bath · Terrace€449,950
101 Iveagh Gardens, Dublin 12, Crumlin, Dublin 12, D12FY763 Bed · 1 Bath · Terrace€450,000
8 Percy French Road, Walkinstown, Walkinstown, Dublin 12, D12YPR33 Bed · 1 Bath · Semi-D€460,000
80 Saint Peter's Road, Walkinstown, Walkinstown, Dublin 12, D12H6C13 Bed · 1 Bath · Terrace€474,950
5 Hillsbrook Crescent, Perrystown, Perrystown, Dublin 12, D12YT213 Bed · 1 Bath · Terrace€475,000
73 Tyrconnell Park, Inchicore, Dublin 8, D08A9PN3 Bed · 1 Bath · End of Terrace
Daft ID: 15600586


Eoin Boylan
014922444Thinking of selling?
Ask your agent for an Advantage Ad
- • Top of Search Results with Bigger Photos
- • More Buyers
- • Best Price

Home Insurance
Quick quote estimator
