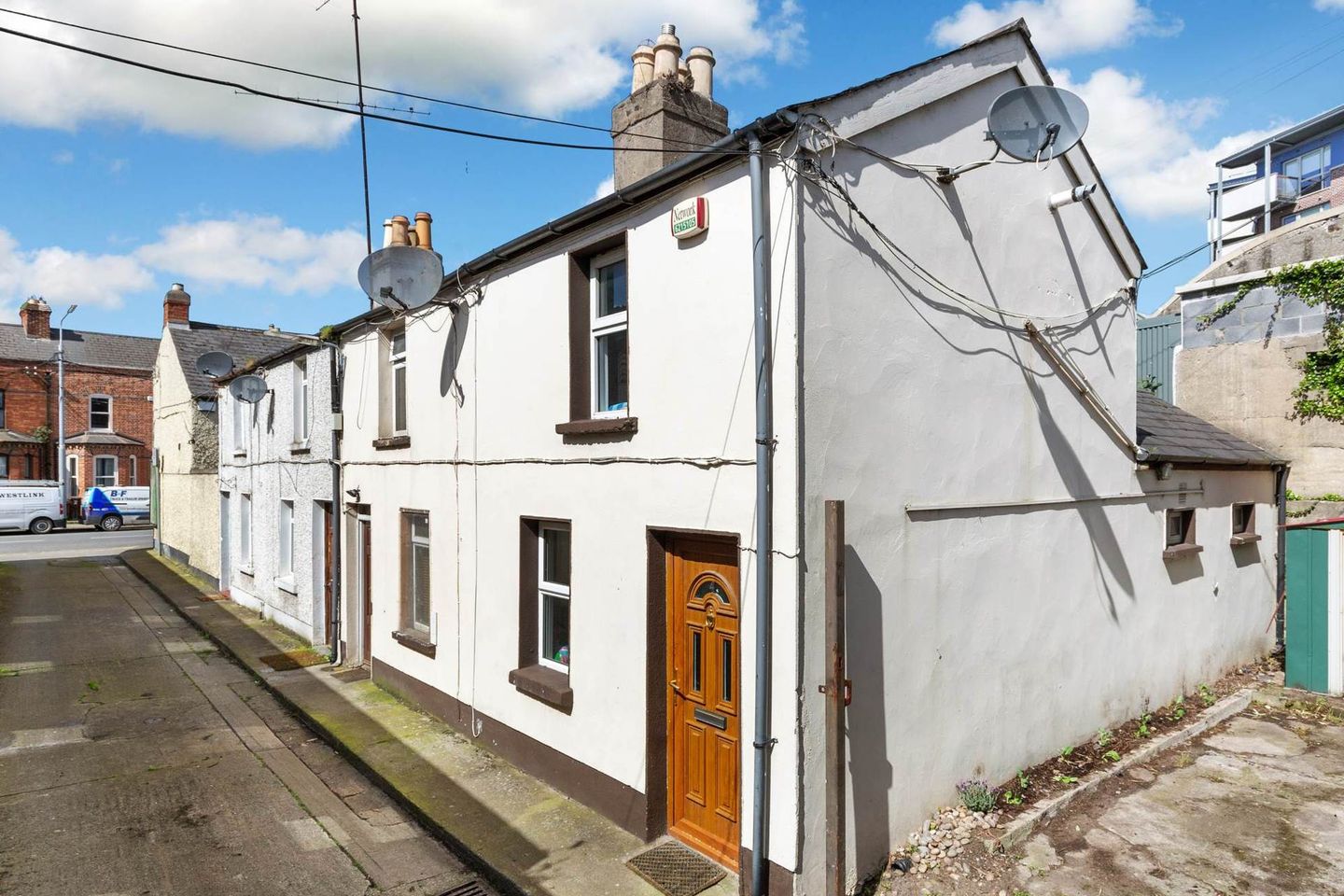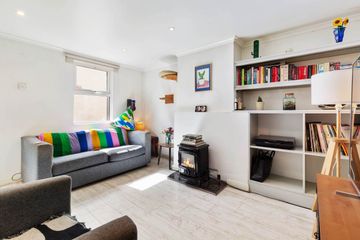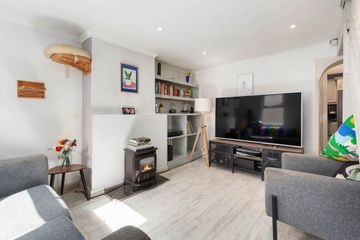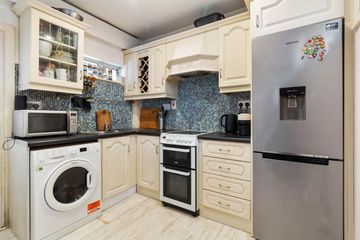


+4

8
4 Austin`s Cottages, North Strand, Dublin 3, D03TR20
€295,000
2 Bed
1 Bath
39 m²
End of Terrace
Description
- Sale Type: For Sale by Private Treaty
- Overall Floor Area: 39 m²
Karen Mulvaney Property are delighted to present to the market 4 Austin's Cottages. This charming two-bedroom end terrace property is tucked away just off Annesley Place in the heart of North Strand. Viewing video https://youtu.be/dnQr7hd_ssQ
Internally the light filled accommodation comprises; living room to the front with feature stove, from here there is direct access through to the kitchen and shower room. Located off the kitchen is an enclosed side passage. The current owners utilise this area for additional storage and a cleverly designed raised flower bed allows them to grow fresh herbs. Upstairs there are two bedrooms, to the front is a generous double bedroom and the second bedroom located to the rear is currently in use as a home office.
The ideal location of Austin's Cottages ensures O'Connell and Henry Street are less than a 20-minute walk away, while the IFSC, Docklands, Clontarf, Dollymount Strand and Fairview are all right beside the neighbourhood. Locals make mention of proximity to several spots, among them the Abbey and Gate theatres, St Anne's Park, the 3Arena, Bord Gáis Energy Theatre, Croke Park and the Poolbeg Yacht and Boat Club. Fairview Park is also a great amenity on your doorstep. The convenience of the area is unbeatable. It is a short stroll from a wide selection of shops in the neighbourhood such as Aldi and Lidl. Every means of public transport nearby including Luas, DART, trains and buses.
Accommodation
Living Room - 2.86m (9'5") x 3.62m (11'11")
The living room is located to the front of the property and has a feature stove, there is an area under the stairs to facilitate additional storage. An opening leads through to the kitchen and shower room. Laminate flooring.
Hall - 1.58m (5'2") x 1.02m (3'4")
Kitchen - 2.58m (8'6") x 2.78m (9'1")
The kitchen is fitted with wall and floor units and has plumbing for a washing machine. A door leads out an enclosed side passage. This area offers additional storage and a cleverly designed raised flower bed offers an ideal area for growing fresh herbs. Laminate Flooring.
Shower Room - 1.58m (5'2") x 1.66m (5'5")
The shower room is fitted with wc, whb and shower with tiled surround.
Landing - 2.02m (6'8") x 1.52m (5'0")
Bedroom One - 2.69m (8'10") x 3.62m (11'11")
This generous double bedroom is located to the front of the property and is flooded with natural light. Laminate flooring.
Bedroom Two - 1.75m (5'9") x 2m (6'7")
This singe bedroom is located to the rear of the property and is currently in use as as home office.
Note:
Please note we have not tested any apparatus, fixtures, fittings, or services. Interested parties must undertake their own investigation into the working order of these items. All measurements are approximate and photographs provided for guidance only. Property Reference :KMUL4327

Can you buy this property?
Use our calculator to find out your budget including how much you can borrow and how much you need to save
Property Features
- Gas Fired Central Heating
- Cul De Sac Location
- Light Filled Interior
- Mature and Secluded Terrace of Four Homes
- Ideally Located within Walking Distance of Fairview Park
- Ideally Located Within Walking Distance of Dublin City Centre
Map
Map
Local AreaNEW

Learn more about what this area has to offer.
School Name | Distance | Pupils | |||
|---|---|---|---|---|---|
| School Name | St Columba's National School | Distance | 230m | Pupils | 96 |
| School Name | St Mary's National School Fairview | Distance | 440m | Pupils | 216 |
| School Name | North William St Girls | Distance | 540m | Pupils | 220 |
School Name | Distance | Pupils | |||
|---|---|---|---|---|---|
| School Name | St Vincent's Boys School | Distance | 580m | Pupils | 83 |
| School Name | St. Joseph's C B S Primary School | Distance | 580m | Pupils | 120 |
| School Name | St Laurence O'Toole Special School | Distance | 680m | Pupils | 22 |
| School Name | St Joseph's Special School | Distance | 750m | Pupils | 10 |
| School Name | O'Connell Primary School | Distance | 770m | Pupils | 173 |
| School Name | Laurence O'Toole Senior Boys School | Distance | 840m | Pupils | 88 |
| School Name | St Laurence O'Toole's National School | Distance | 910m | Pupils | 152 |
School Name | Distance | Pupils | |||
|---|---|---|---|---|---|
| School Name | St. Joseph's C.b.s. | Distance | 670m | Pupils | 254 |
| School Name | Marino College | Distance | 720m | Pupils | 260 |
| School Name | O'Connell School | Distance | 750m | Pupils | 213 |
School Name | Distance | Pupils | |||
|---|---|---|---|---|---|
| School Name | Rosmini Community School | Distance | 1.3km | Pupils | 75 |
| School Name | Ardscoil Ris | Distance | 1.3km | Pupils | 557 |
| School Name | Larkin Community College | Distance | 1.5km | Pupils | 407 |
| School Name | Mount Temple Comprehensive School | Distance | 1.5km | Pupils | 892 |
| School Name | Belvedere College S.j | Distance | 1.6km | Pupils | 1003 |
| School Name | Dominican College Griffith Avenue. | Distance | 1.7km | Pupils | 786 |
| School Name | Maryfield College | Distance | 1.8km | Pupils | 516 |
Type | Distance | Stop | Route | Destination | Provider | ||||||
|---|---|---|---|---|---|---|---|---|---|---|---|
| Type | Bus | Distance | 40m | Stop | North Strand Fire Station | Route | 27b | Destination | Castletimon | Provider | Dublin Bus |
| Type | Bus | Distance | 40m | Stop | North Strand Fire Station | Route | 43 | Destination | Swords Bus.pk | Provider | Dublin Bus |
| Type | Bus | Distance | 40m | Stop | North Strand Fire Station | Route | 27 | Destination | Clare Hall | Provider | Dublin Bus |
Type | Distance | Stop | Route | Destination | Provider | ||||||
|---|---|---|---|---|---|---|---|---|---|---|---|
| Type | Bus | Distance | 40m | Stop | North Strand Fire Station | Route | 42 | Destination | Portmarnock | Provider | Dublin Bus |
| Type | Bus | Distance | 40m | Stop | North Strand Fire Station | Route | H2 | Destination | Malahide | Provider | Dublin Bus |
| Type | Bus | Distance | 40m | Stop | North Strand Fire Station | Route | 130 | Destination | Castle Ave | Provider | Dublin Bus |
| Type | Bus | Distance | 40m | Stop | North Strand Fire Station | Route | H1 | Destination | Baldoyle | Provider | Dublin Bus |
| Type | Bus | Distance | 40m | Stop | North Strand Fire Station | Route | 15 | Destination | Clongriffin | Provider | Dublin Bus |
| Type | Bus | Distance | 40m | Stop | North Strand Fire Station | Route | 27a | Destination | Blunden Drive | Provider | Dublin Bus |
| Type | Bus | Distance | 40m | Stop | North Strand Fire Station | Route | 27b | Destination | Harristown | Provider | Dublin Bus |
Video
BER Details

BER No: 104119409
Energy Performance Indicator: 355.97 kWh/m2/yr
Statistics
30/04/2024
Entered/Renewed
2,882
Property Views
Check off the steps to purchase your new home
Use our Buying Checklist to guide you through the whole home-buying journey.

Similar properties
€275,000
Apartment 1, 64 Mountjoy Square West, Dublin 1, Co. Dublin2 Bed · 1 Bath · Apartment€275,000
28 Sherrard Avenue, Dublin 1, D01R2572 Bed · 1 Bath · Terrace€285,000
91 Seaview Avenue East, East Wall, Dublin 3, D03TK712 Bed · 2 Bath · Terrace€285,000
3 Shamrock Cottages, Dublin 1, D01F5N32 Bed · 1 Bath · Terrace
€295,000
1A Kenmare Parade, Phibsborough, Dublin 7, D07HC613 Bed · 1 Bath · Terrace€295,000
11 Rutland Place North, Dublin 1, D01H9X93 Bed · 1 Bath · End of Terrace€295,000
2 Kenmare Parade, Phibsborough, Dublin 7, D07RC832 Bed · 1 Bath · Terrace€300,000
98 Derrynane Square, Dorset Street Lower, Phibsborough, Dublin 7, D07XY202 Bed · 1 Bath · Apartment€300,000
105 St. Mary's Road, East Wall, Dublin 3, D03DE262 Bed · 1 Bath · Terrace€310,000
Apartment 5, Aldborough Court, Dublin 1, D01KX812 Bed · 1 Bath · Apartment€310,000
Apartment 16, The Forge, Dublin 1, D01Y6743 Bed · 3 Bath · Apartment€315,000
Apartment 15, Dorset Sqaure Upper Gardiner Street, Dublin 1, D01NW662 Bed · 1 Bath · Apartment
Daft ID: 119304857


Barry O`Driscoll
01 8336335Thinking of selling?
Ask your agent for an Advantage Ad
- • Top of Search Results with Bigger Photos
- • More Buyers
- • Best Price

Home Insurance
Quick quote estimator
