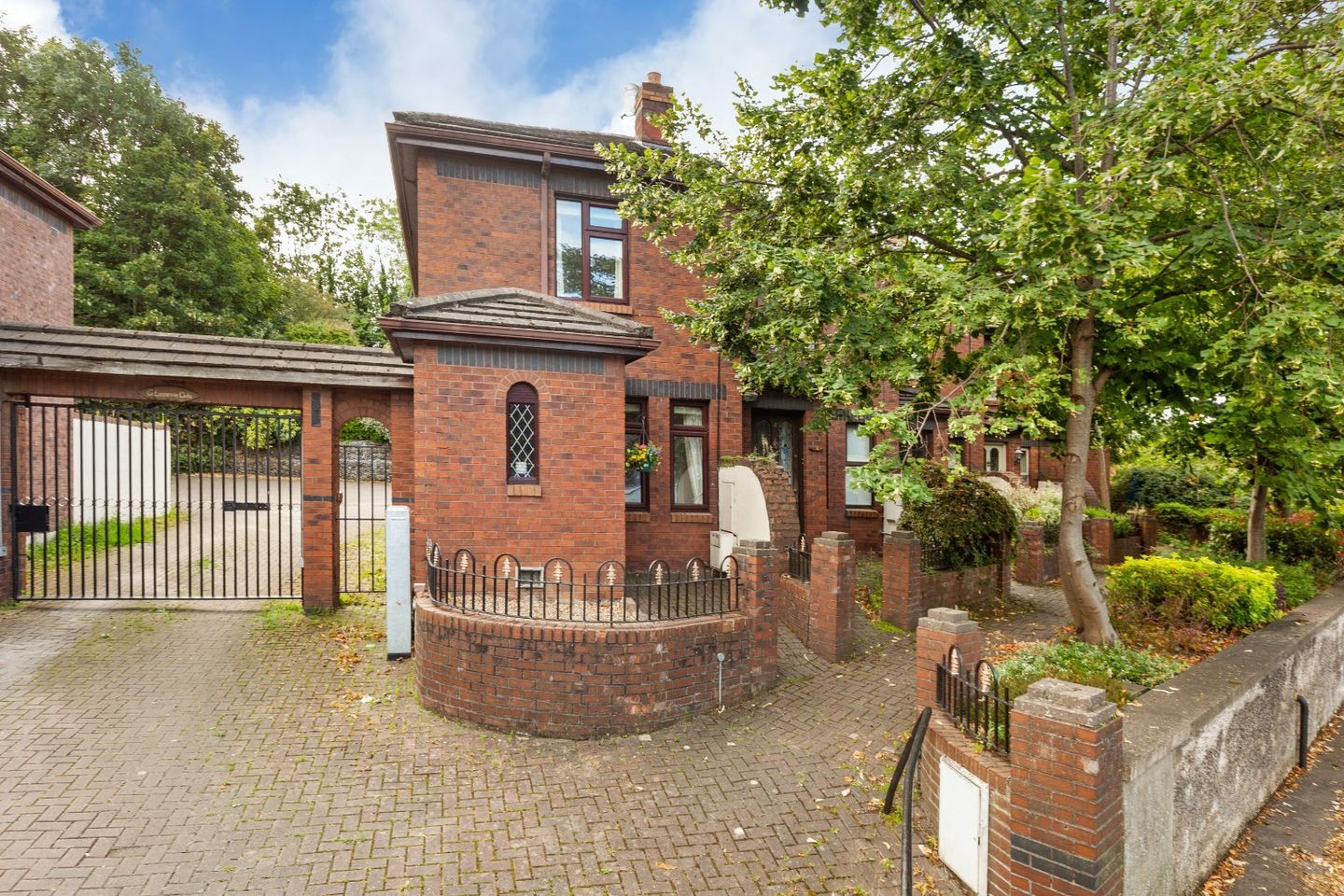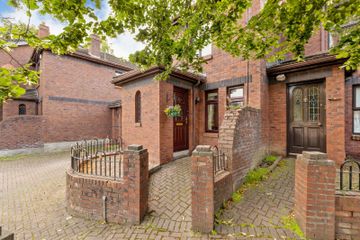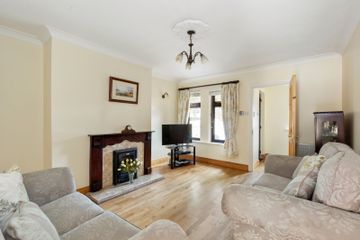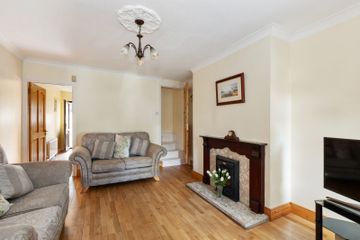


+9

13
5 Glasnevin Oaks, Glasnevin, Dublin 11, D11A8N0
€325,000
SALE AGREED2 Bed
2 Bath
66 m²
End of Terrace
Description
- Sale Type: For Sale by Private Treaty
- Overall Floor Area: 66 m²
CASH BUYERS ONLY -
DNG are delighted to introduce to the market number 5 Glasnevin Oaks. This end of terrace two bedroom home is presented in excellent condition throughout having been well cared for and enhanced by its current owner.
Located in a small development of only 10 houses behind security gates this home has it all to offer, walk in condition, shops, restaurants, public transport all just a few minutes walk from the door step.
The accommodation comprises of an entrance porch, living room, kitchen and dining area. Upstairs there are two good sized bedrooms (master en suite) and a family bathroom off the landing area.
Glasnevin Oaks is located just off the Old Finglas Road. It is close to a host of local amenities, including schools, The Botanic Gardens, DCU, The Bon Secures Hospital and is within easy reach of the City Centre, the airport and Dublin's main artery routes- the M1 and the M50. Managment fee €400per annum.
Viewing is highly recommended
Contact DNG estate agents in Phibsboro.
Local DNG agents: Harry Angel, Brian McGee, Vincent Mullen, Isabel O`Neill, Michelle Keeley & Ciaran Jones MIPAV
Entrance Porch 1.61m x 1.52m. Smart entrance porch flooded with natural light, semi solid wood flooring and painted decor.
Living Room 4.53m x 3.68m. Spacious living room with semi solid wood floors, stanley wood fire burner feature fireplace and tv points.
Kitchen/dining area 3.87m x 3.68m. Tiled flooring, country style cream wall and floor fitted units - Access to rear garden
Master Bedroom 3.00m x 3.68m. Semi solid wood flooring throughout, painted decor, built in fitted wardrobes - Access to ensuite
Bedroom 2 3.19m x 3.68m. Semi solid wood flooring throughout, painted decor, built in fitted wardrobes - Access to attic via stira stairs
Bathroom 1.50m x 2.74m. Fully tiled bathroom with wc, whb and bath with electric shower.
Outside front Brick front, private pedestrian entrance with wrought iron railing surround.
Outside rear Paved south facing garden with side access to secure carpark.

Can you buy this property?
Use our calculator to find out your budget including how much you can borrow and how much you need to save
Property Features
- Year of construction 1990
- South facing rear garden
- Management fee €400 per annum
- Double glazed windows
- 1 car park space per house, located behind security gates
- Gas heating
- Ideal starter home
- Close to a host of local amenities, including schools, The Botanic Gardens, DCU, The Bon Secures Hospital and is within easy reach of the City Centre
Map
Map
Local AreaNEW

Learn more about what this area has to offer.
School Name | Distance | Pupils | |||
|---|---|---|---|---|---|
| School Name | St Brigids Convent | Distance | 760m | Pupils | 458 |
| School Name | Broombridge Educate Together National School | Distance | 880m | Pupils | 282 |
| School Name | Mother Of Divine Grace Ballygall | Distance | 960m | Pupils | 478 |
School Name | Distance | Pupils | |||
|---|---|---|---|---|---|
| School Name | St Oliver Plunkett's Jns Finglas | Distance | 970m | Pupils | 125 |
| School Name | St Malachys National School | Distance | 1.0km | Pupils | 143 |
| School Name | Gaelscoil Uí Earcáin | Distance | 1.1km | Pupils | 291 |
| School Name | Sacred Heart Boys National School | Distance | 1.1km | Pupils | 430 |
| School Name | Scoil Chiarain Special School | Distance | 1.1km | Pupils | 139 |
| School Name | St. Finbarr's Boys National School | Distance | 1.2km | Pupils | 133 |
| School Name | Glasnevin Educate Together National School | Distance | 1.2km | Pupils | 393 |
School Name | Distance | Pupils | |||
|---|---|---|---|---|---|
| School Name | St Mary's Secondary School | Distance | 960m | Pupils | 832 |
| School Name | St Kevins College | Distance | 1.1km | Pupils | 535 |
| School Name | Cabra Community College | Distance | 1.1km | Pupils | 217 |
School Name | Distance | Pupils | |||
|---|---|---|---|---|---|
| School Name | Beneavin De La Salle College | Distance | 1.3km | Pupils | 576 |
| School Name | St Vincents Secondary School | Distance | 1.3km | Pupils | 399 |
| School Name | St Michaels Secondary School | Distance | 1.4km | Pupils | 634 |
| School Name | St. Dominic's College | Distance | 1.5km | Pupils | 779 |
| School Name | St Declan's College | Distance | 1.6km | Pupils | 664 |
| School Name | Scoil Chaitríona | Distance | 1.7km | Pupils | 508 |
| School Name | Coláiste Mhuire | Distance | 1.7km | Pupils | 253 |
Type | Distance | Stop | Route | Destination | Provider | ||||||
|---|---|---|---|---|---|---|---|---|---|---|---|
| Type | Bus | Distance | 80m | Stop | Tolka Vale | Route | 40d | Destination | Tyrrelstown | Provider | Dublin Bus |
| Type | Bus | Distance | 80m | Stop | Tolka Vale | Route | 140 | Destination | Ikea | Provider | Dublin Bus |
| Type | Bus | Distance | 80m | Stop | Tolka Vale | Route | 40b | Destination | Toberburr | Provider | Dublin Bus |
Type | Distance | Stop | Route | Destination | Provider | ||||||
|---|---|---|---|---|---|---|---|---|---|---|---|
| Type | Bus | Distance | 80m | Stop | Tolka Vale | Route | 40 | Destination | Charlestown | Provider | Dublin Bus |
| Type | Bus | Distance | 80m | Stop | Tolka Vale | Route | 40d | Destination | Hollystown | Provider | Dublin Bus |
| Type | Bus | Distance | 90m | Stop | Ballyboggan Road | Route | 70d | Destination | Dcu | Provider | Dublin Bus |
| Type | Bus | Distance | 90m | Stop | Ballyboggan Road | Route | 40d | Destination | Tyrrelstown | Provider | Dublin Bus |
| Type | Bus | Distance | 90m | Stop | Ballyboggan Road | Route | 40d | Destination | Hollystown | Provider | Dublin Bus |
| Type | Bus | Distance | 90m | Stop | Ballyboggan Road | Route | 40 | Destination | Charlestown | Provider | Dublin Bus |
| Type | Bus | Distance | 90m | Stop | Ballyboggan Road | Route | 40b | Destination | Toberburr | Provider | Dublin Bus |
BER Details

BER No: 114724081
Energy Performance Indicator: 187.35 kWh/m2/yr
Statistics
30/04/2024
Entered/Renewed
7,202
Property Views
Check off the steps to purchase your new home
Use our Buying Checklist to guide you through the whole home-buying journey.

Similar properties
€295,000
11 Rutland Place North, Dublin 1, D01H9X93 Bed · 1 Bath · End of Terrace€295,000
Parklands, Northwood, Santry, Dublin 92 Bed · 2 Bath · Apartment€295,000
61 Melville Drive, Meakstown, Dublin 11, D11V4893 Bed · 3 Bath · Duplex€295,000
Apartment 7, Griffith Hall, Glandore Road, Drumcondra, Dublin 9, D09P2152 Bed · 1 Bath · Apartment
€295,000
64 Deanstown Avenue, Finglas, Finglas, Dublin 11, D11N9Y23 Bed · 1 Bath · Terrace€295,000
25 Rathvilly Drive, Finglas South, Finglas, Dublin 11, D11KXE74 Bed · 2 Bath · Terrace€295,000
31 Baile Na Laochra, Finglas, Dublin 11, D11NV6P2 Bed · 2 Bath · Terrace€295,000
Geraldstown Woods, Santry, Dublin 93 Bed · 2 Bath · Apartment€295,000
1A Kenmare Parade, Phibsborough, Dublin 7, D07HC613 Bed · 1 Bath · Terrace€295,000
12 Melville Grove, Meakstown, Finglas, Dublin 11, D11C3F84 Bed · 3 Bath · Terrace€295,000
Apartment 31, Mobhi Court, St. Mobhi Boithrin, Drumcondra, Dublin 9, D09ET712 Bed · 1 Bath · Apartment€295,000
2 Kenmare Parade, Phibsborough, Dublin 7, D07RC832 Bed · 1 Bath · Terrace
Daft ID: 117515034


Harry Angel
SALE AGREEDThinking of selling?
Ask your agent for an Advantage Ad
- • Top of Search Results with Bigger Photos
- • More Buyers
- • Best Price

Home Insurance
Quick quote estimator
