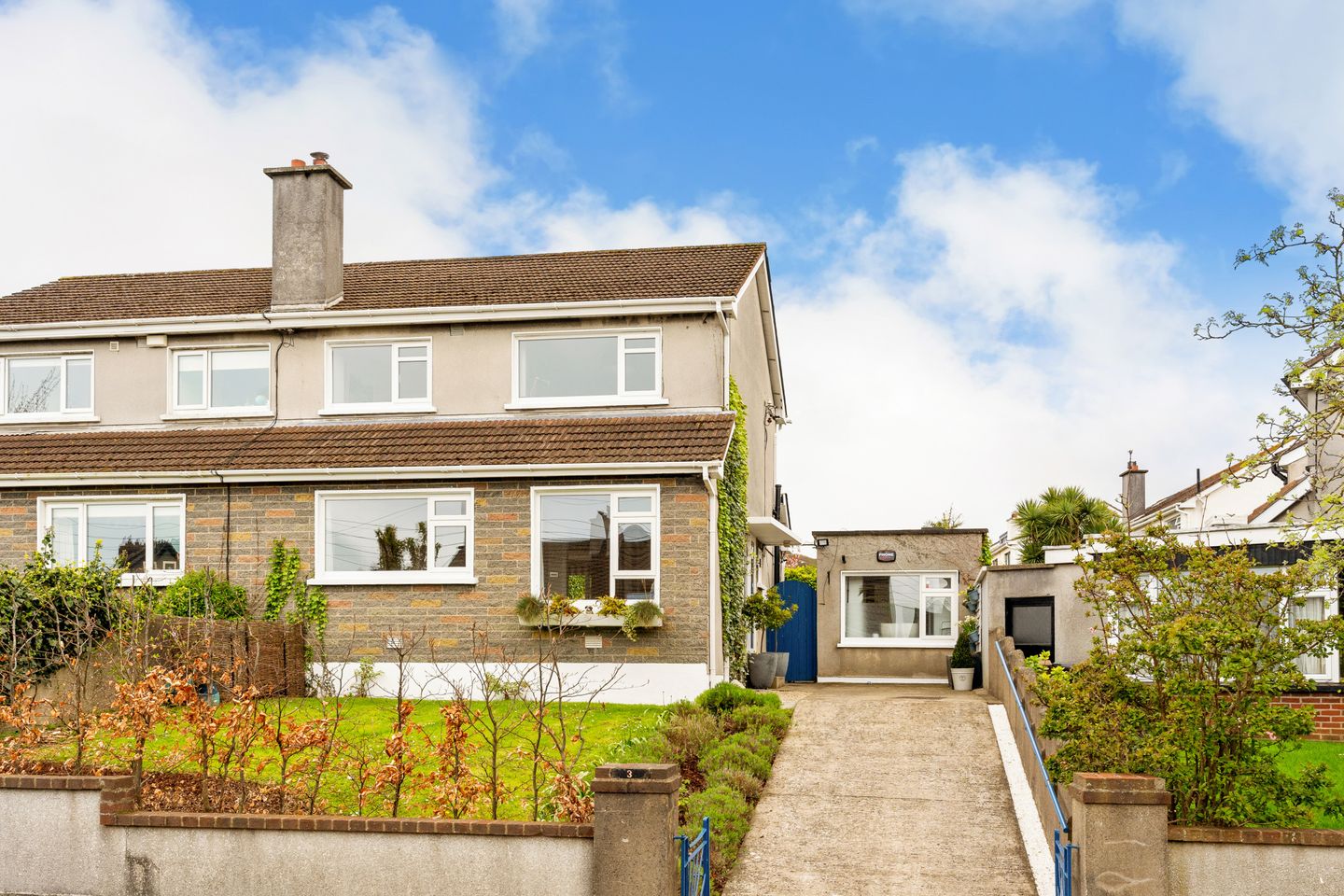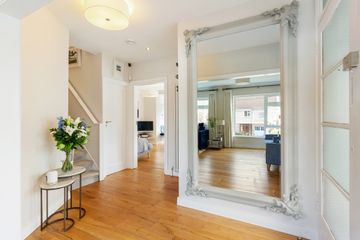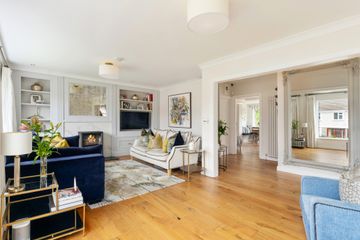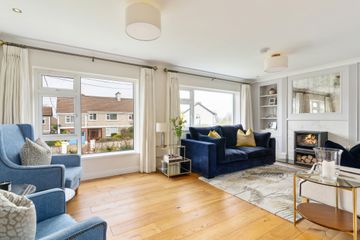


+20

24
3 Dalkey Park, Dalkey, Co Dublin, A96CK30
€925,000
3 Bed
3 Bath
112 m²
Semi-D
Description
- Sale Type: For Sale by Private Treaty
- Overall Floor Area: 112 m²
No.3 Dalkey Park is excellently located within this highly desirable 1960’s development, with a neighbourhood shop and large residents' green, all within 10 minutes’ walk of Dalkey Town, Killiney Hill Park and the DART station. The property enjoys a landscaped south facing garden and is presented in turn-key condition.
Beautifully presented throughout, this family home has been transformed and extensively upgraded to include a stylish internal retrofit, whilst also achieving a comfortable C1 energy rating. The renovations include a full electrical re-wire, re-plumb, new boiler, internal and attic insulation. Solid oak flooring has been laid throughout the ground floor with a newly fitted kitchen, two Stovax stoves and upgraded bathrooms to name but a few upgrades.
Internally, the accommodation is exceptionally bright and airy and briefly comprises: porch, a wide hallway with solid oak flooring flowing through to the living room with large picture windows, feature multi-fuel stove and a bespoke built in Jacqueline Hall unit. The kitchen / dining has seamless access to the south facing garden and is fitted with a solid oak kitchen, multi-fuel stove and a built-in banquette seating area overlooking the garden.
At first floor level there are three bedrooms with bedrooms set to the front of the property with partial sea views. The principal bedroom is spacious and features built in wardrobes for ample clothes storage. The modern bathroom is fully tiled and features a shower with oversized rainfall shower head. The attic here is partially floored for storage and provides where there is the opportunity to convert this space.
Outside the rear garden is exceptionally private and south facing, landscaped with a variety of attractive raised planters, flower beds and a section laid in lawn. An approx. 300sq.ft decked patio area bordering the rear of the property enjoys good sunshine, the perfect space for family BBQ’s and outdoor entertaining. Positioned to the side of the garden there is additional storage with two sheds, where one is currently in use as a home gym. The front garden is laid in lawn with a paved driveway providing off-streetcar parking.
Uniquely, there is a stand-alone utility room / home office with its own independent shower room. This space could serve a variety of purposes such as a teenager’s living space or to be incorporated as part of the home (subject to PP).
The location itself needs little introduction, moments from Dalkey Town with renowned restaurants, bars and close to the scenic walks of Dun Laoghaire, Dalkey and Killiney Hill. The Dart station and bus service at Dalkey is close by, and there is excellent shopping at nearby Sandycove, Glasthule and Dun Laoghaire. There is easy access to the N11 and M50 which makes commuting to and from the city centre and nationwide very simple. There is an Aircoach servicing the airport frequently at Fitzpatrick’s Castle only minutes up the road. There is also a selection of well-regarded schools within walking distance including Loreto NS, Loreto Abbey, Harold’s Boys, Castlepark School, Rathdown and St. Joseph of Cluny.
Porch With tiled flooring.
Entrance Hall Solid oak flooring, recessed lighting and under stairs storage.
Living Room A beautiful room with two windows framing the view over the front garden, solid oak flooring, bespoke Jacqueline Hall built in cabinetry with storage and Buster & Punch hardware, built in shelving with eglomise mirror and a Stovax multi-fuel stove.
Kitchen A south facing room looking through to the garden, with a fitted solid oak kitchen painted in oyster white, centre island unit with quartz effect work surfaces, solid oak flooring, recessed lighting, subway tile splashback, Siemens 4-ring induction hob, extractor fan, Neff double oven, integrated Neff dishwasher, sink, fridge/ freezer and patio doors onto the rear garden.
Dining Located open plan off the kitchen, solid oak flooring, Stovax multi-fuel stove, built-in banquette, large window overlooking the garden and door through to the garden.
Downstairs w.c: With tiled flooring, w.c., wash hand basin and window to the side.
First Floor
Landing Access to attic (partially floored) and centre ceiling light.
Bedroom 1 A large double room with bespoke built in wardrobes, centre ceiling light and large picture window with partial sea view overlooking the front of the property.
Bedroom 2 A double room set to the front of the property with partial sea view, carpet flooring, centre ceiling light and a large picture window.
Bedroom 3 A single room / nursery with a lovely outlook over the rear garden, built in wardrobes, carpet flooring and recessed lighting.
Bathroom With tiled walls and floor, large shower tray with an oversized rainfall shower, recessed lighting, large wash hand basin with dark oak storage drawers underneath, heated towel rail, w.c. and window.
Outside
Utility room / Home office A versatile use as you will room with tiled floor, built in storage and shelving, window to the front of the property, and plumbed for washer and dryer.
Shower room With tiled floor, shower with rainfall shower, wash hand basin and w.c.

Can you buy this property?
Use our calculator to find out your budget including how much you can borrow and how much you need to save
Property Features
- Renovated and tastefully presented in turn-key condition
- C1 energy rating
- New boiler
- Full electrical re-wire and re-plumb
- Internally insulated and attic insulation
- Two Stovax multi-fuel stoves
- PhoneWatch alarm
- Double glazed windows
- Oil fired central heating
- Private south facing rear garden
Map
Map
Local AreaNEW

Learn more about what this area has to offer.
School Name | Distance | Pupils | |||
|---|---|---|---|---|---|
| School Name | Harold Boys National School Dalkey | Distance | 620m | Pupils | 120 |
| School Name | Glenageary Killiney National School | Distance | 680m | Pupils | 225 |
| School Name | Loreto Primary School Dalkey | Distance | 880m | Pupils | 307 |
School Name | Distance | Pupils | |||
|---|---|---|---|---|---|
| School Name | St Patrick's National School Dalkey | Distance | 910m | Pupils | 100 |
| School Name | Dalkey School Project | Distance | 1.5km | Pupils | 229 |
| School Name | The Harold School | Distance | 1.6km | Pupils | 662 |
| School Name | Carmona Special National School | Distance | 1.6km | Pupils | 39 |
| School Name | St Kevin's National School | Distance | 1.8km | Pupils | 212 |
| School Name | Johnstown Boys National School | Distance | 2.2km | Pupils | 386 |
| School Name | Good Counsel Girls | Distance | 2.2km | Pupils | 405 |
School Name | Distance | Pupils | |||
|---|---|---|---|---|---|
| School Name | Loreto Abbey Secondary School, Dalkey | Distance | 900m | Pupils | 732 |
| School Name | St Joseph Of Cluny Secondary School | Distance | 960m | Pupils | 239 |
| School Name | Rathdown School | Distance | 1.3km | Pupils | 303 |
School Name | Distance | Pupils | |||
|---|---|---|---|---|---|
| School Name | Holy Child Community School | Distance | 1.7km | Pupils | 263 |
| School Name | Holy Child Killiney | Distance | 2.5km | Pupils | 401 |
| School Name | Cabinteely Community School | Distance | 2.8km | Pupils | 545 |
| School Name | Christian Brothers College | Distance | 3.0km | Pupils | 526 |
| School Name | Clonkeen College | Distance | 3.1km | Pupils | 617 |
| School Name | St Laurence College | Distance | 3.2km | Pupils | 273 |
| School Name | Rockford Manor Secondary School | Distance | 3.7km | Pupils | 321 |
Type | Distance | Stop | Route | Destination | Provider | ||||||
|---|---|---|---|---|---|---|---|---|---|---|---|
| Type | Bus | Distance | 350m | Stop | Barnhill Road | Route | 59 | Destination | Killiney | Provider | Go-ahead Ireland |
| Type | Bus | Distance | 350m | Stop | Barnhill Road | Route | 7e | Destination | Mountjoy Square | Provider | Dublin Bus |
| Type | Bus | Distance | 400m | Stop | Barnhill Avenue | Route | 59 | Destination | Dun Laoghaire | Provider | Go-ahead Ireland |
Type | Distance | Stop | Route | Destination | Provider | ||||||
|---|---|---|---|---|---|---|---|---|---|---|---|
| Type | Bus | Distance | 400m | Stop | Barnhill Avenue | Route | 7n | Destination | Shankill | Provider | Nitelink, Dublin Bus |
| Type | Bus | Distance | 440m | Stop | Hyde Road | Route | 703 | Destination | Dublin Airport T1 | Provider | Aircoach |
| Type | Bus | Distance | 440m | Stop | Hyde Road | Route | 111 | Destination | Brides Glen | Provider | Go-ahead Ireland |
| Type | Bus | Distance | 440m | Stop | Hyde Road | Route | 59 | Destination | Dun Laoghaire | Provider | Go-ahead Ireland |
| Type | Bus | Distance | 470m | Stop | Dalkey Village | Route | 7e | Destination | Mountjoy Square | Provider | Dublin Bus |
| Type | Bus | Distance | 470m | Stop | Dalkey Village | Route | 59 | Destination | Killiney | Provider | Go-ahead Ireland |
| Type | Bus | Distance | 470m | Stop | Dalkey Village | Route | 7d | Destination | Dalkey | Provider | Dublin Bus |
Video
BER Details

BER No: 108880998
Energy Performance Indicator: 150.85 kWh/m2/yr
Statistics
24/04/2024
Entered/Renewed
1,908
Property Views
Check off the steps to purchase your new home
Use our Buying Checklist to guide you through the whole home-buying journey.

Similar properties
€845,000
12 Flower Grove, Glenageary, Co Dublin, A96X2X04 Bed · 2 Bath · Semi-D€850,000
39 Eden Road Upper Glenageary, Glenageary, Co. Dublin, A96A8R93 Bed · 1 Bath · Terrace€850,000
9 Avondale Park, Killiney, Co. Dublin, A96FF675 Bed · 2 Bath · Detached€875,000
6 Drumkeen Manor, Rochestown Avenue, Dun Laoghaire, Co. Dublin, A96V2964 Bed · 3 Bath · Detached
€895,000
Leashafen, 4 Killiney Avenue, Killiney, Co. Dublin, A96V2W54 Bed · 3 Bath · Detached€895,000
Iona, Dalkey Avenue, Dalkey, Co. Dublin, A96V6733 Bed · 2 Bath · Detached€895,000
Harbour View, Talbot Lane, Killiney, Co. Dublin, A96PH983 Bed · 2 Bath · Townhouse€895,000
Apartment 7, Greythorn Manor, Glenageary, Co. Dublin, A96AP9E3 Bed · 3 Bath · Duplex€895,000
19 Cunningham Drive, Dalkey, Co. Dublin, A96D7733 Bed · 2 Bath · Detached€895,000
15 Eden Road Upper, Glenageary, Co. Dublin, A96R8X93 Bed · 2 Bath · Detached€895,000
3 Flower Grove, Glenageary, Co. Dublin, A96K5Y64 Bed · 2 Bath · Semi-D€900,000
Kanta, Kanta, 5 Silchester Crescent, Glenageary, Co. Dublin, A96D5K34 Bed · 1 Bath · Detached
Daft ID: 15579984


John Paul Condron
01 275 1000Thinking of selling?
Ask your agent for an Advantage Ad
- • Top of Search Results with Bigger Photos
- • More Buyers
- • Best Price

Home Insurance
Quick quote estimator
