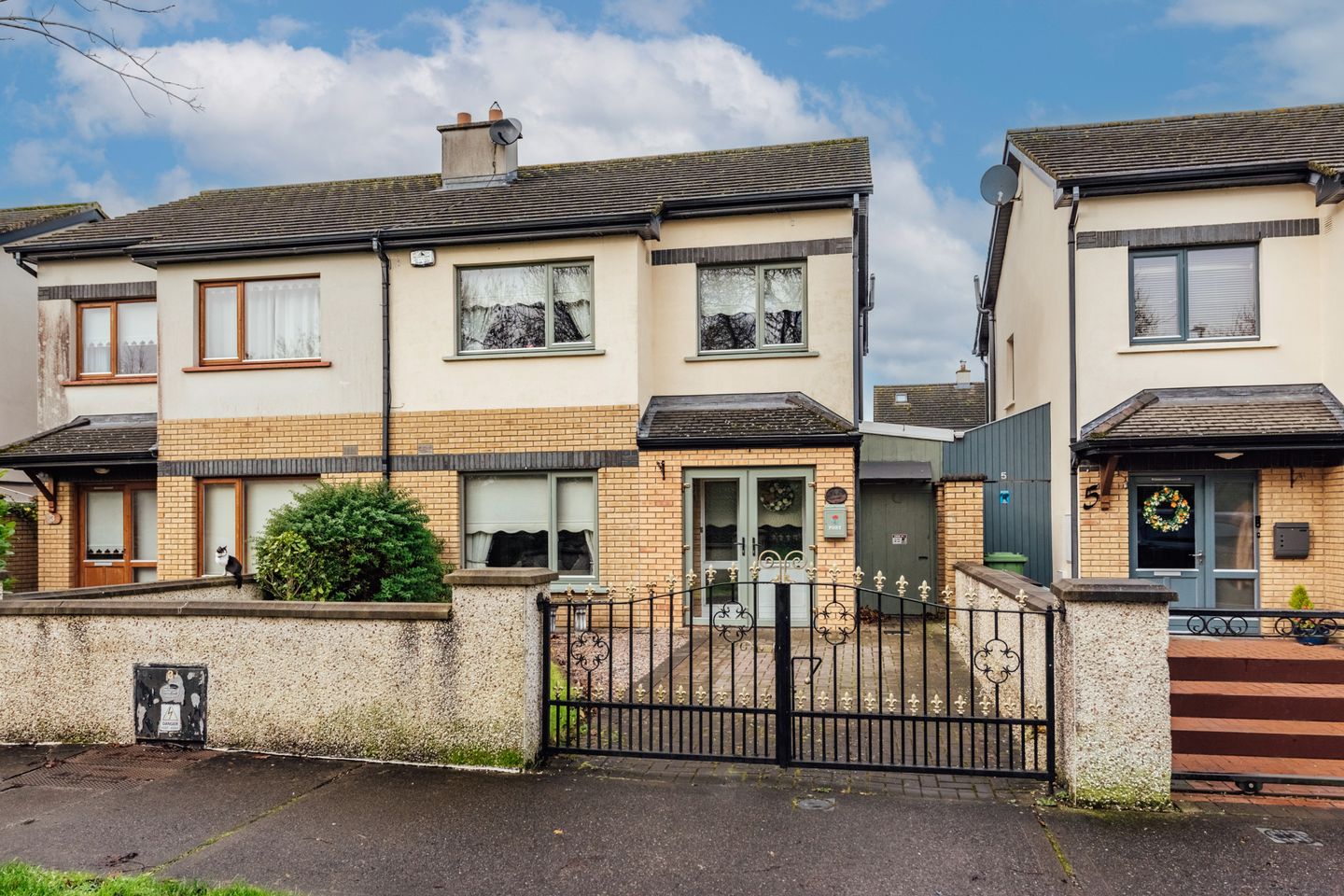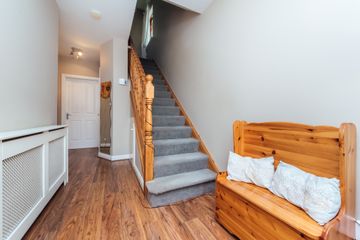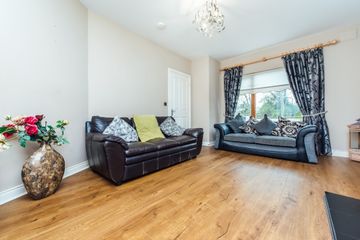


+21

25
4 Rosconnell Avenue, Rickardstown, Newbridge, Co. Kildare, W12A662
€315,000
SALE AGREED3 Bed
2 Bath
123 m²
Semi-D
Description
- Sale Type: For Sale by Private Treaty
- Overall Floor Area: 123 m²
Sherry Fitzgerald O’Reilly are pleased to introduce you to 4 Rosconnell Avenue, a fine 3 bedroomed semi-detached home in a prime location in Newbridge.
Rosconnell Avenue is within walking distance of the centre of Newbridge. It is a thriving town, with Whitewater shopping centre, retail parks, leading supermarkets and many bars and restaurants. For leisure there is Liffey linear park, two GAA clubs, theatre, cinema and many sports clubs and activities. From this home it is a 4 minute walk to the local primary school, and there are two secondary schools within easy walking distance, with further options in the town.
For the commuter, there is easy access to the M7/N7 motorway, bus services are close by and the Arrow train station is just 20 minutes’ walk away, with trains to Heuston station and the Docklands
Accommodation briefly comprises porch, hallway, living room, kitchen/dining room and guest wc, Upstairs there are 3 generous bedrooms (one en-suite) and a family bathroom. Outside –block built shed and wooden shed.
Proch 2.48m x 0.72m. With tile floor and uPvc French doors.
Hallway 5.3m x 2m. The hallway has a walnut floor, with carpet to stairs and understairs storage.
Living Room 5.27m x 3.73m. The living room is a spacious room to front. It features a granite fireplace with wooden surround and double doors to the kitchen/dining room.
Kitchen/Dining Room room 5.86m x 3.95m. This is a bright space with patio doors leading to the garden. There is lots of storage in the many grey shaker style cabinets. Included are the cooker with ceramic hob, freezer, washing machine, and fridge freezer. The washed oak laminate floor has been recently fitted.
Guest WC 1.44m x 1.38m. With wc, whb and linoleum floor.
Upstairs
Bedroom 1 3.58m x 3.03m. The roomy master bedroom overlooks the rear garden. It has fitted wardrobes and a carpet floor.
En-Suite 2.68m x1.1m. The en-suite comprises a shower unit with electric shower, wc and wash basin. It has a linoleum floor.
Bedroom 2 4.43m x 3.13m. A large double bedroom to the front of the house, it has carpet floor, tv point and built-in wardrobe.
Bedroom 3 2.61m x 2.45m. To the front of the house, this is a single bedroom with a carpet floor and fitted wardrobe.
Family Bathroom 2.37m x 2m. The bathroom has tiling to floor and surrounds and includes bath with electric shower, wc and whb.
Outside The front garden is in lawn and there is parking for one car off street in the drive. The side entrance is gated and covered and leads to a block built shed (4.77m x 2.3m) which has electricity. The rear garden is low maintenance with paving and shrubbery beds. Wooden shed (2.5m x 2.5m) and dog enclosure.

Can you buy this property?
Use our calculator to find out your budget including how much you can borrow and how much you need to save
Property Features
- Built circa 2008.
- Extends to 123m2 approximately.
- Family friendly home in a popular location.
- Hardwood double glazed windows.
- Natural gas central heating.
- Off street parking for 1 car.
- Covered side entrance leading to block built shed.
- Low maintenance gardens.
- uPVC fascia and soffits.
- All carpets, light fittings, curtains and most appliances included.
Map
Map
Local AreaNEW

Learn more about what this area has to offer.
School Name | Distance | Pupils | |||
|---|---|---|---|---|---|
| School Name | St Marks Special School | Distance | 760m | Pupils | 95 |
| School Name | Rickardstown National School | Distance | 950m | Pupils | 598 |
| School Name | St Conleth And Mary's National School | Distance | 1.1km | Pupils | 357 |
School Name | Distance | Pupils | |||
|---|---|---|---|---|---|
| School Name | St Conleth's Infant School | Distance | 1.1km | Pupils | 305 |
| School Name | Patrician Primary | Distance | 1.2km | Pupils | 340 |
| School Name | St Patricks National School | Distance | 1.5km | Pupils | 197 |
| School Name | Scoil Mhuire Sóisearch | Distance | 2.0km | Pupils | 363 |
| School Name | Scoil Mhuire Senior School | Distance | 2.1km | Pupils | 404 |
| School Name | Gaescoil Chill Dara | Distance | 3.5km | Pupils | 331 |
| School Name | St Annes Special School | Distance | 3.6km | Pupils | 74 |
School Name | Distance | Pupils | |||
|---|---|---|---|---|---|
| School Name | Newbridge College | Distance | 760m | Pupils | 909 |
| School Name | St Conleth's Community College | Distance | 910m | Pupils | 659 |
| School Name | Patrician Secondary School | Distance | 1.0km | Pupils | 921 |
School Name | Distance | Pupils | |||
|---|---|---|---|---|---|
| School Name | Holy Family Secondary School | Distance | 1.2km | Pupils | 744 |
| School Name | Curragh Community College | Distance | 5.0km | Pupils | 196 |
| School Name | Kildare Town Community School | Distance | 7.7km | Pupils | 995 |
| School Name | Cross And Passion College | Distance | 7.7km | Pupils | 831 |
| School Name | Piper's Hill College | Distance | 9.0km | Pupils | 1008 |
| School Name | Gael-choláiste Chill Dara | Distance | 9.4km | Pupils | 389 |
| School Name | Naas Cbs | Distance | 9.9km | Pupils | 1014 |
Type | Distance | Stop | Route | Destination | Provider | ||||||
|---|---|---|---|---|---|---|---|---|---|---|---|
| Type | Bus | Distance | 350m | Stop | College Farm | Route | 129 | Destination | Kilcullen | Provider | Tfi Local Link Kildare South Dublin |
| Type | Bus | Distance | 360m | Stop | Roseberry Hill | Route | 129 | Destination | Newbridge | Provider | Tfi Local Link Kildare South Dublin |
| Type | Bus | Distance | 360m | Stop | College Farm | Route | 129 | Destination | Newbridge | Provider | Tfi Local Link Kildare South Dublin |
Type | Distance | Stop | Route | Destination | Provider | ||||||
|---|---|---|---|---|---|---|---|---|---|---|---|
| Type | Bus | Distance | 360m | Stop | Roseberry Hill | Route | 129 | Destination | Kilcullen | Provider | Tfi Local Link Kildare South Dublin |
| Type | Rail | Distance | 610m | Stop | Newbridge | Route | Commuter | Destination | Grand Canal Dock | Provider | Irish Rail |
| Type | Rail | Distance | 610m | Stop | Newbridge | Route | Rail | Destination | Limerick (colbert) | Provider | Irish Rail |
| Type | Rail | Distance | 610m | Stop | Newbridge | Route | Commuter | Destination | Newbridge | Provider | Irish Rail |
| Type | Rail | Distance | 610m | Stop | Newbridge | Route | Rail | Destination | Carlow | Provider | Irish Rail |
| Type | Rail | Distance | 610m | Stop | Newbridge | Route | Rail | Destination | Dublin Heuston | Provider | Irish Rail |
| Type | Rail | Distance | 610m | Stop | Newbridge | Route | Intercity | Destination | Portarlington | Provider | Irish Rail |
Video
BER Details

BER No: 100014430
Energy Performance Indicator: 148.27 kWh/m2/yr
Statistics
08/04/2024
Entered/Renewed
8,587
Property Views
Check off the steps to purchase your new home
Use our Buying Checklist to guide you through the whole home-buying journey.

Similar properties
€295,000
29 Rosconnell Avenue, Newbridge, Co. Kildare, W12DP983 Bed · 2 Bath · Semi-D€300,000
22 Liffey Mill Avenue, Athgarvan, Co. Kildare, W12N8803 Bed · 3 Bath · Terrace€300,000
220 Moorefield Park, Newbridge, Co. Kildare, W12PK063 Bed · 1 Bath · Semi-D€300,000
8 Beech Road, Connell Drive, Newbridge, Co. Kildare, W12X9523 Bed · 1 Bath · Semi-D
€310,000
61 Rathcurragh, Green Road, Newbridge, Co. Kildare, W12P2323 Bed · 3 Bath · Semi-D€310,000
194 The Oaks, Newbridge, Co. Kildare, W12N5254 Bed · 2 Bath · Semi-D€325,000
239 The Oaks, Newbridge, Co. Kildare, W12KR524 Bed · 3 Bath · Semi-D€330,000
23 Ballymany Manor, Newbridge, Co. Kildare, W12DF223 Bed · 2 Bath · Semi-D€360,000
Kilbelin, Newbridge, Co. Kildare, W12W5243 Bed · 1 Bath · Detached€365,000
Roseberry, Newbridge, Co. Kildare, W12A2104 Bed · 3 Bath · Detached€365,000
116 Roseberry Hill, Newbridge, Co. Kildare, W12NN794 Bed · 3 Bath · Semi-D€400,000
3 Storey Willow, Station Walk, Station Walk, Newbridge, Co. Kildare3 Bed · 3 Bath · End of Terrace
Daft ID: 118690296


Sherry FitzGerald O'Reilly
SALE AGREEDThinking of selling?
Ask your agent for an Advantage Ad
- • Top of Search Results with Bigger Photos
- • More Buyers
- • Best Price

Home Insurance
Quick quote estimator
