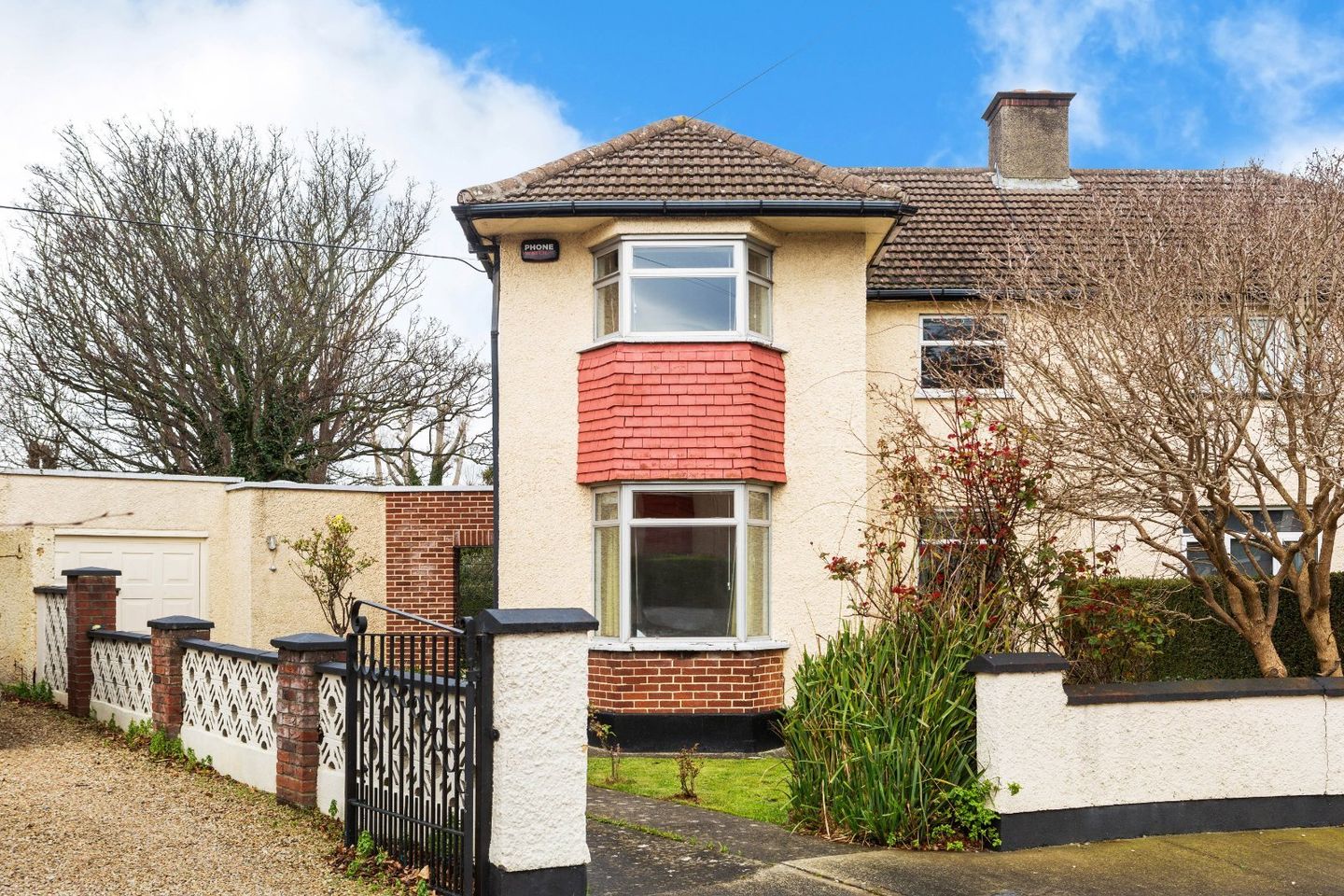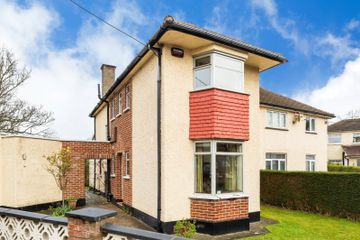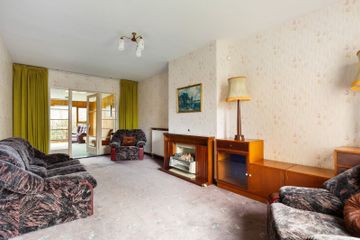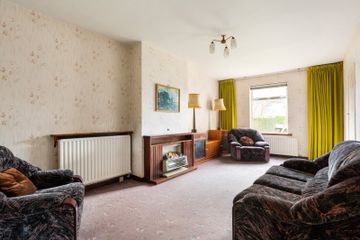


+11

15
10 Glenomena Grove, Booterstown, Blackrock, Co. Dublin, A94YX27
€850,000
4 Bed
2 Bath
131 m²
Semi-D
Description
- Sale Type: For Sale by Private Treaty
- Overall Floor Area: 131 m²
It is with great pleasure that DNG Rock Road bring to the market 10 Glenomena Grove. This fine four bedroom semi detached family home is positioned in a hugely popular residential area located on the border of Booterstown and Blackrock between the Stillorgan Road and Rock Road. Number 10 has been well maintained and extended over the years but would now benefit from some modernisation.
Of particular note is the extremely wide and private rear garden, the garage and adjoining 'granny flat' which can be used for a variety of purposes, three reception rooms and the scope that exists to further extend if desired (stpp).
Positioned at the end of a quiet cul de sac the house boasts real kerb appeal with its large front garden and off street parking for multiple cars. The bright accommodation c. 131sq.m comprises a welcoming entrance hall with guest wc, the sitting room and the large living room which leads to the rear facing family room with views over the garden. The kitchen/breakfast room is also accessed from the entrance hall and has access to the rear garden leading to the granny flat and garage. Upstairs there are four bedrooms as well as the bathroom.
Glenomena/Trimleston is a very popular area with families. At one end it opens out to the the coast and Booterstown and at the other the N11 directly opposite UCD. With local shopping at the Montrose and on Woodbine Road not to mention being within a short distance of the Merrion Shopping Centre and Blackrock village with its specialty shops, restaurants and boutiques, this location needs little introduction. All conceivable amenities are nearby including Elm Park Golf Club, UCD Belfield, Blackrock Park and Sandymount Strand for leisurely strolls. St Vincent's Hospital is within walking distance as is RTE. Public transport is well catered for with Booterstown DART station within a short stroll, not to mention a superb choice of bus routes on the QBC which runs on both the Rock Road and N11 and the Air Coach giving a direct link to Dublin Airport. A superb choice of schools are located close by, some of which include Willow Park, Oatlands College, Colaiste Iosagain, Colaiste Eoin, Muckross Park, Mount Anville, Teresians, St. Andrews College, St Michael's, and Blackrock College.
Entrance Hall 4.01m x 2.39m. Spacious L shaped entrance hall with under stair store, guest WC and accommodation off.
Guest WC 0.87m x 1.62m. Wc and whb.
Living Room 6.50m x 3.30m. Impressive very spacious front facing reception room with fire place, phone point and door leading to the rear family room off.
Sitting Room 3.29m x 2.97m. Dual aspect reception room with attractive bay window and TV point.
Family Room 5.44m x 3.08m. Bright and airy extended reception room with views over the rear garden and door leading to same.
Kitchen/Breakfast Room 4.83m x 3.01m. Extended kitchen/breakfast room overlooking the rear garden with tiled walls, floor and eye level storage units, plumbing for a washing machine and dishwasher.
Landing 3.93m x 0.84m. Shelved hot press, bathroom and bedrooms off. Hatch giving access to the attic.
Bedroom 1 4.29m x 3.38m. Rear facing master bedroom with leafy views over the gardens behind. TV point
Bedroom 2 2.99m x 3.38m (Max Measurement). Bright and spacious dual aspect double bedroom with fitted wardrobes and a view over the cul de sac to the front.
Bedroom 3 3.01m x 2.46m. Overlooking the gardens behind.
Bedroom 4 2.12m x 3.37m. Bright front facing bedroom with floor to ceiling fitted wardrobes.
Bathroom 2.08m x 2.10m. Tiled walls, wc, whb and bath.
Granny Flat c.13sq.m total.
Entrance Hall 0.98m x 0.86m.
Main Room 3.35m x 2.39m. Dual aspect room which can be used for a variety of purposes. Shower room off.
Shower Room 2.40m x 1.88m. Fully tiled with wc, whb and shower.
Garage 6.35m x 2.99m. Accessed from both the front and rear garden.
Outside The large front garden benefits from off street parking for multiple cars, vehicle access to the garage, a lawn and mature plant life.
Deceptively large rear garden which enjoys superb privacy, a lawn as well as mature hedging.

Can you buy this property?
Use our calculator to find out your budget including how much you can borrow and how much you need to save
Property Features
- Attractive 4 bedroom semi detached family home
- Located in a small quiet cul de sac
- Excellent scope to further extend to the rear and side (stpp)
- Very private mature rear garden
- Oil fired central heating
- Large garage to the side with adjoining granny flat
- 4 bedrooms
- Excellent schools nearby
- Walking distance of DART & Bus
- Off street parking for multiple cars
Map
Map
Local AreaNEW

Learn more about what this area has to offer.
School Name | Distance | Pupils | |||
|---|---|---|---|---|---|
| School Name | Our Lady Of Mercy Convent School | Distance | 760m | Pupils | 260 |
| School Name | St Mary's Boys National School Booterstown | Distance | 770m | Pupils | 249 |
| School Name | Scoil San Treasa | Distance | 1.5km | Pupils | 425 |
School Name | Distance | Pupils | |||
|---|---|---|---|---|---|
| School Name | Booterstown National School | Distance | 1.6km | Pupils | 88 |
| School Name | Muslim National School | Distance | 1.7km | Pupils | 399 |
| School Name | Benincasa Special School | Distance | 1.9km | Pupils | 37 |
| School Name | Our Lady's Grove Primary School | Distance | 1.9km | Pupils | 435 |
| School Name | Oatlands Primary School | Distance | 2.0km | Pupils | 431 |
| School Name | Scoil Mhuire Girls National School | Distance | 2.2km | Pupils | 276 |
| School Name | Mount Anville Primary School | Distance | 2.2km | Pupils | 467 |
School Name | Distance | Pupils | |||
|---|---|---|---|---|---|
| School Name | St Andrew's College | Distance | 670m | Pupils | 1029 |
| School Name | Coláiste Eoin | Distance | 750m | Pupils | 496 |
| School Name | Coláiste Íosagáin | Distance | 800m | Pupils | 486 |
School Name | Distance | Pupils | |||
|---|---|---|---|---|---|
| School Name | Willow Park School | Distance | 1.0km | Pupils | 216 |
| School Name | St Michaels College | Distance | 1.4km | Pupils | 713 |
| School Name | St Kilian's Deutsche Schule | Distance | 1.4km | Pupils | 443 |
| School Name | The Teresian School | Distance | 1.4km | Pupils | 236 |
| School Name | Blackrock College | Distance | 1.4km | Pupils | 1036 |
| School Name | Dominican College Sion Hill | Distance | 1.6km | Pupils | 508 |
| School Name | Our Lady's Grove Secondary School | Distance | 1.9km | Pupils | 290 |
Type | Distance | Stop | Route | Destination | Provider | ||||||
|---|---|---|---|---|---|---|---|---|---|---|---|
| Type | Bus | Distance | 330m | Stop | Seafield Road | Route | 47 | Destination | Belarmine | Provider | Dublin Bus |
| Type | Bus | Distance | 330m | Stop | Seafield Road | Route | 46a | Destination | Dun Laoghaire | Provider | Dublin Bus |
| Type | Bus | Distance | 330m | Stop | Seafield Road | Route | 155 | Destination | Bray | Provider | Dublin Bus |
Type | Distance | Stop | Route | Destination | Provider | ||||||
|---|---|---|---|---|---|---|---|---|---|---|---|
| Type | Bus | Distance | 330m | Stop | Seafield Road | Route | 145 | Destination | Kilmacanogue | Provider | Dublin Bus |
| Type | Bus | Distance | 330m | Stop | Seafield Road | Route | 46n | Destination | Dundrum | Provider | Nitelink, Dublin Bus |
| Type | Bus | Distance | 330m | Stop | Seafield Road | Route | 7d | Destination | Dalkey | Provider | Dublin Bus |
| Type | Bus | Distance | 330m | Stop | Seafield Road | Route | 116 | Destination | Whitechurch | Provider | Dublin Bus |
| Type | Bus | Distance | 330m | Stop | Seafield Road | Route | S6 | Destination | Blackrock | Provider | Go-ahead Ireland |
| Type | Bus | Distance | 330m | Stop | Seafield Road | Route | 7b | Destination | Shankill | Provider | Dublin Bus |
| Type | Bus | Distance | 330m | Stop | Seafield Road | Route | 145 | Destination | Bray | Provider | Dublin Bus |
Virtual Tour
BER Details

BER No: 117220939
Energy Performance Indicator: 385.73 kWh/m2/yr
Statistics
05/04/2024
Entered/Renewed
5,148
Property Views
Check off the steps to purchase your new home
Use our Buying Checklist to guide you through the whole home-buying journey.

Similar properties
€765,000
9 Dale Road, Stillorgan, Co. Dublin, A94WN594 Bed · 3 Bath · Semi-D€775,000
122 Rowanbyrn, Blackrock, Co. Dublin, A94PH935 Bed · 2 Bath · Detached€780,000
68 Sefton, Dun Laoghaire, Co. Dublin, A96EK764 Bed · 3 Bath · Detached€795,000
27 Fairyhill Blackrock, Blackrock, Co. Dublin, A94HW954 Bed · 2 Bath · Bungalow
€795,000
82 Fosterbrook, Stillorgan Road, Blackrock, Co. Dublin, A94Y9K64 Bed · 2 Bath · Semi-D€795,000
32 Brewery Road, Stillorgan, Co. Dublin, A94TW904 Bed · 2 Bath · Detached€795,000
6 Barclay Court, Blackrock, Co. Dublin4 Bed · 2 Bath · Semi-D€795,000
30 Obelisk Grove, Saint Augustine's Park, Blackrock, Co. Dublin, A94W1E84 Bed · 3 Bath · Semi-D€850,000
5 Cloister Square, Blackrock, Co. Dublin, A94K0V84 Bed · 3 Bath · End of Terrace€875,000
Kingston House, 64 Patrick Street Dun Laoghaire, Dun Laoghaire, Co. Dublin, A96P5X95 Bed · 2 Bath · Semi-D€1,650,000
Old Meadow Houses, Grove Avenue, Old Meadow, Blackrock, Co. Dublin4 Bed · 3 Bath · Terrace
Daft ID: 119098036


Georgina Magnier
01 2832900Thinking of selling?
Ask your agent for an Advantage Ad
- • Top of Search Results with Bigger Photos
- • More Buyers
- • Best Price

Home Insurance
Quick quote estimator
