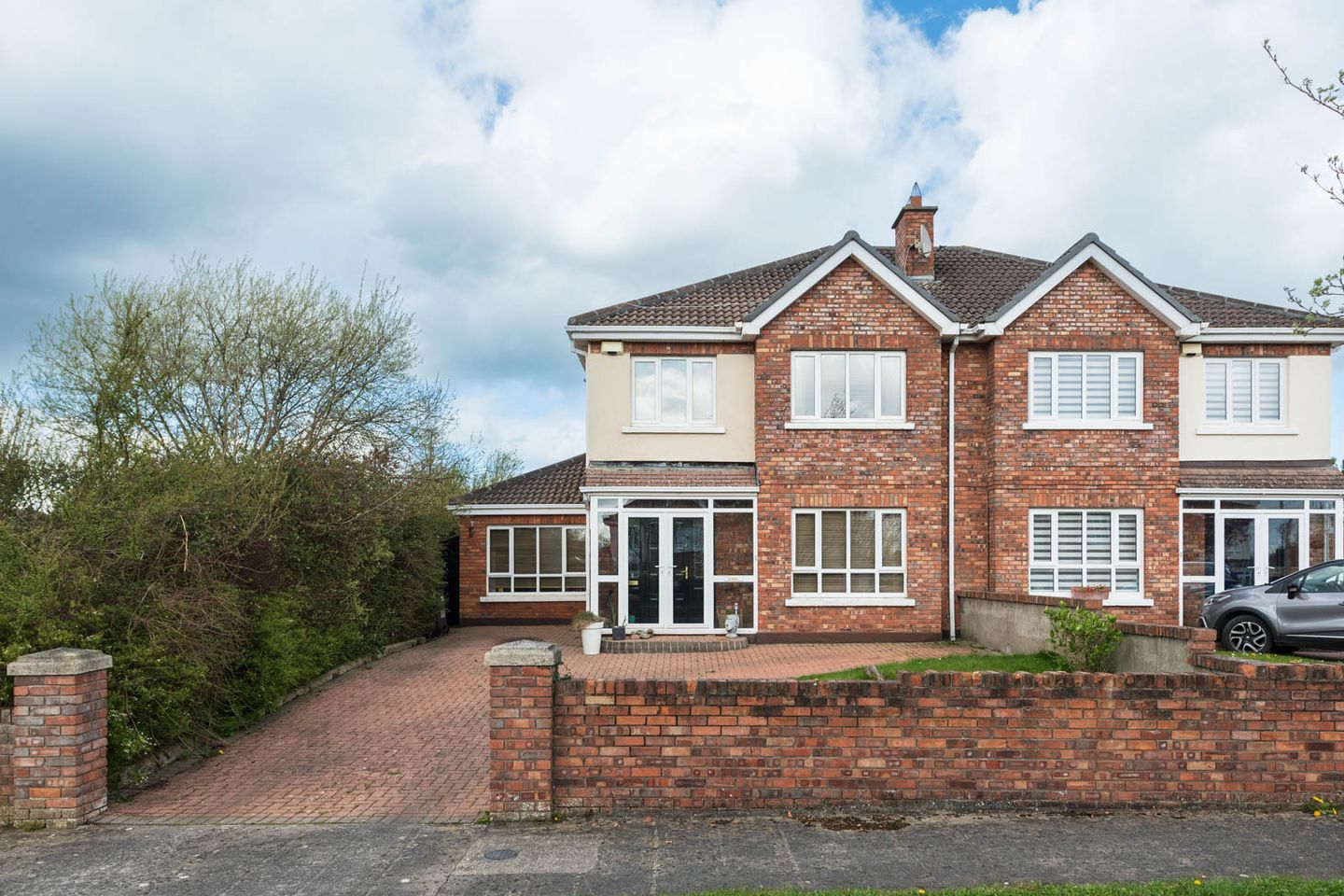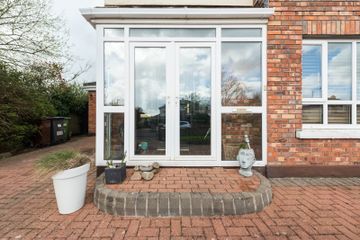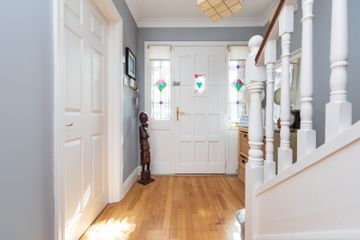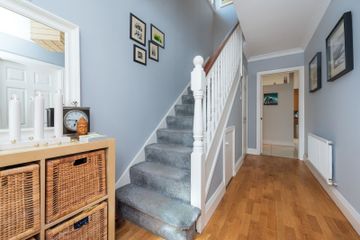


+31

35
101 Sallins Bridge, Sallins, Co. Kildare, W91X4K1
€475,000
SALE AGREED4 Bed
3 Bath
Semi-D
Description
- Sale Type: For Sale by Private Treaty
101 Sallins Bridge is a wonderful extended semi-detached family home set in a mature private development. Most convenient to village amenities and direct access to Sallins bypass & M7/N7 motorway and walking distance to rail station.
The property measures approx. 162sqmts and offers well-proportioned living accommodation. On entering the double glazed porch, you are lead into a spacious hallway with guest W.C. At the heart of the house is the open plan Kitchen/Dining room with patio door. Adjoining is the sunroom a most inviting space with vaulted ceiling Velux windows & French doors onto decking area which allows for an abundance of natural sun light. Also feature wood burning stove adding to the welcoming atmosphere.
Spacious utility room just off Sunroom. Office/Playroom is connected off dining area. Adjacent to dining room and connected by double doors is the family room, a comfortable space with open fireplace. First floor offers four spacious bedrooms with master en-suite & family bathroom.
This property affords a perfect opportunity to a growing family to immerse themselves in a village setting with an abundance of amenities to include, schools, shops, GAA, restaurants & bars and of course the wonderful Grand Canal Walkways.
Entrance Hall 4.4 x 2 Wood flooring
Alarm control panel
Carpeted stairwell
Sitting Room: 5.2 x 3.7 Wood flooring
Open Fireplace
Double Doors
into Dining Room 3 x 4.5 Wood flooring
French doors leading to decking
Guest W.C 2 x 1.5
Kitchen/Dining Room: 6.2 x 2.9 Solid wood kitchen
Fitted units
Wood Floor in dining area
Office: 3 x 3.5 Wood Flooring
Utility Room: 2.4 x 2.9 Tiled flooring
Family Room 3.8 x 3.7 French Doors onto decking area
/Sunroom:
FIRST FLOOR
Master Bedroom: 3.1 x 4.9 Laminate flooring
Built in units
En-suite: 1.7 x 2.2 W.C. W.H.B
Tiled flooring
Bedroom 2: 2.9 x 3.9 Laminate flooring
Bedroom 3: 4.5 x 3.4 Laminate Flooring
Bedroom 4: 2.9 x 2.8 Laminate flooring
Bathroom: 2.2 x 1.8 Tiled flooring & surround
W.C W.H.B & Bath
Heated towel rail

Can you buy this property?
Use our calculator to find out your budget including how much you can borrow and how much you need to save
Property Features
- Well positioned within development
- Gas Fire heating
- Alarm
- Ample car parking on cobble lock driveway
- Short stroll to all Village amenities
- Most convenient to M7 interchange & rail station
Map
Map
Local AreaNEW

Learn more about what this area has to offer.
School Name | Distance | Pupils | |||
|---|---|---|---|---|---|
| School Name | St Laurences National School | Distance | 420m | Pupils | 663 |
| School Name | Scoil Bhríde | Distance | 2.3km | Pupils | 646 |
| School Name | St David's National School | Distance | 3.4km | Pupils | 95 |
School Name | Distance | Pupils | |||
|---|---|---|---|---|---|
| School Name | Mercy Convent Primary School | Distance | 3.4km | Pupils | 540 |
| School Name | Hewetson National School | Distance | 3.7km | Pupils | 84 |
| School Name | St Corban's Boys National School | Distance | 4.1km | Pupils | 504 |
| School Name | Holy Child National School Naas | Distance | 4.4km | Pupils | 473 |
| School Name | Scoil Bhríde Clane | Distance | 4.8km | Pupils | 524 |
| School Name | Caragh National School | Distance | 4.8km | Pupils | 450 |
| School Name | Clane Boys National School | Distance | 4.8km | Pupils | 524 |
School Name | Distance | Pupils | |||
|---|---|---|---|---|---|
| School Name | Coláiste Naomh Mhuire | Distance | 3.6km | Pupils | 1072 |
| School Name | Naas Cbs | Distance | 4.0km | Pupils | 1014 |
| School Name | Gael-choláiste Chill Dara | Distance | 4.1km | Pupils | 389 |
School Name | Distance | Pupils | |||
|---|---|---|---|---|---|
| School Name | Naas Community College | Distance | 5.1km | Pupils | 740 |
| School Name | Scoil Mhuire Community School | Distance | 5.1km | Pupils | 1162 |
| School Name | Piper's Hill College | Distance | 6.3km | Pupils | 1008 |
| School Name | Clongowes Wood College | Distance | 6.7km | Pupils | 442 |
| School Name | St Farnan's Post Primary School | Distance | 7.1km | Pupils | 518 |
| School Name | Newbridge College | Distance | 11.3km | Pupils | 909 |
| School Name | St Wolstans Community School | Distance | 11.3km | Pupils | 770 |
Type | Distance | Stop | Route | Destination | Provider | ||||||
|---|---|---|---|---|---|---|---|---|---|---|---|
| Type | Bus | Distance | 300m | Stop | St Brigids Terrace | Route | 139 | Destination | Naas Hospital | Provider | J.j Kavanagh & Sons |
| Type | Bus | Distance | 320m | Stop | Chapel Lane | Route | Um06 | Destination | Main Street, Newbridge | Provider | J.j Kavanagh & Sons |
| Type | Bus | Distance | 320m | Stop | Chapel Lane | Route | Um14 | Destination | Kildare, Stop 104001 | Provider | J.j Kavanagh & Sons |
Type | Distance | Stop | Route | Destination | Provider | ||||||
|---|---|---|---|---|---|---|---|---|---|---|---|
| Type | Bus | Distance | 320m | Stop | Chapel Lane | Route | Um14 | Destination | Portlaoise Centre, Stop 155321 | Provider | J.j Kavanagh & Sons |
| Type | Bus | Distance | 320m | Stop | Chapel Lane | Route | Um06 | Destination | Leinster Street, Athy | Provider | J.j Kavanagh & Sons |
| Type | Bus | Distance | 320m | Stop | Chapel Lane | Route | Um14 | Destination | Mcloughlins Service Station | Provider | J.j Kavanagh & Sons |
| Type | Bus | Distance | 330m | Stop | Sallins Post Office | Route | 139 | Destination | Naas Hospital | Provider | J.j Kavanagh & Sons |
| Type | Bus | Distance | 330m | Stop | Sallins Post Office | Route | Um12 | Destination | It Carlow | Provider | J.j Kavanagh & Sons |
| Type | Bus | Distance | 330m | Stop | Sallins Post Office | Route | Um12 | Destination | Ormonde College, Kilkenny | Provider | J.j Kavanagh & Sons |
| Type | Bus | Distance | 330m | Stop | Sallins Post Office | Route | Um06 | Destination | Maynooth University | Provider | J.j Kavanagh & Sons |
BER Details

Statistics
18/04/2024
Entered/Renewed
2,285
Property Views
Check off the steps to purchase your new home
Use our Buying Checklist to guide you through the whole home-buying journey.

Similar properties
€498,000
7 Oldtown Close, Naas, Co. Kildare, W91WK3R4 Bed · 3 Bath · Detached€530,000
20 Landen Park,, Oldtown Demesne,, Naas,, Co. Kildare, W91AW734 Bed · 4 Bath · Semi-D€559,000
Willowbrook, 105 The Park,, Sallins Road,, Naas,, Co. Kildare, W91WK4D4 Bed · 4 Bath · DetachedAMV: €600,000
Longlac,, Bodenstown,, Sallins,, Co. Kildare, W91E5W44 Bed · 2 Bath · Bungalow
Daft ID: 119311878


McWey Auctioneers
SALE AGREEDThinking of selling?
Ask your agent for an Advantage Ad
- • Top of Search Results with Bigger Photos
- • More Buyers
- • Best Price

Home Insurance
Quick quote estimator
