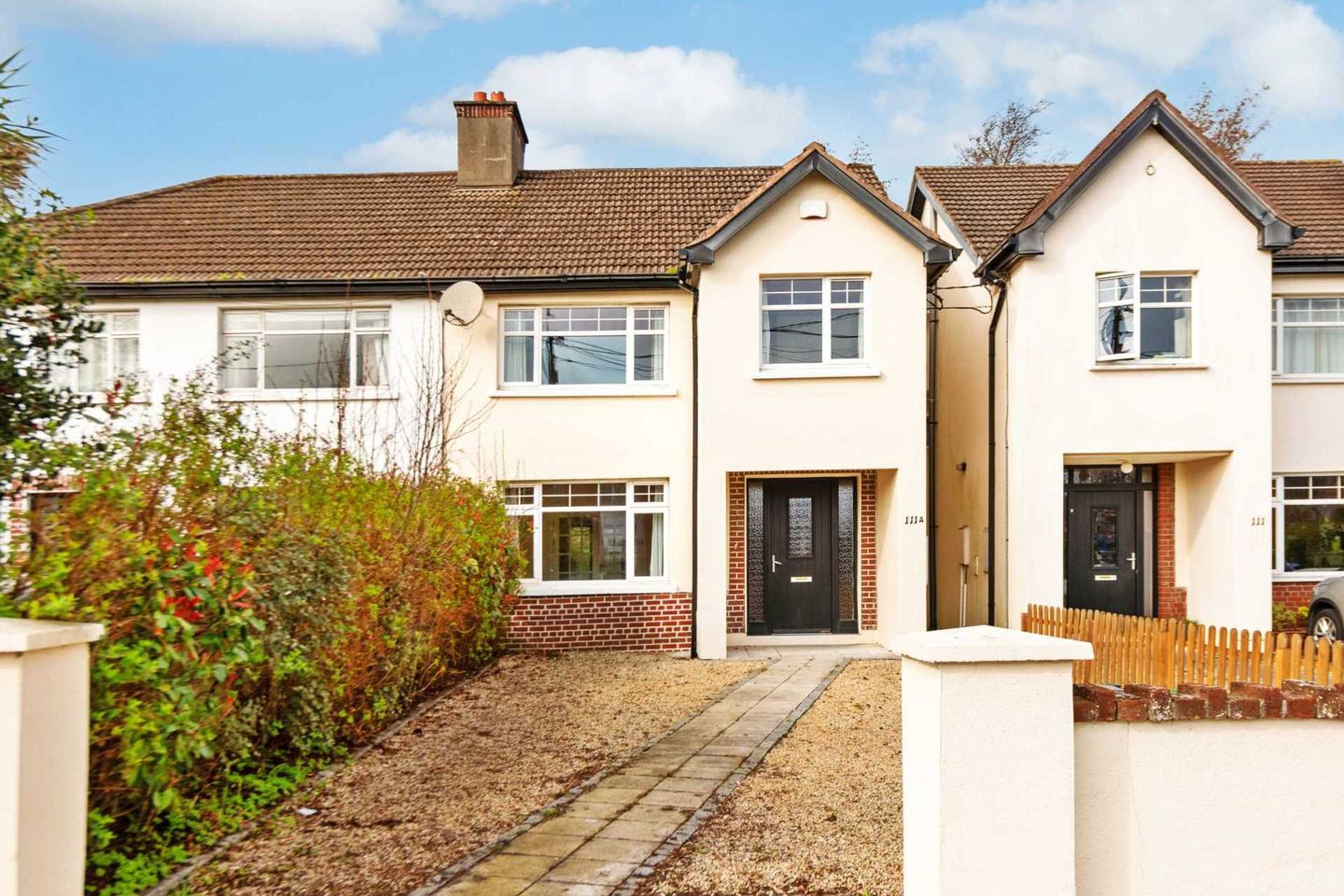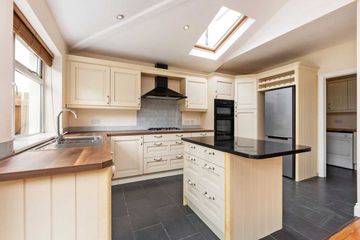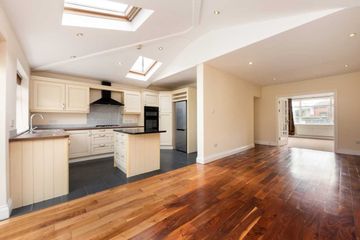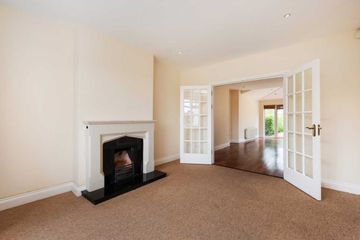


+9

13
111a Booterstown Avenue, Blackrock. A94 N8P7, Blackrock, Co. Dublin, A94N8P7
€825,000
SALE AGREED3 Bed
2 Bath
145 m²
Semi-D
Description
- Sale Type: For Sale by Private Treaty
- Overall Floor Area: 145 m²
Mason Estates are delighted to bring this spacious (circa 145 sqm) three-bedroom semi-detached house with an attic conversion to the market. Located on the upper part of Booterstown avenue, a five-minute walk to the N11, and a twenty-minute walk to the Merrion Road the house is within walking distance to a host of excellent local amenities, while also providing ease of access to the City Centre.
Recessed back off the road, with off-street parking for three cars, the property briefly consists of a large entrance hallway with wooden floors an alarm and a WC. On the left-hand side is the bright front living room with an open fire and double doors leading into the large open plan dining room/kitchen. The kitchen has a large central island with a marble countertop, ample under and over counter storage and workspace, integrated units, a large gas hob and comes with all mod-cons. There is a separate utility room with ample counter space and storage, and also houses the gas boiler. The ground floor is complete with a west facing back garden. On the first floor there are three double bedrooms. The master bedroom has floor to ceiling storage and an en-suite bedroom. The second bedroom also comes with floor to ceiling storage and the third bedroom is a double. The is a spacious main bathroom with floor to ceiling tiles, a bath with shower screen, ample storage and a heated towel rail, and a large hot press, with a pressurised system so excellent water pressure. On the top floor is the converted attic space, ideal for a home office, with under eaves storage on both sides.
Conveniently located just off the N11 it is a five-minute walk to the nearest bus stop on the QBC, and a twenty-minute walk to Booterstown Dart station. There is a 24-hour Applegreen five minutes' walk up the road while it is 1.5km to Blackrock village and 2km to Stillorgan. There are an abundance of excellent primary & secondary schools within walking distance, and numerous parks, and sports and social clubs close by. In short, this property is a modern home in an excellent location.
Please note that while the BER is a D1, the original BER done after renovations were completed in 2012 was a B3. However, given the way the BER assessments are compiled, unless receipts are provided from the original works then the assessor cannot allow for these works.
To arrange a viewing please email Ryan O'Shaughnessy of Mason Estates using the form to the right of this page or call Mason Estates Dundrum on 01 2951001. Private viewings shall take place by appointment only.
Accommodation
Entrance Hallway - 5.17m (17'0") x 2.31m (7'7")
Wooden floors. Alarm. Ground floor bathroom.
Living room - 4.1m (13'5") x 3.67m (12'0")
Carpets. Open fireplace. Curtains.
Dining room - 7.34m (24'1") x 3.03m (9'11")
Wooden floors. French doors leading out to back garden. Wooden Venetian blinds.
Kitchen - 4.46m (14'8") x 2.87m (9'5")
Tiled floors. Island with marble counter top. Ample counter space and press storage. Large Gas hob. Double oven. Integrated units. All mod-cons. Velux windows.
Utility - 2.83m (9'3") x 1.66m (5'5")
Washing machine & separate dryer. Over and under counter storage. Counter space. Gas boiler and heating controls
Master Bedroom - 4.22m (13'10") x 3.68m (12'1")
Floor to ceiling wardrobes & storage. Carpets. Curtains.
Bedroom Two - 3.02m (9'11") x 3.27m (10'9")
Floor to ceiling wardrobes & storage. Carpets. Curtains
Bedroom three - 2.35m (7'9") x 3.77m (12'4")
Carpets. Curtains
Master Bathroom - 1.86m (6'1") x 2.87m (9'5")
Floor to ceiling tiles. Bath with shower screen. Ample storage. Heated towel rail.
En-suite bathroom - 2.33m (7'8") x 1.01m (3'4")
Floor to ceiling tiles. Large shower with electric shower unit. Towel rail.
Attic - 3.86m (12'8") x 3.58m (11'9")
Velux & side window. Carpets. Under eaves storage.
Note:
Please note we have not tested any apparatus, fixtures, fittings, or services. Interested parties must undertake their own investigation into the working order of these items. All measurements are approximate and photographs provided for guidance only. Property Reference :AbO001002

Can you buy this property?
Use our calculator to find out your budget including how much you can borrow and how much you need to save
Property Features
- Large three-bed with attic conversion
- Open plan living/dining room
- West facing back garden
- Off-street parking for three cars
- Excellent location close to all local amenities
- GFCH & Alarmed
- Coming to the market in very good condition
- Separate utility room
- Side access
- Walking distance to public transport
Map
Map
Local AreaNEW

Learn more about what this area has to offer.
School Name | Distance | Pupils | |||
|---|---|---|---|---|---|
| School Name | Our Lady Of Mercy Convent School | Distance | 310m | Pupils | 260 |
| School Name | Booterstown National School | Distance | 640m | Pupils | 88 |
| School Name | St Mary's Boys National School Booterstown | Distance | 710m | Pupils | 249 |
School Name | Distance | Pupils | |||
|---|---|---|---|---|---|
| School Name | Benincasa Special School | Distance | 1.1km | Pupils | 37 |
| School Name | Scoil San Treasa | Distance | 1.1km | Pupils | 425 |
| School Name | Carysfort National School | Distance | 1.3km | Pupils | 594 |
| School Name | Oatlands Primary School | Distance | 1.3km | Pupils | 431 |
| School Name | St Laurence's Boys National School | Distance | 1.6km | Pupils | 421 |
| School Name | Mount Anville Primary School | Distance | 1.9km | Pupils | 467 |
| School Name | St Brigids National School | Distance | 1.9km | Pupils | 102 |
School Name | Distance | Pupils | |||
|---|---|---|---|---|---|
| School Name | Coláiste Íosagáin | Distance | 270m | Pupils | 486 |
| School Name | Coláiste Eoin | Distance | 330m | Pupils | 496 |
| School Name | St Andrew's College | Distance | 350m | Pupils | 1029 |
School Name | Distance | Pupils | |||
|---|---|---|---|---|---|
| School Name | Willow Park School | Distance | 490m | Pupils | 216 |
| School Name | Blackrock College | Distance | 650m | Pupils | 1036 |
| School Name | Dominican College Sion Hill | Distance | 700m | Pupils | 508 |
| School Name | Oatlands College | Distance | 1.1km | Pupils | 640 |
| School Name | Mount Anville Secondary School | Distance | 1.8km | Pupils | 691 |
| School Name | St Kilian's Deutsche Schule | Distance | 1.9km | Pupils | 443 |
| School Name | St Raphaela's Secondary School | Distance | 2.2km | Pupils | 624 |
Type | Distance | Stop | Route | Destination | Provider | ||||||
|---|---|---|---|---|---|---|---|---|---|---|---|
| Type | Bus | Distance | 490m | Stop | Booterstown Avenue | Route | 145 | Destination | Heuston Station | Provider | Dublin Bus |
| Type | Bus | Distance | 490m | Stop | Booterstown Avenue | Route | 155 | Destination | Ikea | Provider | Dublin Bus |
| Type | Bus | Distance | 490m | Stop | Booterstown Avenue | Route | 46e | Destination | Mountjoy Sq | Provider | Dublin Bus |
Type | Distance | Stop | Route | Destination | Provider | ||||||
|---|---|---|---|---|---|---|---|---|---|---|---|
| Type | Bus | Distance | 490m | Stop | Booterstown Avenue | Route | 155 | Destination | O'Connell St | Provider | Dublin Bus |
| Type | Bus | Distance | 490m | Stop | Booterstown Avenue | Route | 46a | Destination | Phoenix Park | Provider | Dublin Bus |
| Type | Bus | Distance | 490m | Stop | Booterstown Avenue | Route | 7d | Destination | Mountjoy Square | Provider | Dublin Bus |
| Type | Bus | Distance | 490m | Stop | Booterstown Avenue | Route | 47 | Destination | Poolbeg St | Provider | Dublin Bus |
| Type | Bus | Distance | 490m | Stop | Booterstown Avenue | Route | 46a | Destination | Phoenix Pk | Provider | Dublin Bus |
| Type | Bus | Distance | 490m | Stop | Booterstown Avenue | Route | 7b | Destination | Mountjoy Square | Provider | Dublin Bus |
| Type | Bus | Distance | 490m | Stop | Booterstown Avenue | Route | 118 | Destination | Eden Quay | Provider | Dublin Bus |
Virtual Tour
BER Details

BER No: 104258439
Energy Performance Indicator: 254.26 kWh/m2/yr
Statistics
27/04/2024
Entered/Renewed
7,103
Property Views
Check off the steps to purchase your new home
Use our Buying Checklist to guide you through the whole home-buying journey.

Similar properties
€745,000
Iona, 4 Obelisk Grove, Blackrock, Co. Dublin, A94P8A03 Bed · 3 Bath · Semi-D€745,000
4 Roebuck Downs Clonskeagh Dublin 14, Clonskeagh, Dublin 14, D14FY543 Bed · 2 Bath · Semi-D€745,000
15 Woodlands Drive, Stillorgan, Co. Dublin, A94AY174 Bed · 1 Bath · Terrace€750,000
31 Newtown Park, Blackrock, Co. Dublin, A94D6V64 Bed · 1 Bath · Semi-D
€750,000
20 Glandore Park, Dun Laoghaire, Co. Dublin, A96R5823 Bed · 1 Bath · Detached€755,000
87 Leopardstown Avenue, Blackrock, Co. Dublin, A94HW215 Bed · 2 Bath · Semi-D€765,000
9 Dale Road, Stillorgan, Co. Dublin, A94WN594 Bed · 3 Bath · Semi-D€775,000
3 Bedroom Apartments & Penthouses, 143 Merrion Road, Ballsbridge, 143 Merrion Road, Ballsbridge, Dublin 43 Bed · 2 Bath · Apartment€775,000
75 Merrion Village, Merrion Road, Ballsbridge3 Bed · 2 Bath · Terrace€775,000
13 Grotto Avenue, Booterstown, Co Dublin, A94H2K83 Bed · 2 Bath · Semi-D€795,000
3 Bed Apartments, The Gardens At Elmpark Green, 3 Bed Apartments, The Gardens At Elmpark Green, Ballsbridge, Dublin 43 Bed · Apartment€850,000
3 Bed Apartment, Ard Na Glaise, Ard Na Glaise, Stillorgan Park Road, Stillorgan, Co. Dublin3 Bed · 2 Bath · Apartment
Daft ID: 119104083


Ryan O'Shaughnessy
SALE AGREEDThinking of selling?
Ask your agent for an Advantage Ad
- • Top of Search Results with Bigger Photos
- • More Buyers
- • Best Price

Home Insurance
Quick quote estimator
