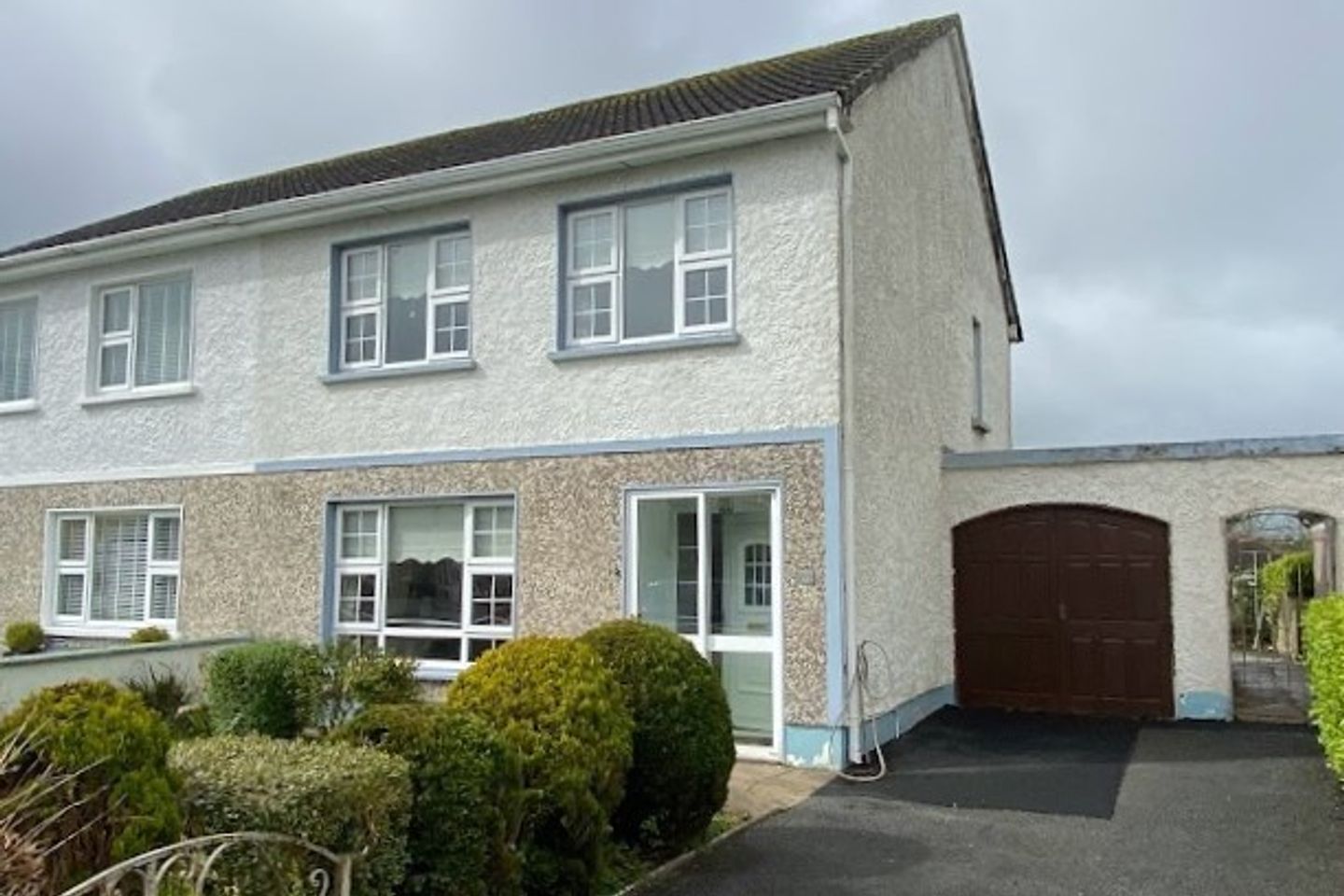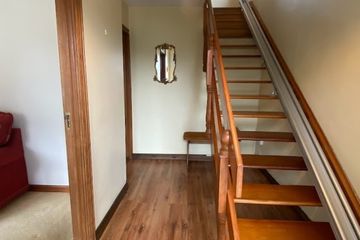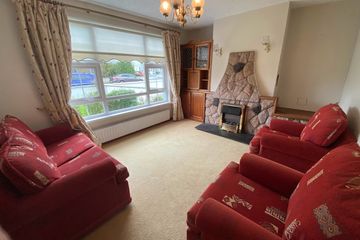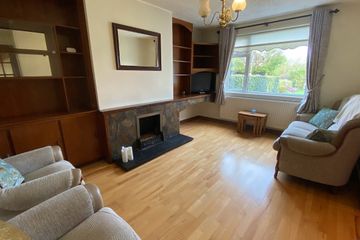


+17

21
12 Collins Park, Ennis, Co. Clare, V95KNW8
€249,000
SALE AGREED3 Bed
2 Bath
119 m²
Semi-D
Description
- Sale Type: For Sale by Private Treaty
- Overall Floor Area: 119 m²
3 bedroom semi-detached home in one of Ennis' most desirable and mature residential developments. Comfortable walking distance to local schools and all town centre amenities. Generous site with ample space to extend to side and rear. West facing rear garden.
12 Collins Park, Ennis, Co. Clare V95 KNW8
Entrance Porch with Sliding Patio Door
Entrance Hallway: 3.95m x 1.88m Wooden laminate flooring, open thread stairs to first floor
Reception Room 1: 4.20 x 3.38m Feature stone fireplace. Built in display unit and shelving
Reception Room 2: 4.58m x 2.94m Wooden laminate flooring, stone fireplace with back boiler, built in display, TV and storage units.
Dining Room: 3.37m x 2.68m ceramic tile flooring, archway to kitchen
Kitchen: 3.46m x 2.68m. Fully fitted floor and wall units, tiled floor and splash-back. Integrated fridge freezer, electric cooker and ceramic hob, extractor fan, dishwasher, washing machine.
Rear Hallway: 3.95m x 1.0m Door to rear yard and garden
Shower/Wet Room: 2.63m x 1.42m Fully tiled floor to ceiling, WC, hand basin, electric shower unit.
Garage: 4.19m x 2.57m. Electrical sockets and lighting, shelving, hardwood doors to front. Potential to convert to additional living space or en-suite bedroom
First Floor
Landing Area: Airing cupboard with dual electric immersion heater
Bedroom 1: 4.47m x 3.46m Front facing double room with wall to wall fitted wardrobes. Wall mounted TV, carpet flooring
Bedroom 2: 3.47m x 3.28m Rear facing double or twin room with built in wardrobes and dressing unit, carpet flooring
Bedroom 3: 2.7m x 2.2m Front facing single with built in wardrobes, carpet flooring
Bathroom: 2.47m x 1.67m White bathroom suite with WC, handbasin and bath with overhead electric shower. Fully tiled floor to ceiling.
Outside: Walled front garden area with off street parking, arched and gated entrance to rear yard.
Spacious rear garden, not directly overlooked (houses behind are at a lower level) and with generous lawn space
Offers in excess of €249,000 are invited

Can you buy this property?
Use our calculator to find out your budget including how much you can borrow and how much you need to save
Property Features
- Mature residential development
- Walking Distance to town centre and local schools
- Positioned at end of row looking onto large green area
- 2 reception rooms with option to convert garage
- Dual central heating, oil and solid fuel
- Offers in excess of 249,000 are invited
Map
Map
Local AreaNEW

Learn more about what this area has to offer.
School Name | Distance | Pupils | |||
|---|---|---|---|---|---|
| School Name | Ennis National School | Distance | 450m | Pupils | 611 |
| School Name | Holy Family Senior School | Distance | 680m | Pupils | 297 |
| School Name | Holy Family Junior School | Distance | 750m | Pupils | 187 |
School Name | Distance | Pupils | |||
|---|---|---|---|---|---|
| School Name | Chriost Ri | Distance | 1.2km | Pupils | 238 |
| School Name | Cbs Primary School | Distance | 1.4km | Pupils | 668 |
| School Name | St Anne's Special School | Distance | 2.0km | Pupils | 122 |
| School Name | Gaelscoil Mhíchíl Cíosóg Inis | Distance | 2.1km | Pupils | 465 |
| School Name | St Clare's Ennis | Distance | 2.3km | Pupils | 99 |
| School Name | Ennis Educate Together National School | Distance | 2.5km | Pupils | 111 |
| School Name | Clarecastle National School | Distance | 2.5km | Pupils | 357 |
School Name | Distance | Pupils | |||
|---|---|---|---|---|---|
| School Name | St Flannan's College | Distance | 460m | Pupils | 1210 |
| School Name | Colaiste Muire | Distance | 1.1km | Pupils | 997 |
| School Name | Ennis Community College | Distance | 1.1km | Pupils | 566 |
School Name | Distance | Pupils | |||
|---|---|---|---|---|---|
| School Name | Rice College | Distance | 1.3km | Pupils | 721 |
| School Name | St. Joseph's Secondary School Tulla | Distance | 15.6km | Pupils | 726 |
| School Name | Shannon Comprehensive School | Distance | 16.4km | Pupils | 711 |
| School Name | St Caimin's Community School | Distance | 16.9km | Pupils | 766 |
| School Name | St John Bosco Community College | Distance | 19.9km | Pupils | 278 |
| School Name | Salesian Secondary College | Distance | 22.9km | Pupils | 711 |
| School Name | Cbs Secondary School | Distance | 23.3km | Pupils | 217 |
Type | Distance | Stop | Route | Destination | Provider | ||||||
|---|---|---|---|---|---|---|---|---|---|---|---|
| Type | Bus | Distance | 360m | Stop | Macs Cross | Route | 343 | Destination | Limerick Bus Station | Provider | Bus Éireann |
| Type | Bus | Distance | 360m | Stop | Clare Road | Route | 343 | Destination | Ennis | Provider | Bus Éireann |
| Type | Bus | Distance | 360m | Stop | Clare Road | Route | 343 | Destination | Sixmilebridge | Provider | Bus Éireann |
Type | Distance | Stop | Route | Destination | Provider | ||||||
|---|---|---|---|---|---|---|---|---|---|---|---|
| Type | Bus | Distance | 410m | Stop | Clon Road | Route | 343x | Destination | Limerick Bus Station | Provider | Bus Éireann |
| Type | Bus | Distance | 510m | Stop | Carmody Street | Route | 343 | Destination | Ennis | Provider | Bus Éireann |
| Type | Bus | Distance | 510m | Stop | Carmody Street | Route | 343 | Destination | Sixmilebridge | Provider | Bus Éireann |
| Type | Bus | Distance | 680m | Stop | Parnell St Junction | Route | 343 | Destination | Ennis | Provider | Bus Éireann |
| Type | Bus | Distance | 680m | Stop | Parnell St Junction | Route | 343 | Destination | Sixmilebridge | Provider | Bus Éireann |
| Type | Bus | Distance | 740m | Stop | Top Part | Route | 337 | Destination | Friars Walk | Provider | Tfi Local Link Limerick Clare |
| Type | Bus | Distance | 740m | Stop | Top Part | Route | 337 | Destination | Turks Bar | Provider | Tfi Local Link Limerick Clare |
Video
BER Details

BER No: 103120242
Statistics
05/04/2024
Entered/Renewed
5,788
Property Views
Check off the steps to purchase your new home
Use our Buying Checklist to guide you through the whole home-buying journey.

Similar properties
€245,000
12 Glassan, Lahinch Road, Ennis, Co. Clare, V95V22Y3 Bed · 2 Bath · Semi-D€250,000
Newpark, Ennis, Co. Clare, V95A9916 Bed · 3 Bath · Detached€265,000
4 The Woods, Cappahard, Ennis, Co. Clare, V95VPH24 Bed · 3 Bath · Semi-D€295,000
37 Aughanteeroe, Gort Road, Ennis, Co. Clare, V95WVX84 Bed · 4 Bath · Semi-D
€295,000
100 Abbey Court, Limerick Road, Ennis, Co. Clare, V95XPW84 Bed · 4 Bath · Semi-D€299,000
48 An TSean Dun, Roslevan, Ennis, Co. Clare, V95RK8X4 Bed · 3 Bath · Semi-D€300,000
Lissadell, 21 Ashfield Park, Gort Road, Ennis, Co. Clare, V95DD5D4 Bed · 2 Bath · Bungalow€325,000
San Michelle, 18 Clon Road, Ennis, Co. Clare, V95AK4C4 Bed · 5 Bath · Detached€325,000
36 College Grove, Ennis, Co. Clare, V95X9WK5 Bed · 3 Bath · Detached€350,000
Ballaghafadda West, Clarecastle, Ennis, Co. Clare, V95A0W94 Bed · 3 Bath · Detached€375,000
4 Cahercalla More, Ennis, Co. Clare, V95K3C24 Bed · 2 Bath · Detached€385,000
5 Noughaval, Ennis, Co. Clare, V95PRF34 Bed · 3 Bath · Detached
Daft ID: 119225871
Contact Agent

Brian McMahon
SALE AGREEDThinking of selling?
Ask your agent for an Advantage Ad
- • Top of Search Results with Bigger Photos
- • More Buyers
- • Best Price

Home Insurance
Quick quote estimator
