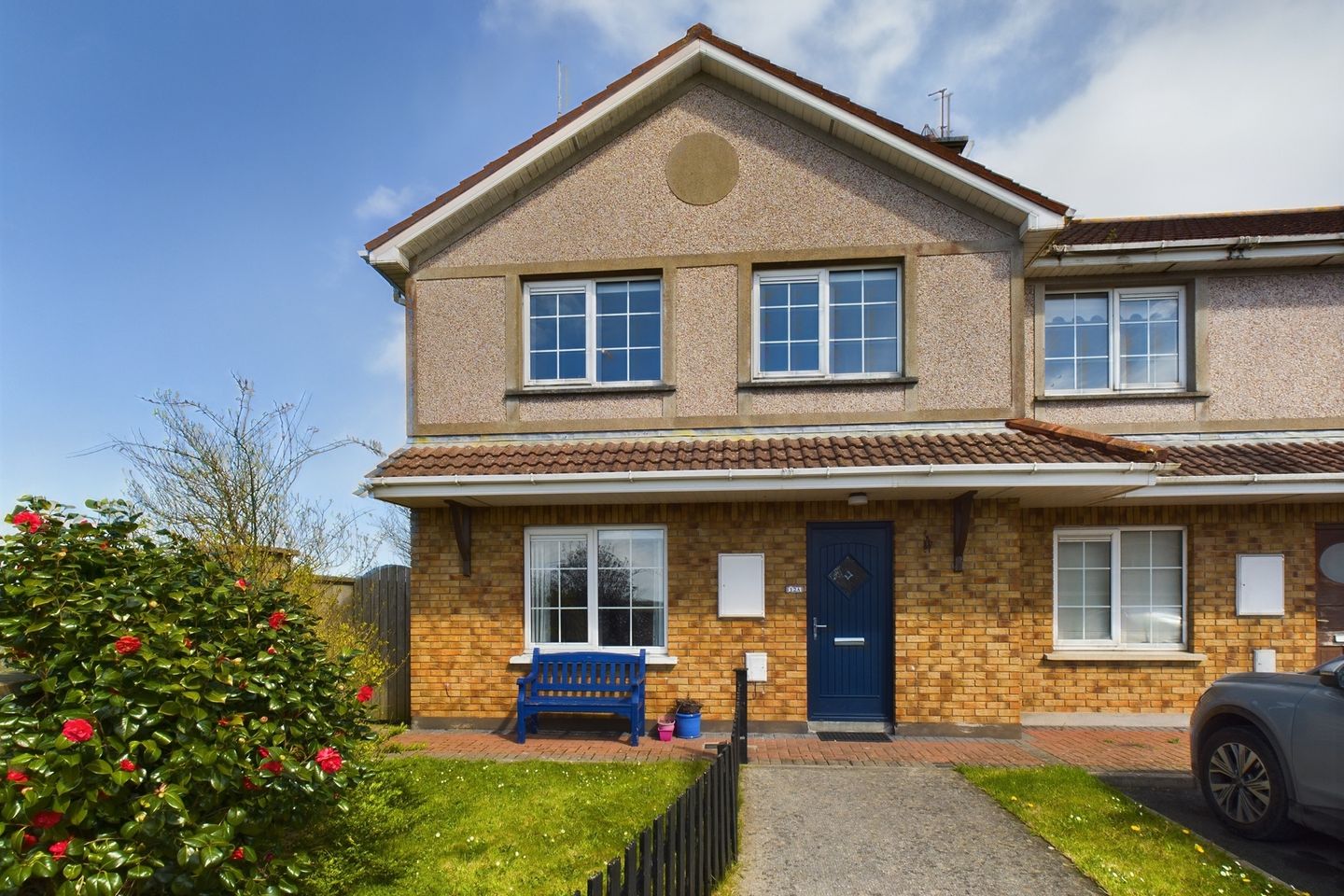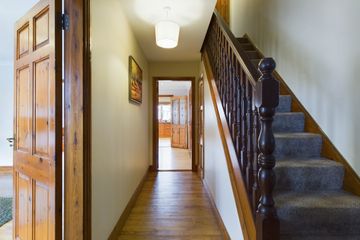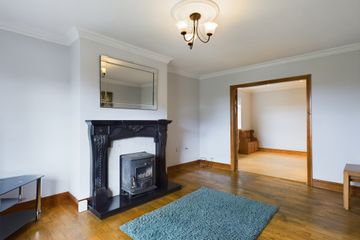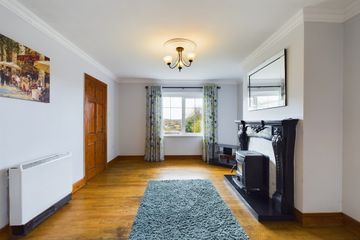


+17

21
12A Cúil Beag, Tramore, Co. Waterford, X91W7Y0
€285,000
3 Bed
2 Bath
105 m²
Semi-D
Description
- Sale Type: For Sale by Private Treaty
- Overall Floor Area: 105 m²
Superbly located 3 bedroom semi detached home offers an exceptional living experience in a small development, perfect for first-time buyers or those looking to downsize. This fine property boasts a thoughtful kitchen/dining room extension that maximizes both space and comfort, a high quality PVC composite front door and PVC double glazing throughout. Externally, the home offers a rear garden with a shed and to the front includes a convenient parking space.
Central to numerous local amenities, the property is just a short walk from schools, creches, the bustling Tramore town centre, and Summerhill Shopping Centre. For outdoor enthusiasts, the nearby beach, promenade, the Doneraile and Newtown Cove and various sporting facilities enhance the appeal of this charming home.
With its combination of spacious flexible living spaces and superb location, this coastal property is an exceptional find.
Ground Floor:
Entrance Hall: 4.73m x 1.96m (15' 6" x 6' 5") Bright and welcoming hallway featuring a PVC composite front door, timber flooring and convenient storage room beneath the stairs.
Living Room: 4.74m x 3.65m (15' 7" x 12' 0") Timber flooring, feature fireplace with a solid fuel cast iron Blacksmith stove, open plan to dining room.
Dining Room 3.37m x 4.82m (11' 1" x 15' 10") Laminate timber flooring, recessed ceiling lights, double doors leading to the living room.
Kitchen/dining room: 3.71m x 4.65m (12' 2" x 15' 3") Tiled flooring, recessed lighting, TV point, fitted kitchen with integrated oven and hob. Doorway leading to the rear garden.
Utility Room/Guest WC: 3.34m x 0.81m (10' 11" x 2' 8") Tiled flooring, wash hand basin, WC. Plumbed for washing machine.
First Floor:
Landing: 0.97m x 4.13m (3' 2" x 13' 7") Carpet flooring with a hot press and a hatch to the attic.
Bedroom 1: 3.57m x 3.55m (11' 9" x 11' 8") Carpet flooring.
Bedroom 2: 4.53m x 2.65m (14' 10" x 8' 8") Carpet flooring.
Bedroom 3: 3.98m x 2.97m (13' 1" x 9' 9") Carpet flooring.
Shower Room: 2.96m x 2.06m (9' 9" x 6' 9") Fully tiled throughout, wash hand basin, WC and Triton T80 shower.
Outside/Services:
Features: Parking at front.
Garden at rear with shed.
PVC composite front door.
Double glazed windows throughout.
New Sun Ray energy efficient electric heaters in all bedrooms.
Superb location within walking distance to schools and creches.
Bus route nearby.
Tramore town centre and the Summerhill shopping Centre with numerous shops are within walking distance.
Within easy reach of many beauty spots including Tramore beach, the promenade, the Doneraile and Newtown Cove.

Can you buy this property?
Use our calculator to find out your budget including how much you can borrow and how much you need to save
Property Features
- 3 bed semi detached with kitchen/dining room extension.
- PVC composite front door.
- Schools, town centre, creches, shopping facilities, bus routes are all within walking distance.
- Ideal first time buyer home.
Map
Map
Local AreaNEW

Learn more about what this area has to offer.
School Name | Distance | Pupils | |||
|---|---|---|---|---|---|
| School Name | Glor Na Mara National School | Distance | 450m | Pupils | 406 |
| School Name | Tramore Etns | Distance | 770m | Pupils | 161 |
| School Name | Gaelscoil Philib Barún | Distance | 790m | Pupils | 199 |
School Name | Distance | Pupils | |||
|---|---|---|---|---|---|
| School Name | Holly Cross National School Tramore | Distance | 1.1km | Pupils | 599 |
| School Name | Fenor National School | Distance | 5.0km | Pupils | 168 |
| School Name | Butlerstown National School | Distance | 6.2km | Pupils | 245 |
| School Name | Dunhill National School | Distance | 7.2km | Pupils | 88 |
| School Name | Ballybeg National School | Distance | 7.9km | Pupils | 318 |
| School Name | St. Martins Special School | Distance | 8.7km | Pupils | 88 |
| School Name | Ballygunner National School | Distance | 8.9km | Pupils | 662 |
School Name | Distance | Pupils | |||
|---|---|---|---|---|---|
| School Name | Ardscoil Na Mara | Distance | 1.2km | Pupils | 1218 |
| School Name | Gaelcholáiste Phort Láirge | Distance | 7.5km | Pupils | 177 |
| School Name | St Angela's Secondary School | Distance | 9.1km | Pupils | 972 |
School Name | Distance | Pupils | |||
|---|---|---|---|---|---|
| School Name | St Paul's Community College | Distance | 9.3km | Pupils | 710 |
| School Name | Presentation Secondary School | Distance | 9.5km | Pupils | 432 |
| School Name | Newtown School | Distance | 10.0km | Pupils | 396 |
| School Name | Mount Sion Cbs Secondary School | Distance | 10.1km | Pupils | 424 |
| School Name | De La Salle College | Distance | 10.1km | Pupils | 1090 |
| School Name | Our Lady Of Mercy Secondary School | Distance | 10.4km | Pupils | 497 |
| School Name | Waterpark College | Distance | 10.4km | Pupils | 551 |
Type | Distance | Stop | Route | Destination | Provider | ||||||
|---|---|---|---|---|---|---|---|---|---|---|---|
| Type | Bus | Distance | 60m | Stop | Monvoy Valley | Route | 360a | Destination | Waterford | Provider | Bus Éireann |
| Type | Bus | Distance | 60m | Stop | Monvoy Valley | Route | 360 | Destination | Waterford | Provider | Bus Éireann |
| Type | Bus | Distance | 150m | Stop | Monvoy Valley | Route | 360a | Destination | Crobally Heights | Provider | Bus Éireann |
Type | Distance | Stop | Route | Destination | Provider | ||||||
|---|---|---|---|---|---|---|---|---|---|---|---|
| Type | Bus | Distance | 150m | Stop | Monvoy Valley | Route | 360 | Destination | Crobally Heights | Provider | Bus Éireann |
| Type | Bus | Distance | 230m | Stop | Crobally Heights | Route | 360a | Destination | Crobally Heights | Provider | Bus Éireann |
| Type | Bus | Distance | 230m | Stop | Crobally Heights | Route | 360a | Destination | Waterford | Provider | Bus Éireann |
| Type | Bus | Distance | 230m | Stop | Crobally Heights | Route | 360 | Destination | Waterford | Provider | Bus Éireann |
| Type | Bus | Distance | 230m | Stop | Crobally Heights | Route | 360 | Destination | Crobally Heights | Provider | Bus Éireann |
| Type | Bus | Distance | 290m | Stop | Sweet Briar Lawn | Route | 360 | Destination | Waterford | Provider | Bus Éireann |
| Type | Bus | Distance | 290m | Stop | Sweet Briar Lawn | Route | 360a | Destination | Waterford | Provider | Bus Éireann |
Virtual Tour
BER Details

BER No: 101950293
Statistics
17/04/2024
Entered/Renewed
2,595
Property Views
Check off the steps to purchase your new home
Use our Buying Checklist to guide you through the whole home-buying journey.

Similar properties
€285,000
53 Cluain Mhór, Tramore, Co. Waterford, X91C8C93 Bed · 2 Bath · Semi-D€295,000
55 Rocksprings, Clarinwood, Tramore, Co. Waterford, X91H3C63 Bed · 2 Bath · Semi-D€310,000
23 Fairways, Ballycarnane Woods, Tramore, Co. Waterford, X91X7K33 Bed · 2 Bath · Semi-D€310,000
23 The Strand, Somerville, Tramore, Co. Waterford, X91AK744 Bed · 3 Bath · Semi-D
€320,000
72 Meadowbrook, Tramore, Co. Waterford, X91Y2X53 Bed · 2 Bath · Semi-D€330,000
14 Glenside, Ballycarnane Woods, Tramore, Co. Waterford, X91X8H33 Bed · 3 Bath · Semi-D€340,000
80 Cluain Larach, Knockenduff, X91HKN13 Bed · 3 Bath · Semi-D€350,000
23 Queen's Street, Tramore, Co. Waterford, X91VK843 Bed · 1 Bath · Terrace€420,000
21 Crobally Heights, Tramore, Co. Waterford, X91CX275 Bed · 3 Bath · Semi-D€450,000
4 Glen Road, Tramore, Co. Waterford, X91KV445 Bed · 2 Bath · Detached€475,000
Ballinattin, Tramore, Co. Waterford, X91X0894 Bed · 3 Bath · Detached
Daft ID: 119304894


Sales Department
051 330569Thinking of selling?
Ask your agent for an Advantage Ad
- • Top of Search Results with Bigger Photos
- • More Buyers
- • Best Price

Home Insurance
Quick quote estimator
