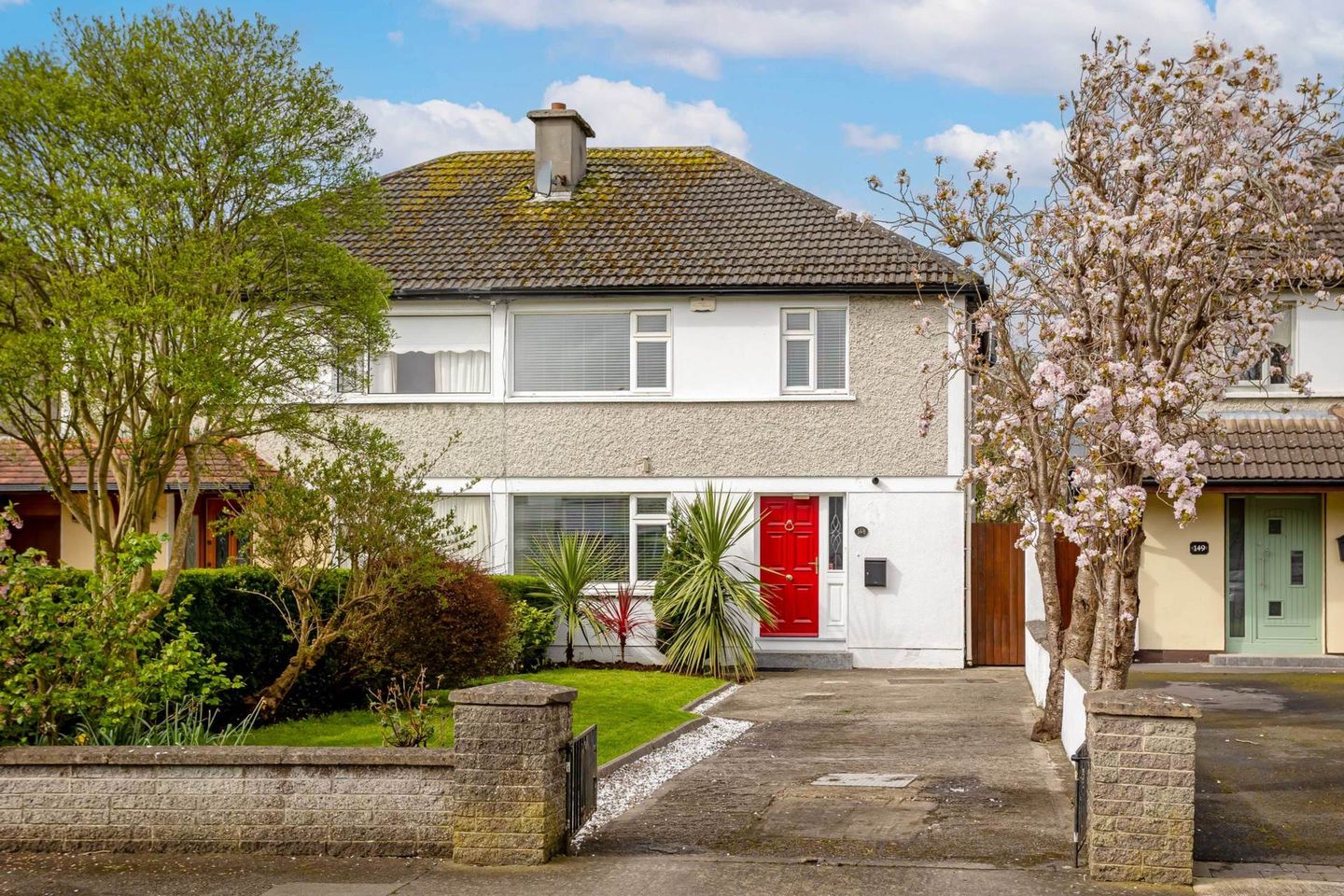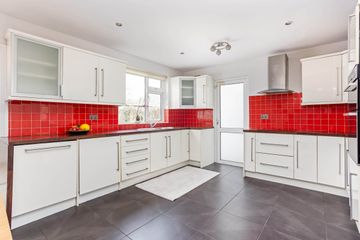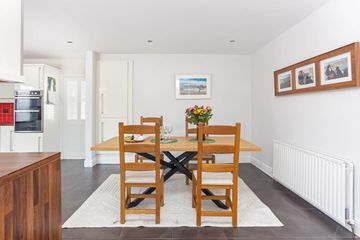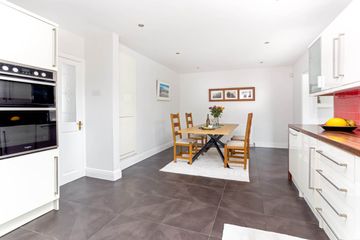


+33

37
148 Esker Lawns, Lucan, Co. Dublin, K78F4W9
€495,000
4 Bed
2 Bath
Semi-D
Description
- Sale Type: For Sale by Private Treaty
FOR SALE BY PRIVATE TREATY
148, ESKER LAWNS, LUCAN, CO. DUBLIN, K78 F4W9.
BID ONLINE: https://homebidding.com/property/148-esker-lawns
Internationally Award-winning Auctioneering Team, Team Lorraine Mulligan of RE/MAX Results Lucan for the last 21 years welcomes you to this stunning four bed semi-detached family home with a small single-story rear extension that overlooks a long and generous sized sunny back garden. This superb family home also enjoys an attic conversion for added storage.
This excellent home comes with a very comfortable and modern kitchen which overlooks the lovely mature garden area. This kitchen/dining area is all superbly open plan with an archway that leads to a small sunroom/living room/home office area. The relaxing sitting room with its cozy open fireplace overlooks the front garden with its manicured lawn area. The downstairs also has a welcoming hallway as well as a very handy downstairs guest W.C. Upstairs enjoys four well-appointed bedrooms with storage in all four bedrooms, and a family sized bathroom/shower room. The attic has also been converted for storage purposes.
The living accommodation is quite simply fresh, clean, bright, and impressively neutral. This property also enjoys vacant possession meaning that the new discerning buyer can move into straight away with ease and comfort.
'Esker Lawns' is located within walking distance of Lucan village and all its excellent local amenities including schools, religious services, shops, bars, restaurants, and coffee shops. 'Esker Lawns' is a more mature, settled, established and very peaceful estate. The neighbours here are wonderfully friendly and there is a great sense of community. The majority of homes and gardens in this highly sought-after development are excellently presented. People living here have a great sense of pride in their homes and the general common areas.
Not only does this home enjoy one of the best locations in Lucan it is also only minutes walking distance from well serviced bus routes serving the capital as well as being minutes' drive from the M50 motorway, Liffey Valley Shopping Centre, Dublin airport and the City Centre is only 20 minute drive away..
You will be blown away by this Dream Family Home!
This is where everyone wants to live!
Viewings are highly recommended.
Interest is sure to be strong.
Please email office along with your proof of funding.
Accommodation
DOWNSTAIRS ACCOMMODATION
KITCHEN/DINING ROOM: 6.24M X 3.50M
Light fittings, high-quality kitchen with wall and base units, stainless steel sink, area fully plumbed, integrated dishwasher, washing machine, tumble dryer, fridge freezer, 4 plate electric hob, extractor fan, oven, archway leading to the sunroom/living room/home office, floor tiles.
LIVING ROOM/PLAYROOM/HOME OFFICE: 3.57M X 3.08M
Light fitting, blinds, wall shelves, wood burning stove, French double doors leading to the garden area, floor tiles, archway leading to the kitchen/dining area and TV point.
GUEST WC: 1.25M X 1.12M
Light fitting, W.C. W.H.B, wall tiles, tiled floor, gas boiler.
SITTING ROOM: 4.90M X 3.43M
Coving, light fitting, wooden open feature fireplace with tiled insert and wrought iron surround, blinds, wooden floor, t.v. point.
HALLWAY: 4.32M X 2.64M
Light fitting, wall wooden panelling, downstairs storage, carpet on staircase, tiles in the hallway, telephone point.
UPSTAIRS ACCOMMODATION
LANDING:
Light fitting, access to attic via stairwell, carpet.
BEDROOM 1: 4.29M X 3.16M
Light fitting, blind, fitted wardrobes, wooden floor, telephone point.
BEDROOM 2: 3.15M X 2.97M
Light fitting, fitted wardrobes, blind, wooden floor.
BEDROOM 3: 3.01M X 2.32M
Light fitting, blind, fitted wardrobes, wooden floor.
BEDROOM 4: 3.00M X 2.55M
Light fitting, blind, fitted in built in bunk bed, fitted wardrobes, carpeted floor.
BATHROOM: 2.03M X 1.66M
Light fitting, wall tiling, floor tiling, W.C., W.H.B., with vanity unit, electric TritonT90sr shower.
ATTIC CONVERSION: 4.69M X 4.47M
Light fitting, wooden walls and shelves, `Velux` window, storage, carpet on the floor.
FEATURES INTERNAL:
All carpets included in the sale
All blinds included in sale
All light fixtures included in sale
Upgraded fitted kitchen
All white goods included in sale as listed under the kitchen section of the brochure
Attic conversion for storage purposes
Superb home with a brilliant address
Turn key condition
FEATURES EXTERNAL:
PVC double glazed windows
Outside tap
Outside lights
Magnificent landscaped mature gardens
Sun trapped patio areas
2x Block sheds
Plenty of off-street parking for up to 3 cars
Driveway
Side gate
Excellent neighbours
Fantastic location
SQUARE FOOTAGE: C. 1,571sqft / C. 146sqm
HOW OLD IS THE PROPERTY: C. Built in 1969
BACK GARDEN ORIENTATION: South facing
BER RATING: D2 (276.66kWh/m2/yr) with an A3 potential as per BER report
BER NUMBER: 117269738
SERVICES: Mains water & mains sewerage
HEATING SYSTEM: Gas fired central heating.
Note:
Please note we have not tested any apparatus, fixtures, fittings, or services. Interested parties must undertake their own investigation into the working order of these items. All measurements are approximate and photographs provided for guidance only. Property Reference :LMUL3301

Can you buy this property?
Use our calculator to find out your budget including how much you can borrow and how much you need to save
Map
Map
More about this Property
Local AreaNEW

Learn more about what this area has to offer.
School Name | Distance | Pupils | |||
|---|---|---|---|---|---|
| School Name | St Mary's Girls School | Distance | 470m | Pupils | 573 |
| School Name | Lucan Boys National School | Distance | 500m | Pupils | 503 |
| School Name | St Andrew's National School Lucan | Distance | 620m | Pupils | 386 |
School Name | Distance | Pupils | |||
|---|---|---|---|---|---|
| School Name | Gaelscoil Naomh Pádraig | Distance | 700m | Pupils | 413 |
| School Name | Scoil Áine Naofa | Distance | 760m | Pupils | 597 |
| School Name | St Thomas Jns | Distance | 820m | Pupils | 543 |
| School Name | Gaelscoil Eiscir Riada | Distance | 870m | Pupils | 418 |
| School Name | Lucan Educate Together National School | Distance | 1.2km | Pupils | 411 |
| School Name | Ballydowd High Support Special School | Distance | 1.3km | Pupils | 5 |
| School Name | Griffeen Valley Educate Together | Distance | 1.6km | Pupils | 521 |
School Name | Distance | Pupils | |||
|---|---|---|---|---|---|
| School Name | St Joseph's College | Distance | 370m | Pupils | 917 |
| School Name | Coláiste Phádraig Cbs | Distance | 710m | Pupils | 620 |
| School Name | Coláiste Cois Life | Distance | 770m | Pupils | 654 |
School Name | Distance | Pupils | |||
|---|---|---|---|---|---|
| School Name | Lucan Community College | Distance | 940m | Pupils | 918 |
| School Name | Kishoge Community College | Distance | 2.4km | Pupils | 932 |
| School Name | Griffeen Community College | Distance | 2.4km | Pupils | 382 |
| School Name | Adamstown Community College | Distance | 2.5km | Pupils | 954 |
| School Name | St. Kevin's Community College | Distance | 2.5km | Pupils | 418 |
| School Name | Luttrellstown Community College | Distance | 3.2km | Pupils | 984 |
| School Name | Eriu Community College | Distance | 3.2km | Pupils | 129 |
Type | Distance | Stop | Route | Destination | Provider | ||||||
|---|---|---|---|---|---|---|---|---|---|---|---|
| Type | Bus | Distance | 340m | Stop | Lucan Heights | Route | X32 | Destination | Earlsfort Terrace | Provider | Dublin Bus |
| Type | Bus | Distance | 340m | Stop | Lucan Heights | Route | L54 | Destination | Red Cow Luas | Provider | Dublin Bus |
| Type | Bus | Distance | 340m | Stop | Lucan Heights | Route | C4 | Destination | Ringsend Road | Provider | Dublin Bus |
Type | Distance | Stop | Route | Destination | Provider | ||||||
|---|---|---|---|---|---|---|---|---|---|---|---|
| Type | Bus | Distance | 340m | Stop | Lucan Heights | Route | X30 | Destination | Ucd Belfield | Provider | Dublin Bus |
| Type | Bus | Distance | 340m | Stop | Lucan Heights | Route | C5 | Destination | Ringsend Road | Provider | Dublin Bus |
| Type | Bus | Distance | 340m | Stop | Lucan Heights | Route | C3 | Destination | Ringsend Road | Provider | Dublin Bus |
| Type | Bus | Distance | 340m | Stop | Lucan Heights | Route | X31 | Destination | Earlsfort Terrace | Provider | Dublin Bus |
| Type | Bus | Distance | 340m | Stop | Lucan Heights | Route | C6 | Destination | Ringsend Road | Provider | Dublin Bus |
| Type | Bus | Distance | 360m | Stop | Lucan Heights | Route | C4 | Destination | Maynooth | Provider | Dublin Bus |
| Type | Bus | Distance | 360m | Stop | Lucan Heights | Route | X30 | Destination | Adamstown Station | Provider | Dublin Bus |
BER Details

BER No: 117269738
Energy Performance Indicator: 276.66 kWh/m2/yr
Statistics
27/04/2024
Entered/Renewed
4,548
Property Views
Check off the steps to purchase your new home
Use our Buying Checklist to guide you through the whole home-buying journey.

Similar properties
€450,000
18 Mount Symon Rise, Clonsilla, Dublin 15, D15N5F74 Bed · 3 Bath · Semi-D€450,000
77 Inglewood Rd plus 77a Inglewood Rd, Clonsilla, Dublin 15, D15C9YX4 Bed · 2 Bath · Semi-D€450,000
Airlie House, Lucan, Co. Dublin9 Bed · Detached€475,000
Castlefield,Clonsilla,Dublin 15, Clonsilla, Dublin 15, D15NYY74 Bed · 3 Bath · Semi-D
€475,000
14 Barnwell Chase, Hansfield, Clonsilla, Dublin 15, D15DPP54 Bed · 4 Bath · Terrace€480,000
2 Cooldrinagh Terrace, Leixlip, Lucan, Co. Dublin, W23F2K64 Bed · 2 Bath · Terrace€495,000
House Type C, Keepers Lock, Keepers Lock, Clonburris, Dublin 224 Bed · 2 Bath · Semi-D€495,000
39 Castlefield Woods, Clonsilla, Clonsilla, Dublin 15, D15KC3R4 Bed · 3 Bath · Semi-D€495,000
4 Lambourn Avenue, Clonsilla, Dublin 154 Bed · 1 Bath · Semi-D€500,000
182 Beech Park, Lucan, Co. Dublin, K78R7Y44 Bed · 2 Bath · Semi-D€515,000
20 Ash Park Grove, Lucan, Co. Dublin, K78W9524 Bed · 3 Bath · Semi-D€600,000
4 Bedroom House, The Blossoms At Tandy's Lane, 4 Bedroom House, The Blossoms At Tandy's Lane, Adamstown, Lucan, Co. Dublin4 Bed · 4 Bath · Terrace
Daft ID: 119280948


Lorraine Mulligan
01 627 2770Thinking of selling?
Ask your agent for an Advantage Ad
- • Top of Search Results with Bigger Photos
- • More Buyers
- • Best Price

Home Insurance
Quick quote estimator
