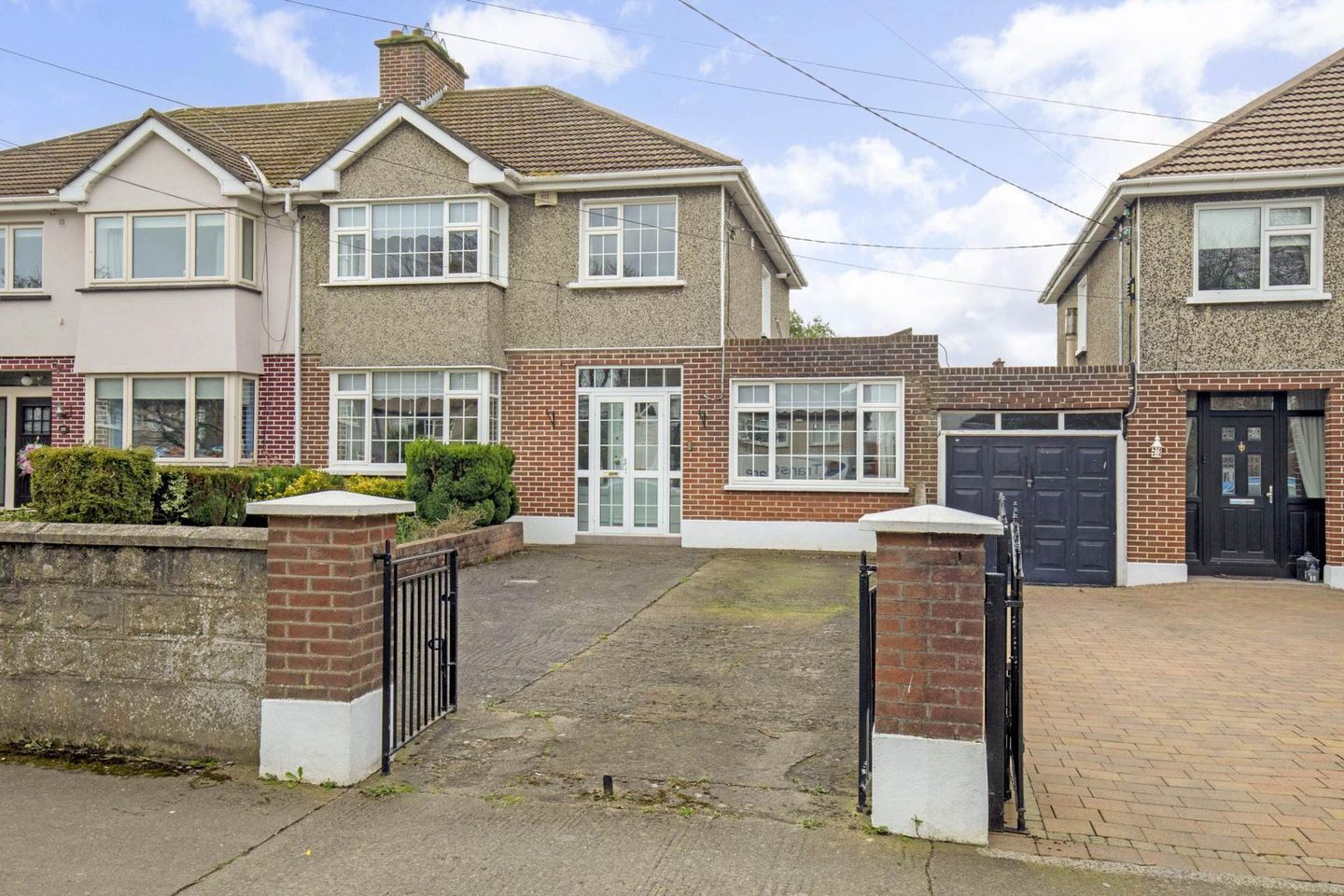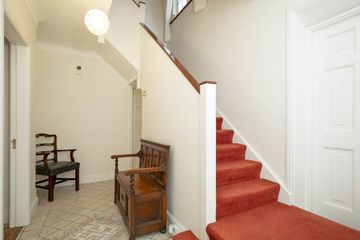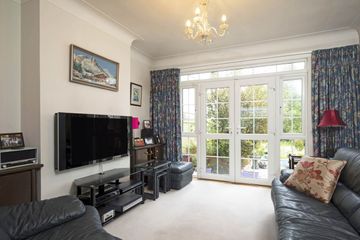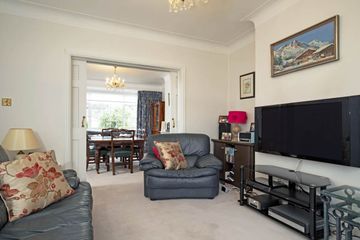


+16

20
153 Glasnevin Avenue D11 E5V9, Glasnevin, Dublin 11, D11E5V9
€590,000
SALE AGREED3 Bed
2 Bath
144 m²
Semi-D
Description
- Sale Type: For Sale by Private Treaty
- Overall Floor Area: 144 m²
Quillsen are delighted to offer for sale this spacious, extended, 3 bedroom, semi detached family home with SOUTH facing 26m long rear garden. The well laid out accommodation includes enclosed entrance porch, hall, sitting room connecting with dining room, family room (original garage), breakfast room, kitchen, utility room and wc. Upstairs there are 3 bedrooms and a family bathroom. The front garden provides excellent car parking for several cars. The private, family sized, SOUTH facing 26m long rear garden is well planted and has a large patio area.
Ideally located in this very popular location within short distance of all local amenities including shopping, restaurants, cafes, bars, schools, churches, bus services, many sporting and recreational facilities including Hampstead Park. Close by are DCU, Hospitals and the M1 & M50 motorways.
Please contact Paul Menton or Melanie Brady to arrange a viewing.
Accommodation
GROUND FLOOR
Enclosed Porch
With tiled floor.
Entrance Hall - 4.84m (15'11") x 2.37m (7'9")
With tiled floor. Under stairs floor.
Sitting Room - 4.66m (15'3") x 3.97m (13'0")
With bay window. Marble fireplace. Sliding doors to dining room.
Dining Room - 3.77m (12'4") x 2.79m (9'2")
With double French door to patio and rear garden.
Breakfast Room - 2.72m (8'11") x 2.43m (8'0")
With tiled floor. Double glass patio door to patio and rear garden.
Kitchen - 4.48m (14'8") x 2.58m (8'6")
With range of built-in wall and counter top presses with under press lighting incorporating built-in Neff double oven, hob, extractor hood, dishwasher and fridge. Tiled floor.
Utility - 2.36m (7'9") x 1.53m (5'0")
With range of built-in presses incorporating sink. Tiled floor. Door to...
WC
Tiled floor. Roof light.
Family Room - 4.65m (15'3") x 2.66m (8'9")
Original garage.
FIRST FLOOR
Landing
Hot press. Access to attic.
Bedroom 1 (front) - 4.95m (16'3") x 3.78m (12'5")
With bay window. Built-in wardrobes. Timber floor.
Bedroom 2 (rear) - 3.79m (12'5") x 3.78m (12'5")
With built-in wardrobes. Timber floor.
Bedroom 3 (front) - 2.7m (8'10") x 2.5m (8'2")
With built-in wardrobe. Timber floor.
Bathroom - 1.64m (5'5") x 1.57m (5'2")
Bath with shower fitting. Triton electric shower, WHB and WC. Tiled floor and walls.
Separate WC
WC. Tiled floor.
Note:
Please note we have not tested any apparatus, fixtures, fittings, or services. Interested parties must undertake their own investigation into the working order of these items. All measurements are approximate and photographs provided for guidance only. Property Reference :79699

Can you buy this property?
Use our calculator to find out your budget including how much you can borrow and how much you need to save
Property Features
- Spacious extended 3 bedroom family home built 1956
- Private SOUTH facing 26m long rear garden
- Excellent off street car parking
- Double glazed uPVC windows
- Burglar alarm
- Potential to further extend if required
- Property rewired 1990
- Inclusions: Carpets blinds drapes light fittings oven hob extractor wash/m dish/w & fridge
- investment opportunity
- Gas central heating / Condensing Boiler installed 2015 / New radiators 2022
Map
Map
Local AreaNEW

Learn more about what this area has to offer.
School Name | Distance | Pupils | |||
|---|---|---|---|---|---|
| School Name | Our Lady Of Victories Girls National School | Distance | 610m | Pupils | 189 |
| School Name | Sacred Heart Boys National School | Distance | 690m | Pupils | 430 |
| School Name | Our Lady Of Victories Boys National School | Distance | 700m | Pupils | 195 |
School Name | Distance | Pupils | |||
|---|---|---|---|---|---|
| School Name | Our Lady Of Victories Infant School | Distance | 730m | Pupils | 204 |
| School Name | Holy Spirit Girls National School | Distance | 740m | Pupils | 259 |
| School Name | Scoil Chiarain Special School | Distance | 770m | Pupils | 139 |
| School Name | Mother Of Divine Grace Ballygall | Distance | 790m | Pupils | 478 |
| School Name | Holy Spirit Boys National School | Distance | 810m | Pupils | 291 |
| School Name | Scoil An Tseachtar Laoch | Distance | 880m | Pupils | 173 |
| School Name | Gaelscoil Uí Earcáin | Distance | 950m | Pupils | 291 |
School Name | Distance | Pupils | |||
|---|---|---|---|---|---|
| School Name | St Kevins College | Distance | 520m | Pupils | 535 |
| School Name | Beneavin De La Salle College | Distance | 620m | Pupils | 576 |
| School Name | Trinity Comprehensive School | Distance | 1.1km | Pupils | 555 |
School Name | Distance | Pupils | |||
|---|---|---|---|---|---|
| School Name | St Mary's Secondary School | Distance | 1.6km | Pupils | 832 |
| School Name | St Michaels Secondary School | Distance | 1.6km | Pupils | 634 |
| School Name | St. Aidan's C.b.s | Distance | 1.8km | Pupils | 724 |
| School Name | Scoil Chaitríona | Distance | 2.0km | Pupils | 508 |
| School Name | Coláiste Eoin | Distance | 2.1km | Pupils | 308 |
| School Name | Clonturk Community College | Distance | 2.3km | Pupils | 822 |
| School Name | Plunket College Of Further Education | Distance | 2.3km | Pupils | 40 |
Type | Distance | Stop | Route | Destination | Provider | ||||||
|---|---|---|---|---|---|---|---|---|---|---|---|
| Type | Bus | Distance | 60m | Stop | Willow Park Road | Route | 9 | Destination | Limekiln Avenue | Provider | Dublin Bus |
| Type | Bus | Distance | 60m | Stop | Willow Park Road | Route | 9 | Destination | O'Connell St | Provider | Dublin Bus |
| Type | Bus | Distance | 60m | Stop | Willow Park Road | Route | N4 | Destination | Point Village | Provider | Dublin Bus |
Type | Distance | Stop | Route | Destination | Provider | ||||||
|---|---|---|---|---|---|---|---|---|---|---|---|
| Type | Bus | Distance | 60m | Stop | Willow Park Road | Route | 88n | Destination | Ashbourne | Provider | Nitelink, Dublin Bus |
| Type | Bus | Distance | 70m | Stop | Willow Park Road | Route | 9 | Destination | Charlestown | Provider | Dublin Bus |
| Type | Bus | Distance | 70m | Stop | Willow Park Road | Route | N4 | Destination | Blanchardstown Sc | Provider | Dublin Bus |
| Type | Bus | Distance | 190m | Stop | Ballyknockan Road | Route | 11 | Destination | St Pappin's Rd | Provider | Dublin Bus |
| Type | Bus | Distance | 210m | Stop | Glasnevin Park | Route | 9 | Destination | Charlestown | Provider | Dublin Bus |
| Type | Bus | Distance | 210m | Stop | Glasnevin Park | Route | N4 | Destination | Blanchardstown Sc | Provider | Dublin Bus |
| Type | Bus | Distance | 220m | Stop | Glasnevin Park | Route | 9 | Destination | O'Connell St | Provider | Dublin Bus |
BER Details

BER No: 117066340
Energy Performance Indicator: 275.75 kWh/m2/yr
Statistics
27/04/2024
Entered/Renewed
3,683
Property Views
Check off the steps to purchase your new home
Use our Buying Checklist to guide you through the whole home-buying journey.

Similar properties
€535,000
6 Glasnamana Place, Glasnevin, Dublin 11, D11DK8X3 Bed · 2 Bath · Detached€535,000
51 Lorcan Drive, Santry, Santry, Dublin 9, D09TC623 Bed · 2 Bath · Semi-D€540,000
32 Cedarwood Park, Glasnevin, Glasnevin, Dublin 11, D11AH993 Bed · 1 Bath · Semi-D€549,000
201 Glasnevin Avenue, Glasnevin, Dublin 11, D11FH004 Bed · 1 Bath · Semi-D
€550,000
29 Cabra Park, Phibsborough, Phibsborough, Dublin 7, D07WK505 Bed · 2 Bath · Terrace€550,000
7 Great Western Square, Phibsborough, Dublin 73 Bed · 1 Bath · Terrace€550,000
137 Clonliffe Road, Drumcondra, Dublin 3, D03VK383 Bed · 1 Bath · Terrace€550,000
145 Drumcondra Road Lower, Drumcondra, Dublin 9, D09F7283 Bed · 1 Bath · Terrace€555,000
71 Shanliss Road, Santry, Santry, Dublin 9, D09YP716 Bed · 2 Bath · Semi-D€560,000
74 Willow Park Grove, Glasnevin, Glasnevin, Dublin 11, D11X3783 Bed · 1 Bath · Semi-D€575,000
15 Saint Vincent Street North, Phibsborough, Dublin 7, Co. Dublin, D07H3183 Bed · 2 Bath · Terrace€575,000
7 Rathborne Grove, Ashtown, Dublin 15, D15EY024 Bed · 3 Bath · End of Terrace
Daft ID: 119131791


Paul Menton
SALE AGREEDThinking of selling?
Ask your agent for an Advantage Ad
- • Top of Search Results with Bigger Photos
- • More Buyers
- • Best Price

Home Insurance
Quick quote estimator
