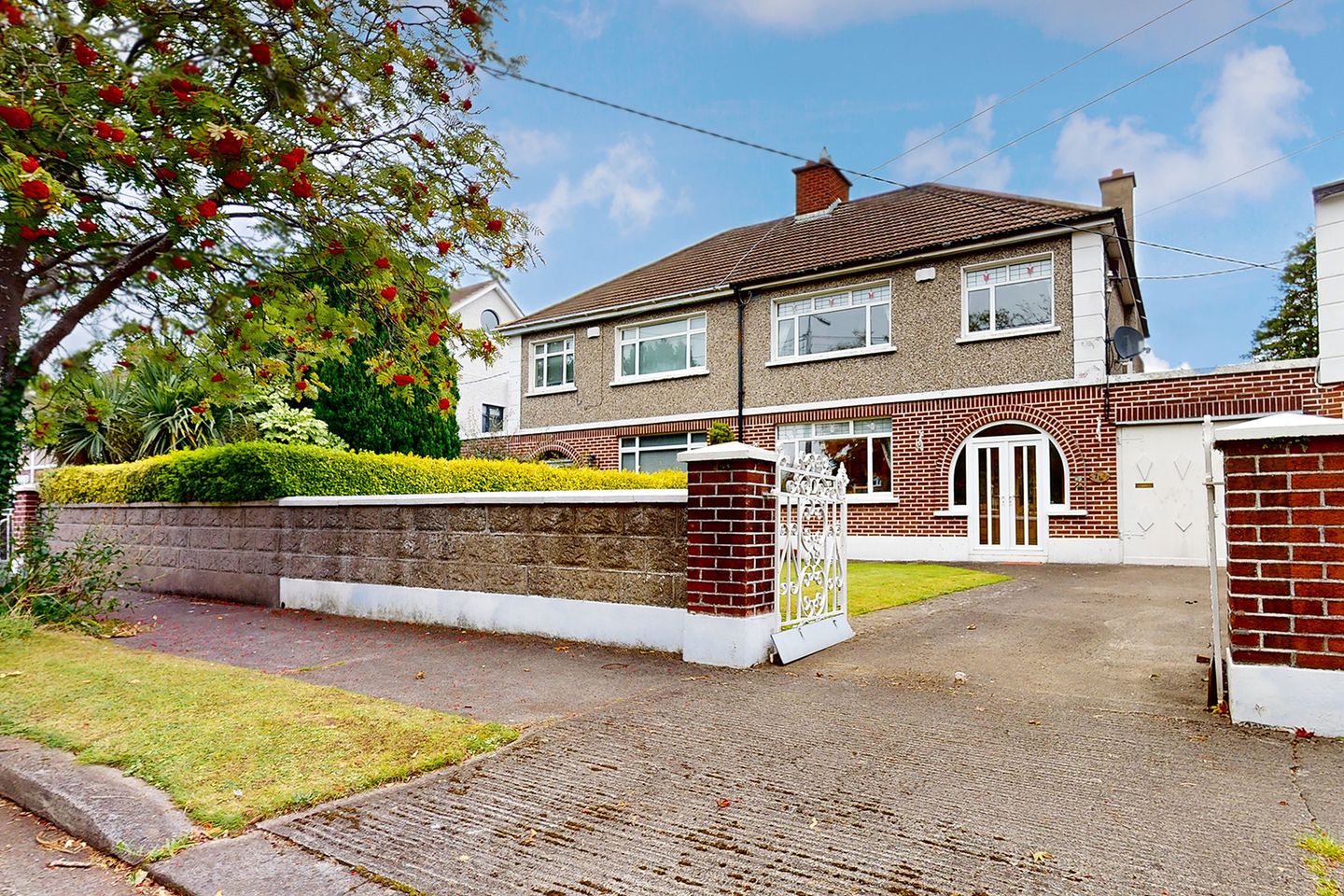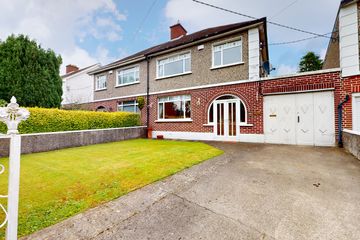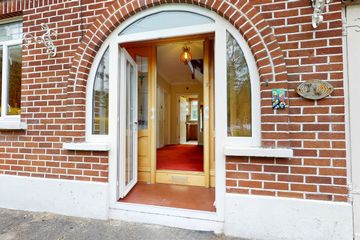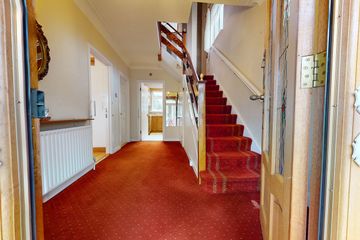


+26

30
74 Willow Park Grove, Glasnevin, Glasnevin, Dublin 11, D11X378
€560,000
3 Bed
1 Bath
104 m²
Semi-D
Description
- Sale Type: For Sale by Private Treaty
- Overall Floor Area: 104 m²
RE/MAX Team Myles O'Donoghue is delighted to bring to the market 74 Willow Park Grove, Glasnevin. This spacious three bedroom semi-detached house with garage to the side, enjoys an enviable position overlooking a green area. Whilst the property enjoys well-proportioned accommodation, the large rear garden combined with the garage to the side offers huge scope and potential to extend (subject to necessary planning permission).
The accommodation comprises: spacious entrance hall, dining room overlooking the front driveway and garden, archway to living room with coal effect gas fire. To the rear of house there is a Kitchen with access to a covered in courtyard area. The sheltered courtyard area has a door leading to a garage with doors providing access to the front driveway. There is also access from the Courtyard area to a storage area and toilet.
Willow Park is a mature highly sought after residential location with easy access to a host of amenities including Glasnevin village and its array of local shopping, DCU, Albert College Park and local schools. There are excellent infrastructure links with easy access to the M50, Port Tunnel, Dublin Airport and Dublin City Centre. The area enjoys a well serviced bus route.
Accommodation
Entrance Hall: 4.36m x 2.64 with understairs storage.
Dining Room: 3.70m x 3.69m with timber flooring and archway to:
Living Room: 3.70m x 3.97m with a coal effect gas fire, timber flooring and sliding glazed door to rear garden.
Kitchen / Breakfast Room: 4.66m x 2.60m with range of fitted units incorporating work top areas with tiled surround and tiled floor. Door to covered in Courtyard area.
Off the Courtyard area there is access to a garage measuring 3.07m x 5.08m with door leading to front driveway. There is also a toilet and Storage Room measuring 3.43m x 2.29m.
Staircase First Floor - Landing with Hot Press.
Bedroom 1: 3.71 x 3.96m with WHB and built in wardrobes.
Bedroom 2: 3.70 x 3.70m with Shower, WHB and fitted wardrobes.
Bedroom 3: 2.69m x 2.69m.
Bathroom: 2.64m x 1.68m.
Please be advised RE/MAX Property Centre Team Myles O'Donoghue have not tested any appliances, apparatus, fixtures or fittings. No warranty or guarantee is given on the above, interested parties must undertake their own investigation regarding the working order of any appliances, apparatus, fixtures or fittings.
Information and particulars detailed on this brochure are issued by RE/MAX Property Centre Team Myles O'Donoghue on the understanding that all negotiations are conducted through them. Whilst every care has been taken in the preparation of the information and particulars they do not constitute an invitation to treat, an offer or a contract of any nature whether express or implied. All descriptions dimensions, maps, plans, artist impressions, references regarding condition, permissions, licences of use or occupation, access and any details are for guidance only and may be subject to change, without prior notification. The information and particulars are provided in good faith but no intending purchaser or tenant should rely on them as statements or representations of fact and are specifically advised to undertake its own due diligence at its own expense to satisfy itself as to the accuracy and correctness of the information and particulars given. No employees of RE/MAX Property Centre Team Myles O' Donoghue agents or affiliate companies make any warranty or representations whether express or implied with respect to the information and particulars and which are to the fullest extent permitted by law, disclaimed; furthermore, such parties accept no liability in respect of any loss suffered by any intending purchaser or tenant or any third party arising out of the information and particulars. Prices are quoted exclusive of applicable taxes such as VAT & Stamp Duty (unless otherwise stated) and all negotiations are conducted on the basis that the purchaser / tenant shall be liable of any VAT & Stamp Duty arising from the transaction.

Can you buy this property?
Use our calculator to find out your budget including how much you can borrow and how much you need to save
Property Features
- Bright spacious accommodation of approximately 104sq.m
- Garage to the side 3.07m x 5.08m
- Large rear garden offering scope and potential to extend (subject to necessary planning permission)
- Enviable position overlooking green area
- Large Timber Shed 5.70m x 3.80m
- Vacant Grant Available as vacant since October 2021
Map
Map
Local AreaNEW

Learn more about what this area has to offer.
School Name | Distance | Pupils | |||
|---|---|---|---|---|---|
| School Name | Holy Spirit Girls National School | Distance | 400m | Pupils | 259 |
| School Name | Holy Spirit Boys National School | Distance | 460m | Pupils | 291 |
| School Name | Our Lady Of Victories Girls National School | Distance | 510m | Pupils | 189 |
School Name | Distance | Pupils | |||
|---|---|---|---|---|---|
| School Name | Scoil An Tseachtar Laoch | Distance | 580m | Pupils | 173 |
| School Name | Our Lady Of Victories Boys National School | Distance | 590m | Pupils | 195 |
| School Name | Our Lady Of Victories Infant School | Distance | 610m | Pupils | 204 |
| School Name | Virgin Mary Girls National School | Distance | 910m | Pupils | 190 |
| School Name | Sacred Heart Boys National School | Distance | 910m | Pupils | 430 |
| School Name | Virgin Mary Boys National School | Distance | 940m | Pupils | 156 |
| School Name | Scoil Chiarain Special School | Distance | 980m | Pupils | 139 |
School Name | Distance | Pupils | |||
|---|---|---|---|---|---|
| School Name | Trinity Comprehensive School | Distance | 750m | Pupils | 555 |
| School Name | St Kevins College | Distance | 810m | Pupils | 535 |
| School Name | Beneavin De La Salle College | Distance | 940m | Pupils | 576 |
School Name | Distance | Pupils | |||
|---|---|---|---|---|---|
| School Name | St. Aidan's C.b.s | Distance | 1.7km | Pupils | 724 |
| School Name | St Mary's Secondary School | Distance | 1.8km | Pupils | 832 |
| School Name | St Michaels Secondary School | Distance | 1.9km | Pupils | 634 |
| School Name | Scoil Chaitríona | Distance | 2.1km | Pupils | 508 |
| School Name | Clonturk Community College | Distance | 2.2km | Pupils | 822 |
| School Name | Plunket College Of Further Education | Distance | 2.2km | Pupils | 40 |
| School Name | Ellenfield Community College | Distance | 2.4km | Pupils | 128 |
Type | Distance | Stop | Route | Destination | Provider | ||||||
|---|---|---|---|---|---|---|---|---|---|---|---|
| Type | Bus | Distance | 250m | Stop | Glasnevin Park | Route | 9 | Destination | Limekiln Avenue | Provider | Dublin Bus |
| Type | Bus | Distance | 250m | Stop | Glasnevin Park | Route | 9 | Destination | O'Connell St | Provider | Dublin Bus |
| Type | Bus | Distance | 250m | Stop | Glasnevin Park | Route | 88n | Destination | Ashbourne | Provider | Nitelink, Dublin Bus |
Type | Distance | Stop | Route | Destination | Provider | ||||||
|---|---|---|---|---|---|---|---|---|---|---|---|
| Type | Bus | Distance | 250m | Stop | Glasnevin Park | Route | N4 | Destination | Point Village | Provider | Dublin Bus |
| Type | Bus | Distance | 260m | Stop | Glasnevin Park | Route | 9 | Destination | Charlestown | Provider | Dublin Bus |
| Type | Bus | Distance | 260m | Stop | Glasnevin Park | Route | N4 | Destination | Blanchardstown Sc | Provider | Dublin Bus |
| Type | Bus | Distance | 310m | Stop | Glasnevin Drive | Route | N4 | Destination | Blanchardstown Sc | Provider | Dublin Bus |
| Type | Bus | Distance | 310m | Stop | Glasnevin Drive | Route | 9 | Destination | Charlestown | Provider | Dublin Bus |
| Type | Bus | Distance | 370m | Stop | Willow Park Road | Route | 9 | Destination | O'Connell St | Provider | Dublin Bus |
| Type | Bus | Distance | 370m | Stop | Willow Park Road | Route | N4 | Destination | Point Village | Provider | Dublin Bus |
Virtual Tour
BER Details

BER No: 116769068
Statistics
12/04/2024
Entered/Renewed
10,849
Property Views
Check off the steps to purchase your new home
Use our Buying Checklist to guide you through the whole home-buying journey.

Similar properties
€510,000
107 ratoath road , Cabra, Dublin 73 Bed · 3 Bath · Terrace€525,000
4 Lorcan Road, Santry, Santry, Dublin 9, D09XC673 Bed · 2 Bath · Semi-D€525,000
32 Seven Oaks, Drumcondra, Dublin 9, Drumcondra, Dublin 9, D09X8C93 Bed · 2 Bath · Semi-D€525,000
1 Grace Park Heights, Drumcondra, Dublin 9, D09EH223 Bed · 2 Bath · Semi-D
€525,000
51 Glengarriff Parade, Phibsborough, Dublin 7, D07VCF65 Bed · 4 Bath · Terrace€525,000
25 Albert College Grove, Glasnevin, Glasnevin, Dublin 9, D09KC533 Bed · 3 Bath · End of Terrace€525,000
4 Pinewood Grove, Glasnevin, Dublin 11, D11E0V63 Bed · 1 Bath · Semi-D€535,000
6 Glasnamana Place, Glasnevin, Dublin 11, D11DK8X3 Bed · 2 Bath · Detached€535,000
51 Lorcan Drive, Santry, Santry, Dublin 9, D09TC623 Bed · 2 Bath · Semi-D€540,000
32 Cedarwood Park, Glasnevin, Glasnevin, Dublin 11, D11AH993 Bed · 1 Bath · Semi-D€549,000
201 Glasnevin Avenue, Glasnevin, Dublin 11, D11FH004 Bed · 1 Bath · Semi-D€550,000
137 Clonliffe Road, Drumcondra, Dublin 3, D03VK383 Bed · 1 Bath · Terrace
Daft ID: 117705365

Thinking of selling?
Ask your agent for an Advantage Ad
- • Top of Search Results with Bigger Photos
- • More Buyers
- • Best Price

Home Insurance
Quick quote estimator

