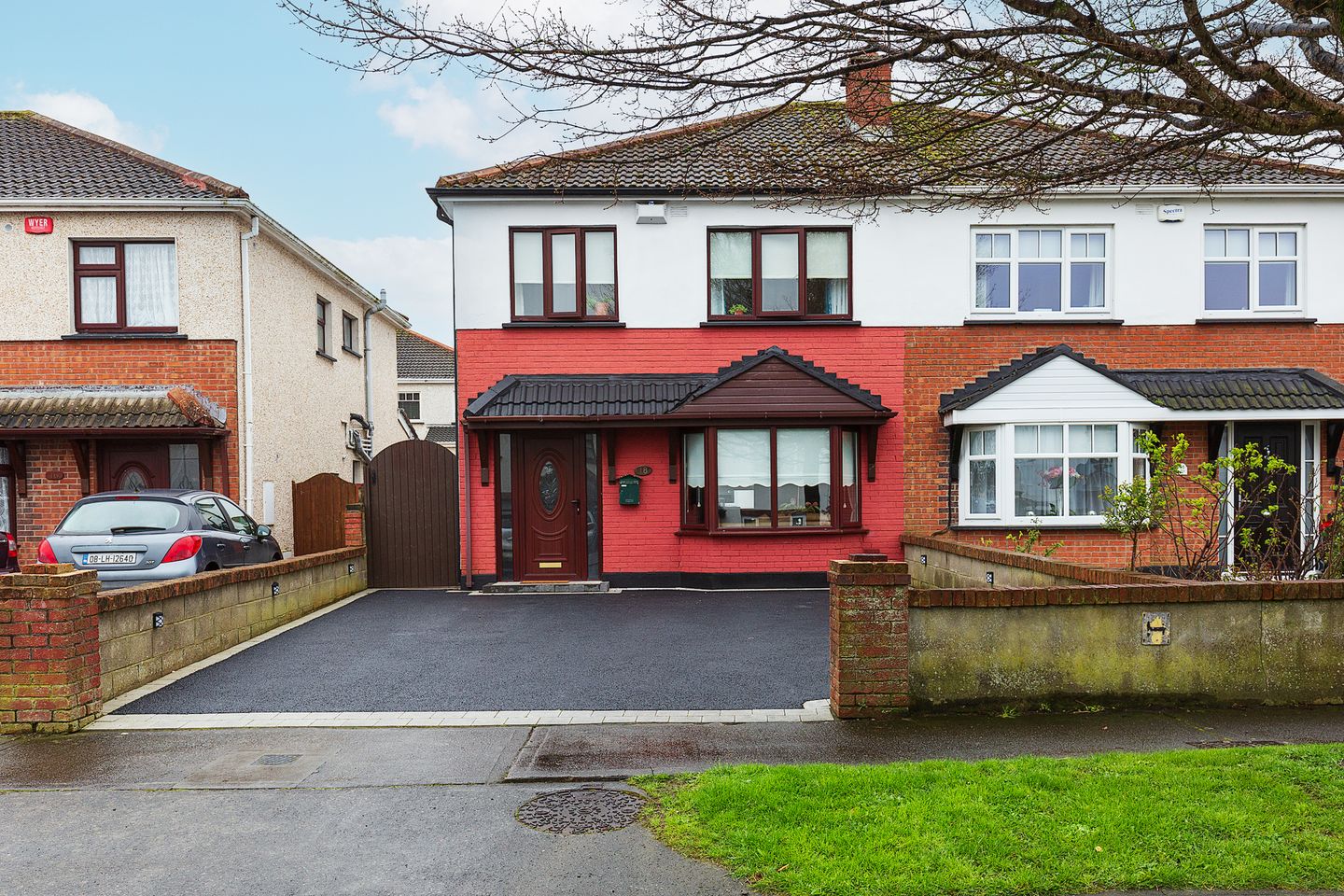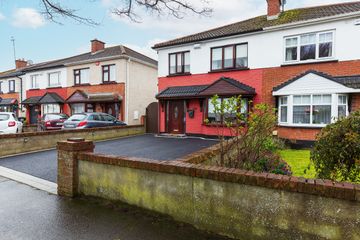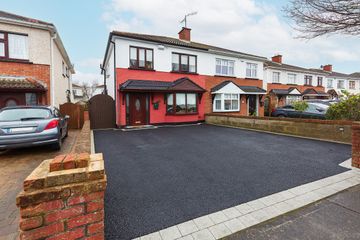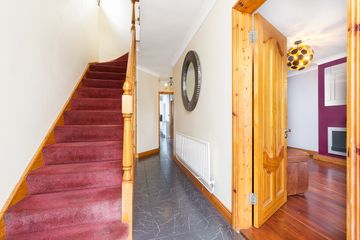


+27

31
18 Swords Manor Court, Swords, Co. Dublin, K67V2V1
€495,000
4 Bed
3 Bath
124 m²
Semi-D
Description
- Sale Type: For Sale by Private Treaty
- Overall Floor Area: 124 m²
Redmond Property are delighted to present this excellent opportunity to acquire a spacious four-bedroom semi-detached family home with sun room extension, ideally situated in a quiet cul-de-sac in this highly sought after and mature development off Brackenstown Road.
Accommodation briefly comprises a welcoming entrance hall, guest w.c., fully fitted kitchen, utility room, spacious lounge, separate dining room and sun room. Upstairs there are four generous sized bedrooms, master bedroom en-suite and a family bathroom. Outside there is a concrete block outhouse divided into two rooms which could be used as a recreation space or a home office.
The property is well serviced by Dublin Bus and the Swords Express providing rapid access to Dublin airport, Dublin city centre and outer suburbs. Swords Manor is within walking distance of Swords town centre and the Pavilions shopping centre. Both primary and secondary schools are also within walking distance of the property.
Viewing is highly recommended.
ACCOMMODATION
Hall 6.77m x 1.92m uPVC wood grain hall door with frosted glass, coving, tiled floor, phone point, understairs storage press, guest w.c., fully tiled with w.c., w,h,b., mirror, extractor fan
Lounge 6.48m x 3.62m bay window, coving, tv point, wall mounted gas fire, hardwood floors
Kitchen / breakfast room 5.59m x 2.58m excellent range of wall and floor units, tiled floor, gas hob, steel hood, American side by side fridge freezer, integrated dishwasher, archway leading to
Sun room 4.32m x 2.47m tiled floor, t.v. point, velux skylight, double patio doors to rear garden
Utility room 1.55m x 1.40m Glow Warm energy efficient gas boiler, installed 2 years, tiled floor, shelving, spotlights, plumbed for washing machine and dryer.
Dining room 3.79m x 2.84m hardwood timber floors, coving, sliding doors to sun room
Landing with hot press, immersion, smart meter heating control panel
Bathroom 2.06m x 1.64m w.c., w.h.b., whirlpool bath, Triton electric shower, fully tiled, chrome heated towel rail, mirror
Bedroom (1) 4.42m x 3.33m excellent range of built in wardrobes with dresser/ vanity desk overhead lockers, laminate floors
En-suite 1.91m x 1.42m tiled w.c., w.h.b., shower unit Aqua stream shower, heated chrome towel rail, extractor fan, recessed lights, shelving, mirror
Bedroom (2) 4.00x 2.93m laminate floors, wardrobes, shelving, dimmer light switch
Bedroom (3) 3.10m x 2.59m laminate floors, shelving
Bedroom (4) 2.99m x 2.20m built in wardrobe, laminate floors
OUTSIDE
Tarmacadam driveway with off street parking for up to three cars, side entrance, walled gardens front and rear, paved patio area, outside light and tap. Rear garden south facing with concrete outhouse divided into two rooms with electricity, uPVC windows and door, Room (1) 4.83m 3.88m timber floor and wall panels, tv point. Room (2) 3.88m x 1.74m spotlights, timber floors and wall panels
FEATURES
Natural gas fired central heating
ENERGY EFFICIENT GLOW BOILER INSTALLED 2022
uPVC double glazed windows
Guest w.c. and master bedroom en-suite
South facing rear garden
Concrete block outhouse
Sunroom room / family room extension
Utility room
Quiet Cul de sac
Close to a host pf local amenities
VIEWING
By appointment with Redmond Property
Contact Philip Mahon MIPAV

Can you buy this property?
Use our calculator to find out your budget including how much you can borrow and how much you need to save
Map
Map
Local AreaNEW

Learn more about what this area has to offer.
School Name | Distance | Pupils | |||
|---|---|---|---|---|---|
| School Name | Broadmeadow Community National School | Distance | 600m | Pupils | 50 |
| School Name | St Cronan's Jns | Distance | 630m | Pupils | 520 |
| School Name | Scoil Chrónáin Sns | Distance | 700m | Pupils | 573 |
School Name | Distance | Pupils | |||
|---|---|---|---|---|---|
| School Name | Holy Family Senior School | Distance | 1.1km | Pupils | 642 |
| School Name | Holy Family Jns | Distance | 1.1km | Pupils | 621 |
| School Name | Swords Educate Together National School | Distance | 1.3km | Pupils | 425 |
| School Name | Gaelscoil Bhrian Bóroimhe | Distance | 1.3km | Pupils | 452 |
| School Name | Thornleigh Educate Together National School | Distance | 1.4km | Pupils | 341 |
| School Name | Old Borough National School | Distance | 1.5km | Pupils | 106 |
| School Name | St Colmcille Boys | Distance | 2.0km | Pupils | 374 |
School Name | Distance | Pupils | |||
|---|---|---|---|---|---|
| School Name | Loreto College Swords | Distance | 840m | Pupils | 641 |
| School Name | St. Finian's Community College | Distance | 1.4km | Pupils | 644 |
| School Name | Swords Community College | Distance | 1.4km | Pupils | 738 |
School Name | Distance | Pupils | |||
|---|---|---|---|---|---|
| School Name | Coláiste Choilm | Distance | 1.6km | Pupils | 470 |
| School Name | Fingal Community College | Distance | 1.9km | Pupils | 867 |
| School Name | Malahide & Portmarnock Secondary School | Distance | 3.3km | Pupils | 347 |
| School Name | Malahide Community School | Distance | 6.7km | Pupils | 1224 |
| School Name | Donabate Community College | Distance | 7.4km | Pupils | 837 |
| School Name | Coolock Community College | Distance | 7.5km | Pupils | 171 |
| School Name | Trinity Comprehensive School | Distance | 7.7km | Pupils | 555 |
Type | Distance | Stop | Route | Destination | Provider | ||||||
|---|---|---|---|---|---|---|---|---|---|---|---|
| Type | Bus | Distance | 220m | Stop | Ormond Avenue | Route | 505 | Destination | Eden Quay, Stop 301 | Provider | Swords Express |
| Type | Bus | Distance | 220m | Stop | Ormond Avenue | Route | 500x | Destination | Eden Quay, Stop 301 | Provider | Swords Express |
| Type | Bus | Distance | 220m | Stop | Ormond Avenue | Route | 500 | Destination | Eden Quay | Provider | Swords Express |
Type | Distance | Stop | Route | Destination | Provider | ||||||
|---|---|---|---|---|---|---|---|---|---|---|---|
| Type | Bus | Distance | 220m | Stop | Ormond Avenue | Route | 500n | Destination | Eden Quay, Stop 301 | Provider | Swords Express |
| Type | Bus | Distance | 220m | Stop | Ormond Avenue | Route | 196 | Destination | Swords Main Street | Provider | Tfi Local Link Louth Meath Fingal |
| Type | Bus | Distance | 220m | Stop | Ormond Avenue | Route | 41 | Destination | Abbey St | Provider | Dublin Bus |
| Type | Bus | Distance | 220m | Stop | Ormond Avenue | Route | 503 | Destination | Merrion Sq South, Stop 7391 | Provider | Swords Express |
| Type | Bus | Distance | 220m | Stop | Ormond Avenue | Route | 41x | Destination | Ucd | Provider | Dublin Bus |
| Type | Bus | Distance | 220m | Stop | Ormond Avenue | Route | 507 | Destination | Eden Quay | Provider | Swords Express |
| Type | Bus | Distance | 220m | Stop | Ormond Avenue | Route | 41c | Destination | Abbey St | Provider | Dublin Bus |
BER Details

BER No: 113035067
Energy Performance Indicator: 199.31 kWh/m2/yr
Statistics
26/04/2024
Entered/Renewed
3,460
Property Views
Check off the steps to purchase your new home
Use our Buying Checklist to guide you through the whole home-buying journey.

Similar properties
€450,000
149 Cianlea, Swords, Co. Dublin, K67HD594 Bed · 3 Bath · End of Terrace€480,000
1 South Bank, Swords, Co. Dublin, K67DD404 Bed · 3 Bath · End of Terrace€495,000
75 Drynam Avenue, Kettles Lane, Kinsealy, Co. Dublin, K67X4V94 Bed · 3 Bath · End of Terrace€525,000
33 Carlton Court, Swords, Co. Dublin, K67Y0904 Bed · 3 Bath · Semi-D
€535,000
4 Gartan Drive, Estuary Road, Swords, Co. Dublin, K67W2154 Bed · 3 Bath · Semi-D€575,000
10 Boroimhe Laurels, Swords, Co. Dublin, K67FC044 Bed · 3 Bath · Detached€580,000
10 Castleheath, Swords Road, Malahide, Co. Dublin, K36VX344 Bed · 3 Bath · Apartment€595,000
6 Boroimhe Pines, Swords, Co. Dublin, K67WF435 Bed · 3 Bath · Semi-D€645,000
25 Knocksedan Wood, Swords, Co. Dublin, K67X4H54 Bed · 4 Bath · Detached€650,000
4 Abbeyvale Way, Swords, Co. Dublin, K67C9X45 Bed · 4 Bath · Semi-D€665,000
125 Ridgewood Green, Forest Road, Swords, Co. Dublin, K67WE245 Bed · 3 Bath · Detached€780,000
35 Gainsborough Avenue, Malahide, Co. Dublin, K36YP894 Bed · 2 Bath · Semi-D
Daft ID: 119200736
Contact Agent

Niamh Jones MIPAV MCEI
01 8401944Thinking of selling?
Ask your agent for an Advantage Ad
- • Top of Search Results with Bigger Photos
- • More Buyers
- • Best Price

Home Insurance
Quick quote estimator
