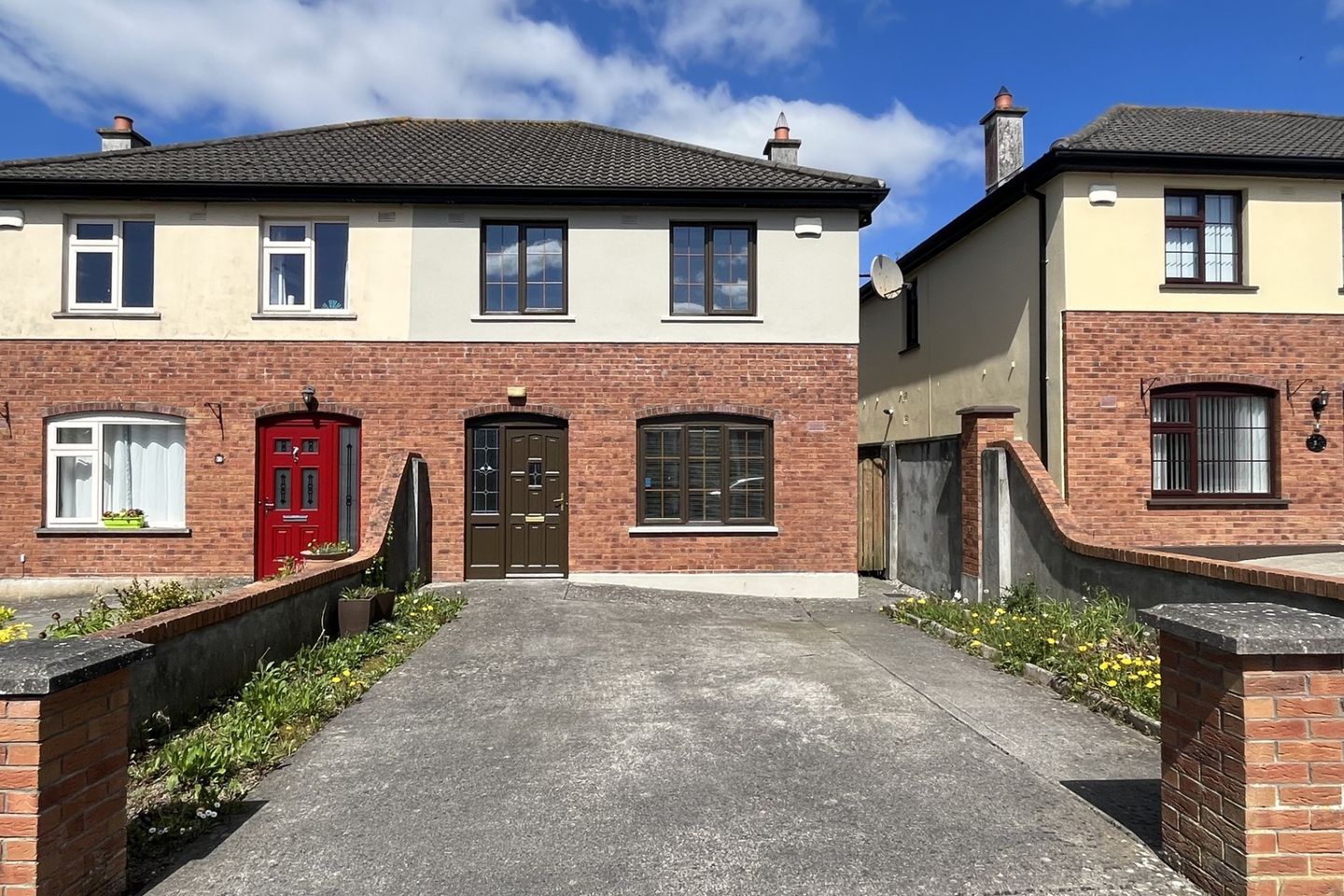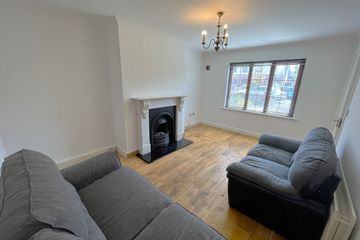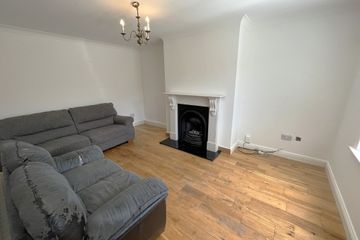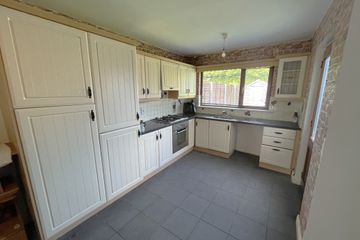


+9

13
2 Coney Drive, Athy, Co. Kildare, R14C856
€245,000
3 Bed
2 Bath
116 m²
Semi-D
Open Viewings
Fri, 10/05
16:00 - 16:15
Description
- Sale Type: For Sale by Private Treaty
- Overall Floor Area: 116 m²
Located in this highly sought after estate, is where you will find this spacious, 3 bedroom, semi detached home for sale. Coneyboro has proven very popular with buyers over the years due to it's superb location within walking distance to the train station, good build quality and spacious accommodation.
No.2 has just been freshly painted from top to bottom and is currently "chain free", so a quick move in date could be facilitated. The accommodation extends to c.116 sq.mt. and features 3 generous double sized bedrooms, utility, en-suite, store room and guest w.c. The heating is gas and is accompanied by an open fireplace.
There is a large private rear garden and large front driveway with off street parking for 2 cars. All amenities are located on your doorstep including the train station which is within walking distance and a creche which is located within the estate. We now invite you to view this fine property as houses like this are popular and suit all types of buyers. One To Be Viewed !!!
The accommodation, which is bright and spacious, briefly comprises of entrance hallway, guest w.c. store room, sitting room, kitchen/dining room and utility. Upstairs are 3 double bedrooms with master en-suite and family bathroom.
All amenities are located close by including both primary and secondary school, creche, shopping in Lidi, Aldi and Supervalu. The train station is just a short distance away along with access to the M9/M7 just a 10 minute drive away.
Entrance Hallway 6.57m x 1.92m A welcoming & spacious hallway with porcelain tiled floor.
Store Room A very convenient store room with plenty of space.
Guest W.C. 1.52m x 1.76m Large W.C.,wash hand basin and tiled floor.
Sitting Room 3.38m x 4.68m A very comfortable room with attractive open fireplace. T.V. point, ceiling coving and wooden floor.
Kitchen/Dining Room 5.73m x 5.37m The heartbeat of this home is the large kitchen/dining room with fully fitted kitchen with built in oven & hob. Fridge/freezer and dishwasher, part tiled walls. Single door to outside along with French patio door off dining room area.
Utility room 1.33m x 1.7m A welcome addition to any home is this spacious utility room which is plumbed for washing machine and dryer. Range of built in units.Tiled floor.
Upstairs Landing Attic access with hot press, which is shelved for storage.
Master Bed Room (Rear) 5.4m x 3.25m A real highlight of these popular homes is the extremely large master bedroom which extends the full width of the house, with 2 windows, extensive wardrobe space and T.V. point.
En-suite 2.07m x 1.56m Fully tiled floor and walls. Step in shower, w.c. and wash hand basin.
Bed Room 2 (Front) 4.57m x 2.89m Large double bedroom with built in wardrobes.
Bed Room 3 (Front) 3.53m x 2.41m Spacious double bedroom, which would suit a double or single bed.
Family Bathroom 2.16m x 1.68m Generous sized bathroom with bath, w.c. and wash hand basin. Tiled floor and part tiled walls.
Outside Front A spacious front driveway with off-street parking for 2 cars. Fully walled with gated side entrance.
Rear Garden The large rear garden is private and not over looked and is fully landscaped with extensive lawn area and barna shed. Part walled/fenced.
To Include: Oven & Hob, Fridge/Freezer & Blinds
Disclaimer: The above are issued by Dowling Property Ltd on the understanding that all negotiations are conducted through them. Every care is taken in preparing particulars which are issued for guidance only and neither the firm nor the agent holds themselves responsible for any inaccuracies.
The purchaser is advised to make their own arrangements to satisfy themselves with measurements and details.

Can you buy this property?
Use our calculator to find out your budget including how much you can borrow and how much you need to save
Property Features
- Highly Sought After Estate
- Gas Heating
- Utility Room
- Master Bedroom With En-Suite
- Off Street Parking
- Walking Distance To Train Station
- Large Rear Garden
- Guest W.C.
- Accommodation Extends to c.116 sq.mt.
- Excellent Access To Dublin
Map
Map
Local AreaNEW

Learn more about what this area has to offer.
School Name | Distance | Pupils | |||
|---|---|---|---|---|---|
| School Name | Scoil Mhichíl Naofa Athy | Distance | 1.2km | Pupils | 502 |
| School Name | Gaelscoil Atha I | Distance | 2.3km | Pupils | 173 |
| School Name | Athy Model School | Distance | 2.4km | Pupils | 90 |
School Name | Distance | Pupils | |||
|---|---|---|---|---|---|
| School Name | Scoil Phádraig Naofa Athy | Distance | 2.4km | Pupils | 595 |
| School Name | Shanganamore National School | Distance | 3.5km | Pupils | 112 |
| School Name | Ballyroe Central National School | Distance | 3.7km | Pupils | 26 |
| School Name | Churchtown National School | Distance | 5.9km | Pupils | 54 |
| School Name | Ballylinan National School | Distance | 6.0km | Pupils | 232 |
| School Name | Kilkea National School | Distance | 6.8km | Pupils | 59 |
| School Name | Ballyadams National School | Distance | 7.2km | Pupils | 103 |
School Name | Distance | Pupils | |||
|---|---|---|---|---|---|
| School Name | Athy Community College | Distance | 510m | Pupils | 590 |
| School Name | Árdscoil Na Trionóide | Distance | 1.5km | Pupils | 840 |
| School Name | Colaiste Lorcain | Distance | 12.3km | Pupils | 374 |
School Name | Distance | Pupils | |||
|---|---|---|---|---|---|
| School Name | St Mary's Knockbeg College | Distance | 13.2km | Pupils | 491 |
| School Name | Carlow Cbs | Distance | 16.2km | Pupils | 432 |
| School Name | St. Leo's College | Distance | 16.2km | Pupils | 897 |
| School Name | Gaelcholáiste Cheatharlach | Distance | 16.8km | Pupils | 352 |
| School Name | Presentation College | Distance | 16.9km | Pupils | 814 |
| School Name | Tyndall College | Distance | 17.4km | Pupils | 950 |
| School Name | St Pauls Secondary School | Distance | 18.8km | Pupils | 675 |
Type | Distance | Stop | Route | Destination | Provider | ||||||
|---|---|---|---|---|---|---|---|---|---|---|---|
| Type | Bus | Distance | 1.0km | Stop | Train Station | Route | 897 | Destination | Kilkenny | Provider | Tfi Local Link Carlow Kilkenny Wicklow |
| Type | Bus | Distance | 1.0km | Stop | Train Station | Route | 897 | Destination | Athy Station | Provider | Tfi Local Link Carlow Kilkenny Wicklow |
| Type | Rail | Distance | 1.0km | Stop | Athy | Route | Rail | Destination | Dublin Heuston | Provider | Irish Rail |
Type | Distance | Stop | Route | Destination | Provider | ||||||
|---|---|---|---|---|---|---|---|---|---|---|---|
| Type | Rail | Distance | 1.0km | Stop | Athy | Route | Rail | Destination | Carlow | Provider | Irish Rail |
| Type | Rail | Distance | 1.0km | Stop | Athy | Route | Rail | Destination | Waterford (plunkett) | Provider | Irish Rail |
| Type | Bus | Distance | 1.1km | Stop | The Castle Inn | Route | 717 | Destination | Clonmel Showgrounds | Provider | J.j Kavanagh & Sons |
| Type | Bus | Distance | 1.2km | Stop | Leinster Street | Route | Um06 | Destination | Maynooth University | Provider | J.j Kavanagh & Sons |
| Type | Bus | Distance | 1.2km | Stop | Leinster Street | Route | 130 | Destination | Naas | Provider | Go-ahead Ireland |
| Type | Bus | Distance | 1.2km | Stop | Leinster Street | Route | Um06 | Destination | Leinster Street, Athy | Provider | J.j Kavanagh & Sons |
| Type | Bus | Distance | 1.2km | Stop | Leinster Street | Route | 883 | Destination | Newbridge | Provider | Tfi Local Link Kildare South Dublin |
Property Facilities
- Parking
- Gas Fired Central Heating
- Wired for Cable Television
BER Details

Statistics
03/05/2024
Entered/Renewed
1,399
Property Views
Check off the steps to purchase your new home
Use our Buying Checklist to guide you through the whole home-buying journey.

Similar properties
€230,000
46 Branswood, Athy, Co. Kildare, R14KH593 Bed · 3 Bath · Terrace€238,950
1 Marina Court, Athy, Co. Kildare, R14T9723 Bed · 2 Bath · End of Terrace€260,000
37 Coney Park, Coneyboro, Athy, Co. Kildare, R14WR833 Bed · 2 Bath · Semi-D€275,000
137 Branswood, Athy, Co. Kildare, R14F6514 Bed · 3 Bath · Semi-D
€375,000
Belview, Athy, Co. Kildare, R14H2933 Bed · 2 Bath · Semi-D€395,000
4 Duke Street, Athy, Co Kildare, R14D8224 Bed · 2 Bath · Apartment€400,000
32 Gallow Hill Court, Athy, Co. Kildare, R14Y6114 Bed · 4 Bath · Detached€410,000
2 The Orchard, Athy, Co. Kildare, R14CX514 Bed · 3 Bath · Detached€450,000
Grangemellon, Athy, Co. Kildare, R14P5204 Bed · 3 Bath · Detached€475,000
Tomard, Athy, Co. Kildare, R14K5255 Bed · 3 Bath · Detached€1,600,000
Nelson Street, Athy, Co. Kildare, R14P40316 Bed · 7 Bath · Apartment€1,600,000
Nelson Street, Athy, Co. Kildare, R14P40315 Bed · 7 Bath · Apartment
Daft ID: 119358105


John J Dowling
045 482189Thinking of selling?
Ask your agent for an Advantage Ad
- • Top of Search Results with Bigger Photos
- • More Buyers
- • Best Price

Home Insurance
Quick quote estimator
