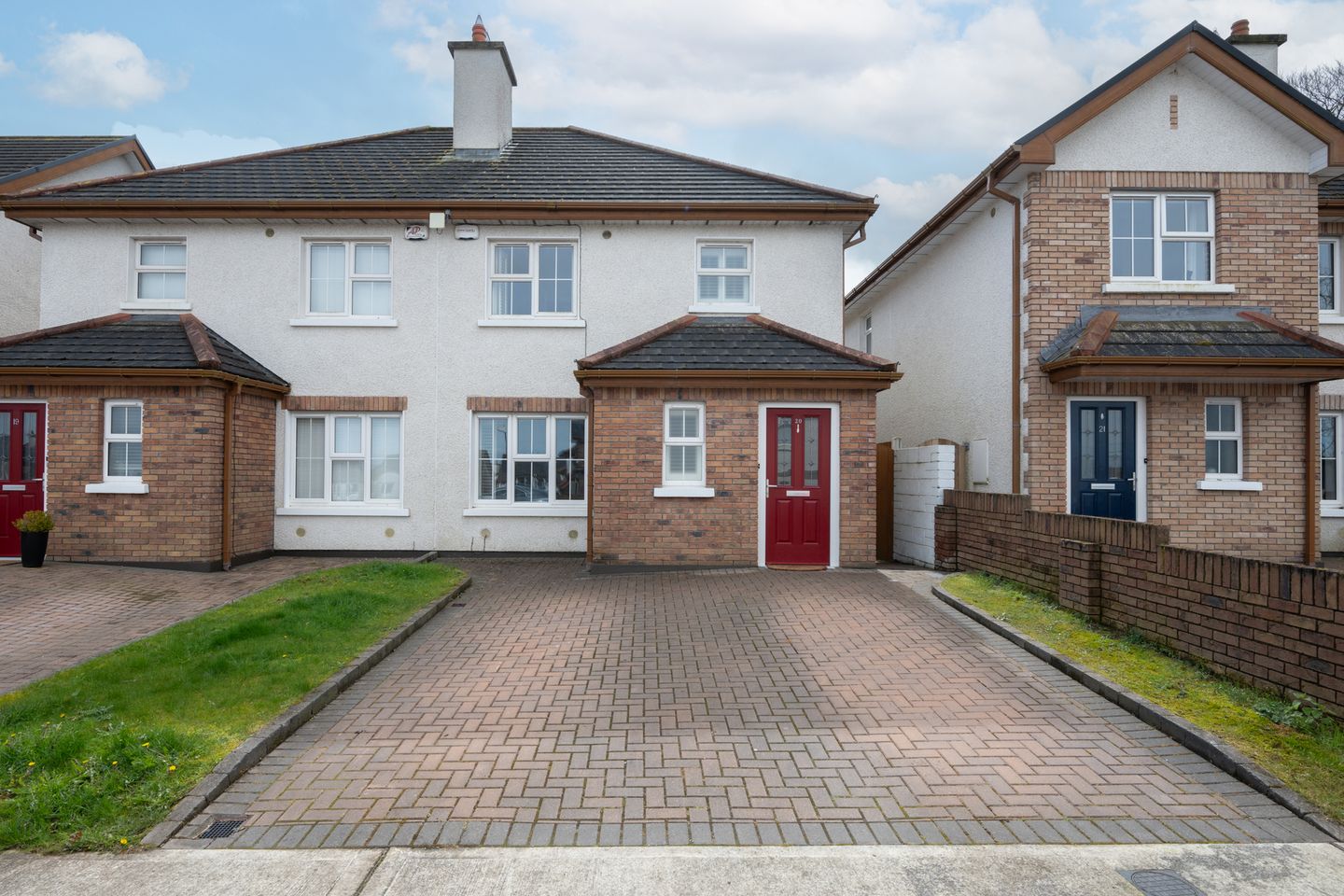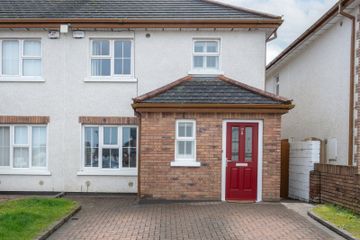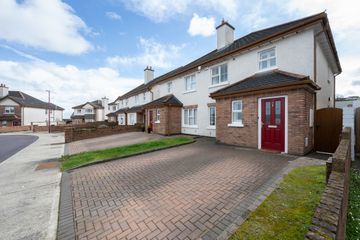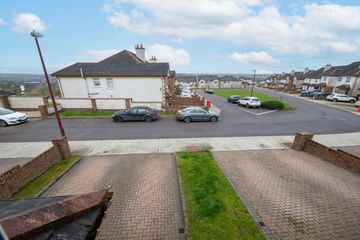


+37

41
20 Coolkellure Rise, Lehenaghmore, Co. Cork, T12RH9V
€375,000
SALE AGREED3 Bed
3 Bath
Semi-D
Description
- Sale Type: For Sale by Private Treaty
O'Mahony Walsh are delighted to bring this stunning 3-bedroom semi-detached residence to the market in pristine condition throughout and set in the sought after development of Coolkellure, Lehenaghmore.
This home is in immaculate condition throughout and benefits from spacious living accommodation. Outside the property enjoys parking for two cars to the front on a brick drive. Access to the rear can be gained via the side gate to a private South Facing low maintenance rear garden.
This A-rated home is highly energy efficient with underfloor heating on the ground floor, an air to water heat pump and a feature insert stove in the living room making sure your energy bills are low.
There is a low maintenance patio/astroturf garden to the rear with a detached steeltech shed which is ideal for additional storage space.
Coolkellure is situated in one of Cork's most accessible addresses and is within minutes of Wilton Shopping Centre and the CUH, it is only 10 minutes drive to Cork Airport and it has all amenities including schools on its doorstep.
Hallway 1.97m x 3.03m
0.96m x 2.40m
Warm and inviting entrance hallway with wood effect tiles. Access to all accommodation and under stairs storage.
Living Room 3.49m x 4.92m
Feature insert stove, wood effect flooring with a large front aspect window offering plenty of natural light. This room is the perfect space for spending time with family.
Guest WC 1.47m x 1.58m
Tiled flooring, WC, WHB.
Open plan Kitchen 3.45m x 4.53m
Fully fitted kitchen with a rear aspect window looking out onto rear garden and offering plenty of natural light. Appliances include fridge freezer, Beko dishwasher, Bosch hob and oven, stainless-steel sink, tile splashback, extractor fan. Beautifully fitted soft close cream units and fitted shelving with ample storage.
Dining 2.11m x 3.36m
Bright and spacious dining area with double door rear access to the beautiful South facing garden.
Utility 0.91m x 2.33m
Plumbed for a washing machine, fitted shelving with ample storage, and side access to front and rear garden.
Stairs & Landing 2.37m x 3.01m
Access to all accommodation. Stira access to attic. Hot Press.
Master Bedroom 2.73m x 3.48m
Spacious double bedroom with a front aspect window overlooking the beautiful green area and with views of the city. Large, sliderobes offering ample storage.
En-suite 2.57m x 0.88m
Standalone shower unit, tiled flooring, partly tiled walls, WC, WHB.
Bedroom 2 3.09m x3.81m
Double bedroom with a rear aspect window overlooking the rear garden and surrounding countryside.
Bedroom 3 2.37m x 2.77m
Double bedroom with a rear aspect window overlooking the rear garden.
Family Bathroom 2.05m x 2.40m
3-piece suite with an overhead shower, tiled flooring and partly tiled walls and a front aspect window.
Garden Details:
Front - Cobble lock driveway providing ample parking. Side access leading to the South facing rear garden. Front driveway looks out onto a beautiful green area.
Rear -South facing rear garden with a patio area, ideal for those summer barbecues or al fresco dining. Explore further into the garden with astroturf grass. This space is great for relaxing and enjoying your morning coffee. Fenced and walled in boundaries, outside tap and side access, steel shed with ample storage.
BER DETAILS:
BER: A3
BER No. 111056685
Energy Performance Indicator: 60.65kWh/m2/yr

Can you buy this property?
Use our calculator to find out your budget including how much you can borrow and how much you need to save
Property Features
- A-Rated
- Air to Water Heating system
- Turnkey condition
- Family Friendly Estate
- Countrywide Views
- Low maintenance rear garden
- Communal Parking
- Underfloor Heating on the ground floor
- Insert Stove
- South Facing Garden
Map
Map
Local AreaNEW

Learn more about what this area has to offer.
School Name | Distance | Pupils | |||
|---|---|---|---|---|---|
| School Name | Togher Boys National School | Distance | 1.1km | Pupils | 260 |
| School Name | Togher Girls National School | Distance | 1.1km | Pupils | 256 |
| School Name | South Lee Educate Together National School | Distance | 1.3km | Pupils | 88 |
School Name | Distance | Pupils | |||
|---|---|---|---|---|---|
| School Name | Morning Star National School | Distance | 1.5km | Pupils | 108 |
| School Name | Scoil Maria Assumpta | Distance | 1.9km | Pupils | 155 |
| School Name | Scoil Niocláis | Distance | 2.0km | Pupils | 812 |
| School Name | Gaelscoil An Teaghlaigh Naofa | Distance | 2.0km | Pupils | 205 |
| School Name | Gaelscoil Uí Riada | Distance | 2.3km | Pupils | 276 |
| School Name | Glasheen Girls National School | Distance | 2.4km | Pupils | 340 |
| School Name | Glasheen Boys National School | Distance | 2.4km | Pupils | 436 |
School Name | Distance | Pupils | |||
|---|---|---|---|---|---|
| School Name | Presentation Secondary School | Distance | 2.0km | Pupils | 183 |
| School Name | Christ King Girls' Secondary School | Distance | 2.6km | Pupils | 730 |
| School Name | Coláiste Éamann Rís | Distance | 2.8km | Pupils | 608 |
School Name | Distance | Pupils | |||
|---|---|---|---|---|---|
| School Name | Coláiste An Spioraid Naoimh | Distance | 2.8km | Pupils | 711 |
| School Name | Coláiste Chríost Rí | Distance | 3.0km | Pupils | 503 |
| School Name | St. Aloysius School | Distance | 3.3km | Pupils | 315 |
| School Name | Douglas Community School | Distance | 3.3km | Pupils | 526 |
| School Name | Coláiste Daibhéid | Distance | 3.3km | Pupils | 218 |
| School Name | Bishopstown Community School | Distance | 3.4km | Pupils | 336 |
| School Name | Mount Mercy College | Distance | 3.4km | Pupils | 799 |
Type | Distance | Stop | Route | Destination | Provider | ||||||
|---|---|---|---|---|---|---|---|---|---|---|---|
| Type | Bus | Distance | 360m | Stop | Manor Farm | Route | 203 | Destination | Ballyphehane | Provider | Bus Éireann |
| Type | Bus | Distance | 360m | Stop | Manor Farm | Route | 203 | Destination | Ballyphehane | Provider | Bus Éireann |
| Type | Bus | Distance | 370m | Stop | Manor Farm | Route | 203 | Destination | Farranree | Provider | Bus Éireann |
Type | Distance | Stop | Route | Destination | Provider | ||||||
|---|---|---|---|---|---|---|---|---|---|---|---|
| Type | Bus | Distance | 370m | Stop | Manor Farm | Route | 203 | Destination | St. Patrick Street | Provider | Bus Éireann |
| Type | Bus | Distance | 430m | Stop | Forge Hill Junction | Route | 239 | Destination | Cork | Provider | Bus Éireann |
| Type | Bus | Distance | 430m | Stop | Forge Hill Junction | Route | 226 | Destination | Kent Train Station | Provider | Bus Éireann |
| Type | Bus | Distance | 430m | Stop | Forge Hill Junction | Route | 236 | Destination | Cork | Provider | Bus Éireann |
| Type | Bus | Distance | 430m | Stop | Forge Hill Junction | Route | 226x | Destination | Mtu | Provider | Bus Éireann |
| Type | Bus | Distance | 430m | Stop | Forge Hill Junction | Route | 225 | Destination | Kent Train Station | Provider | Bus Éireann |
| Type | Bus | Distance | 450m | Stop | Airport Road | Route | 225 | Destination | Haulbowline (nmci) | Provider | Bus Éireann |
BER Details

Statistics
05/04/2024
Entered/Renewed
4,881
Property Views
Check off the steps to purchase your new home
Use our Buying Checklist to guide you through the whole home-buying journey.

Similar properties
€350,000
Ellacombe, 49 Tramore Road, Togher (Cork City), Co. Cork, T12E6CF3 Bed · 1 Bath · Detached€355,000
26 Greenwood Estate, Togher, Co. Cork, T12F5H23 Bed · 1 Bath · Semi-D€365,000
32 Curragh Woods, Frankfield, Frankfield, Co. Cork, T12X3EY3 Bed · 2 Bath · Semi-D€395,000
6 Laharran West, Manor Farm, Lehenaghbeg, T12XRN54 Bed · 3 Bath · Semi-D
Daft ID: 119237966


Sales Department
SALE AGREEDThinking of selling?
Ask your agent for an Advantage Ad
- • Top of Search Results with Bigger Photos
- • More Buyers
- • Best Price

Home Insurance
Quick quote estimator
