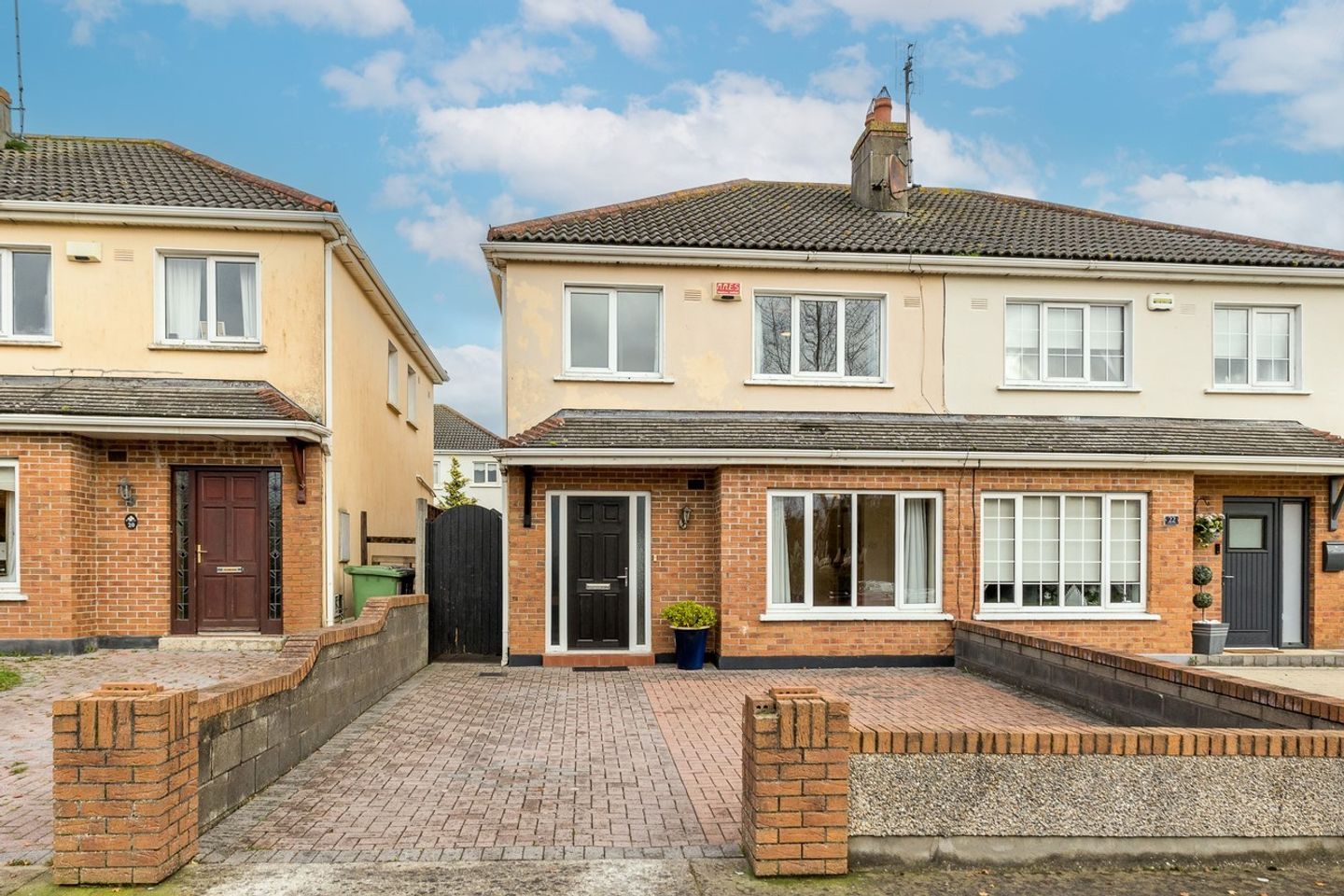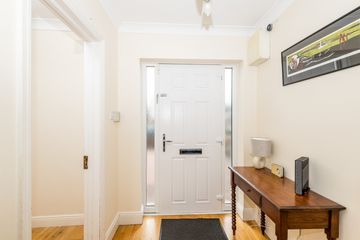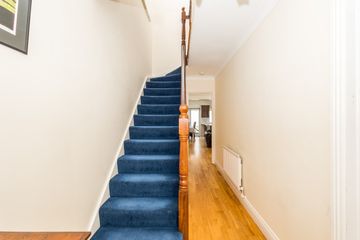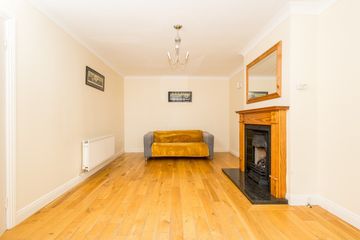


+20

24
21 Parkview, Brackenstown Road, Swords, Co. Dublin, K67ND60
€435,000
3 Bed
3 Bath
115 m²
Semi-D
Description
- Sale Type: For Sale by Private Treaty
- Overall Floor Area: 115 m²
Property Team Paul Reddy is proud to present to the market this superb bright and spacious (c. 115 sq. m.) three-bedroom semi-detached house with a kitchen extension and an attic storage room conversion. The open-plan extended kitchen/dining area has 4 Velux windows and a breakfast island that opens out onto a large patio area within the rear garden. This family home also has a downstairs WC, a utility room, an ensuite master bedroom and a cobble-locked front driveway. This part brick fronted home has a C1 building energy rating, double-glazed PVC windows, and gas-fired central heating system.
The property is in a small settled residential cul de sac that overlooks a green area and is near bus stops, shops, and schools. It is within a few minutes' drive to the Pavilion Shopping Centre, Swords town centre, the M1/M50 motorway, and Dublin Airport.
Viewing is highly recommended and strictly by appointment.
ACCOMMODATION:
GROUND FLOOR:
Hall 1.82 x 4.97m
Wooden flooring
Living Room 3.37 x 5.54m
Wooden flooring, gas fireplace, bay window.
Kitchen Area 3.07 x 3.59m
Open plan kitchen/dining. Fully fitted units with breakfast island, tiled splash back and tiled flooring.
Dining Area 2.22 x 3.61m
Wooden floor, spotlights, Velux window, double French doors leading to rear garden.
Family Room 4.32 x 3.49m
Wooden floor.
Guest WC 0.87 x 1.54m
WC & WHB.
Laundry 0.87 x 3.39m
Tilled floor, washing machine
Rear Garden Back garden with wooden shed.
FIRST FLOOR:
Landing 2.67 x 2.39m
Wooden flooring
Bedroom 1 2.75 x 2.17m
Carpeted single bedroom.
Bedroom 2 3.02 x 3.47m
Carpeted bright double bedroom with built-in wardrobe.
Bathroom 2.16 x 1.65m
Tiled floor with bath, WC & WHB.
Bedroom 3 3.02 x 4.02m
Wooden flooring, large double bedroom with built-in wardrobe.
Ensuite 2.17 x 1.32m
Fully Tiled with shower, WC, WHB

Can you buy this property?
Use our calculator to find out your budget including how much you can borrow and how much you need to save
Property Features
- Extended 3 Bedroom semi-detached.
- 2 car driveway
- PVC double-glazed windows.
- Guest WC and Laundry room
- Overlooking the green at the front
- Master bedroom ensuite
- Gas-fired central heating.
- Close to shops, schools, and Pavilions Shopping Centre.
- Modern kitchen with breakfast island
Map
Map
Local AreaNEW

Learn more about what this area has to offer.
School Name | Distance | Pupils | |||
|---|---|---|---|---|---|
| School Name | Broadmeadow Community National School | Distance | 810m | Pupils | 50 |
| School Name | Holy Family Senior School | Distance | 1.1km | Pupils | 642 |
| School Name | Holy Family Jns | Distance | 1.1km | Pupils | 621 |
School Name | Distance | Pupils | |||
|---|---|---|---|---|---|
| School Name | St Cronan's Jns | Distance | 1.1km | Pupils | 520 |
| School Name | Scoil Chrónáin Sns | Distance | 1.2km | Pupils | 573 |
| School Name | Swords Educate Together National School | Distance | 1.5km | Pupils | 425 |
| School Name | Gaelscoil Bhrian Bóroimhe | Distance | 1.6km | Pupils | 452 |
| School Name | Thornleigh Educate Together National School | Distance | 2.0km | Pupils | 341 |
| School Name | Old Borough National School | Distance | 2.0km | Pupils | 106 |
| School Name | St Colmcille Boys | Distance | 2.6km | Pupils | 374 |
School Name | Distance | Pupils | |||
|---|---|---|---|---|---|
| School Name | Loreto College Swords | Distance | 760m | Pupils | 641 |
| School Name | Coláiste Choilm | Distance | 2.0km | Pupils | 470 |
| School Name | St. Finian's Community College | Distance | 2.1km | Pupils | 644 |
School Name | Distance | Pupils | |||
|---|---|---|---|---|---|
| School Name | Swords Community College | Distance | 2.1km | Pupils | 738 |
| School Name | Fingal Community College | Distance | 2.5km | Pupils | 867 |
| School Name | Malahide & Portmarnock Secondary School | Distance | 3.7km | Pupils | 347 |
| School Name | Malahide Community School | Distance | 7.1km | Pupils | 1224 |
| School Name | Trinity Comprehensive School | Distance | 7.3km | Pupils | 555 |
| School Name | Coolock Community College | Distance | 7.4km | Pupils | 171 |
| School Name | Beneavin De La Salle College | Distance | 8.1km | Pupils | 576 |
Type | Distance | Stop | Route | Destination | Provider | ||||||
|---|---|---|---|---|---|---|---|---|---|---|---|
| Type | Bus | Distance | 210m | Stop | Abbeyvale | Route | Kl02 | Destination | Mosney Village Car Park | Provider | Keelings Retail Uc |
| Type | Bus | Distance | 210m | Stop | Abbeyvale | Route | 41x | Destination | Swords Manor | Provider | Dublin Bus |
| Type | Bus | Distance | 210m | Stop | Abbeyvale | Route | 41 | Destination | Swords Manor | Provider | Dublin Bus |
Type | Distance | Stop | Route | Destination | Provider | ||||||
|---|---|---|---|---|---|---|---|---|---|---|---|
| Type | Bus | Distance | 210m | Stop | Abbeyvale | Route | 41c | Destination | Swords Manor | Provider | Dublin Bus |
| Type | Bus | Distance | 210m | Stop | Abbeyvale | Route | Kl02 | Destination | Applewood, Stop 4922 | Provider | Keelings Retail Uc |
| Type | Bus | Distance | 240m | Stop | Berwick Walk | Route | 507 | Destination | Eden Quay | Provider | Swords Express |
| Type | Bus | Distance | 240m | Stop | Berwick Walk | Route | 505 | Destination | Eden Quay, Stop 301 | Provider | Swords Express |
| Type | Bus | Distance | 240m | Stop | Berwick Walk | Route | 500x | Destination | Eden Quay, Stop 301 | Provider | Swords Express |
| Type | Bus | Distance | 240m | Stop | Berwick Walk | Route | 41x | Destination | Ucd | Provider | Dublin Bus |
| Type | Bus | Distance | 240m | Stop | Berwick Walk | Route | 500 | Destination | Eden Quay | Provider | Swords Express |
Video
BER Details

Statistics
19/04/2024
Entered/Renewed
2,285
Property Views
Check off the steps to purchase your new home
Use our Buying Checklist to guide you through the whole home-buying journey.

Similar properties
€395,000
60 Ormond Crescent, Swords, Co. Dublin, K67X7D53 Bed · 3 Bath · Semi-D€395,000
32 Longlands, Swords, Co. Dublin, K67Y7664 Bed · 2 Bath · Detached€395,000
27 Valley View, Swords, Co. Dublin, K67W3X23 Bed · 1 Bath · Semi-D€395,000
26 River Valley Drive, Swords, Co. Dublin3 Bed · 1 Bath · Semi-D
€395,000
11 Waterside Green, Malahide, Co. Dublin, K36VP783 Bed · 3 Bath · Duplex€399,000
9 Abbeyvale Rise, Swords, Co. Dublin3 Bed · 3 Bath · Semi-D€400,000
7 Rathbeale Rise, Swords, Co. Dublin, K67E2F53 Bed · 1 Bath · Semi-D€400,000
8 Windmill Avenue, Swords, Co. Dublin, K67P3023 Bed · 1 Bath · Semi-D€419,950
114 Cianlea, Swords, Co. Dublin, K67VY294 Bed · 3 Bath · End of Terrace€420,000
12 Brookdale Walk, Swords, Co. Dublin, K67E8Y63 Bed · 3 Bath · Semi-D€435,000
28 Forest Hills, Swords, Co. Dublin, K67HP283 Bed · 3 Bath · Duplex€440,000
15 Glen Ellan Court, Swords, Co. Dublin3 Bed · 3 Bath · Semi-D
Daft ID: 119304088
Contact Agent

Paul Reddy
01 8132565Thinking of selling?
Ask your agent for an Advantage Ad
- • Top of Search Results with Bigger Photos
- • More Buyers
- • Best Price

Home Insurance
Quick quote estimator
