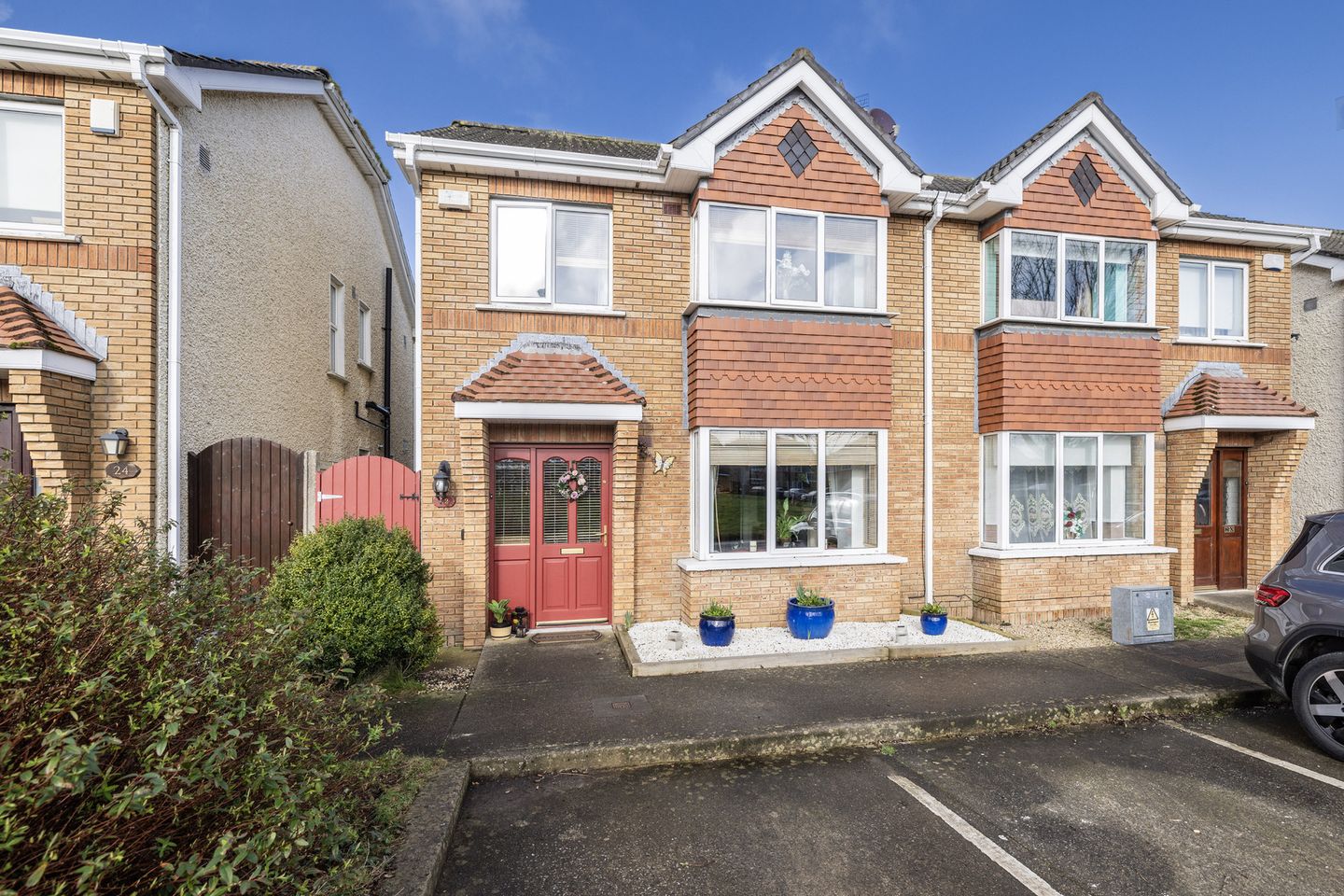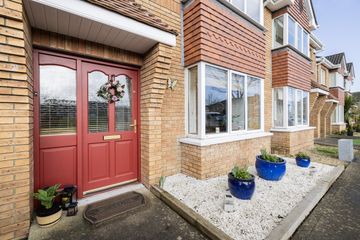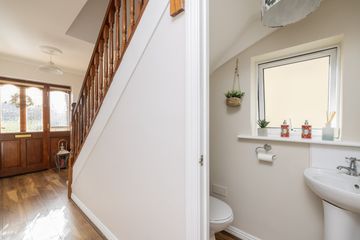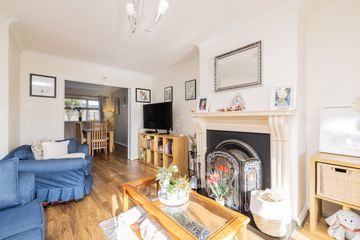


+26

30
22 Mount Rochford Avenue, Balbriggan, Co. Dublin, K32E628
€437,500
4 Bed
3 Bath
130 m²
Semi-D
Description
- Sale Type: For Sale by Private Treaty
- Overall Floor Area: 130 m²
This superbly presented 4 bed semi-detached house comes to the market in amazing condition throughout with spacious accommodation and excellent private rear garden patio area and a barna shed. The property boasts bright living accommodation with separate living room, open plan kitchen / diner with access to the rear garden, and separate sitting room. The attic has been tastefully converted with ensuite shower off this. Located in a modern, popular development close to the town centre. The property is nicely situated within a small cul de sac to the front of the development and is overlooking green space to the front.
Accommodation briefly consists of a large living room and open plan kitchen diner with newly fitted kitchen, upstairs there are four bedrooms with one main en-suite, main bathroom and attic conversion with ensuite shower.
Nicely Located within the development and over looking the large green, the property is close to all local amenities including excellent shopping facilities, schools and a good public transport infrastructure with Bus Eireann, Dublin Bus and suburban rail access to Dublin City Centre (c. 45 mins). The M1 motorway is within easy access, opening the door to north and south.
Entrance Hall 6.3m x 1.9m. with wood flooring, under stairs storage.
Guest WC with wood flooring, wc and whb.
Utility Room with wood flooring and countertop, plumbed for washing machine and dryer.
Living Room 6m x 3.7m. bright living room with bay window and wooden flooring, a feature fireplace with a solid hearth and a gas fire insert, TV point, double doors to kitchen
Kitchen / Diner 5.5m x 6.2m (L shaped). 2.65m x 5m /2.85m x 3.8m with newly tiled flooring, beautiful new modern cream kitchen with quartz counter tops, built in dishwasher, space for fridge/freezer, built in oven, hob and extractor fan, free standing island with breakfast bar and storage.
Bedroom One 4.7m x 3.2m. large double with bay window, excellent built in wardrobe built around bed.
Ensuite 1.7m x 1.7m - Tiled floor, wc and whb, tiled around the shower.
Bedroom Two 3.4m x 2.8m. good double and built in wardrobes, located to the rear
Bedroom Three 2.5m x 2.75m. good double located to the rear with built in wardrobes
Bathroom 2m x 1.8m. with tiled floor spot lighting, wc, whb, bath with shower and screen over.
Bedroom Four 2.4m x 2.2m. good single, located to the front
Attic Room 4.1m x 4.7m. large room with excellent head height, separate storage and velux window, separate ensuite shower room with wc, whb and shower.

Can you buy this property?
Use our calculator to find out your budget including how much you can borrow and how much you need to save
Property Features
- Superb 4 bed semi-detached house with ensuite attic room
- Energy efficent with B3 rating / lower green mortgage rate available
- Beautiful condition throughout
- New floors downstairs throughout and freshly painted walls'
- Located directly overlooking the green area
- Spacious accommodation with large living room to the front
- New fitted kitchen and open plan with dining room
- Gas central heating and double-glazed windows
- Main bedroom with ensuite and built-in wardrobes
- Parking for 2 cars out front & side access to large rear garden
Map
Map
Local AreaNEW

Learn more about what this area has to offer.
School Name | Distance | Pupils | |||
|---|---|---|---|---|---|
| School Name | St Mologa Senior School | Distance | 650m | Pupils | 430 |
| School Name | Balbriggan Educate Together | Distance | 720m | Pupils | 376 |
| School Name | Ss Peter And Paul Jns | Distance | 1.1km | Pupils | 420 |
School Name | Distance | Pupils | |||
|---|---|---|---|---|---|
| School Name | St George's National School Balbriggan | Distance | 1.3km | Pupils | 382 |
| School Name | Balscadden National School | Distance | 2.1km | Pupils | 209 |
| School Name | Scoil Chormaic Cns | Distance | 2.3km | Pupils | 466 |
| School Name | St Teresa's Primary School | Distance | 2.3km | Pupils | 424 |
| School Name | Gaelscoil Bhaile Brigín | Distance | 2.3km | Pupils | 401 |
| School Name | Bracken Educate Together National School | Distance | 2.3km | Pupils | 397 |
| School Name | Balrothery National School | Distance | 3.2km | Pupils | 317 |
School Name | Distance | Pupils | |||
|---|---|---|---|---|---|
| School Name | Balbriggan Community College | Distance | 1.1km | Pupils | 655 |
| School Name | Loreto Secondary School | Distance | 1.1km | Pupils | 1260 |
| School Name | Coláiste Ghlór Na Mara | Distance | 1.4km | Pupils | 456 |
School Name | Distance | Pupils | |||
|---|---|---|---|---|---|
| School Name | Bremore Educate Together Secondary School | Distance | 1.5km | Pupils | 727 |
| School Name | Ardgillan Community College | Distance | 2.3km | Pupils | 998 |
| School Name | Franciscan College | Distance | 3.0km | Pupils | 372 |
| School Name | Skerries Community College | Distance | 7.0km | Pupils | 1030 |
| School Name | Laytown & Drogheda Educate Together Secondary School | Distance | 8.8km | Pupils | 279 |
| School Name | Colaiste Na Hinse | Distance | 9.4km | Pupils | 1087 |
| School Name | Lusk Community College | Distance | 10.2km | Pupils | 878 |
Type | Distance | Stop | Route | Destination | Provider | ||||||
|---|---|---|---|---|---|---|---|---|---|---|---|
| Type | Bus | Distance | 210m | Stop | Hamlet Lane | Route | B1 | Destination | Balbriggan | Provider | Bus Éireann |
| Type | Bus | Distance | 270m | Stop | Bremore | Route | 101 | Destination | Drogheda | Provider | Bus Éireann |
| Type | Bus | Distance | 270m | Stop | Bremore | Route | 101x | Destination | Aston Village | Provider | Bus Éireann |
Type | Distance | Stop | Route | Destination | Provider | ||||||
|---|---|---|---|---|---|---|---|---|---|---|---|
| Type | Bus | Distance | 270m | Stop | Bremore | Route | 101 | Destination | Dublin | Provider | Bus Éireann |
| Type | Bus | Distance | 270m | Stop | Bremore | Route | 101x | Destination | Wilton Terrace | Provider | Bus Éireann |
| Type | Bus | Distance | 420m | Stop | Brega | Route | B1 | Destination | Balbriggan | Provider | Bus Éireann |
| Type | Bus | Distance | 520m | Stop | Balbriggan Garda Stn | Route | 101x | Destination | Aston Village | Provider | Bus Éireann |
| Type | Bus | Distance | 520m | Stop | Balbriggan Garda Stn | Route | 191 | Destination | Mountain View | Provider | Balbriggan Express |
| Type | Bus | Distance | 520m | Stop | Balbriggan Garda Stn | Route | 101 | Destination | Drogheda | Provider | Bus Éireann |
| Type | Bus | Distance | 570m | Stop | Ashfield | Route | B1 | Destination | Balbriggan | Provider | Bus Éireann |
BER Details

BER No: 117091074
Energy Performance Indicator: 121.0 kWh/m2/yr
Statistics
27/04/2024
Entered/Renewed
3,383
Property Views
Check off the steps to purchase your new home
Use our Buying Checklist to guide you through the whole home-buying journey.

Similar properties
€475,000
The Ash , Folkstown Park, Folkstown Park, Balbriggan, Co. Dublin4 Bed · 3 Bath · Semi-D€500,000
The Ash , Folkstown Park, Folkstown Park, Balbriggan, Co. Dublin4 Bed · 3 Bath · Detached€500,000
The Elder , Folkstown Park, Folkstown Park, Balbriggan, Co. Dublin5 Bed · 5 Bath · Semi-D€550,000
The Elder , Folkstown Park, Folkstown Park, Balbriggan, Co. Dublin5 Bed · 5 Bath · Detached
€650,000
Flemington Road, Balbriggan, Co. Dublin5 Bed · 3 Bath · Detached€745,000
Hillside, Knocknagin Road, Balbriggan, Co. Dublin, K32DC975 Bed · 3 Bath · Detached€745,000
Knock Cross, Balrothery, Co. Dublin4 Bed · 2 Bath · Detached€925,000
St Anthony's, Darcystown, Balrothery, Co. Dublin, K32F5124 Bed · 2 Bath · Detached
Daft ID: 119005037


Chris White
01 6913000Thinking of selling?
Ask your agent for an Advantage Ad
- • Top of Search Results with Bigger Photos
- • More Buyers
- • Best Price

Home Insurance
Quick quote estimator
