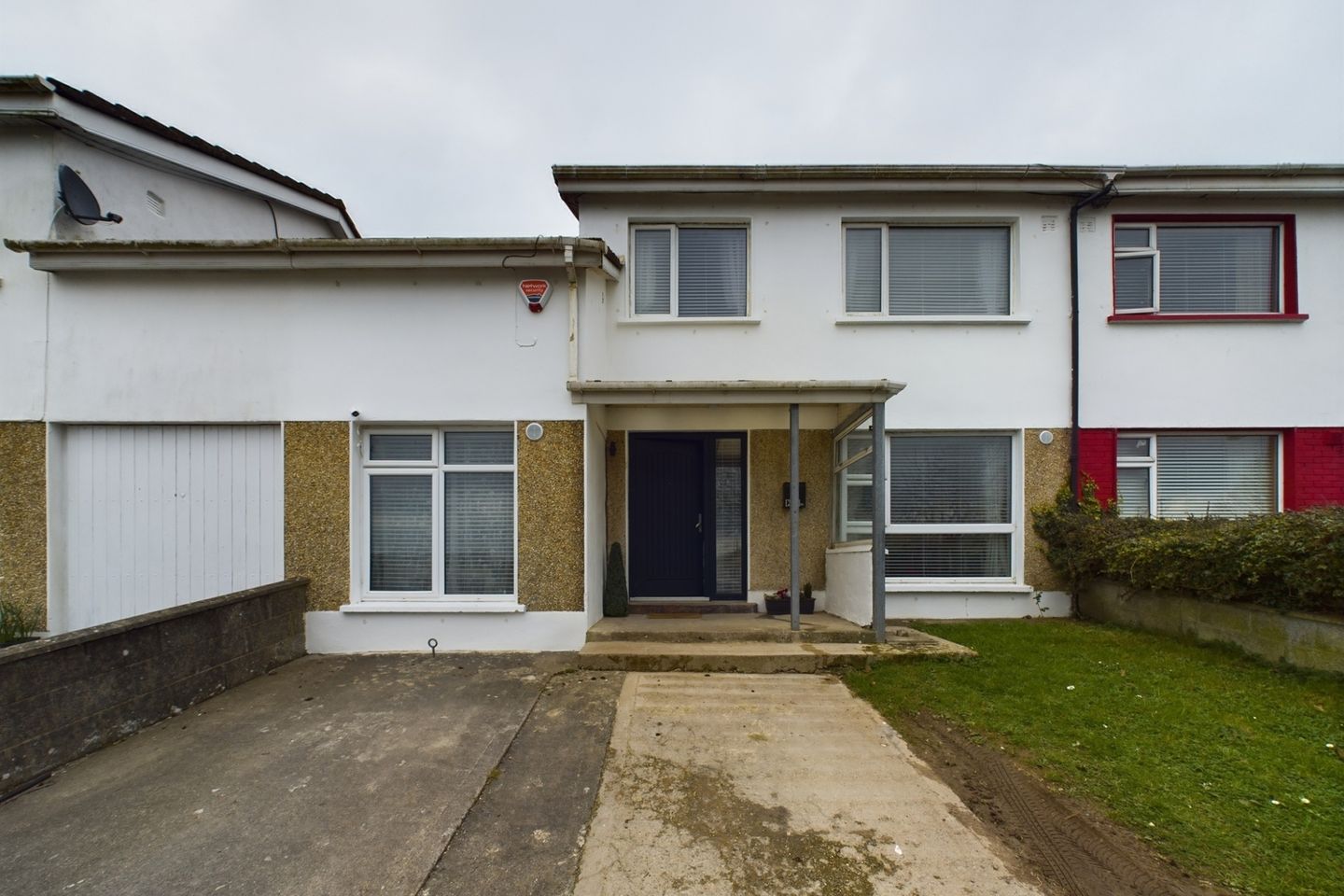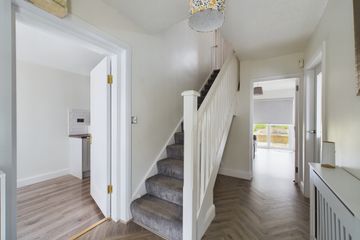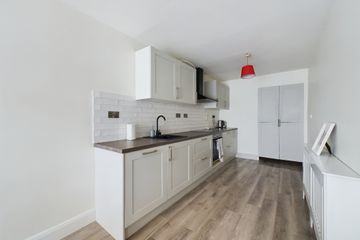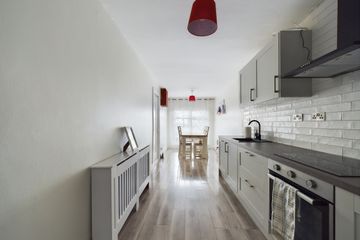


+19

23
26 Crescent Drive, Hillview, Waterford, Waterford City, Co. Waterford, X91Y583
€275,000
SALE AGREED3 Bed
2 Bath
121 m²
Semi-D
Description
- Sale Type: For Sale by Private Treaty
- Overall Floor Area: 121 m²
To view and make offers on this property 24/7, visit sherryfitz.ie and register on mySherryFitz.
New to market is this beautifully presented semi-detached residence situated in the ever popular development of Hillview.
LOCATION
Hillview is located in the suburbs of Waterford City just off the Cleaboy Road. It is ideally positioned just over 1km from the Cleaboy Shopping Centre which holds Londis convenient store, Curl Up and Dye hairdressing salon, Turkish Barbers, a chipper and Chinese takeaway and local post office. Waterford city centre is just over a 30 minute (c. 3.5km) walk from the property. IF one does not wish to walk, the city center can also be reached via the W5 bus route to University Hospital Waterford, for which the first stop is situated within the development of Hillview.
The estate is well connected with the Waterford Road Network through the Cleaboy Road providing easy access to all areas of Waterford City, as well as the rest of Ireland. The R710 outer ring road and R686 inner city road provide the development with R675 to Tramore, R683 to Dunmore East N25 Cork Rosslaire, N24 to Limerick, M9 to Dublin. The property is in walking or driving distance to all other amenities as well of all of Waterford s well-established schools, while South East Technological University Waterford, the IDA and a number of other industrial estates and pharmaceutical companies are in driving distance.
THE PROPERTY
Having been mostly renovated in recent years, this property offers a fresh new home of excellent taste. A bright and airy entrance hall leads naturally into the rear living room with matching herringbone style floors. The rear living room boasts ample natural light sliding glass door to rear, large window and double doors to a second reception room located at the front of the house, currently used as a playroom. The property offers a substantial kitchen dining room with all new fixtures and fittings, walk-in pantry and high gloss laminate floor offering the buyer low maintenance flooring. The ground floor also has a small WC/utility room. Continuing upstairs, there are two double bedrooms, two single rooms and a large storage room. Similar to the ground floor, the majority of the upper floor has been recently renovated.
Externally, the front is bounded by waist-high wall and contains a driveway and garden set in lawn to the front of the house. The rear boasts a sizable east facing garden which comprises of a patio beside the sliding door and a garden set in lawn. The property further benefits from gas-fired central heating and double-glazed windows.
This is certainly not an opportunity to be missed. Book your viewing on mysherryfitz.ie today!
Ground Floor
Entrance Hall 3.63m x 1.87m. Herronbone style laminate floor; blinds.
Living Room 3.50m x 5.61m. Hereonbone style laminate floor; stove; blinds; sliding door to rear.
Playroom 3.67m x 3.56m. Laminate floor; curtains; blinds.
Hall 0.91m x 1.16m. Tiled Floor
WC 1.41m x 2.06m. Tiled floor; WC; wash hand basin; vanity unit; plumbed for washing machine.
Pantry 1.40m x 2.21m. Fitted units.
Kitchen/Diner 7.30m x 1.87m. High gloss laminate floor; tiled back splash; integrated hob, oven & dishwasher; walk-in pantry.
First Floor
Landing 2.90m x 1.88m. Carpet stairs & landing
Bedroom 2.74m x 3.21m. Rear orientation; small double room; laminate floor; fitted wardrobes; blinds.
Bedroom 4.54m x 3.03m. Front orientation; double room; laminate floor; blinds.
Bedroom 2.63m x 2.55m. Front orientation; single room; laminate floor; blinds.
Bedroom 3.21m x 2.22m. Rear orientation; single room; laminate floor;
Hall 0.77m x 2.21m. Laminate floor.
Store Room 4.71m x 2.23m. Laminate floor; velux window.

Can you buy this property?
Use our calculator to find out your budget including how much you can borrow and how much you need to save
Map
Map
Local AreaNEW

Learn more about what this area has to offer.
School Name | Distance | Pupils | |||
|---|---|---|---|---|---|
| School Name | Waterford Educate Together National School | Distance | 680m | Pupils | 386 |
| School Name | An Teaghlaigh Naofa Girls Junior National School | Distance | 850m | Pupils | 250 |
| School Name | Our Lady Of Mercy Senior School | Distance | 870m | Pupils | 295 |
School Name | Distance | Pupils | |||
|---|---|---|---|---|---|
| School Name | Gaelscoil Na Ndeise | Distance | 940m | Pupils | 219 |
| School Name | Presentation Primary School | Distance | 990m | Pupils | 439 |
| School Name | St Pauls Boys National School | Distance | 1.2km | Pupils | 200 |
| School Name | Mount Sion Primary School | Distance | 1.4km | Pupils | 360 |
| School Name | St Stephen's De La Salle Boys National School | Distance | 1.6km | Pupils | 393 |
| School Name | St Josephs Special Sch | Distance | 1.9km | Pupils | 109 |
| School Name | St Ursula's National School | Distance | 2.2km | Pupils | 638 |
School Name | Distance | Pupils | |||
|---|---|---|---|---|---|
| School Name | Our Lady Of Mercy Secondary School | Distance | 800m | Pupils | 497 |
| School Name | St Paul's Community College | Distance | 940m | Pupils | 710 |
| School Name | Presentation Secondary School | Distance | 1.1km | Pupils | 432 |
School Name | Distance | Pupils | |||
|---|---|---|---|---|---|
| School Name | Mount Sion Cbs Secondary School | Distance | 1.5km | Pupils | 424 |
| School Name | St Angela's Secondary School | Distance | 2.2km | Pupils | 972 |
| School Name | De La Salle College | Distance | 2.5km | Pupils | 1090 |
| School Name | Waterpark College | Distance | 2.5km | Pupils | 551 |
| School Name | Abbey Community College | Distance | 2.6km | Pupils | 988 |
| School Name | Newtown School | Distance | 2.7km | Pupils | 396 |
| School Name | Gaelcholáiste Phort Láirge | Distance | 2.7km | Pupils | 177 |
Type | Distance | Stop | Route | Destination | Provider | ||||||
|---|---|---|---|---|---|---|---|---|---|---|---|
| Type | Bus | Distance | 80m | Stop | Hawthorn Close | Route | W5 | Destination | Oakwood | Provider | Bus Éireann Waterford |
| Type | Bus | Distance | 80m | Stop | Hawthorn Close | Route | W5 | Destination | University Hospital | Provider | Bus Éireann Waterford |
| Type | Bus | Distance | 150m | Stop | Oakwood | Route | W5 | Destination | Oakwood | Provider | Bus Éireann Waterford |
Type | Distance | Stop | Route | Destination | Provider | ||||||
|---|---|---|---|---|---|---|---|---|---|---|---|
| Type | Bus | Distance | 150m | Stop | Oakwood | Route | W5 | Destination | University Hospital | Provider | Bus Éireann Waterford |
| Type | Bus | Distance | 270m | Stop | Crescent Drive | Route | W5 | Destination | University Hospital | Provider | Bus Éireann Waterford |
| Type | Bus | Distance | 280m | Stop | Crescent Drive | Route | W5 | Destination | Oakwood | Provider | Bus Éireann Waterford |
| Type | Bus | Distance | 490m | Stop | Knockmore Road | Route | W4 | Destination | City Centre | Provider | Bus Éireann Waterford |
| Type | Bus | Distance | 500m | Stop | Congress Place | Route | W4 | Destination | Brownes Road/w.i.t. | Provider | Bus Éireann Waterford |
| Type | Bus | Distance | 500m | Stop | Mount Suir Manor | Route | W4 | Destination | City Centre | Provider | Bus Éireann Waterford |
| Type | Bus | Distance | 520m | Stop | Logloss Estate | Route | W4 | Destination | Brownes Road/w.i.t. | Provider | Bus Éireann Waterford |
BER Details

BER No: 104341201
Energy Performance Indicator: 140.41 kWh/m2/yr
Statistics
27/04/2024
Entered/Renewed
4,475
Property Views
Check off the steps to purchase your new home
Use our Buying Checklist to guide you through the whole home-buying journey.

Similar properties
€248,000
62 Beech Drive, Greenfields, Waterford City, Co. Waterford, X91R3PX3 Bed · 2 Bath · Semi-D€249,000
2 Meneval Green, Farmleigh, Waterford City, Co. Waterford, X91YH2N3 Bed · 1 Bath · Terrace€250,000
14 Cremore Close, Grange Manor, Waterford City, Co. Waterford, X91W8H13 Bed · 2 Bath · Semi-D€250,000
The Cottage, Cork Road, Waterford City, Co. Waterford, X91DKF23 Bed · 1 Bath · Detached
€255,000
2 Springfield, Summer Hill, Waterford City, Co. Waterford, X91DFP83 Bed · 1 Bath · Terrace€255,000
2 Springfield, Summer Hill, Waterford City, Co. Waterford, X91DFP83 Bed · 1 Bath · Terrace€255,000
30 The Avenue, Bellfield, Waterford City, Co. Waterford, X91V4YF3 Bed · 2 Bath · Semi-D€280,000
6 Chestnut Park, Viewmount, Waterford City, Co. Waterford, X91DDN03 Bed · 1 Bath · Detached€285,000
1 Beech Square, Lacken Wood, Waterford, Waterford City, Co. Waterford, X91P4VP4 Bed · 3 Bath · Semi-D€289,000
51 The Glen, Waterford City Centre, X91P9KN3 Bed · 1 Bath · Townhouse€295,000
8 Muckross Court, Waterford City, Co. Waterford, X91DXK74 Bed · 2 Bath · Semi-D€297,500
24 Glenville, Dunmore Road, Waterford City, Co. Waterford, X91WPP53 Bed · 1 Bath · Semi-D
Daft ID: 119155498


John Rohan
SALE AGREEDThinking of selling?
Ask your agent for an Advantage Ad
- • Top of Search Results with Bigger Photos
- • More Buyers
- • Best Price

Home Insurance
Quick quote estimator
