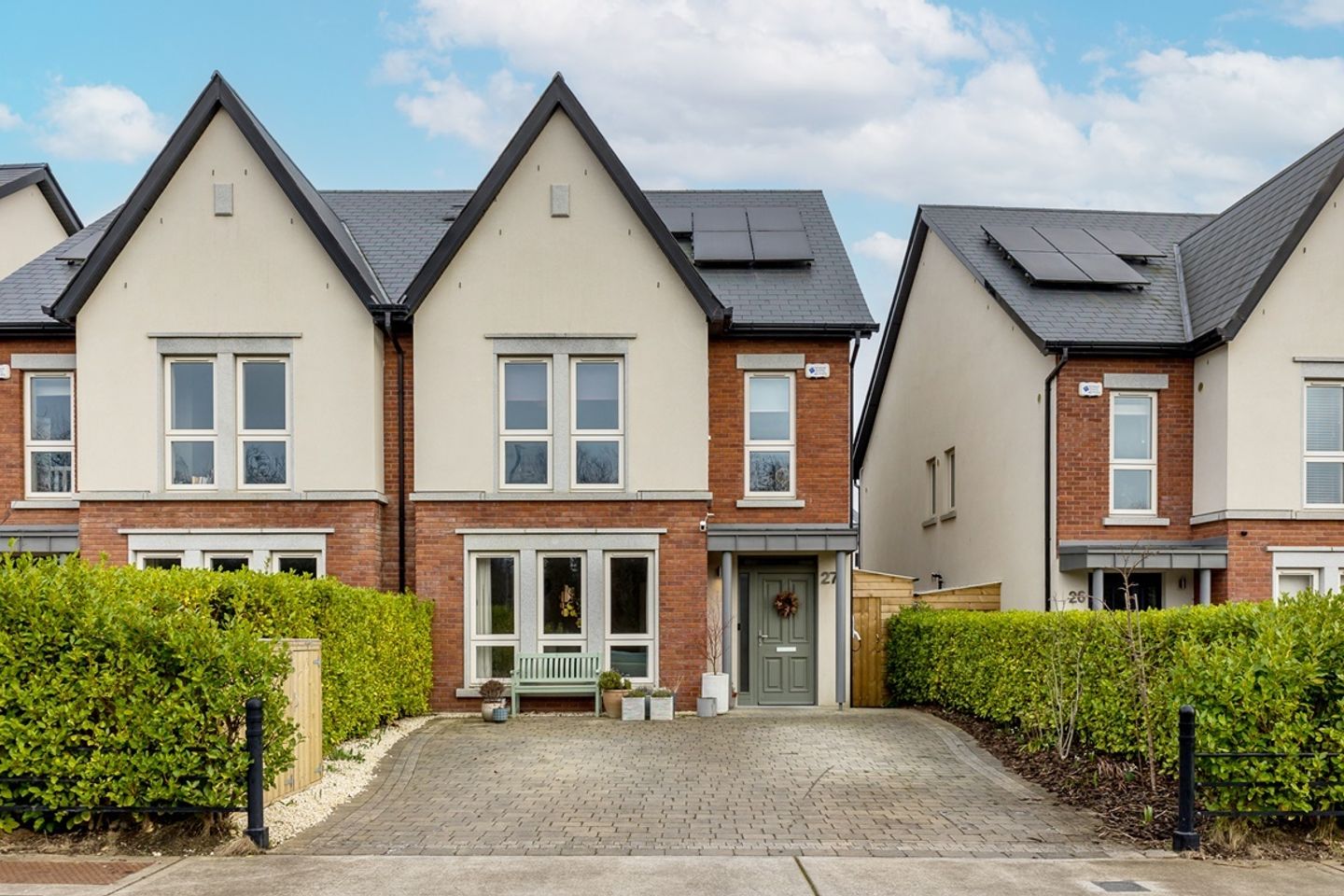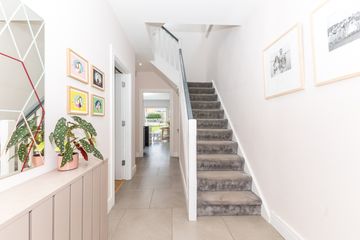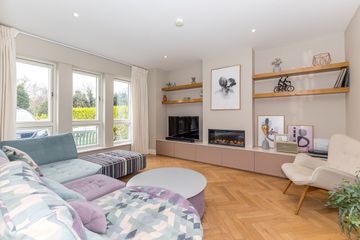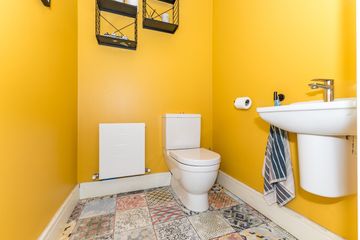


+25

29
27 Ashwood Hall, Back Road, Malahide, Co. Dublin, K36P652
€925,000
4 Bed
3 Bath
148 m²
Semi-D
Description
- Sale Type: For Sale by Private Treaty
- Overall Floor Area: 148 m²
A simply irresistable 4 bedroom semi detached home set in the prestigous Ashwood Hall estate opposite Malahide Castle & Demesne . Built in 2019 this energy efficient home has a well balanced layout which is ideal for growing families.
On arrival you are greeted by the properties mix of Heritage red brick and monocouche façade with a large permeable block paving driveway. Upon entry there is a welcoming hall with storage and guest wc, spacious family room and an open plan kitchen / dining & family area. The contemporary handless kitchen and utility fit out was supplied by Kube Kitchens and comes with a feature island unit and silestone quartz worktop. On the first floor there are 4 spacious bedrooms all with fitted wardrobes, a master bedroom walk in wardrobe & ensuite, large hotpress and a main family bathroom.
The property also boasts a huge attic conversion which is seperated into two zones and also features a shower room. The rear garden is large in size with a granite patio area and a sun trap deck area which is great for entertaining. The side passage has been cleverly tailored for dry storage.
Accommodation:
Hall 5.30 x 1.93 Understairs storage, tiled floor, radiator cover, security alarm, spot lights
Lounge 4.68 x 3.98 Gazco electric fire, spot lights, shelving, parquet floors, 3 feature windows
W.C 1.48 x 1.41 Tiled floor, w.c, w.h.b, holders
Open plan Kitchen / dining & Family area 6.45 x 5.45 Tiled floor, spot lights, Kube fitted kitchen, induction hob, fridge freezer, extractor fan, shelving, wine cooler, dishwasher, Siemens double oven, feature stone wall, large sliding doors to garden
Utility Room Fitted units, plumbed for washer dryer, sink, spot lights, tiled floor
Stairs/Landing Hot press, access to attic
Bedroom 1 2.68 x 2.73 Fitted wardrobe
Bedroom 2 (Master) 3.16 x 6.84 Vanity area, fitted walk in area
Ensuite 1.3 x 2.6 Walk in shower, tiled floor & walls, mirrored cabinets, heated rail, spot lights, w.c, w.h.b, shower storage
Bathroom 1.73 x 2.31 Tiled floor & walls, mirror, w.c, w.h.b, bath suite, waterfall shower unit, shower screen
Bedroom 3 4.67 x 2.84 Fitted wardrobe
Bedroom 4 3.57 x 3.05 Fitted wardrobe
Attic Storage 1 5.00 x 6.10 Decorative timber floor, t.v point, 2 x Velux spots
Attic Storage 2 3.66 x 5.85 Fitted wardrobe, decorative timber floor, 2 x Velux spot lights
Attic Shower Room 2.93 x 1.18 Velux roof lights, tiled floor, shower, heated rail
Rear Garden Patio, light & tap, side entrance, large deck, timber garden shed, timber fence, covered side passage for dry storage
Viewing by appointment only with Darren Kelly of Noel Kelly Auctioneers Ltd, 01 8462752 Noel Kelly Auctioneers Ltd. for themselves and for the seller of this property whose agents they are give notice that the introduction and the particulars are intended to give a fair and substantially correct overall description for the guidance of any intending purchaser and do not constitute part or any offer or contract. No responsibility is assumed for the accuracy of individual items. Prospective purchasers ought to seek their own professional advice. All descriptions, dimension areas, references to conditions and necessary permissions for use and occupation and other details are given in good faith, and are believed to be correct, but any intending purchaser should not rely on them as statements or representations of fact, but must satisfy themselves by inspection or otherwise as to the correctness of each of them.

Can you buy this property?
Use our calculator to find out your budget including how much you can borrow and how much you need to save
Property Features
- Four zone gas central heating system with PV Panels for reduced energy bills
- Italian Porcelanosa tiles to wall and floors in bathroom and en-suite
- 9ft floor to ceiling height throughout
- Double glazed Alu Clad windows
- Hand painted contemporary style wardrobes by Bespace
- Nest electronic thermostat for remote heating and hot water control
- Stunning Attic conversion split into 2 separate zones
Map
Map
Local AreaNEW

Learn more about what this area has to offer.
School Name | Distance | Pupils | |||
|---|---|---|---|---|---|
| School Name | St Oliver Plunkett National School | Distance | 1.1km | Pupils | 911 |
| School Name | St Sylvester's Infant School | Distance | 1.2km | Pupils | 389 |
| School Name | St Andrew's National School Malahide | Distance | 1.3km | Pupils | 218 |
School Name | Distance | Pupils | |||
|---|---|---|---|---|---|
| School Name | St Helens Senior National School | Distance | 1.7km | Pupils | 375 |
| School Name | Martello National School | Distance | 1.7km | Pupils | 334 |
| School Name | Pope John Paul Ii National School | Distance | 1.8km | Pupils | 702 |
| School Name | Malahide / Portmarnock Educate Together National School | Distance | 2.0km | Pupils | 373 |
| School Name | Kinsealy National School | Distance | 2.2km | Pupils | 194 |
| School Name | St Marnock's National School | Distance | 2.6km | Pupils | 639 |
| School Name | Gaelscoil An Duinninigh | Distance | 2.7km | Pupils | 412 |
School Name | Distance | Pupils | |||
|---|---|---|---|---|---|
| School Name | Malahide Community School | Distance | 630m | Pupils | 1224 |
| School Name | Portmarnock Community School | Distance | 1.8km | Pupils | 918 |
| School Name | Malahide & Portmarnock Secondary School | Distance | 2.8km | Pupils | 347 |
School Name | Distance | Pupils | |||
|---|---|---|---|---|---|
| School Name | Grange Community College | Distance | 4.3km | Pupils | 450 |
| School Name | Belmayne Educate Together Secondary School | Distance | 4.3km | Pupils | 302 |
| School Name | Gaelcholáiste Reachrann | Distance | 4.3km | Pupils | 510 |
| School Name | Fingal Community College | Distance | 4.4km | Pupils | 867 |
| School Name | Coláiste Choilm | Distance | 4.5km | Pupils | 470 |
| School Name | St. Finian's Community College | Distance | 5.1km | Pupils | 644 |
| School Name | Swords Community College | Distance | 5.1km | Pupils | 738 |
Type | Distance | Stop | Route | Destination | Provider | ||||||
|---|---|---|---|---|---|---|---|---|---|---|---|
| Type | Bus | Distance | 660m | Stop | Community School | Route | 42d | Destination | Dcu | Provider | Dublin Bus |
| Type | Bus | Distance | 660m | Stop | Community School | Route | 142 | Destination | Ucd | Provider | Dublin Bus |
| Type | Bus | Distance | 660m | Stop | Community School | Route | 42 | Destination | Talbot Street | Provider | Dublin Bus |
Type | Distance | Stop | Route | Destination | Provider | ||||||
|---|---|---|---|---|---|---|---|---|---|---|---|
| Type | Bus | Distance | 680m | Stop | Community School | Route | 42 | Destination | Portmarnock | Provider | Dublin Bus |
| Type | Bus | Distance | 680m | Stop | Community School | Route | 142 | Destination | Coast Road | Provider | Dublin Bus |
| Type | Bus | Distance | 680m | Stop | Community School | Route | 42d | Destination | Strand Road | Provider | Dublin Bus |
| Type | Bus | Distance | 680m | Stop | The Hill Malahide | Route | 42 | Destination | Talbot Street | Provider | Dublin Bus |
| Type | Bus | Distance | 680m | Stop | The Hill Malahide | Route | 142 | Destination | Ucd | Provider | Dublin Bus |
| Type | Bus | Distance | 680m | Stop | The Hill Malahide | Route | 42d | Destination | Dcu | Provider | Dublin Bus |
| Type | Bus | Distance | 790m | Stop | Seamount Road | Route | 142 | Destination | Ucd | Provider | Dublin Bus |
BER Details

BER No: 111386553
Energy Performance Indicator: 56.35 kWh/m2/yr
Statistics
26/04/2024
Entered/Renewed
12,735
Property Views
Check off the steps to purchase your new home
Use our Buying Checklist to guide you through the whole home-buying journey.

Similar properties
€845,000
17 Chalfont Road, Malahide, Co. Dublin, K36XC534 Bed · 2 Bath · Semi-D€850,000
11 Coill Dubh Court, Broomfield, Malahide, Co Dublin, K36VK774 Bed · 3 Bath · Semi-D€850,000
102 Drumnigh Wood, Portmarnock, Co. Dublin, D13FT284 Bed · 3 Bath · Detached€870,000
2 Old Yellow Walls Road, Malahide, Co Dublin, K36H3954 Bed · 3 Bath · Detached
€950,000
The Bluebell, Greenwood, The Bluebell, Greenwood, Kinsealy, Co. Dublin4 Bed · 3 Bath · Detached€975,000
53 The Crescent, Robswall, Malahide, Co. Dublin, K36FW444 Bed · 3 Bath · Terrace€975,000
Sleepy Hollow, 14 Kinsealy Lane, Malahide, Co. Dublin, K36W2094 Bed · 3 Bath · Detached€980,000
10 Coill Dubh Grove, Broomfield, Malahide, Co. Dublin, K36XP825 Bed · 3 Bath · Detached€1,150,000
110 Drumnigh Wood, Portmarnock, Co Dublin, D13Y2824 Bed · 4 Bath · Detached€1,195,000
1 The Avenue, Robswall, Malahide, Co. Dublin, K36XP114 Bed · 3 Bath · End of Terrace€1,250,000
2 Yellow Walls Road, Malahide, Co. Dublin, K36W0244 Bed · 3 Bath · Detached€1,250,000
Birdsong, Kinsealy Lane, Malahide, Co. Dublin, K36WY184 Bed · 4 Bath · Detached
Daft ID: 119006516


Darren Kelly
01 8462752Thinking of selling?
Ask your agent for an Advantage Ad
- • Top of Search Results with Bigger Photos
- • More Buyers
- • Best Price

Home Insurance
Quick quote estimator
