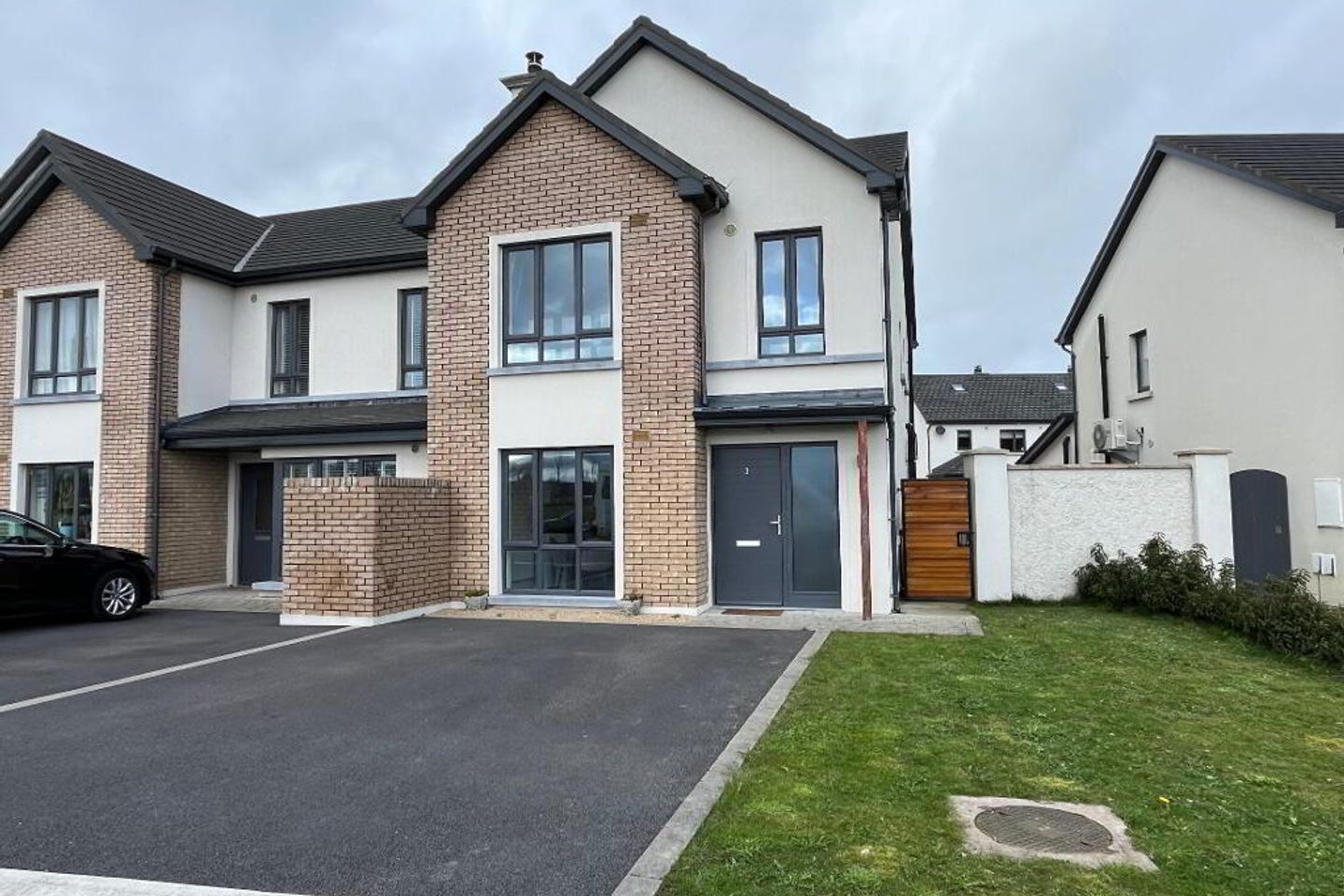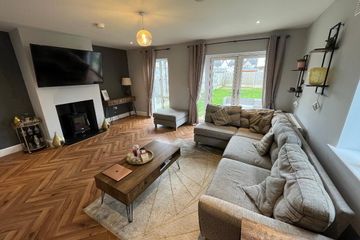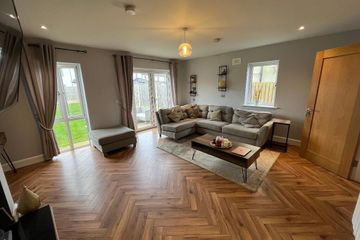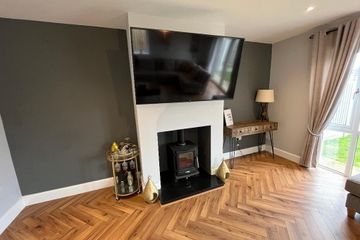


+21

25
3 Court View, Friary Walk, Callan, Co. Kilkenny, R95W6TA
€285,000
3 Bed
3 Bath
115 m²
Semi-D
Description
- Sale Type: For Sale by Private Treaty
- Overall Floor Area: 115 m²
REA Grace presents this exceptional three-bedroom house to the market. Situated in the sought-after estate of Friary Walk on the outskirts of Callan, and in close proximity to Kilkenny city, this bright, modern, "A" rated home offers a rare opportunity to own one of these highly efficient properties in this desirable location.
Constructed in 2020, this home welcomes you through an entrance hall with a stunning herringbone timber-style floor and a side window. The kitchen and dining area, located to the left of the entrance hall, features modern floor tiles and a contemporary kitchen with integrated appliances, complemented by a large front window inviting ample natural light. A pocket door leads to the utility room, equipped with plumbing for the washing machine and dryer, along with additional storage and work surface area. Beneath the stairs is a spacious cloakroom and extra storage space and there is also a wheelchair-accessible ground floor toilet.
At the rear of the house is the generously sized living room boasting the same charming herringbone floor and a solid fuel Stanley stove. Glazed French doors provide access to the patio area and rear garden.
On the first floor, the master bedroom offers ample space with carpet flooring and a two-door sliderobe with mirrored finish. The en-suite features modern tiling, a wash hand basin, toilet, and shower unit with a luxurious rainfall shower-head. The second bedroom is a large double, while the third bedroom, currently utilised as an office, offers versatility. The family bathroom boasts a tiled floor, bath, wash hand basin and toilet. There is additional storage within the hotpress which houses the air-to-water unit.
A "Stira" stairs provides access to the spacious attic, already equipped with flooring and a rear skylight, offering further potential for storage or other uses.
Outside, a tarmac driveway provides parking space for two cars at the front, alongside a small side lawn area. At the rear, a long garden features a lawn area and patio, perfect for outdoor enjoyment and relaxation.
Accommodation
Entrance Hall
5.80m x 2.00m Bright entrance hall with side window. Modern front door with glazed side panel. Beautiful laminate floor with herringbone finish.
Kitchen/Dining
4.90m x 3.00m This contemporary kitchen, boasting sleek fitted units featuring handle-less doors and an exquisite worksurface. Adorned with charming hexagonal tiles underfoot, this space is bathed in natural light streaming through a generous, expansive window. Equipped with top-of-the-line integrated appliances, including a Bosch double oven, Belling microwave, and a Bosch induction hob
Utility Room
1.40m x 1.40m A clever utility room, plumbed for stacked washing machine and dryer. Large open shelf unit and worksurface area.
Cloakroom
Large cloakroom with storage area under the stairs.
Guest WC
1.50m x 1.50m Wheelchair accessible. Tiled floor, wc and whb.
Living Room
5.20m x 4.60m Spacious living room with glazed french door looking out to the rear garden. Wonderful laminate floor with herringbone finish and a Stanley solid fuel stove. Wiring above the fireplace for a TV. A side window and a rear wall-to-ceiling window allows natural light to fill this room.
Bedroom 1
3.00m x 5.10m Large master bedroom with carpet floor, two door sliderobe with glazed doors. Window to the rear and ensuite.
En-suite
2.10m x 1.60m Modern en-suite with contemporary fittings including a rainwater shower. Tiled floor, whb and WC.
Bedroom 2
3.00m x 4.80m Spacious double bedroom with carpet floor cover.
Bedroom 3
3.00m x 2.10m Single bedroom with carpet floor cover and a window to front. Currently used as a home office.
Attic Space
3.20m x 5.20m From the landing, there is a stira stairs to the attic. This is a large open space which has a floor, skylight to the rear and a 2m head height.
Bathroom
2.10m x 2.10m Modern family bathroom with side window and contemporary floor tiles.
Outside:
Tarmac driveway with two car park spaces and side garden to the front and a long private garden to the rear with patio area.
DIRECTIONS:
Located close to Callan town center and a short drive from Kilkenny city. From Kilkenny take the N76 south and take the first turn left into Callan. Friary Walk is on the left hand side.

Can you buy this property?
Use our calculator to find out your budget including how much you can borrow and how much you need to save
Property Features
- A2 BER rating
- Built in 2020.
- Decorated to a high standard.
- Great location.
- Integrated appliances.
- Contemporary kitchen.
- Stanley Stove
- Large open attic space with floor and skylight.
- Tarmac drive with 2 x car spaces.
- Fixtures and fittings including Bosch double oven, Bosch 4 ring induction hob and integrated microwave.
Map
Map
Local AreaNEW

Learn more about what this area has to offer.
School Name | Distance | Pupils | |||
|---|---|---|---|---|---|
| School Name | Bunscoil Mcauley Rice | Distance | 1.1km | Pupils | 415 |
| School Name | Burnchurch National School | Distance | 6.2km | Pupils | 61 |
| School Name | Poulacapple National School | Distance | 6.7km | Pupils | 50 |
School Name | Distance | Pupils | |||
|---|---|---|---|---|---|
| School Name | Churchhill National School | Distance | 7.3km | Pupils | 186 |
| School Name | Saint Brigid's National School | Distance | 7.4km | Pupils | 19 |
| School Name | St Leonard's National School Dunnamaggin | Distance | 7.4km | Pupils | 129 |
| School Name | St Aidans National School | Distance | 8.3km | Pupils | 202 |
| School Name | Mullinahone National School | Distance | 9.2km | Pupils | 141 |
| School Name | St Nicholas's National School | Distance | 9.9km | Pupils | 119 |
| School Name | St Michaels National School | Distance | 10.0km | Pupils | 59 |
School Name | Distance | Pupils | |||
|---|---|---|---|---|---|
| School Name | Callan Cbs | Distance | 480m | Pupils | 267 |
| School Name | St. Brigid's College | Distance | 660m | Pupils | 244 |
| School Name | Coláiste Abhainn Rí | Distance | 690m | Pupils | 597 |
School Name | Distance | Pupils | |||
|---|---|---|---|---|---|
| School Name | Presentation Secondary School | Distance | 13.3km | Pupils | 815 |
| School Name | Presentation Secondary School | Distance | 13.3km | Pupils | 371 |
| School Name | St Kieran's College | Distance | 13.6km | Pupils | 772 |
| School Name | Scoil Aireagail | Distance | 13.7km | Pupils | 185 |
| School Name | City Vocational School | Distance | 13.7km | Pupils | 315 |
| School Name | Coláiste Pobail Osraí | Distance | 13.9km | Pupils | 229 |
| School Name | C.b.s. Kilkenny | Distance | 14.1km | Pupils | 824 |
Type | Distance | Stop | Route | Destination | Provider | ||||||
|---|---|---|---|---|---|---|---|---|---|---|---|
| Type | Bus | Distance | 920m | Stop | Camphill Community Callan | Route | 817c | Destination | Callan | Provider | Tfi Local Link Carlow Kilkenny Wicklow |
| Type | Bus | Distance | 920m | Stop | Camphill Community Callan | Route | 817c | Destination | Carrick-on-suir | Provider | Tfi Local Link Carlow Kilkenny Wicklow |
| Type | Bus | Distance | 1.1km | Stop | Callan | Route | 717 | Destination | Dublin Airport | Provider | J.j Kavanagh & Sons |
Type | Distance | Stop | Route | Destination | Provider | ||||||
|---|---|---|---|---|---|---|---|---|---|---|---|
| Type | Bus | Distance | 1.1km | Stop | Callan | Route | 817c | Destination | Callan | Provider | Tfi Local Link Carlow Kilkenny Wicklow |
| Type | Bus | Distance | 1.1km | Stop | Callan | Route | 717 | Destination | Clonmel Showgrounds | Provider | J.j Kavanagh & Sons |
| Type | Bus | Distance | 9.4km | Stop | The Auld House | Route | 717 | Destination | Clonmel Showgrounds | Provider | J.j Kavanagh & Sons |
| Type | Bus | Distance | 9.4km | Stop | The Auld House | Route | 717 | Destination | Dublin Airport | Provider | J.j Kavanagh & Sons |
| Type | Bus | Distance | 10.2km | Stop | Danesfort | Route | Wi01 | Destination | Dublin Road | Provider | Dunnes Coaches |
| Type | Bus | Distance | 10.2km | Stop | Danesfort | Route | Wi01 | Destination | Institute Of Technology Waterford | Provider | Dunnes Coaches |
| Type | Bus | Distance | 10.4km | Stop | Stoneyford | Route | Wi01 | Destination | Dublin Road | Provider | Dunnes Coaches |
Video
Property Facilities
- Parking
BER Details

BER No: 113748792
Statistics
13/04/2024
Entered/Renewed
0
Property Views
Check off the steps to purchase your new home
Use our Buying Checklist to guide you through the whole home-buying journey.

Daft ID: 119171080


Robbie Grace
353567725163Thinking of selling?
Ask your agent for an Advantage Ad
- • Top of Search Results with Bigger Photos
- • More Buyers
- • Best Price

Home Insurance
Quick quote estimator
