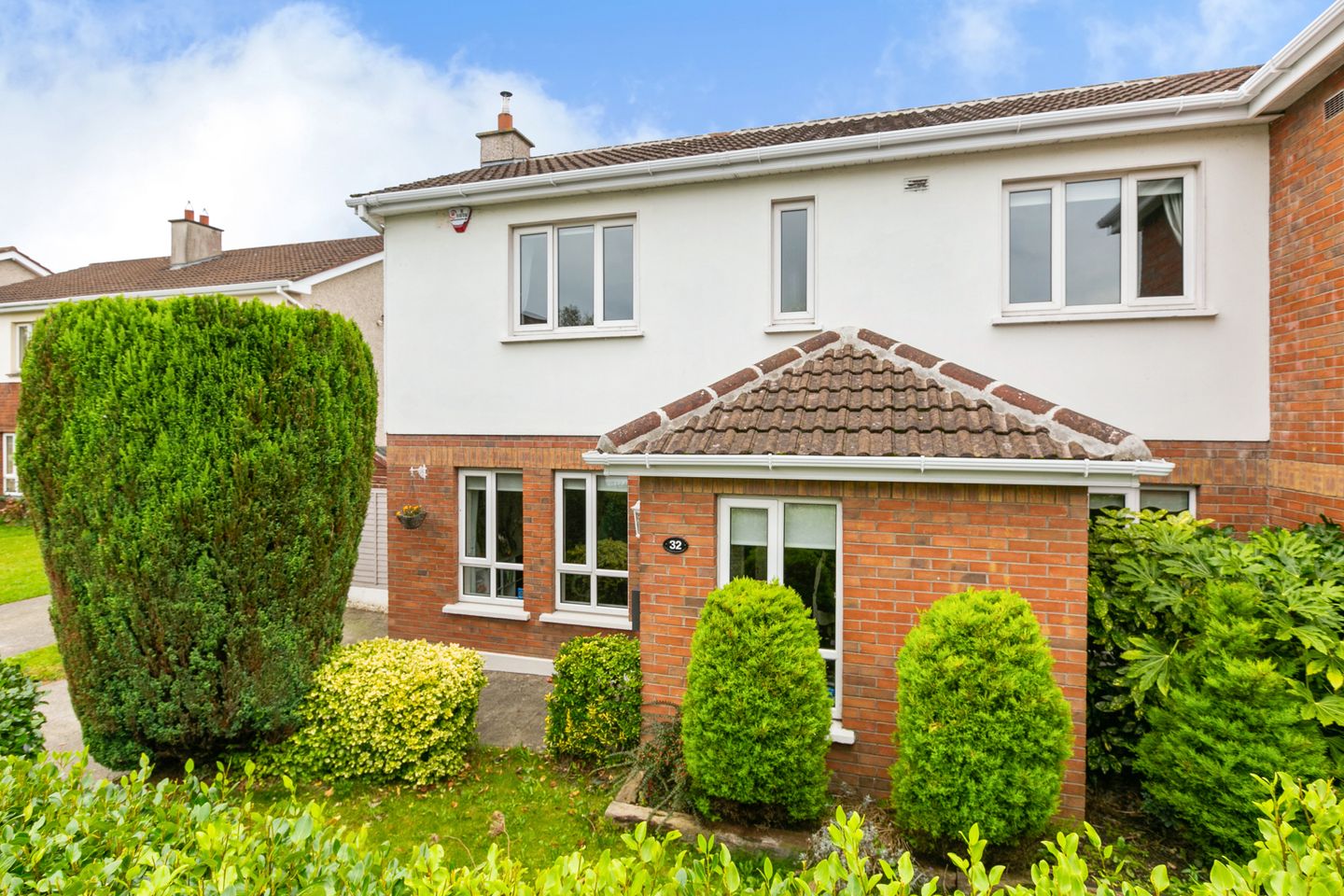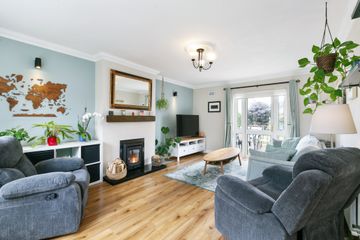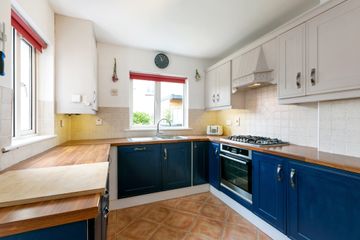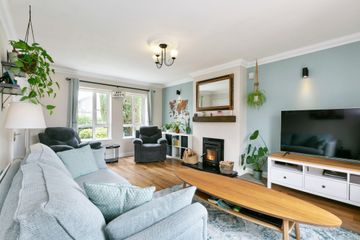


+15

19
32 Castle Riada Drive, Lucan, Co. Dublin, K78TN63
€435,000
SALE AGREED3 Bed
3 Bath
97 m²
Semi-D
Description
- Sale Type: For Sale by Private Treaty
- Overall Floor Area: 97 m²
Sherry FitzGerald is delighted to offer No 32 Castle Riada Drive for sale - as its possibly one of the largest 3 beds currently available in Lucan and offering a stunning large garden to the rear with the added attraction of garage space to the side, in addition to the excellent decoration throughout the vendors have maintained the property to high standards and in walk-in conditions. Making it a home which is sure to capture the interest of first-time buyers, families and parties trading up/down alike.
The property has been lovingly cared from by the current owners and this is evident the moment you open the hall door where you will find light filled rooms decorated in neutral tones complimented by stylish tiling and quality laminate flooring. The double fronted home offers a large living room running the length of the property and an extended kitchen / dining room the other side which has been recently remodelled and will offer the perfect backdrop to entertain your guest in style. To complete the downstairs accommodation there’s a bright guest wc and a neat utility.
Upstairs the theme of good taste continues with 3 good sized bedrooms, the master with an en-suite and family bathroom, all beautifully presented with fitted wardrobes and the ensuite has the added attraction of been recently retiled.
To the front, the property offers off street parking for all family cars complete with a mature front garden. A side entrance leads to the rear of the garden. The garden is the definition of tranquillity. Boasting a south facing aspect the new owners will be able to enjoy direct sunlight from early afternoon to late evening. The garden offers a well-maintained lawn with mature planting providing extra privacy from surrounding properties. While a deck area is a perfect suntrap- a perfect spot for outdoor entertaining. A green house and a shed completes the garden.
With the spiralling cost of decoration and refit, this home has it all both inside and out. The development is located on the fringes of Lucan Villages and has always been on the must see list as it offers easy access to an excellent road network, public transport, local shopping both small and large, excellent school and recreational pursuits for all ages.
If you’re looking for a home that only requires the turning of the key look no further.
Entrance Hall Instantly inviting with recently laid tile and guest wc.
Living Room 5.63m x 3.9m. Running the length of the property with double window and patio door opening onto the large decking area, the room is bright and spacious with a featured stove creating a warm and inviting room.
Kitchen Dining Room 3.22m x 7.74m. This is a fine space which is extended to the rear, running from front to rear, recently remodelled and offering a beautful kitchen, ornate tiling. The current owners have added a modern twist with blue coloured base units and white coloured eye level unit. Furthermore, the kitchen offers a wealth of worktop space, an integrated dishwasher, integrated oven and a 5-ring gas hob with overhead extractor fan. Located just off the kitchen is a handy utility room.
Utility Room Located just off the kitchen and perfect space for day-to-day chores. Fully plumbed for washer/dryer.
Guest WC Well-appointed with tiled flooring WC and WHB.
Bedroom 1 3.70m x 3.30m. Located to the front is this spacious double with fitted wardrobe, carpet flooring and an ensuite.
En-Suite Recently renovated with stand alone shower, wc & whb.
Bedroom 2 3.05m x 3.92m. A large double located to the front with fitted wardrobes and laminate flooring.
Bedroom 3 2.82m x 2.43m. A generous neat single located to the rear with fitted wardrobe and laminate flooring.
Bathroom 2.27m x 1.73m. Spacious family offering bath, wc & whb

Can you buy this property?
Use our calculator to find out your budget including how much you can borrow and how much you need to save
Property Features
- Large 3 bed semi detached with garage space and is located in a much sought after development Recently redecorated throughout and also offers newly an
Map
Map
Local AreaNEW

Learn more about what this area has to offer.
School Name | Distance | Pupils | |||
|---|---|---|---|---|---|
| School Name | Ballydowd High Support Special School | Distance | 560m | Pupils | 5 |
| School Name | Lucan Educate Together National School | Distance | 570m | Pupils | 411 |
| School Name | Gaelscoil Eiscir Riada | Distance | 680m | Pupils | 418 |
School Name | Distance | Pupils | |||
|---|---|---|---|---|---|
| School Name | Griffeen Valley Educate Together | Distance | 690m | Pupils | 521 |
| School Name | Gaelscoil Naomh Pádraig | Distance | 750m | Pupils | 413 |
| School Name | Lucan Community National School | Distance | 930m | Pupils | 343 |
| School Name | Lucan East Etns | Distance | 940m | Pupils | 415 |
| School Name | Divine Mercy Junior National School | Distance | 970m | Pupils | 241 |
| School Name | Divine Mercy Senior National School | Distance | 980m | Pupils | 354 |
| School Name | Scoil Áine Naofa | Distance | 1.5km | Pupils | 597 |
School Name | Distance | Pupils | |||
|---|---|---|---|---|---|
| School Name | Coláiste Cois Life | Distance | 690m | Pupils | 654 |
| School Name | Kishoge Community College | Distance | 1.1km | Pupils | 932 |
| School Name | Griffeen Community College | Distance | 1.1km | Pupils | 382 |
School Name | Distance | Pupils | |||
|---|---|---|---|---|---|
| School Name | Coláiste Phádraig Cbs | Distance | 1.3km | Pupils | 620 |
| School Name | Lucan Community College | Distance | 1.5km | Pupils | 918 |
| School Name | St Joseph's College | Distance | 1.6km | Pupils | 917 |
| School Name | St. Kevin's Community College | Distance | 1.6km | Pupils | 418 |
| School Name | Collinstown Park Community College | Distance | 2.1km | Pupils | 581 |
| School Name | Deansrath Community College | Distance | 2.5km | Pupils | 353 |
| School Name | Adamstown Community College | Distance | 2.6km | Pupils | 954 |
Type | Distance | Stop | Route | Destination | Provider | ||||||
|---|---|---|---|---|---|---|---|---|---|---|---|
| Type | Bus | Distance | 170m | Stop | Glen Vale | Route | W4 | Destination | Tallaght | Provider | Go-ahead Ireland |
| Type | Bus | Distance | 170m | Stop | Glen Vale | Route | L54 | Destination | Red Cow Luas | Provider | Dublin Bus |
| Type | Bus | Distance | 210m | Stop | Glen Vale | Route | L54 | Destination | River Forest | Provider | Dublin Bus |
Type | Distance | Stop | Route | Destination | Provider | ||||||
|---|---|---|---|---|---|---|---|---|---|---|---|
| Type | Bus | Distance | 210m | Stop | Glen Vale | Route | W4 | Destination | Blanchardstown | Provider | Go-ahead Ireland |
| Type | Bus | Distance | 220m | Stop | Ballyowen Road | Route | C2 | Destination | Sandymount | Provider | Dublin Bus |
| Type | Bus | Distance | 220m | Stop | Ballyowen Road | Route | W4 | Destination | Blanchardstown | Provider | Go-ahead Ireland |
| Type | Bus | Distance | 220m | Stop | Ballyowen Road | Route | L54 | Destination | River Forest | Provider | Dublin Bus |
| Type | Bus | Distance | 220m | Stop | Ballyowen Road | Route | C1 | Destination | Sandymount | Provider | Dublin Bus |
| Type | Bus | Distance | 240m | Stop | The Penny Hill | Route | C1 | Destination | Adamstown Station | Provider | Dublin Bus |
| Type | Bus | Distance | 240m | Stop | The Penny Hill | Route | L54 | Destination | Red Cow Luas | Provider | Dublin Bus |
BER Details

BER No: 106620263
Energy Performance Indicator: 294.41 kWh/m2/yr
Statistics
09/04/2024
Entered/Renewed
4,279
Property Views
Check off the steps to purchase your new home
Use our Buying Checklist to guide you through the whole home-buying journey.

Similar properties
€395,000
102 The Village, Porterstown, Porterstown, Dublin 15, D15F2K73 Bed · 3 Bath · Semi-D€395,000
32 Hillcrest View, Lucan, Co. Dublin, K78P6H63 Bed · 2 Bath · Terrace€395,000
1 Stralem Grove, Ongar Village, Ongar, Dublin 15, D15K2X84 Bed · 3 Bath · End of Terrace€395,000
22 Larkfield View, Lucan, Co. Dublin, K78PN723 Bed · 2 Bath · End of Terrace
€395,000
6 Rochfort Way, Lucan, Co. Dublin, K78FT023 Bed · 3 Bath · Semi-D€395,000
16 Foxborough Manor, Lucan, Co. Dublin, K78EC633 Bed · 3 Bath · Semi-D€395,000
28 Castle Riada Drive, Lucan, Co. Dublin3 Bed · 3 Bath · Semi-D€400,000
20 Colthurst Way, Lucan, Co. Dublin, K78KT543 Bed · 3 Bath · Semi-D€400,000
19 Foxborough Downes, Lucan, Co. Dublin4 Bed · 3 Bath · Semi-D€407,000
19 Rochfort Grove, Lucan, Lucan, Co. Dublin, K78E8W63 Bed · 3 Bath · Semi-D€410,000
9 St. Mochta's Green, Clonsilla, Dublin 15, D15W2A03 Bed · 3 Bath · Semi-D€420,000
56 The Paddocks View, Adamstown, Co. Dublin3 Bed · 3 Bath · End of Terrace
Daft ID: 15612340


Thomas Fitzpatrick
SALE AGREEDThinking of selling?
Ask your agent for an Advantage Ad
- • Top of Search Results with Bigger Photos
- • More Buyers
- • Best Price

Home Insurance
Quick quote estimator
