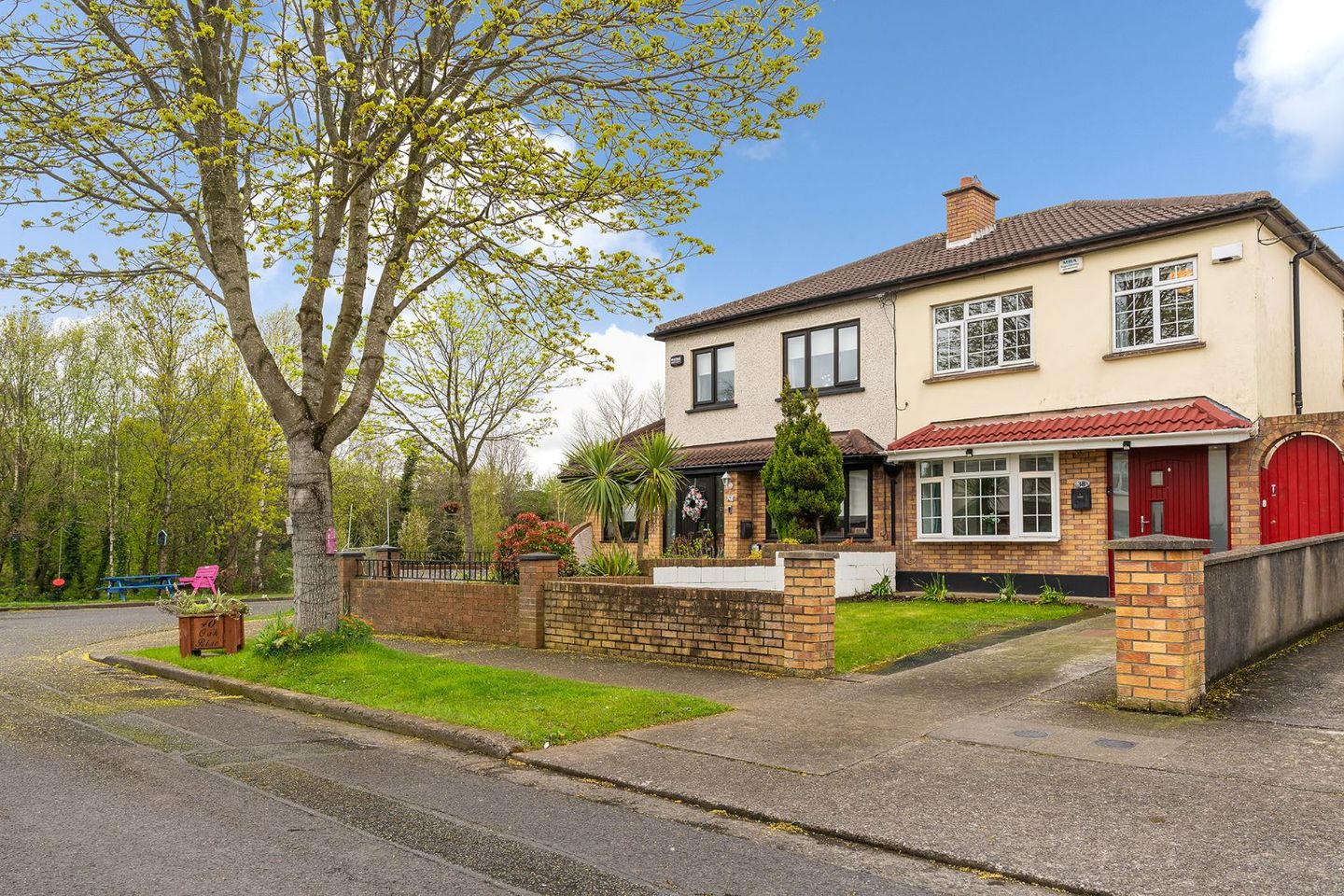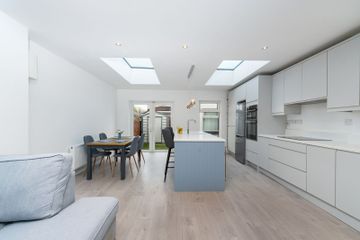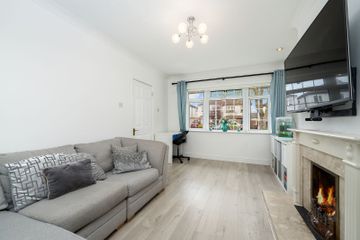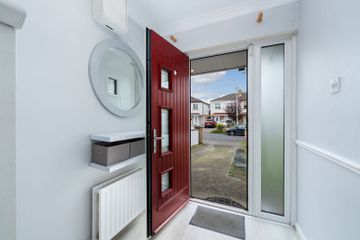


+41

45
38 Oak Rise, Royal Oak, Santry, Dublin 9, D09X0K6
€445,000
3 Bed
2 Bath
103 m²
Semi-D
Description
- Sale Type: For Sale by Private Treaty
- Overall Floor Area: 103 m²
***PRIVATE CUL-DE-SAC / RENOVATED & EXTENDED / SIDE ACCESS / PRIVATE GARDEN ANNEX WITH INCOME POTENTIAL / NOT OVERLOOKED TO REAR / SECLUDED MATURE RESIDENTIAL AREA***
KELLY BRADSHAW DALTON are delighted to announce 38 Oak Rise, Royal Oak, Santry, Dublin 9 to the market.
If you think you have seen it all before in Santry, think again! Oozing modern sophisticated style and elegance, this dream home allows the new owners to simply turn the key and begin to enjoy all that this exceptional three-bedroom two-bathroom home has to offer.
Completely renovated and upgraded to an excellent standard throughout, the current owners have ensured that no area of this stunning semi-detached property has gone untouched. Beautiful changes have been made in each room ensuring the most opulent living spaces for you and your family to enjoy.
On arrival to this beautiful home, one will note the superb position within a quaint private cul-de-sac right next to the green, making it ideal for families. Aesthetically pleasing with bay window, canopy over the newly fitted front door and part brick façade, it will excite all who view. The driveway is low maintenance with planted lawn area and drive for off street parking and side access to the rear garden for bins, bikes and guests staying in the annex.
On entering the bright spacious hallway, you are greeted with what can only be described as an impeccably presented home, excellent layout and spacious accommodation throughout. Wood flooring, effortlessly sweep through the downstairs living accommodation leading each room into the next seamlessly, creating a modern polished finish. There is clever under stairs storage built in and a guest bathroom.
To the left of the hallway is the formal living room, a delightful sumptuous “grown up” space decorated in fresh muted tones, really creating a very relaxed ambiance. A tranquil room with the original marble fireplace, it is the perfect spot to gather with family in the evening or a space for the little ones to enjoy during the day.
To the rear is the superb open plan kitchen cum dining room that is simply drenched in natural light that floods the room through the skylights that are strategically integrated and the French double doors that invite you to the wonderful low maintenance garden. A space to entertain family and wow guests, this space was painstakingly renovated and extended, with the results being nothing short of stunning. The kitchen has been meticulously fitted with seamless modern sleek eye and floor level units, counter tops that will please those who love to cook and really will impress all who view it. A large breakfast bar allows for a welcome divide in the vast space and there is a large family area for dining, with a separate space for a second family living room.
Just when you thought we were done on this level, there is more to be enjoyed! To the rear of the property, there is a garden annex / studio. Fully fitted with its own kitchen, bedroom/living room and bathroom, it is perfect for an older live-in parent or teenager to have their own space, or indeed to have an income by renting it out. It can be accessed through the side entrance, allowing the guest / tenant to have easy access to the property without having to enter the main residence.
Not to be outdone, upstairs is equally impressive. Making your way up the upstairs, you are led onto the spacious landing. Off the landing are three large bedrooms, two double and one single. The master bedroom boats wall to wall built in wardrobes and each room provides ample space for additional furniture. For further storage, the attic features a pull down STYRA.
Completing the upstairs accommodation is the modern family bathroom with beautiful modern tiling, electric shower over bath, hand basin and W.C. a luxurious oasis where you can unwind after a long day.
No.38 is situated in the mature wooded Royal Oak residential estate located just off the M1 and M50 motorways within easy reach of Santry Village, Santry Demesne, Omni Park Shopping Centre, IMC Santry, Gullivers Retail Park in Northwood, IKEA, the port tunnel and Dublin Airport. The property is also convenient to numerous busy bus links servicing Dublin Airport and the city centre as well as a host of schools and leisure facilities in the area.
This property really has to be seen to be appreciated and is an exciting opportunity that is sure to prove very popular with all who view it.
Features
RENOVATED & EXTENDED
TURNKEY CONDITION
GAS FIRED CENTRAL HEATING
SUPERB KITCHEN
GARDEN ANNEX WITH INCOME POTENTIAL (2.60m x 5.62m)
ATTIC STYRA
OFF STREET PARKING
SIDE ACCESS
SOUGHT AFTER LOCATION
LOW MAINTENANCE REAR GARDEN
Rooms
Hallway - 4.41m x 1.8m
Wood flooring
Under stairs storage
Guest WC - 1.57m x 0.88m
Tiled flooring
Hand basin
W.C
Living Room - 4.91m x 3.34m
Wood flooring
Bay window
Fireplace with marble surround
Family Room - 5.23m x 3.86m
Wood flooring
Large seating area
Dining Area - 3.58m x 2.32m
Wood flooring
Spacious area for dining
Ski light
Kitchen Area - 3.6m x 2.91m
Wood flooring
French double doors to rear garden
Custom built units and counter tops
Kitchen Island
Sky lights
Landing - 3.06m x 2.02m
Carpet flooring
Large window
Master Bedroom One - 4.32m x 3.12m
Wall to wall bilt in wardrobes
Carpet flooring
Bedroom Two - 3.38m x 3.11m
Carpet flooring
Bedroom Three - 2.85m x 2.02m
Carpet flooring
Built in storage
Bathroom - 2.01m x 1.71m
Fully tiled
Bath
Overhead shower
Hand basin
W.C

Can you buy this property?
Use our calculator to find out your budget including how much you can borrow and how much you need to save
Map
Map
Local AreaNEW

Learn more about what this area has to offer.
School Name | Distance | Pupils | |||
|---|---|---|---|---|---|
| School Name | Gaelscoil Cholmcille | Distance | 930m | Pupils | 240 |
| School Name | Gaelscoil Bhaile Munna | Distance | 1.3km | Pupils | 169 |
| School Name | Scoil Fhursa | Distance | 1.5km | Pupils | 208 |
School Name | Distance | Pupils | |||
|---|---|---|---|---|---|
| School Name | Scoil Íde Girls National School | Distance | 1.5km | Pupils | 167 |
| School Name | St Paul's Special School | Distance | 1.5km | Pupils | 54 |
| School Name | Virgin Mary Boys National School | Distance | 1.7km | Pupils | 156 |
| School Name | Virgin Mary Girls National School | Distance | 1.7km | Pupils | 190 |
| School Name | Beaumont Hospital School | Distance | 1.8km | Pupils | 4 |
| School Name | St. Fiachra's Junior School | Distance | 1.9km | Pupils | 587 |
| School Name | St Fiachras Sns | Distance | 1.9km | Pupils | 666 |
School Name | Distance | Pupils | |||
|---|---|---|---|---|---|
| School Name | Coolock Community College | Distance | 1.8km | Pupils | 171 |
| School Name | Our Lady Of Mercy College | Distance | 1.9km | Pupils | 356 |
| School Name | Trinity Comprehensive School | Distance | 1.9km | Pupils | 555 |
School Name | Distance | Pupils | |||
|---|---|---|---|---|---|
| School Name | Ellenfield Community College | Distance | 2.1km | Pupils | 128 |
| School Name | St. Aidan's C.b.s | Distance | 2.3km | Pupils | 724 |
| School Name | Clonturk Community College | Distance | 2.7km | Pupils | 822 |
| School Name | Plunket College Of Further Education | Distance | 2.7km | Pupils | 40 |
| School Name | St. David's College | Distance | 2.8km | Pupils | 483 |
| School Name | Chanel College | Distance | 2.8km | Pupils | 534 |
| School Name | Maryfield College | Distance | 3.0km | Pupils | 516 |
Type | Distance | Stop | Route | Destination | Provider | ||||||
|---|---|---|---|---|---|---|---|---|---|---|---|
| Type | Bus | Distance | 180m | Stop | Santry Close | Route | 41b | Destination | Abbey St | Provider | Dublin Bus |
| Type | Bus | Distance | 180m | Stop | Santry Close | Route | 41d | Destination | Abbey St | Provider | Dublin Bus |
| Type | Bus | Distance | 180m | Stop | Santry Close | Route | 41c | Destination | Abbey St | Provider | Dublin Bus |
Type | Distance | Stop | Route | Destination | Provider | ||||||
|---|---|---|---|---|---|---|---|---|---|---|---|
| Type | Bus | Distance | 180m | Stop | Santry Close | Route | 16 | Destination | O'Connell Street | Provider | Dublin Bus |
| Type | Bus | Distance | 180m | Stop | Santry Close | Route | 16 | Destination | Ballinteer | Provider | Dublin Bus |
| Type | Bus | Distance | 180m | Stop | Santry Close | Route | 41 | Destination | Abbey St | Provider | Dublin Bus |
| Type | Bus | Distance | 180m | Stop | Santry Close | Route | 27b | Destination | Eden Quay | Provider | Dublin Bus |
| Type | Bus | Distance | 180m | Stop | Santry Close | Route | 16d | Destination | Ballinteer | Provider | Dublin Bus |
| Type | Bus | Distance | 180m | Stop | Santry Close | Route | 33 | Destination | Abbey St | Provider | Dublin Bus |
| Type | Bus | Distance | 190m | Stop | Santry Close | Route | 41 | Destination | Swords Manor | Provider | Dublin Bus |
BER Details

Statistics
26/04/2024
Entered/Renewed
3,415
Property Views
Check off the steps to purchase your new home
Use our Buying Checklist to guide you through the whole home-buying journey.

Similar properties
€405,000
5 Shanard Road, Santry, Santry, Dublin 9, D09V5Y63 Bed · 1 Bath · Semi-D€415,000
46 Coolgariff Road, Beaumont, Beaumont, Dublin 9, D09TC043 Bed · 1 Bath · Semi-D€420,000
54 Dolmen Court, Ballymun, Dublin 9, D11X3654 Bed · 2 Bath · Semi-D€425,000
67 Larkhill Road, Whitehall, Dublin 9, D09Y2663 Bed · 2 Bath · End of Terrace
€425,000
13 Walsh Road, Drumcondra, Drumcondra, Dublin 9, D09EY613 Bed · 1 Bath · Terrace€425,000
75 Glentow Road, Dublin 9, Whitehall, Dublin 9, D09P2763 Bed · 2 Bath · Terrace€425,000
1 Ardmore Crescent, Artane, Dublin 5, D05K1E23 Bed · 1 Bath · Semi-D€425,000
San Anton, 41 Shantalla Road, Beaumont, Dublin 9, D09R2783 Bed · 2 Bath · Semi-D€425,000
54 Beauvale Park, Artane, Dublin 5, D05W0X83 Bed · 2 Bath · Semi-D€425,000
57 Ardmore Drive Artane Dublin 5 D05F8C1, Artane, Dublin 53 Bed · 1 Bath · Semi-D€430,000
7 Clonshaugh Road, Clonshaugh, Dublin 17, D17K5233 Bed · 1 Bath · Bungalow€435,000
40 Ardmore Crescent, Artane, Dublin 5, D05H5X03 Bed · 2 Bath · Semi-D
Daft ID: 15659499


Lyndsay Byrne
018040500Thinking of selling?
Ask your agent for an Advantage Ad
- • Top of Search Results with Bigger Photos
- • More Buyers
- • Best Price

Home Insurance
Quick quote estimator
