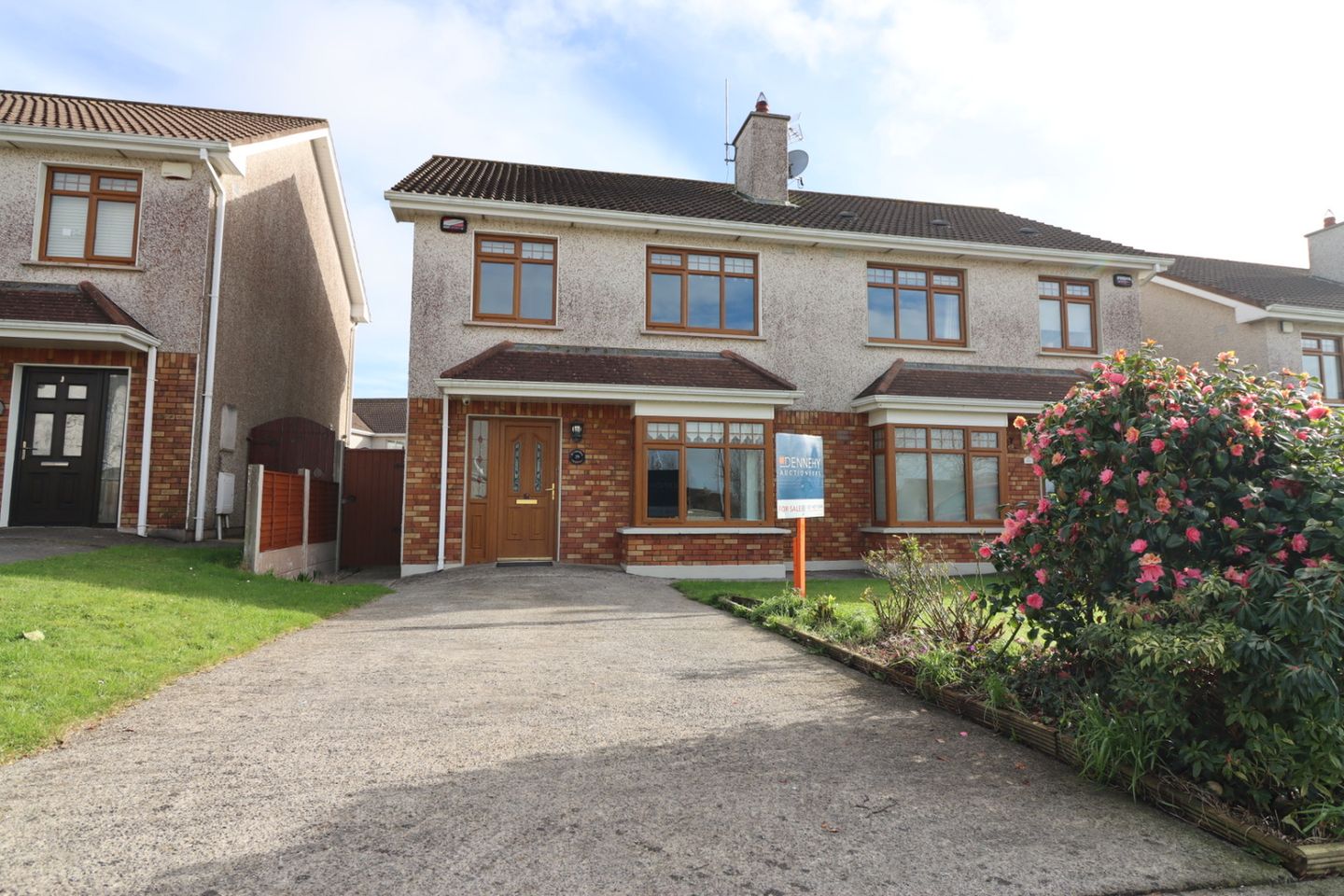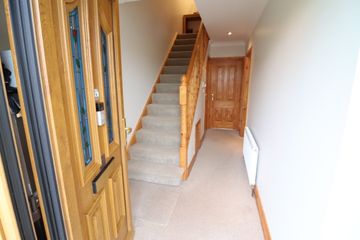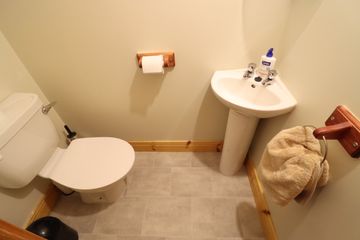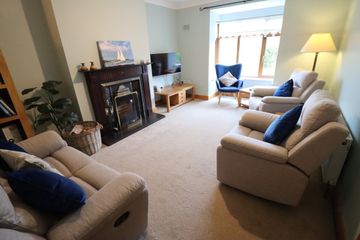


+12

16
39 Silver Hill, Herons Wood, Carrigaline, Co. Cork, P43EE68
€330,000
SALE AGREED3 Bed
2 Bath
90 m²
Semi-D
Description
- Sale Type: For Sale by Private Treaty
- Overall Floor Area: 90 m²
For Sale by Private Treaty.
Dennehy Auctioneers are delighted to offer impeccable, attractive, bay window fronted, three bedroom semi-detached residence. Situated in one of Carrigaline’s most sought after developments this third house from end is in an extremely quiet, cul de sac with attractive views over open space and distant countryside.
Accommodation comprises of reception hall, guest WC, sitting room, kitchen/dining room, three bedrooms and shower room.
Special Features:
Solid pine doors, skirtings and architraves to all rooms, burglar alarm.
Composite PVC, woodgrain front door and glass side panel with stained glass. Spacious reception hall carpeted with carpeted stairs to first floor, pine newel post, banister and turned spindles. Coving. Storage cupboard understairs.
Guest WC:
Spacious guest WC with vinyl flooring, toilet, corner wash hand basin and pedestal.
Sitting Room: 5.25 m x 3.54 m
Carpeted. open fireplace with ornate cast iron and mahogany surround and tiled hearth. Coving.
Kitchen/Dining Room: 5.55 m x 3.35 m
Coving. Extensive modern well cared for fitted kitchen with large array of base and wall mounted units. Bowl and a half stainless steel sink, tiling over worktop. Wall mounted units include integrated extractor hood with decorative canopy and display unit. Fridge-freezer, cooker, washing machine, dryer, freestanding dresser in kitchen, TV. Woodgrain, PVC French doors to rear garden.
Carpeted stairs to first floor. Spacious carpeted landing. Pine newel post, banister and balustrade with turned spindles. Generous hot press with factory insulated copper cylinder, battened out for airing and dual immersion.
Bedroom One: 3.42 m x 4 m
Carpeted. Extensive, attractive birch style fitted wardrobes, three doubles, floor to ceiling.
Bedroom Two: 3.43 m x
Carpeted. Birch style fitted wardrobes, three doubles, floor to ceiling.
Bedroom Three: 2.53 m x 2.34 m
Carpeted.
Spacious shower room with attractive white suite of toilet, wash hand basin and pedestal. Double sized shower enclosure with sliding shower doors, electric shower unit and tiled walls.
Outside:
Large, fully enclosed rear garden laid out with lawn, concrete pathway, shingle bed and wooden garden shed. Side access with gate to large open plan front garden with concrete driveway.
Services:
Mains water, mains sewer, natural gas central heating.
Title: Freehold.
Sale Includes:
Carpets, curtains , blinds, light fittings, fridge-freezer, cooker, washing machine, dryer, freestanding dresser in kitchen, TV , freestanding units in bathroom and garden shed.

Can you buy this property?
Use our calculator to find out your budget including how much you can borrow and how much you need to save
Map
Map
Local AreaNEW

Learn more about what this area has to offer.
School Name | Distance | Pupils | |||
|---|---|---|---|---|---|
| School Name | Carrigaline Educate Together National School | Distance | 250m | Pupils | 473 |
| School Name | Carrigaline Community Special School | Distance | 560m | Pupils | 48 |
| School Name | Gaelscoil Charraig Uí Leighin | Distance | 620m | Pupils | 647 |
School Name | Distance | Pupils | |||
|---|---|---|---|---|---|
| School Name | St Mary's Church Of Ireland National School | Distance | 770m | Pupils | 209 |
| School Name | Sonas Special Primary Junior School | Distance | 870m | Pupils | 42 |
| School Name | Carrigaline Boys National School | Distance | 990m | Pupils | 389 |
| School Name | Holy Well National School (scoil Tobair Naofa) | Distance | 1.1km | Pupils | 819 |
| School Name | St John's Girls National School Carrigaline | Distance | 1.1km | Pupils | 428 |
| School Name | Owenabue Etns | Distance | 1.1km | Pupils | 40 |
| School Name | Shanbally National School | Distance | 2.4km | Pupils | 194 |
School Name | Distance | Pupils | |||
|---|---|---|---|---|---|
| School Name | Gaelcholáiste Charraig Ui Leighin | Distance | 580m | Pupils | 213 |
| School Name | Carrigaline Community School | Distance | 930m | Pupils | 1054 |
| School Name | Edmund Rice College | Distance | 2.0km | Pupils | 569 |
School Name | Distance | Pupils | |||
|---|---|---|---|---|---|
| School Name | St Francis Capuchin College | Distance | 4.9km | Pupils | 798 |
| School Name | St Peter's Community School | Distance | 5.5km | Pupils | 376 |
| School Name | Coláiste Muire- Réalt Na Mara | Distance | 6.8km | Pupils | 477 |
| School Name | Douglas Community School | Distance | 6.9km | Pupils | 526 |
| School Name | Coláiste Muire | Distance | 7.2km | Pupils | 711 |
| School Name | Nagle Community College | Distance | 7.3km | Pupils | 246 |
| School Name | Regina Mundi College | Distance | 7.4km | Pupils | 569 |
Type | Distance | Stop | Route | Destination | Provider | ||||||
|---|---|---|---|---|---|---|---|---|---|---|---|
| Type | Bus | Distance | 480m | Stop | Herons Wood | Route | 220 | Destination | Camden | Provider | Bus Éireann |
| Type | Bus | Distance | 480m | Stop | Herons Wood | Route | 220x | Destination | Crosshaven | Provider | Bus Éireann |
| Type | Bus | Distance | 480m | Stop | Herons Wood | Route | 225 | Destination | Kent Train Station | Provider | Bus Éireann |
Type | Distance | Stop | Route | Destination | Provider | ||||||
|---|---|---|---|---|---|---|---|---|---|---|---|
| Type | Bus | Distance | 480m | Stop | Herons Wood | Route | 220 | Destination | Carrigaline | Provider | Bus Éireann |
| Type | Bus | Distance | 480m | Stop | Herons Wood | Route | 225l | Destination | Carrigaline (hse) | Provider | Bus Éireann |
| Type | Bus | Distance | 480m | Stop | Herons Wood | Route | 220 | Destination | Crosshaven | Provider | Bus Éireann |
| Type | Bus | Distance | 510m | Stop | Herons Wood | Route | 225l | Destination | Haulbowline | Provider | Bus Éireann |
| Type | Bus | Distance | 510m | Stop | Herons Wood | Route | 220x | Destination | Ovens | Provider | Bus Éireann |
| Type | Bus | Distance | 510m | Stop | Herons Wood | Route | 220 | Destination | Ovens | Provider | Bus Éireann |
| Type | Bus | Distance | 510m | Stop | Herons Wood | Route | 220x | Destination | Grand Parade | Provider | Bus Éireann |
Property Facilities
- Parking
- Gas Fired Central Heating
- Alarm
BER Details

BER No: 110293016
Statistics
11/04/2024
Entered/Renewed
4,424
Property Views
Check off the steps to purchase your new home
Use our Buying Checklist to guide you through the whole home-buying journey.

Similar properties
€298,000
8 The Rise, Owenabue Heights, Carrigaline, Co. Cork, P43ED663 Bed · 1 Bath · Semi-D€305,000
14 Fern Drive, Kilmoney, Carrigaline, Co. Cork, P43DT733 Bed · 3 Bath · Terrace€315,000
20 The Pines, Westwood, Ballea Road, Carrigaline, Co. Cork, P43X0933 Bed · 2 Bath · Semi-D€325,000
2 Cedarwood Drive, Castle Heights, Kilmoney, Carrigaline, Co. Cork, P43K3803 Bed · 3 Bath · Semi-D
€330,000
1 The Villas, Owenabue Heights, Carrigaline, Co. Cork, P43KV703 Bed · 1 Bath · Semi-D€340,000
45 Carrigmore, Carrigaline, Co. Cork, P43E3763 Bed · 1 Bath · Semi-D€340,000
42 Dún Eoin, Ballinrea Road, Carrigaline, Co. Cork, P43PP963 Bed · 3 Bath · Semi-D€345,000
30 Orchard Rise, Upper Kilmoney Road, Carrigaline, Co. Cork, P43Y0504 Bed · 2 Bath · Semi-D€355,000
Gort Na Di, Pipers Cross, Kilmoney, Carrigaline, Co. Cork, P43P9613 Bed · 2 Bath · Detached€360,000
5 Dun Eoin Meadows, Ballinrea, Carrigaline, Co. Cork, P43D5044 Bed · 3 Bath · Semi-D€375,000
16 Meadowbrook, Herons Wood, Carrigaline, Co. Cork, P43X8643 Bed · 3 Bath · Semi-D€380,000
A1 House Type, Janeville, Janeville, Hawthorn Way, Carrigaline, Co. Cork3 Bed · 3 Bath · End of Terrace
Daft ID: 119018743


Roy Dennehy
SALE AGREEDThinking of selling?
Ask your agent for an Advantage Ad
- • Top of Search Results with Bigger Photos
- • More Buyers
- • Best Price

Home Insurance
Quick quote estimator
