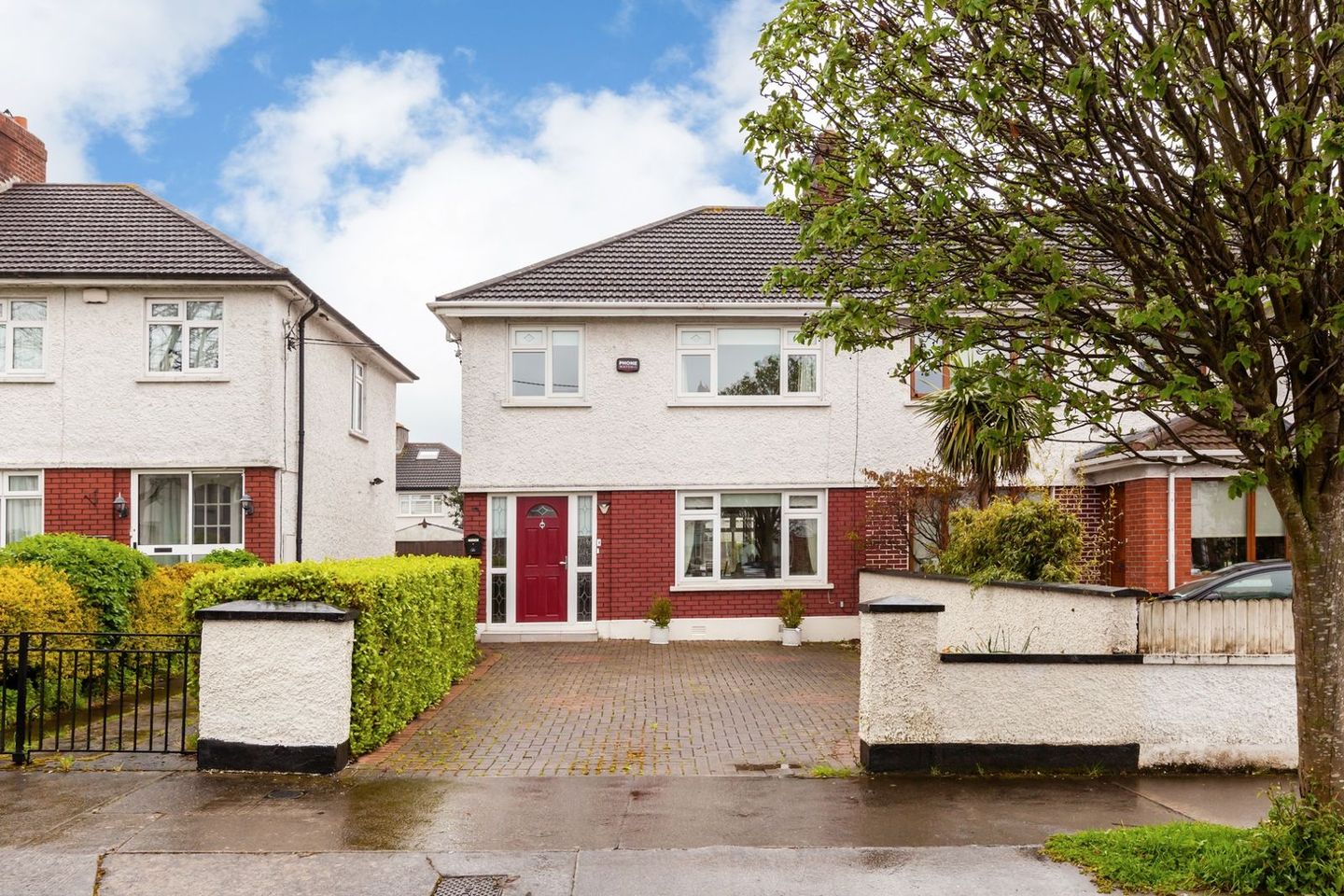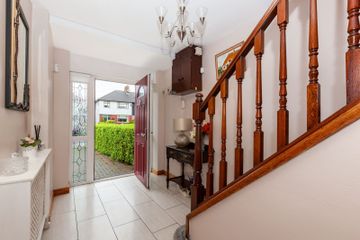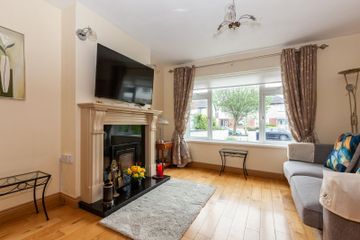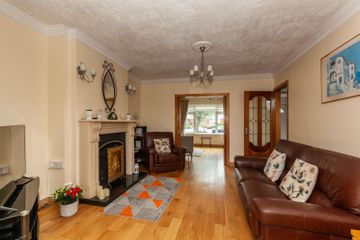


+13

17
4 Elm Mount Park, Dublin 9, Beaumont, Dublin 9, D09Y895
€450,000
3 Bed
1 Bath
105 m²
Semi-D
Description
- Sale Type: For Sale by Private Treaty
- Overall Floor Area: 105 m²
Gallagher Quigley proudly present no.4 Elm Mount Park; a traditional style three-bedroom semi-detached residence which includes an extended kitchen and dining room. Dating from the 1960’s, the well-regarded Crouch-built homes of Elm Mount have truly stood the test of time in a location that remains as popular as ever.
Extending to circa 1,132 sqft/105 m2, the ground floor features an entrance hall, two interconnecting reception rooms with matching fireplaces and solid oak flooring, an extended eat-in kitchen with an additional dining area off the rear reception room. Upstairs, comprises of three bedrooms (two doubles and a single) along with a renovated shower room. Upgrades to the property have included double glazed uPVC windows and gas-fired central heating, ensuring modern comfort and efficiency. Outside, the property is complemented by generous front and rear gardens complete with a private cobble lock driveway, shared vehicular side access and a rear garage.
Elm Mount is a mature residential neighbourhood adjacent to Beaumont Hospital and a superb selection of amenities. The location benefits from excellent transport connectivity and a varied retail offering including Artaine Castle shopping centre. Local primary and secondary schools are accesable within walking distance. For recreation, Rockfield Park which sits between Whitethorn, Thorndale and Elm Mount provides a variety of sports facilities including soccer pitches, all-weather pitches, padel and tennis courts. Dublin city centre, IFSC and thriving docklands quarter are within easy commuting distance. Additionally, quick and convenient access to Dublin Airport and the M1/M50 motor network further enhances the appeal of this address.
Viewing is highly recommended and can be arranged by appointment.
Features:
Well-Presented 3 Bedroom Semi-Detached Residence
Extended Kitchen & Dining Room
Renovated Shower Room
Gas Fired Central Heating
Double Glazed uPVC Windows
Private Cobblelock Driveway With Ample Parking
Garage To Rear
Mature Sought-After Address
Accommodation
Entrance Hall 4.59m x 2.2m Tiled floor, radiator cover.
Reception Room 1 3.46m x 3.76m Polished granite fireplace with stove inset, solid oak flooring, tv point, sliding doors opening to rear reception room.
Reception Room 2 4.0m x 3.76m Polished granite fireplace, solid oak flooring, ceiling coving and rose, open plan to extended dining area.
Kitchen/Breakfast Room 5.02m x 2.51m High gloss fitted kitchen, tiled floor and splashback, inter connecting doors with rear reception room and extended dining area.
Dining Room 3.76m x 3.17m Extended dining space open plan to rear reception room, solid oak flooring, downlighting, French doors opening to garden.
Landing 3.27m x 2.2m Hotpress
Bedroom 1 4.06m x 3.48m Spacious double size bedroom with fitted wardrobes.
Bedroom 2 3.53m x 3.37m Spacious double bedroom with sliderobes.
Bedroom 3 2.55m x 2.58m
Shower Room 1.57m x 2.2m Fully tiled renovated shower room with walk-in shower, whb with cabinet, wc.
Garage 5.36m x 3.23m 'Up & Over' garage door.
Outside Private cobblelock driveway with pillared entrance. Ample off-street parking available. Gated vehicular side passage (shared) leading to rear garage and garden. Private walled rear garden with lawn, patio and decking.

Can you buy this property?
Use our calculator to find out your budget including how much you can borrow and how much you need to save
Map
Map
Local AreaNEW

Learn more about what this area has to offer.
School Name | Distance | Pupils | |||
|---|---|---|---|---|---|
| School Name | St. Fiachra's Junior School | Distance | 520m | Pupils | 587 |
| School Name | St Fiachras Sns | Distance | 600m | Pupils | 666 |
| School Name | St David's Boys National School | Distance | 750m | Pupils | 300 |
School Name | Distance | Pupils | |||
|---|---|---|---|---|---|
| School Name | St Paul's Special School | Distance | 850m | Pupils | 54 |
| School Name | Beaumont Hospital School | Distance | 1.0km | Pupils | 4 |
| School Name | St John Of God Artane | Distance | 1.0km | Pupils | 187 |
| School Name | Our Lady Of Consolation National School | Distance | 1.1km | Pupils | 299 |
| School Name | Holy Child National School | Distance | 1.2km | Pupils | 437 |
| School Name | Scoil Chiaráin Cbs | Distance | 1.3km | Pupils | 148 |
| School Name | Larkhill Boys National School | Distance | 1.3km | Pupils | 276 |
School Name | Distance | Pupils | |||
|---|---|---|---|---|---|
| School Name | Our Lady Of Mercy College | Distance | 510m | Pupils | 356 |
| School Name | St. David's College | Distance | 660m | Pupils | 483 |
| School Name | Ellenfield Community College | Distance | 890m | Pupils | 128 |
School Name | Distance | Pupils | |||
|---|---|---|---|---|---|
| School Name | Maryfield College | Distance | 900m | Pupils | 516 |
| School Name | Clonturk Community College | Distance | 1.4km | Pupils | 822 |
| School Name | Plunket College Of Further Education | Distance | 1.4km | Pupils | 40 |
| School Name | Ardscoil Ris | Distance | 1.5km | Pupils | 557 |
| School Name | Mount Temple Comprehensive School | Distance | 1.6km | Pupils | 892 |
| School Name | Chanel College | Distance | 1.7km | Pupils | 534 |
| School Name | St. Aidan's C.b.s | Distance | 1.7km | Pupils | 724 |
Type | Distance | Stop | Route | Destination | Provider | ||||||
|---|---|---|---|---|---|---|---|---|---|---|---|
| Type | Bus | Distance | 330m | Stop | Lady Of Mercy | Route | 14 | Destination | Dundrum Luas | Provider | Dublin Bus |
| Type | Bus | Distance | 330m | Stop | Lady Of Mercy | Route | 14 | Destination | D'Olier Street | Provider | Dublin Bus |
| Type | Bus | Distance | 370m | Stop | Skelly's Lane | Route | 14 | Destination | Beaumont | Provider | Dublin Bus |
Type | Distance | Stop | Route | Destination | Provider | ||||||
|---|---|---|---|---|---|---|---|---|---|---|---|
| Type | Bus | Distance | 370m | Stop | Skelly's Lane | Route | 104 | Destination | Clontarf Station | Provider | Go-ahead Ireland |
| Type | Bus | Distance | 370m | Stop | Elmount Crescent | Route | 104 | Destination | Dcu Helix | Provider | Go-ahead Ireland |
| Type | Bus | Distance | 370m | Stop | Elmount Crescent | Route | 14 | Destination | D'Olier Street | Provider | Dublin Bus |
| Type | Bus | Distance | 370m | Stop | Elmount Crescent | Route | 14 | Destination | Dundrum Luas | Provider | Dublin Bus |
| Type | Bus | Distance | 380m | Stop | Lady Of Mercy | Route | 14 | Destination | Beaumont | Provider | Dublin Bus |
| Type | Bus | Distance | 380m | Stop | Lady Of Mercy | Route | 104 | Destination | Clontarf Station | Provider | Go-ahead Ireland |
| Type | Bus | Distance | 440m | Stop | Coolgreena Road | Route | 104 | Destination | Dcu Helix | Provider | Go-ahead Ireland |
BER Details

Statistics
17/04/2024
Entered/Renewed
2,634
Property Views
Check off the steps to purchase your new home
Use our Buying Checklist to guide you through the whole home-buying journey.

Similar properties
€405,000
5 Shanard Road, Santry, Santry, Dublin 9, D09V5Y63 Bed · 1 Bath · Semi-D€415,000
46 Coolgariff Road, Beaumont, Beaumont, Dublin 9, D09TC043 Bed · 1 Bath · Semi-D€415,000
25 Clanmahon Road, Donnycarney, Donnycarney, Dublin 5, D05EF103 Bed · 1 Bath · Terrace€420,000
10 Ardbeg Road, Artane, Dublin 5, D05HD213 Bed · 1 Bath · Terrace
€425,000
75 Glentow Road, Dublin 9, Whitehall, Dublin 9, D09P2763 Bed · 2 Bath · Terrace€425,000
1 Ardmore Crescent, Artane, Dublin 5, D05K1E23 Bed · 1 Bath · Semi-D€425,000
San Anton, 41 Shantalla Road, Beaumont, Dublin 9, D09R2783 Bed · 2 Bath · Semi-D€425,000
54 Beauvale Park, Artane, Dublin 5, D05W0X83 Bed · 2 Bath · Semi-D€425,000
57 Ardmore Drive Artane Dublin 5 D05F8C1, Artane, Dublin 53 Bed · 1 Bath · Semi-D€425,000
67 Larkhill Road, Whitehall, Dublin 9, D09Y2663 Bed · 2 Bath · End of Terrace€435,000
8 Maryfield Crescent, Artane, Dublin 5, D05Y1F33 Bed · 1 Bath · End of Terrace€435,000
40 Ardmore Crescent, Artane, Dublin 5, D05H5X03 Bed · 2 Bath · Semi-D
Daft ID: 15659861


Peter Quigley
018183000Thinking of selling?
Ask your agent for an Advantage Ad
- • Top of Search Results with Bigger Photos
- • More Buyers
- • Best Price

Home Insurance
Quick quote estimator
