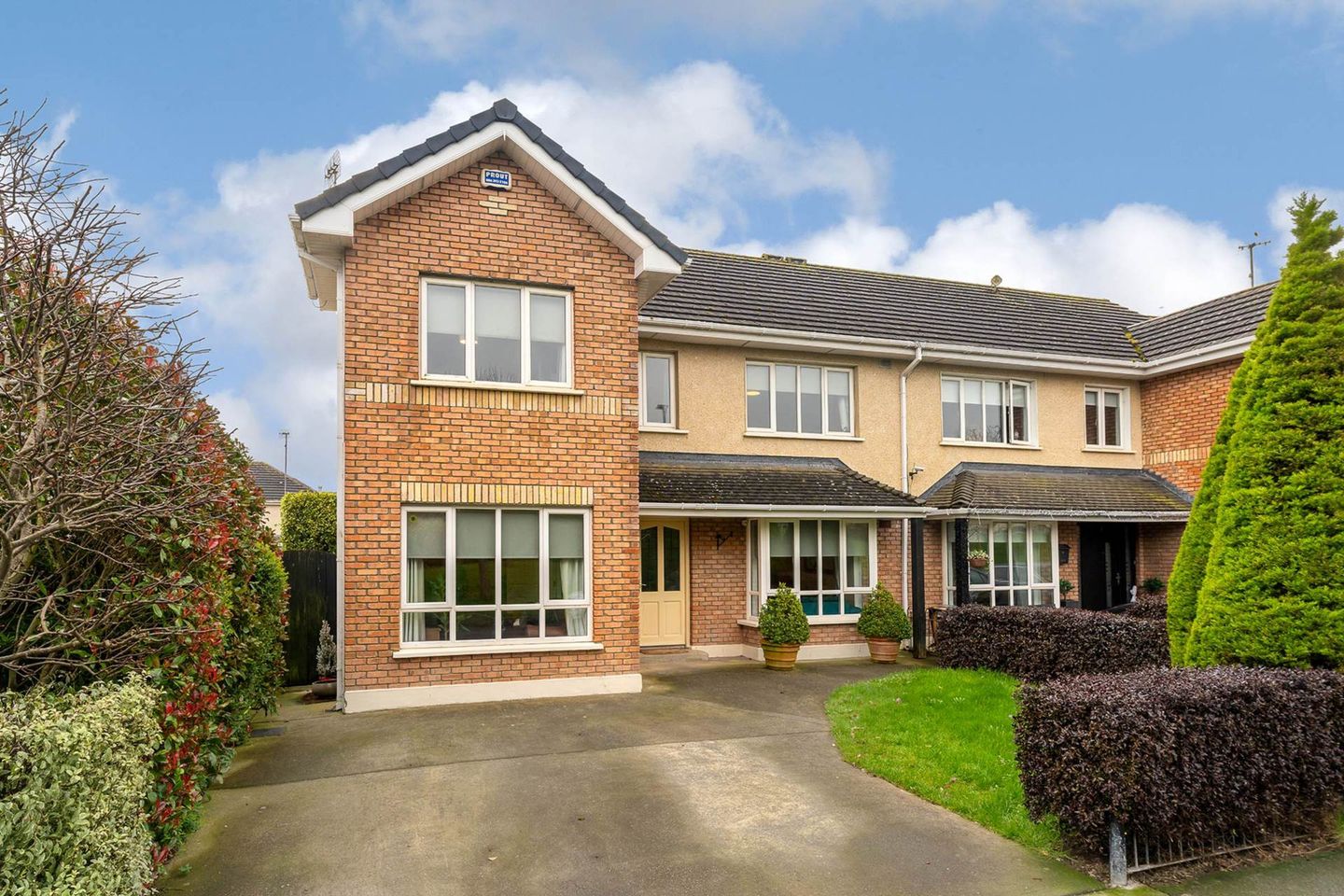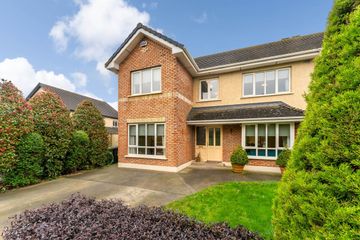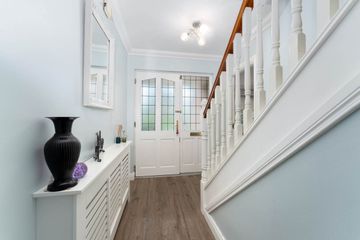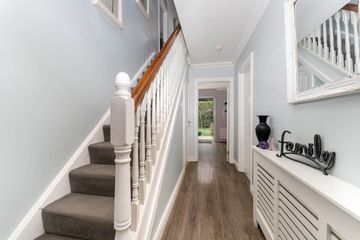


+35

39
4 Gracemeadow Avenue, Stamullen, Co. Meath, K32DK46
€420,000
4 Bed
3 Bath
140 m²
Semi-D
Description
- Sale Type: For Sale by Private Treaty
- Overall Floor Area: 140 m²
Halligan O'Connor Property Consultants are delighted to present this four bed semi-detached double fronted home to the Stamullen property market. Situated in this much sought after residential development on the edge of Stamullen Village. A testament to style and taste, carefully maintained and brought to the market in good condition throughout. This home extends to c.140 sqm and boasts a contemporary and light-filled interior with well proportioned living accommodation. No.4 occupies a prime site with side access and larger than standard rear garden with cobblelock driveway
This house is ideally suited to a growing family looking for more space. Located just off the M1, Stamullen is in a perfect position for commuting to Dublin (35mins), Swords (20mins), Dublin Airport (25mins) and Drogheda (15mins). There is also the hidden gem in the area which regularly gets overlooked, Gormanston beach. This idyllic beach is just 2 km from Gracemeadow which is located right beside the train station. This house has fantastic amenities on it's doorstep including a national school, GAA complex, local pub/restaurant, chemist, mini-market, hairdressers, dry-cleaners, creche/Montessori and much more. The playing fields of Gormanston College is on your doorstep nd offers the opportunity to unwind in a tranquil rural setting yet combined with all the benefits of modern living.
Attention and early viewing is advisable to really get a feel for what this house has to offer.
Accommodation
Entrance Hall - 2m (6'7") x 4.12m (13'6")
Bright and spacious entrance hall, wood flooring, ceiling coving, radiator cover
Guest WC - 0.8m (2'7") x 1.82m (6'0")
Tiled walls, wc, pedestal whb with vanity mirror over.
Living room - 3.56m (11'8") x 4.65m (15'3")
Light filled room, solid wood flooring, ceiling coving, bay window, double sliding doors open to the dining area
Sitting room - 2.86m (9'5") x 5.54m (18'2")
Spacious room with solid Wood flooring, ceiling coving, TV point
Kitchen - 3.85m (12'8") x 3.01m (9'11")
Bright kitchen overlooking rear garden, solid wood floor, range of wall and floor units, integrated double cooker and gas hob with extractor over. Tiled splashback over feature work top. Interconnects with dining area. Patio doors open to rear garden with paved area for al fresco dining.
Utility room - 2.87m (9'5") x 1.24m (4'1")
Opens from kitchen. Plumbed. Storage shelving and cabinet. Door to side garden.
Dining room - 4.77m (15'8") x 3.05m (10'0")
Solid wood floor interconnects with kitchen area and also with living room through feature sliding doors with inset glass panels.
Landing - 1.92m (6'4") x 5.36m (17'7")
Fully carpeted. access door to attic.
Bathroom - 2.23m (7'4") x 1.76m (5'9")
Bath with feature tiled surround, pedestal WHB with vanity mirror over, WC, window.
Primary bedroom - 2.86m (9'5") x 3.65m (12'0")
Large double bedroom carpeted, door to en suite
En suite - 2.87m (9'5") x 1.5m (4'11")
Opens from main bedroom.Shower, Pedestal WHB with shelf and vanity mirror over, WC, window.
Bedroom - 3.64m (11'11") x 3.49m (11'5")
Double bedroom to rear, carpet, built in wardrobe. Study table.
Bedroom - 3.65m (12'0") x 3.64m (11'11")
Double bedroom , carpet, built in wardrobe. TV point
Bedroom - 2.86m (9'5") x 4.3m (14'1")
Large double bedroom to front, carpet, TV point
Note:
Please note we have not tested any apparatus, fixtures, fittings, or services. Interested parties must undertake their own investigation into the working order of these items. All measurements are approximate and photographs provided for guidance only. Property Reference :HOCR1904

Can you buy this property?
Use our calculator to find out your budget including how much you can borrow and how much you need to save
Property Features
- Mature residential location
- Within minutes of the motorway
- Within minutes drive of the sandy beach at Gormanston
- Within walking distance of all local amenities
- Train station at Gormanston
- Large 4 bedroom semi detached property 140sqm
- extra large private sunny rear garden not overlooked
Map
Map
Local AreaNEW

Learn more about what this area has to offer.
School Name | Distance | Pupils | |||
|---|---|---|---|---|---|
| School Name | Stamullen National School | Distance | 180m | Pupils | 572 |
| School Name | Balscadden National School | Distance | 2.9km | Pupils | 209 |
| School Name | Whitecross National School | Distance | 4.2km | Pupils | 414 |
School Name | Distance | Pupils | |||
|---|---|---|---|---|---|
| School Name | Balbriggan Educate Together | Distance | 4.5km | Pupils | 376 |
| School Name | St George's National School Balbriggan | Distance | 4.9km | Pupils | 382 |
| School Name | St Mologa Senior School | Distance | 5.3km | Pupils | 430 |
| School Name | Ss Peter And Paul Jns | Distance | 5.7km | Pupils | 420 |
| School Name | Bellewstown National School | Distance | 5.8km | Pupils | 100 |
| School Name | Naul National School | Distance | 5.9km | Pupils | 159 |
| School Name | Scoil An Spioraid Naoimh | Distance | 6.7km | Pupils | 438 |
School Name | Distance | Pupils | |||
|---|---|---|---|---|---|
| School Name | Franciscan College | Distance | 2.1km | Pupils | 372 |
| School Name | Coláiste Ghlór Na Mara | Distance | 4.8km | Pupils | 456 |
| School Name | Bremore Educate Together Secondary School | Distance | 5.2km | Pupils | 727 |
School Name | Distance | Pupils | |||
|---|---|---|---|---|---|
| School Name | Balbriggan Community College | Distance | 5.7km | Pupils | 655 |
| School Name | Loreto Secondary School | Distance | 5.8km | Pupils | 1260 |
| School Name | Ardgillan Community College | Distance | 6.7km | Pupils | 998 |
| School Name | Laytown & Drogheda Educate Together Secondary School | Distance | 6.9km | Pupils | 279 |
| School Name | Colaiste Na Hinse | Distance | 7.6km | Pupils | 1087 |
| School Name | Drogheda Grammar School | Distance | 10.1km | Pupils | 510 |
| School Name | St Mary's Diocesan School | Distance | 10.1km | Pupils | 902 |
Type | Distance | Stop | Route | Destination | Provider | ||||||
|---|---|---|---|---|---|---|---|---|---|---|---|
| Type | Bus | Distance | 330m | Stop | Gough's Corner | Route | 192 | Destination | Balbriggan Station | Provider | Tfi Local Link Louth Meath Fingal |
| Type | Bus | Distance | 340m | Stop | Gough's Corner | Route | 191 | Destination | Mountain View | Provider | Balbriggan Express |
| Type | Bus | Distance | 340m | Stop | Gough's Corner | Route | 192 | Destination | Swords Pavilions | Provider | Tfi Local Link Louth Meath Fingal |
Type | Distance | Stop | Route | Destination | Provider | ||||||
|---|---|---|---|---|---|---|---|---|---|---|---|
| Type | Bus | Distance | 340m | Stop | Gough's Corner | Route | 191 | Destination | Eden Quay, Stop 301 | Provider | Balbriggan Express |
| Type | Bus | Distance | 430m | Stop | Church | Route | 192 | Destination | Balbriggan Station | Provider | Tfi Local Link Louth Meath Fingal |
| Type | Bus | Distance | 440m | Stop | Church | Route | 191 | Destination | Mountain View | Provider | Balbriggan Express |
| Type | Bus | Distance | 440m | Stop | Church | Route | 192 | Destination | Swords Pavilions | Provider | Tfi Local Link Louth Meath Fingal |
| Type | Bus | Distance | 440m | Stop | Church | Route | 191 | Destination | Eden Quay, Stop 301 | Provider | Balbriggan Express |
| Type | Bus | Distance | 570m | Stop | Mountain View | Route | 191 | Destination | Mountain View | Provider | Balbriggan Express |
| Type | Bus | Distance | 570m | Stop | Mountain View | Route | 192 | Destination | Balbriggan Station | Provider | Tfi Local Link Louth Meath Fingal |
BER Details

BER No: 117266742
Energy Performance Indicator: 124.43 kWh/m2/yr
Statistics
27/04/2024
Entered/Renewed
4,135
Property Views
Check off the steps to purchase your new home
Use our Buying Checklist to guide you through the whole home-buying journey.

Similar properties
€595,000
Mt Hawthorn, Tobersool Lane, Balbriggan, Co. Dublin, K32V9984 Bed · 2 Bath · Detached€650,000
Flemington Road, Balbriggan, Co. Dublin5 Bed · 3 Bath · Detached€675,000
Stamullen Road, Gormanston, Co. Meath, K32DW405 Bed · 4 Bath · Bungalow€745,000
Hillside, Knocknagin Road, Balbriggan, Co. Dublin, K32DC975 Bed · 3 Bath · Detached
Daft ID: 119164433


Mary Halligan
01- 6911404Thinking of selling?
Ask your agent for an Advantage Ad
- • Top of Search Results with Bigger Photos
- • More Buyers
- • Best Price

Home Insurance
Quick quote estimator
