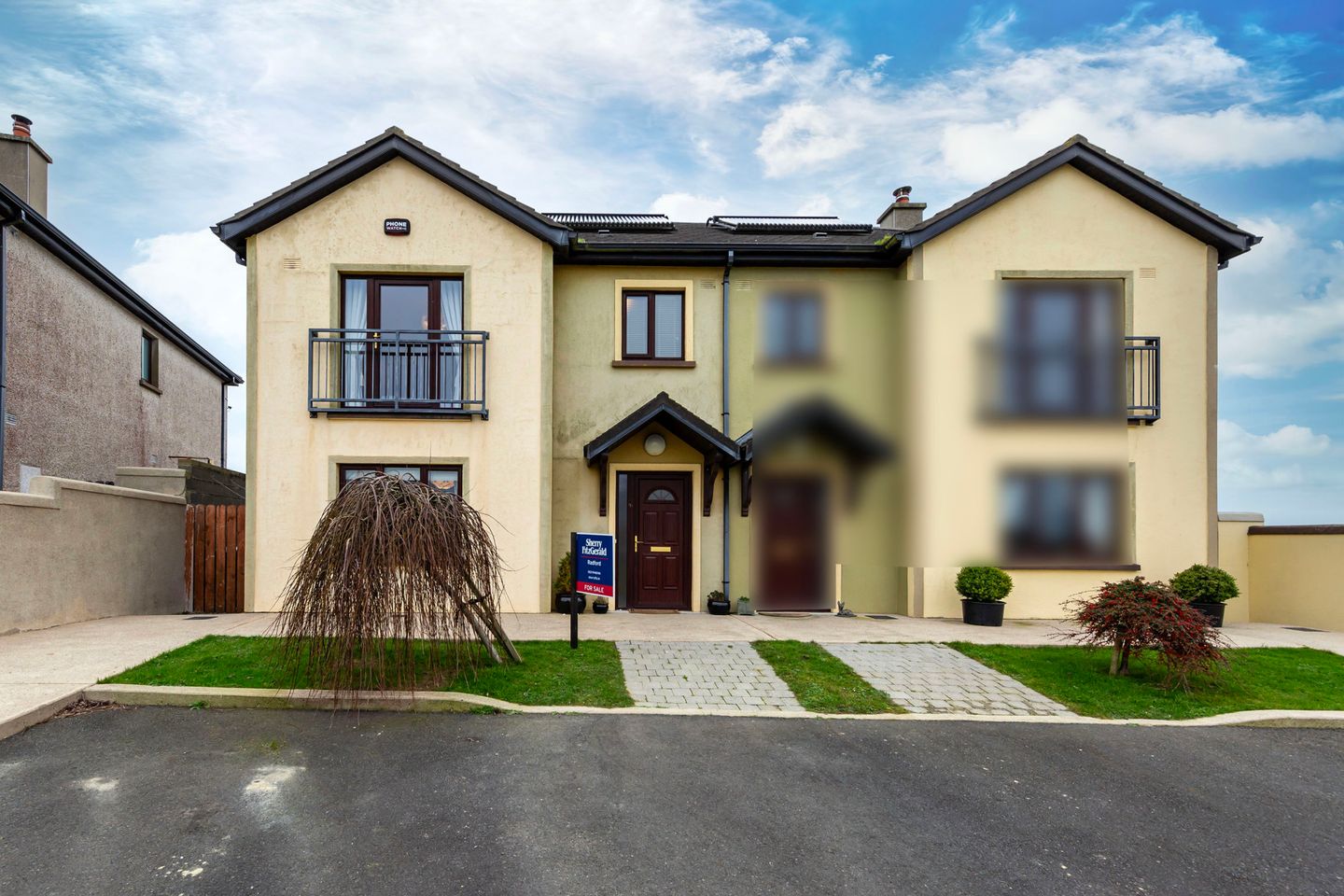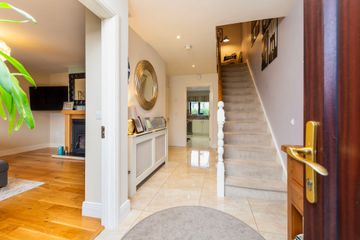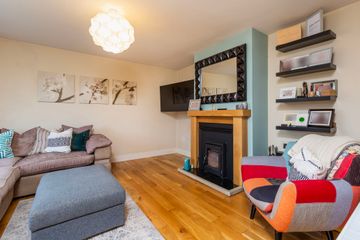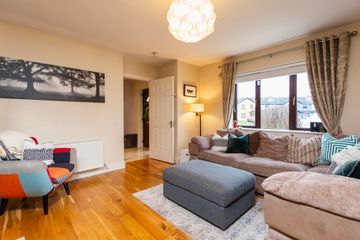


+21

25
71 Ard Uisce, Y35D29N
€295,000
3 Bed
2 Bath
117 m²
Semi-D
Description
- Sale Type: For Sale by Private Treaty
- Overall Floor Area: 117 m²
Seeking offers over 295,000
If you are looking for a B rated family home that is ready to walk into, No. 71 could be the answer.
The property has been thoughtfully and stylishly finished throughout and offers all the benefits of the modern build with the comforts of a real family home.
The property offers a good-sized entrance hall, living room with stove, kitchen/dining room, large utility area with store area and guest WC and access to the rear garden, and upstairs 3 bedrooms (main with ensuite and Juliet balcony overlooking the green area opposite) and family bathroom.
If a turn-key family home is on your wishlist you really should view No. 71 Ard Uisce.
Mains services, NE facing rear garden with decked area and area under grass, OFCH. Faces onto a green, off-street parking to the front. Residents Annual Fee approx. 200pa. House built approx. 2011
Entrance Hall 5.3m x 2.2m. with tiled floor, carpet stairs, radiator cover, space under stairs for storage
Living Room 4.4m x 4m. with laminate flooring, stove in timber surround
Storage Room 1.4m x 1m.
Kitchen/Dining Room 4m x 3.5m. with tiled floor, electric oven and hob, water softener.
Utility Room 3.4m x 2.1m. fully plumbed, tiled floor, rear access
Guest WC 2m x 1.45m. with tiled floor, WC and WHB
Hot Press 0.9m x 0.8m.
Landing 4.2m x 1.7m. with carpet flooring on landing and stairs, attic hatch
Bedroom 1 3.2m x 2m. rear-facing room with laminate flooring
Bedroom 2 3.6m x 3.5m. with laminate flooring and 2.5m of sliderobes. Storage 1.3m x 1.1m with hanging and shelved storage
Bedroom 3 4.4m x 3.5m. with laminate flooring and juliette balcony
Ensuite 1.9m x 1.5m. fully tiled with WC, WHB in vanity unit, 1m wide shower basin (electric shower)
Bathroom 2.7m x 2.3m. fully tiled with WC, WHB in vanity unit, bath (with storage under) and with electric shower over

Can you buy this property?
Use our calculator to find out your budget including how much you can borrow and how much you need to save
Property Features
- 116.56 sqm semi detached B2 rated home
- Solar panels and OFCH
- Kitchen/dining and living room on ground floor
- 3 bedrooms, 2 bathrooms upstairs
- Large utility area with guest WC off
- Rear garden (east facing) with decked and grassed areas
- Off-street parking to the front
Map
Map
Local AreaNEW

Learn more about what this area has to offer.
School Name | Distance | Pupils | |||
|---|---|---|---|---|---|
| School Name | Scoil Charman | Distance | 1.4km | Pupils | 213 |
| School Name | Kennedy Park National School | Distance | 1.6km | Pupils | 423 |
| School Name | Wexford Educate Together National School | Distance | 1.8km | Pupils | 212 |
School Name | Distance | Pupils | |||
|---|---|---|---|---|---|
| School Name | Cbs Primary Wexford | Distance | 2.1km | Pupils | 320 |
| School Name | St John Of God Primary School | Distance | 2.2km | Pupils | 237 |
| School Name | Our Lady Of Fatima Sp S | Distance | 2.3km | Pupils | 117 |
| School Name | Scoil Mhuire, Coolcotts | Distance | 2.5km | Pupils | 573 |
| School Name | Davitt Road National School | Distance | 2.5km | Pupils | 80 |
| School Name | Mercy School, Wexford | Distance | 2.5km | Pupils | 362 |
| School Name | Piercestown National School | Distance | 3.3km | Pupils | 213 |
School Name | Distance | Pupils | |||
|---|---|---|---|---|---|
| School Name | Christian Brothers Secondary School | Distance | 2.2km | Pupils | 709 |
| School Name | St. Peter's College | Distance | 2.2km | Pupils | 785 |
| School Name | Presentation Secondary School | Distance | 2.4km | Pupils | 922 |
School Name | Distance | Pupils | |||
|---|---|---|---|---|---|
| School Name | Selskar College (coláiste Sheilscire) | Distance | 3.0km | Pupils | 374 |
| School Name | Loreto Secondary School | Distance | 3.2km | Pupils | 906 |
| School Name | Bridgetown College | Distance | 10.9km | Pupils | 604 |
| School Name | Meanscoil Gharman | Distance | 17.6km | Pupils | 228 |
| School Name | Coláiste Abbáin | Distance | 18.8km | Pupils | 410 |
| School Name | St Mary's C.b.s. | Distance | 21.3km | Pupils | 754 |
| School Name | Coláiste Bríde | Distance | 21.7km | Pupils | 763 |
Type | Distance | Stop | Route | Destination | Provider | ||||||
|---|---|---|---|---|---|---|---|---|---|---|---|
| Type | Bus | Distance | 510m | Stop | Ard Na Cuin/ Whitebrook | Route | Wx1 | Destination | Redmond Square, Wexford | Provider | Wexford Bus |
| Type | Bus | Distance | 570m | Stop | Starvehall | Route | Wx1 | Destination | Redmond Square, Wexford | Provider | Wexford Bus |
| Type | Bus | Distance | 910m | Stop | Lis Mor | Route | Wx1 | Destination | Redmond Square, Wexford | Provider | Wexford Bus |
Type | Distance | Stop | Route | Destination | Provider | ||||||
|---|---|---|---|---|---|---|---|---|---|---|---|
| Type | Bus | Distance | 1.1km | Stop | Sinnottstown Lane | Route | Wx1 | Destination | Redmond Square, Wexford | Provider | Wexford Bus |
| Type | Bus | Distance | 1.1km | Stop | Kerlogue B Parks | Route | 390 | Destination | Wexford Redmond Sq | Provider | Wexford Bus |
| Type | Bus | Distance | 1.1km | Stop | Kerlogue B Parks | Route | 387 | Destination | Wexford Hospital | Provider | Tfi Local Link Wexford |
| Type | Bus | Distance | 1.1km | Stop | Kerlogue B Parks | Route | 376 | Destination | Tyndall College, Carlow | Provider | Wexford Bus |
| Type | Bus | Distance | 1.2km | Stop | Kerlogue Business Park | Route | 390 | Destination | Kilmore Quay | Provider | Wexford Bus |
| Type | Bus | Distance | 1.2km | Stop | Kerlogue Business Park | Route | 376 | Destination | Kerlogue B Parks | Provider | Wexford Bus |
| Type | Bus | Distance | 1.2km | Stop | Kerlogue Business Park | Route | 387 | Destination | Rosslare Europort | Provider | Tfi Local Link Wexford |
BER Details

BER No: 106595465
Energy Performance Indicator: 116.13 kWh/m2/yr
Statistics
17/04/2024
Entered/Renewed
4,785
Property Views
Check off the steps to purchase your new home
Use our Buying Checklist to guide you through the whole home-buying journey.

Similar properties
€285,000
27 Priory Hall, Spawell Road, Wexford Town, Co. Wexford, Y35K0Y74 Bed · 3 Bath · Semi-D€285,000
35 Parnell Street, Wexford Town, Co. Wexford, Y35K0W64 Bed · 2 Bath · Terrace€285,000
28 Coolcotts Court, Wexford Town, Wexford, Y35E8P64 Bed · 3 Bath · Semi-D€295,000
12 Beechlawn, Wexford Town, Wexford, Co Wexford, Y35Y0X66 Bed · 3 Bath · Detached
€295,000
Ballytramon, Castlebridge, Co. Wexford, Y35P3813 Bed · 3 Bath · Detached€310,000
House Type A , Ard Uisce, Ard Uisce, Whiterock Hill , Wexford Town, Co. Wexford3 Bed · 3 Bath · Semi-D€315,000
2 Parklands, Wexford Town, Co. Wexford, Y35F6K73 Bed · 2 Bath · Semi-D€320,000
House Type D, The Paddocks, The Paddocks, Coolcotts, Wexford Town, Co. Wexford3 Bed · 3 Bath · Terrace€325,000
3 Templar's Court, New Line Road, Wexford Town, Co. Wexford, Y35D3T23 Bed · 3 Bath · Semi-D€327,500
1 Allen Street Lower, Wexford Town, Co. Wexford, Y35N2V04 Bed · 1 Bath · Terrace€330,000
House Type B, Ard Uisce, Ard Uisce, Whiterock Hill , Wexford Town, Co. Wexford4 Bed · 3 Bath · Semi-D€340,000
Fahy's Cross, Ballycrane, Ardcavan, Castlebridge, Co. Wexford, Y35YF703 Bed · 2 Bath · Bungalow
Daft ID: 118957568


Aisling McGrath
00353 53 9146046Thinking of selling?
Ask your agent for an Advantage Ad
- • Top of Search Results with Bigger Photos
- • More Buyers
- • Best Price

Home Insurance
Quick quote estimator
