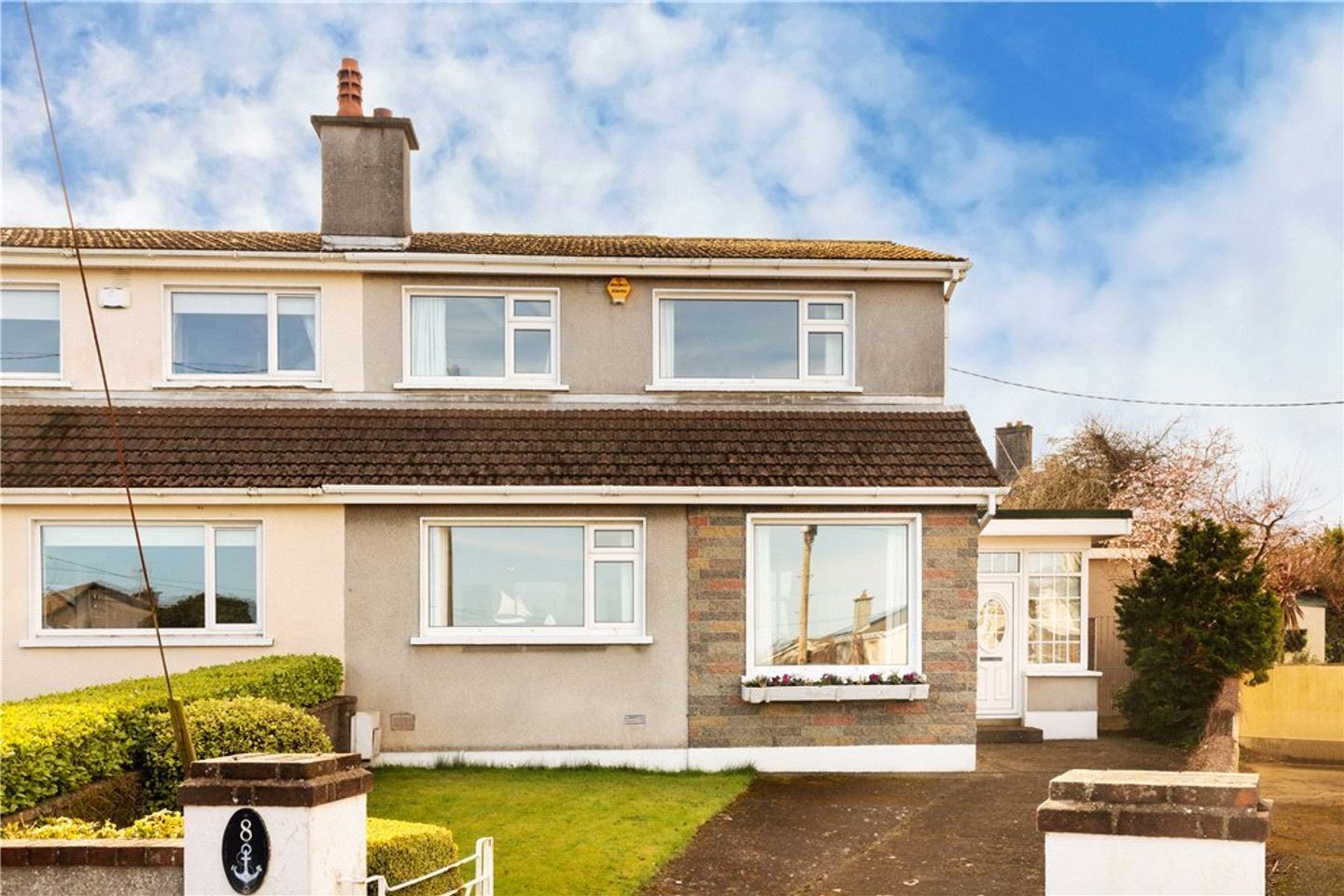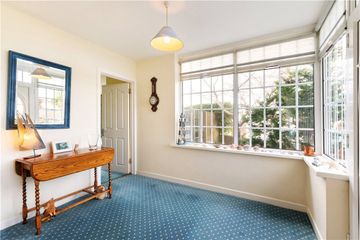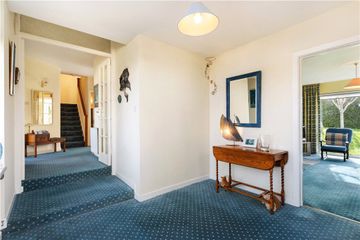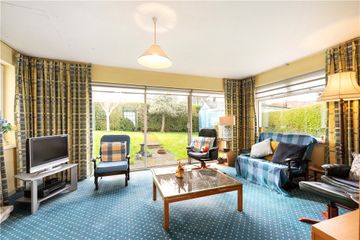


+20

24
8 Dalkey Grove Dalkey, Dalkey, Co. Dublin, A96VK31
€985,000
4 Bed
2 Bath
133 m²
Semi-D
Description
- Sale Type: For Sale by Private Treaty
- Overall Floor Area: 133 m²
Enjoying a highly regarded family orientated location, this delightful home built in 1960 provides excellently proportioned accommodation over two levels enjoying breath-taking sea views and further enhanced with a south facing rear garden.
This fantastic property is approached by a large concrete drive providing excellent off-street parking bordered by a lawned garden with mature shrubs and well-defined boundaries. The front door opens into a bright and welcoming entrance hall which in turn opens into the inner hall with understairs storage cupboard and a downstairs w.c. To the rear of the house there is a light filled kitchen/breakfast room with a door to the rear garden, a family room and the first of the four bedrooms/sitting room. The living/dining room to the front spans the width of the property and enjoys beautiful views over the open aspect to the front, the open green and Dublin Bay to Howth. Upstairs there are three bedrooms, the two bedrooms at the front have lovely sea views, and a family bathroom completes the overall living space. This wonderful home also benefits from a beautiful south facing rear garden of approximately 11m x 18m (36ft x 59ft) laid out mainly in lawn abundant with mature shrubs and trees.
The location of 8 Dalkey Grove needs little introduction. It is just a stroll away from the wonderful town of Dalkey, which boasts many superb restaurants and shops. It is also within walking distance to Dalkey DART station. Blackrock and Dun Laoghaire with their major shopping centres are only a short distance away. There are also a number of excellent primary and secondary schools and a superb selection of sporting and recreational amenities within the immediate area including golf and tennis clubs, the leisure centre and swimming pool at Fitzpatrick’s Castle as well as the wonderful tranquil scenic walks over Killiney and Dalkey Hills. The four yacht clubs and extensive marina at Dun Laoghaire Harbour with its two piers will be of major interest to the marine and sailing enthusiast as will the bathing facilities at the Forty Foot by Sandycove Harbour. There is easy access to the N11 and M50 which makes commuting to and from the city centre and nationwide very simple. There is an Aircoach servicing the airport frequently at Fitzpatrick’s Castle only minutes up the road.
Entrance Hall (2.90m x 2.50m )which opens to the
Inner Hall (2.95m x 2.35m )with large understairs storage cupboard and
Guest W.C./Cloakroom with w.c. and wash hand basin with cupboards under
Living/Dining Room (6.60m x 4.26m )with coal effect gas fireplace with timber mantle, brick inset and tiled hearth, two large picture windows overlooking the front enjoying stunning views over Dublin Bay to Howth
Family Room (5.10m x 4.50m )with sliding patio door to the rear garden and feature electric fireplace with brass hood over and marble hearth
Kitchen/Breakfast Room (3.35m x 3.10m )with a range of fitted cupboards and units, sink unit with tiled splashbacks, work surfaces, provision for a gas cooker with extractor fan over, door out to the rear garden and houses the Potterton gas boiler
Sitting Room/Bedroom 4 (3.35m x 3.30m )with open fireplace with timber mantle, brick inset and tiled hearth
Upstairs
Landing with hatch to the attic
Bedroom 1 (4.00m x 3.70m )with large picture window to the front overlooking the cul-de-sac and over Dublin Bay to Howth
Bedroom 2 (3.00m x 2.80m )with window overlooking the cul-de-sac to the front and over Dublin Bay to Howth
Bedroom 3 (3.25m x 2.00m )with window overlooking the rear and hatch to eave storage
Bathroom (3.20m x 1.70m )with bath with shower attachment over, w.c., wash hand basin and shelved hot press
The rear garden enjoys a south facing rear garden of approximately 11m x 18m (36ft x 59ft) and is bordered by mature shrubs and planting. To the front there is off-street parking for two cars.

Can you buy this property?
Use our calculator to find out your budget including how much you can borrow and how much you need to save
Property Features
- Bright and spacious accommodation extending to approximately 133sq.m (1,432sq.ft)
- Potential to extend to the side and into the attic, subject to planning permission
- Gas fired central heating system
- Fitted carpets, curtains and kitchen appliances included in the sale
- Off-street parking
- Beautiful south facing rear garden of approximately 11m x 18m (36ft x 59ft)
- Situated at the end of a quiet mature cul-de-sac
- Superb location close to all of the amenities available in Dalkey Heritage Town
Map
Map
More about this Property
Local AreaNEW

Learn more about what this area has to offer.
School Name | Distance | Pupils | |||
|---|---|---|---|---|---|
| School Name | Glenageary Killiney National School | Distance | 630m | Pupils | 225 |
| School Name | Harold Boys National School Dalkey | Distance | 660m | Pupils | 120 |
| School Name | Loreto Primary School Dalkey | Distance | 920m | Pupils | 307 |
School Name | Distance | Pupils | |||
|---|---|---|---|---|---|
| School Name | St Patrick's National School Dalkey | Distance | 960m | Pupils | 100 |
| School Name | Dalkey School Project | Distance | 1.5km | Pupils | 229 |
| School Name | The Harold School | Distance | 1.7km | Pupils | 662 |
| School Name | Carmona Special National School | Distance | 1.7km | Pupils | 39 |
| School Name | St Kevin's National School | Distance | 1.9km | Pupils | 212 |
| School Name | Johnstown Boys National School | Distance | 2.1km | Pupils | 386 |
| School Name | Good Counsel Girls | Distance | 2.2km | Pupils | 405 |
School Name | Distance | Pupils | |||
|---|---|---|---|---|---|
| School Name | Loreto Abbey Secondary School, Dalkey | Distance | 930m | Pupils | 732 |
| School Name | St Joseph Of Cluny Secondary School | Distance | 950m | Pupils | 239 |
| School Name | Rathdown School | Distance | 1.3km | Pupils | 303 |
School Name | Distance | Pupils | |||
|---|---|---|---|---|---|
| School Name | Holy Child Community School | Distance | 1.7km | Pupils | 263 |
| School Name | Holy Child Killiney | Distance | 2.4km | Pupils | 401 |
| School Name | Cabinteely Community School | Distance | 2.7km | Pupils | 545 |
| School Name | Christian Brothers College | Distance | 3.0km | Pupils | 526 |
| School Name | Clonkeen College | Distance | 3.1km | Pupils | 617 |
| School Name | St Laurence College | Distance | 3.2km | Pupils | 273 |
| School Name | Rockford Manor Secondary School | Distance | 3.8km | Pupils | 321 |
Type | Distance | Stop | Route | Destination | Provider | ||||||
|---|---|---|---|---|---|---|---|---|---|---|---|
| Type | Bus | Distance | 430m | Stop | Barnhill Road | Route | 59 | Destination | Killiney | Provider | Go-ahead Ireland |
| Type | Bus | Distance | 430m | Stop | Barnhill Road | Route | 7e | Destination | Mountjoy Square | Provider | Dublin Bus |
| Type | Bus | Distance | 480m | Stop | Barnhill Avenue | Route | 59 | Destination | Dun Laoghaire | Provider | Go-ahead Ireland |
Type | Distance | Stop | Route | Destination | Provider | ||||||
|---|---|---|---|---|---|---|---|---|---|---|---|
| Type | Bus | Distance | 480m | Stop | Barnhill Avenue | Route | 7n | Destination | Shankill | Provider | Nitelink, Dublin Bus |
| Type | Bus | Distance | 500m | Stop | Hyde Road | Route | 59 | Destination | Dun Laoghaire | Provider | Go-ahead Ireland |
| Type | Bus | Distance | 500m | Stop | Hyde Road | Route | 703 | Destination | Dublin Airport T1 | Provider | Aircoach |
| Type | Bus | Distance | 500m | Stop | Hyde Road | Route | 111 | Destination | Brides Glen | Provider | Go-ahead Ireland |
| Type | Rail | Distance | 510m | Stop | Dalkey | Route | Dart | Destination | Dublin Connolly | Provider | Irish Rail |
| Type | Rail | Distance | 510m | Stop | Dalkey | Route | Dart | Destination | Malahide | Provider | Irish Rail |
| Type | Rail | Distance | 510m | Stop | Dalkey | Route | Dart | Destination | Greystones | Provider | Irish Rail |
Video
BER Details

BER No: 117247775
Energy Performance Indicator: 410.47 kWh/m2/yr
Statistics
27/04/2024
Entered/Renewed
3,771
Property Views
Check off the steps to purchase your new home
Use our Buying Checklist to guide you through the whole home-buying journey.

Similar properties
€895,000
3 Flower Grove, Glenageary, Co. Dublin, A96K5Y64 Bed · 2 Bath · Semi-D€900,000
Kanta, Kanta, 5 Silchester Crescent, Glenageary, Co. Dublin, A96D5K34 Bed · 1 Bath · Detached€950,000
130 Hillside Dalkey, Dalkey, Co. Dublin, A96W7185 Bed · 3 Bath · Semi-D€975,000
19 Burford Drive, Honey Park, Dun Laoghaire, Co. Dublin, A96K2P65 Bed · 3 Bath · Semi-D
€985,000
10 Park Lane, Dun Laoghaire, Dun Laoghaire, Co. Dublin, A96RC644 Bed · 2 Bath · Semi-D€985,000
20 Boyd Avenue, Honeypark, Dun Laoghaire, Co Dublin, A96T6X75 Bed · 3 Bath · Terrace€995,000
38 Dundela Avenue, Sandycove, Co. Dublin, A96X9W04 Bed · 2 Bath · Detached€995,000
Lismore, 61 Albert Road Upper, Glenageary, Co. Dublin, A96K8W24 Bed · 1 Bath · Detached€1,000,000
36 Villarea Park, Glenageary, Co Dublin, A96E7P14 Bed · 2 Bath · Semi-D€1,100,000
26 Cluny Grove, Killiney, Co. Dublin, A96X0224 Bed · 2 Bath · Detached€1,150,000
3 Avondale Road Killiney, Killiney, Co. Dublin, A96CX604 Bed · 2 Bath · Detached€1,150,000
15 Village Gate, Dalkey, Co. Dublin, A96HP794 Bed · 3 Bath · Detached
Daft ID: 119131875


Michelle Kealy
01 285 1005Thinking of selling?
Ask your agent for an Advantage Ad
- • Top of Search Results with Bigger Photos
- • More Buyers
- • Best Price

Home Insurance
Quick quote estimator
