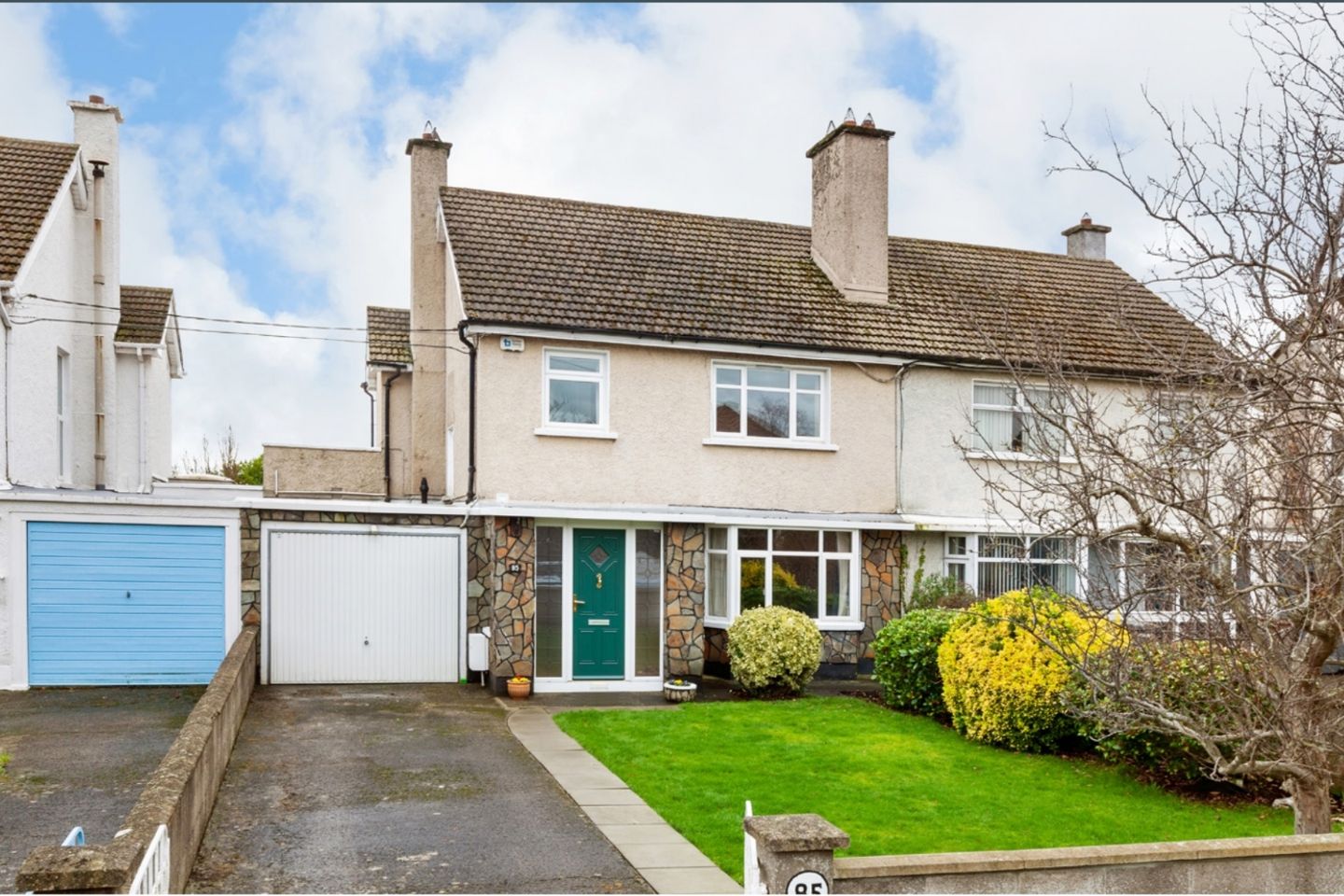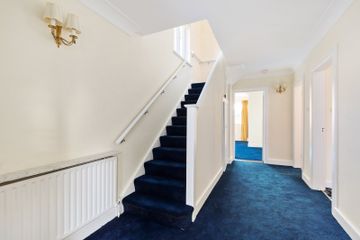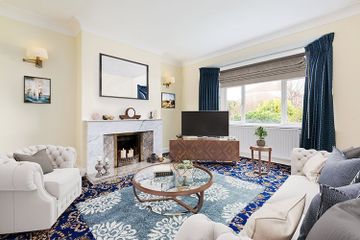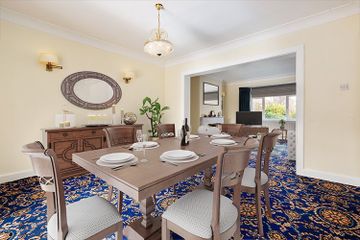


+12

16
85 Blackheath Park, Clontarf, Dublin 3, D03DX98
€875,000
SALE AGREED3 Bed
2 Bath
153 m²
Semi-D
Description
- Sale Type: For Sale by Private Treaty
- Overall Floor Area: 153 m²
SEMI-DETACHED HOUSE WITH SOUTH FACING GARDEN
DNG are delighted to represent the sale of 85 Blackheath Park, Clontarf, a very well maintained 3-bedroom semi-detached family home with a most glorious South facing back garden. This spacious home is bright and airy throughout and provides huge scope to further extend into and above the side garage and also into the attic (s.p.p.). The back garden is totally secluded with newly fitted fencing and an astro turf lawn area.
The existing accommodation extends to a total floor area of approx. 153 sq. m. (excluding garage) and comprises: porch, entrance hallway with under stairs storage, living room, dining room, sun room, breakfast room,extended kitchen, downstairs wc and a large side garage on ground floor. On the first floor there is a spacious landing, 3 bedrooms (master en suite) and a family bathroom.
Blackheath Park is situated between Vernon Avenue and Castle Avenue in a very central location in the heart of Clontarf. Located within a gentle stroll of a variety of shops, excellent primary and secondary schools, a great choice of restaurants, coffee shops, boutiques and salons while stunning coastal walks are right on your doorstep. Sporting enthusiasts will be spoilt for choice too, with the wonderful facilities in the area including Westwood sports club, tennis, golf and sailing. In addition, No. 85 is within a few minutes' walk of Killester DART station, is also well served by numerous bus routes and the M50 Motorway, Dublin Airport and city centre are all just a short commute away.
Entrance Hallway Accessed through the storm porch, wide open hallway with under stair storage
Living Room Bright, spacious room to the front of the house with bay window, open fireplace with marble surround, coving, double doors to the dining room.
Dining Room Large dining room with coving, with double doors leading into the TV room
Sun Room Bright room with wooden parquet flooring and sliding door leading to the sunny south facing garden.
Breakfast Room Carpeted breakfast room with gas fire and tiled surround
Kitchen Fully fitted kitchen units, tiled splashback and floor, integrated oven and hob and a skylight providing plenty of natural light.
WC With tiled floor, wash hand basin, and WC
Bedroom 1 Large double bedroom overlooking the rear garden, with builtin wardrobes. This bedroom also has its own WC, comprising wash hand basin, WC and tiled floor.
Bedroom 2 Large double bedroom to the front of the property, with builtin wardrobes.
Bedroom 3 Generous single bedroom to the front of the house, with builtin wardrobes.
Bathroom Large family bathroom fully tiled, complete with WC, wash hand basin and walk-in shower.
Garage Large vehicular garage of approx. 18.7 sq m / 201 sq ft. The garage houses the newly installed (2019) A-rated Ideal Logic gas boiler

Can you buy this property?
Use our calculator to find out your budget including how much you can borrow and how much you need to save
Property Features
- Gas Fired Central Heating
- Generous off street parking
- Alarm
- Double glazed windows and porch
- Garage
- South facing rear garden of approx. 25 ft
Map
Map
Local AreaNEW

Learn more about what this area has to offer.
School Name | Distance | Pupils | |||
|---|---|---|---|---|---|
| School Name | Belgrove Senior Girls School | Distance | 250m | Pupils | 427 |
| School Name | Belgrove Junior Boys School | Distance | 270m | Pupils | 334 |
| School Name | Belgrove Senior Boys' School | Distance | 270m | Pupils | 318 |
School Name | Distance | Pupils | |||
|---|---|---|---|---|---|
| School Name | Belgrove Infant Girls' School | Distance | 280m | Pupils | 220 |
| School Name | Central Remedial Clinic | Distance | 450m | Pupils | 86 |
| School Name | Greenlanes National School | Distance | 520m | Pupils | 271 |
| School Name | Killester Boys National School | Distance | 1.0km | Pupils | 310 |
| School Name | Scoil Chiaráin Cbs | Distance | 1.5km | Pupils | 148 |
| School Name | St Brigid's Girls National School Killester | Distance | 1.5km | Pupils | 395 |
| School Name | Our Lady Of Consolation National School | Distance | 1.6km | Pupils | 299 |
School Name | Distance | Pupils | |||
|---|---|---|---|---|---|
| School Name | Holy Faith Secondary School | Distance | 630m | Pupils | 643 |
| School Name | St Paul's College | Distance | 850m | Pupils | 644 |
| School Name | St. Mary's Secondary School | Distance | 1.5km | Pupils | 345 |
School Name | Distance | Pupils | |||
|---|---|---|---|---|---|
| School Name | Mount Temple Comprehensive School | Distance | 1.7km | Pupils | 892 |
| School Name | Ardscoil Ris | Distance | 2.1km | Pupils | 557 |
| School Name | Manor House School | Distance | 2.1km | Pupils | 683 |
| School Name | St. David's College | Distance | 2.2km | Pupils | 483 |
| School Name | Mercy College Coolock | Distance | 2.3km | Pupils | 411 |
| School Name | Marino College | Distance | 2.3km | Pupils | 260 |
| School Name | St. Joseph's C.b.s. | Distance | 2.4km | Pupils | 254 |
Type | Distance | Stop | Route | Destination | Provider | ||||||
|---|---|---|---|---|---|---|---|---|---|---|---|
| Type | Bus | Distance | 40m | Stop | Blackheath Avenue | Route | 104 | Destination | Dcu Helix | Provider | Go-ahead Ireland |
| Type | Bus | Distance | 40m | Stop | Blackheath Avenue | Route | 130 | Destination | Talbot Street | Provider | Dublin Bus |
| Type | Bus | Distance | 110m | Stop | Blackheath Park | Route | 104 | Destination | Clontarf Station | Provider | Go-ahead Ireland |
Type | Distance | Stop | Route | Destination | Provider | ||||||
|---|---|---|---|---|---|---|---|---|---|---|---|
| Type | Bus | Distance | 110m | Stop | Blackheath Park | Route | 130 | Destination | Castle Ave | Provider | Dublin Bus |
| Type | Bus | Distance | 200m | Stop | Vernon Avenue | Route | 130 | Destination | Castle Ave | Provider | Dublin Bus |
| Type | Bus | Distance | 200m | Stop | Vernon Avenue | Route | 130 | Destination | Talbot Street | Provider | Dublin Bus |
| Type | Bus | Distance | 280m | Stop | Vernon Avenue | Route | 104 | Destination | Dcu Helix | Provider | Go-ahead Ireland |
| Type | Bus | Distance | 350m | Stop | Blackheath Grove | Route | 130 | Destination | Castle Ave | Provider | Dublin Bus |
| Type | Bus | Distance | 350m | Stop | Blackheath Grove | Route | 104 | Destination | Clontarf Station | Provider | Go-ahead Ireland |
| Type | Bus | Distance | 410m | Stop | Seafield Road | Route | 130 | Destination | Talbot Street | Provider | Dublin Bus |
BER Details

BER No: 116146168
Energy Performance Indicator: 298.59 kWh/m2/yr
Statistics
27/04/2024
Entered/Renewed
2,641
Property Views
Check off the steps to purchase your new home
Use our Buying Checklist to guide you through the whole home-buying journey.

Similar properties
€795,000
25 Abbeyfield, Killester, Dublin 5, D05W0C93 Bed · 2 Bath · Bungalow€810,000
26 Vernon Heath, Clontarf, Dublin 3, D03E0Y94 Bed · 3 Bath · Semi-D€820,000
14 The Stiles Road, Clontarf, Dublin 3, D03N8864 Bed · 1 Bath · Semi-D€825,000
106 Kincora Road, Clontarf, Clontarf, Dublin 3, D03HY603 Bed · 2 Bath · Terrace
€825,000
82 Howth Road, Clontarf, Clontarf, Dublin 3, D03W2244 Bed · 3 Bath · Semi-D€825,000
43 Hampton Court, Clontarf, Dublin 3, D03X7634 Bed · 2 Bath · Detached€850,000
80 Vernon Avenue, Clontarf, Dublin 3, D03NR254 Bed · 1 Bath · Semi-D€850,000
4 The Stiles Road, Clontarf, Clontarf, Dublin 3, D03A6634 Bed · 1 Bath · Semi-D€850,000
120 Mount Prospect Avenue D03 YE81, Clontarf, Dublin 3, D03YE814 Bed · 1 Bath · Semi-D€850,000
6 Oakley Park, Clontarf, Dublin 3, D03XK035 Bed · 2 Bath · Semi-D€870,000
52 Blackheath Park, Clontarf, Dublin 3, D03R6204 Bed · 2 Bath · Semi-D€875,000
59 Kincora Road, Dublin 3, Clontarf, Dublin 3, D03K7023 Bed · 2 Bath · Terrace
Daft ID: 119042115


Wayne O'Brien
SALE AGREEDThinking of selling?
Ask your agent for an Advantage Ad
- • Top of Search Results with Bigger Photos
- • More Buyers
- • Best Price

Home Insurance
Quick quote estimator
